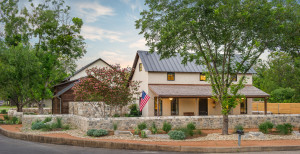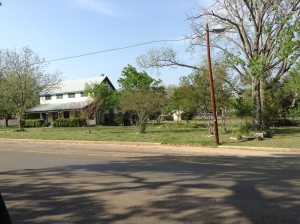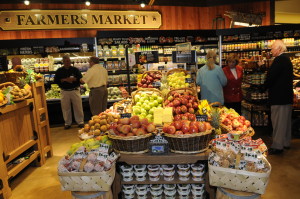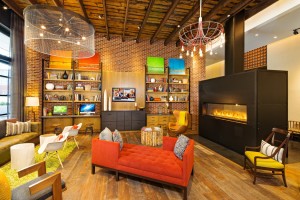The results are in! The 2015 Best in American Living Award Winners were announced Wednesday night at a stunning gala held at the Havana Room of the Tropicana. Here they are, some of the best examples of design and community in the U.S.:
Home of the Year: Refined Desert Haven, Scottsdale, Ariz. (pictured above)
The Scodro’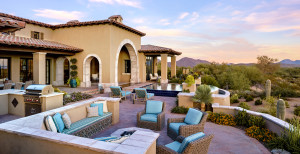 s, who split their time between Arizona and Illinois were ready to plant firm roots in the Southwest. Drawn to Spanish-style homes often found in California, Kim Scodro, an interior designer, envisioned a house inspired by a classic foundation but with an updated neutral color palette with layers of warmth and texture.
s, who split their time between Arizona and Illinois were ready to plant firm roots in the Southwest. Drawn to Spanish-style homes often found in California, Kim Scodro, an interior designer, envisioned a house inspired by a classic foundation but with an updated neutral color palette with layers of warmth and texture.
With Scodro’s vision, the team collaborated on the single-story hacienda-style structure with sweeping vistas and a floor plan that encouraged family togetherness and outdoor living. An 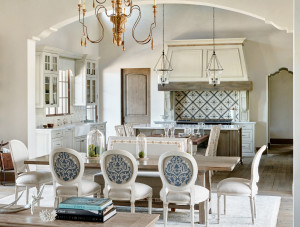 open floor plan was created that allowed for the living room, dining room and kitchen to flow effortlessly into one central space overlooking the golf course. Long adjacent hallways lead to the private quarters, while expansive glass doors open to seamlessly connect the inside to the alfresco spaces. The centerpiece is an infinity-edge pool that sits on the same plane as the patio and appears to drop into the desert on the other. When the water is still, it creates a beautiful mirror that reflects the sky.
open floor plan was created that allowed for the living room, dining room and kitchen to flow effortlessly into one central space overlooking the golf course. Long adjacent hallways lead to the private quarters, while expansive glass doors open to seamlessly connect the inside to the alfresco spaces. The centerpiece is an infinity-edge pool that sits on the same plane as the patio and appears to drop into the desert on the other. When the water is still, it creates a beautiful mirror that reflects the sky.
For the interiors, Scodro selected a sea of pale blues and gray sand creams to creating a soft and calming palette. A matte plaster finish on the interior walls provides a subtle depth to the soaring spaces, while textures of wood lend to softness and warmth. Reclaimed barnwoo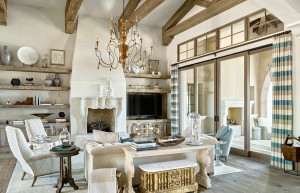 d shelving and alder ceiling beams mirror the textured white-oak floors and 18th-century Spanish doors.
d shelving and alder ceiling beams mirror the textured white-oak floors and 18th-century Spanish doors.
Scodro, as her own client, was willing to take more risks–including installing pieces of faux hide in the coffered office ceiling–a detail that required almost 3,800 individual nailheads and three days of installation. The end result was a comfortable, inviting space that is open, airy and gives nod to the landscape allowing the family a chance to reconnect and retreat from the cold Chicago winters.
Remodel of the Year: Pine Creek Place, Fredericksburg, Texas
The design-build team created spaces fulfilling the family’s need for a larger home with emphasis on an open, serene space. The challenge was to convert the cramped 70’s saltbox into an inviting place, suitable for entertaining, while respecting the original building form.
Additions were designed to blend with, rather than overpower the surrounding historic neighborhood. Simple in design, with solid details, the kitchen-living area has the feel of exterior space.
Flooded with natural light, the veranda stairway includes hand wrought steel railing that stands strong against the backdrop of weathered oak. The stairwell is truly a work of art and a testament to the craftsmanship of the home. Discarded 1” x 1” weathered oak slats were used for the interior pine wall siding. A salvaged cast iron grate was inlaid into the wooden stair landing and lit from the underside to provide a beautiful pattern cast onto the wall at night. Solid bronze light fixtures imported from Egypt, cast light that warms the stairwell space.
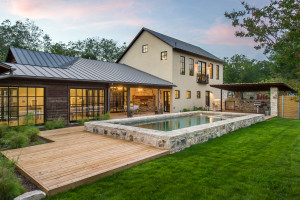 The dining room incorporates two antique tornado sirens that were converted to function as lighting over the dining room table. The master suite, at the top of the veranda stairway, features a large walk-in closet, elegant bath and sleeping area with balcony that overlooks the spa and pool. Functioning interior casement windows complete with turn-of-the-century hardware, and a custom built door allow the master suite to open up onto the interior balcony for an open airy feel when desired.
The dining room incorporates two antique tornado sirens that were converted to function as lighting over the dining room table. The master suite, at the top of the veranda stairway, features a large walk-in closet, elegant bath and sleeping area with balcony that overlooks the spa and pool. Functioning interior casement windows complete with turn-of-the-century hardware, and a custom built door allow the master suite to open up onto the interior balcony for an open airy feel when desired.
Teenage daughters have their own living area and bedroom suites within the reconfigured shell of the original home. An outdoor fireplace and deep porches expand the living space into the backyard with an outdoor kitchen and poolscape.
Community of the Year, The Pinehills, Plymouth, Mass.
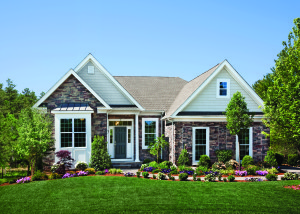 The Pinehills is a charming yet forward-thinking New England village where new homes range from innovative townhomes to classic single-family residences to elegant custom designs. Shops, restaurants and amenities are plentiful, walkability a priority, and nature a beautiful part of everyday life. Highly regarded custom home builders have chosen to have a presence here. This is an example of signature architecture and fine craftsmanship at home among the natural beauty of the community.
The Pinehills is a charming yet forward-thinking New England village where new homes range from innovative townhomes to classic single-family residences to elegant custom designs. Shops, restaurants and amenities are plentiful, walkability a priority, and nature a beautiful part of everyday life. Highly regarded custom home builders have chosen to have a presence here. This is an example of signature architecture and fine craftsmanship at home among the natural beauty of the community.
The Golf Club offers two exceptional choices for golfers in the community and across the state. The courses are by Nicklaus Design and Rees Jones, and they are the only 4 ½ and 5 star public courses in the state. The Stonebridge Club resident amenity center includes two pools, tennis courts, a fitness room and an adjacent cabana building with a meeting space lockers.
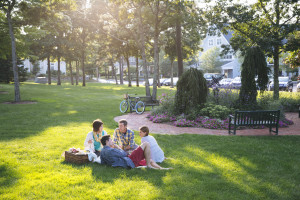 Getting outside to enjoy the abundant open space includes kayaking on a glacial kettle pond (where residents store their boats on the community boat racks,) and biking Old Sandwich Road, the oldest unpaved road in continuous use in the US. Walkability is fundamental to The Pinehills, and over 10 miles of paved and unpaved walking trails within the community connect neighborhoods to The Village Green and to each other.
Getting outside to enjoy the abundant open space includes kayaking on a glacial kettle pond (where residents store their boats on the community boat racks,) and biking Old Sandwich Road, the oldest unpaved road in continuous use in the US. Walkability is fundamental to The Pinehills, and over 10 miles of paved and unpaved walking trails within the community connect neighborhoods to The Village Green and to each other.
Those who want to build their dream home have many “portfolio” options. Ready-made floorplans can be personalized with small plan changes and countless interior finish options and upgrades. Also, luxury apartment living within The Village Green offers options for young professionals, families and snowbirds whose permanent “homes” are in warmer climes.
For those who are ready to simplify or need a bit of extra help at home, to families whose loved-ones require full-time Memory Care, Laurelwood offers beautifully appointed apartments, luxury amenities and onsite healthcare.
A full service grocery with a focus on super-fresh, locally sourced produce, meats and other products serves regional neighborhoods, travelers and tourists averaging over 7,000 customers per week. A world renown Inn & Spa is located in The Village Green. This 50-room, luxury getaway, with a 14,000-square foot spa, offers a fine dining restaurant, and a unique wine bar and bistro. Finally, The Rye Tavern is one of the property’s most fascinating artifacts. It once fed weary travelers along the Sandwich Road, while their horses grazed in the Rye Field. Today, it’s an award-winning farm-to-table restaurant.
Multifamily Community of the Year, Monroe Street Market, Washington. D.C.
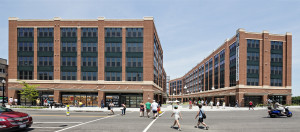 Monroe Street Market is the culmination of transformative use of The Catholic University of America’s South Campus to fulfill a market need, create unique student and family housing, and provide much needed retail to the area, including &pizza, Barnes & Noble, Brookland Pint, Potbelly, and more.
Monroe Street Market is the culmination of transformative use of The Catholic University of America’s South Campus to fulfill a market need, create unique student and family housing, and provide much needed retail to the area, including &pizza, Barnes & Noble, Brookland Pint, Potbelly, and more.
The community connects to the arts in all their forms by encouraging artists and art enthusiasts to share culture, providing studio space where artists can make, show and sell their wares.
Commitment to building a better community includes offering three housing options in varying price ranges, facilitating public transit and pedestrian-friendly atmospheres, and the addition of a community arts center available to rent for a small fee.
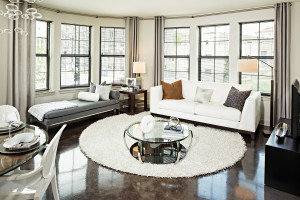 Monroe Street offers many amenities: a 24-hour fitness centers with yoga studios, cardio theaters, weights, as well as an express gym; E-café with Wi-Fi; guest suite available for visitors; spaces for community events and private parties; storage; swimming pool; green walls and cool roofs to reduce urban heat; garage parking with Zipcars available.
Monroe Street offers many amenities: a 24-hour fitness centers with yoga studios, cardio theaters, weights, as well as an express gym; E-café with Wi-Fi; guest suite available for visitors; spaces for community events and private parties; storage; swimming pool; green walls and cool roofs to reduce urban heat; garage parking with Zipcars available.
Unsurpassed attention to detail in design and material selection adds to the character, personality, and theme that can be built for a community. Monroe Street is also an advancement of the multifamily industry’s potential through creativity and a focus on authenticity – spurring renewed interest in quality and unique projects.
To view all winners, head to the 2015 Winners page on bestinamericanliving.com
