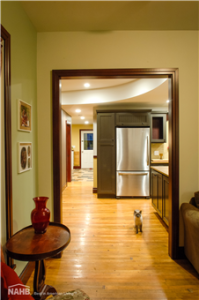 Our Home of the Week is Victorian Bungalow, Des Moines, Iowa. Built circa 1889, the property was a Best in American Living Platinum winner for Restoration/Historic Preservation.
Our Home of the Week is Victorian Bungalow, Des Moines, Iowa. Built circa 1889, the property was a Best in American Living Platinum winner for Restoration/Historic Preservation.
Relocated and revitalized, the former 750-square foot rental was a choppy amalgamation of add-ons. By finishing the full basement and adding a front porch, the home’s functional space was doubled while maintaining its modest exterior appearance. It now lives large and provides a flexible, comfortable atmosphere.
Improvements were made throughout the structure. By locating two full bedrooms in the lower level with nine-foot ceilings and a surplus of storage, the petite two-bedroom, single-bath house was turned into an accommodating three-bedroom, two-bathroom home.
The small urban site offered an opportunity to maximize its capacity to manage storm water, reclaim soil quality, and reduce domestic water use by harvesting and storing rain. The use of native turf and prairie plants in various sensitively placed rain gardens has proven to be a favorite feature within the neighborhood. Most of the decisions evaluated the long-term impact on comfort and performance, while acknowledging the historical requirements of the State Historic Preservation Office.
Project Team
Architect: Silent Rivers
Builder: Silent Rivers
Interior Designer: Silent Rivers
Developer: Indigo Dawn

