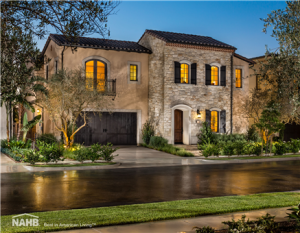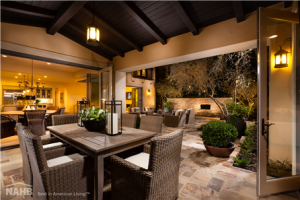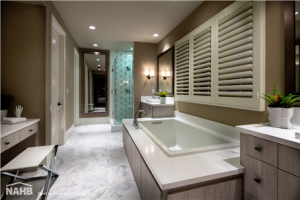 Surrounded by structures on three sides, and with every notable room on the first and second floor, Orchard Hills Amelia, Plan 2, of Irvine, Calif., is our Home of the Week!
Surrounded by structures on three sides, and with every notable room on the first and second floor, Orchard Hills Amelia, Plan 2, of Irvine, Calif., is our Home of the Week!
It is clear that the rear courtyard is the focal element of the design. To further open the enlarged interior rooms to the adjoining exterior gathering areas and open space, unbroken doorways with integral, multi-panel glass door assemblies were used. When fully opened, walls seem to disappear, and rooms become boundless. Bolstering this effect, the floor plan is similarly open.
 Devoid of interior partitions, the great room, kitchen and dining spaces flow effortlessly one into the other. Only specific rooms and transitional spaces, such as the stair hall, entry foyer and music room, are walled to provide privacy where it is needed.
Devoid of interior partitions, the great room, kitchen and dining spaces flow effortlessly one into the other. Only specific rooms and transitional spaces, such as the stair hall, entry foyer and music room, are walled to provide privacy where it is needed.
Sleeping rooms on the second floor are privatized and secluded, with one bedroom and a lavish master suite strategically positioned and adorned with Juliet balconies
to take advantage of their overlook of the yard activity below.
Project Team
Architect: Robert Hidey Architects
Builder: The New Home Company
Interior Designer: Meridian Interiors
Developer: The New Home Company
Land Planner: Wilson Mikami
Interior Merchandiser: Meridian Interiors


