Project team
Architect/designer: KTGY
Builder: Lennar Multifamily
Developer: Lennar Multifamily and Resmark
Interior designer and merchandiser: Possibilities for Design
Landscape architect/designer: Norris Design
Photographer: Eric Lucero
The design directive was to create as many amenities and gathering spaces as possible, for a broad appeal to both design-forward millennials, and active young families looking to access the excellent nearby schools.
The indoor/outdoor experience plays an integral role in this clubhouse. The client wanted to leverage outdoor space in a way competitors were unable to replicate, given their existing footprint. Wood ceilings were used inside to give texture and warmth to a contemporary scheme and are pulled outside as well, creating a seamless indoor/outdoor architectural relationship.
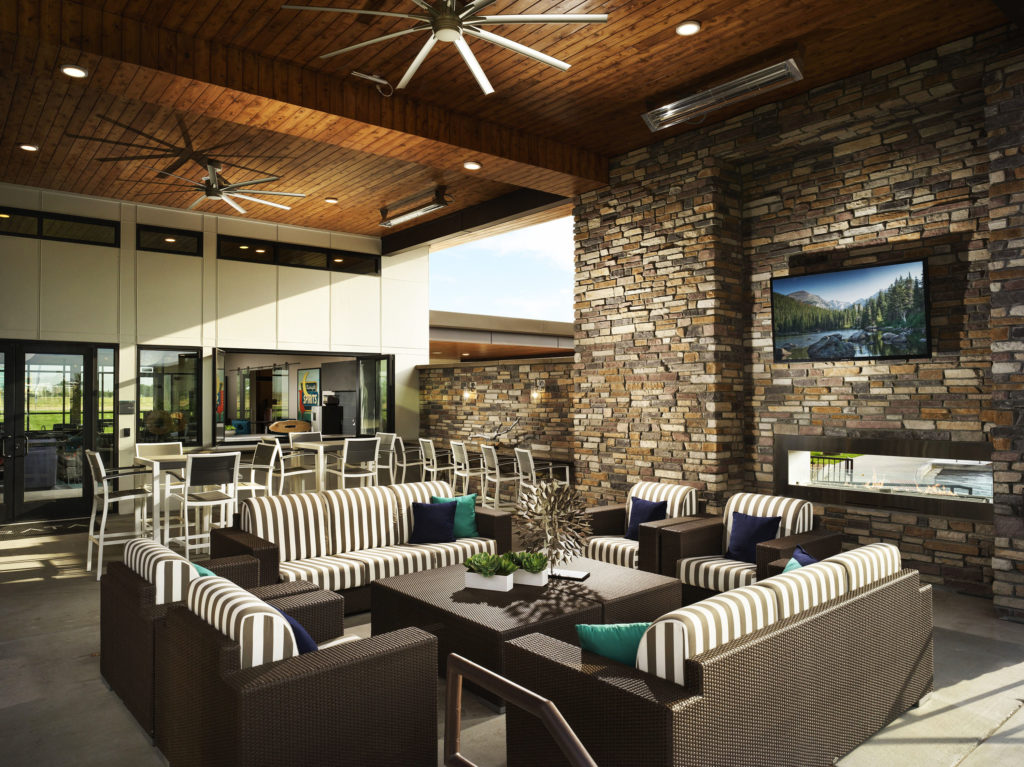
Outdoor Fire Pit Area, photo by Eric Lucero
The team designed an over-sized, covered patio complete with a fireplace, TV lounge area, bar-height counter, pub tables and social seating group. The slim overhead heaters allow this area to be used year-round by residents.
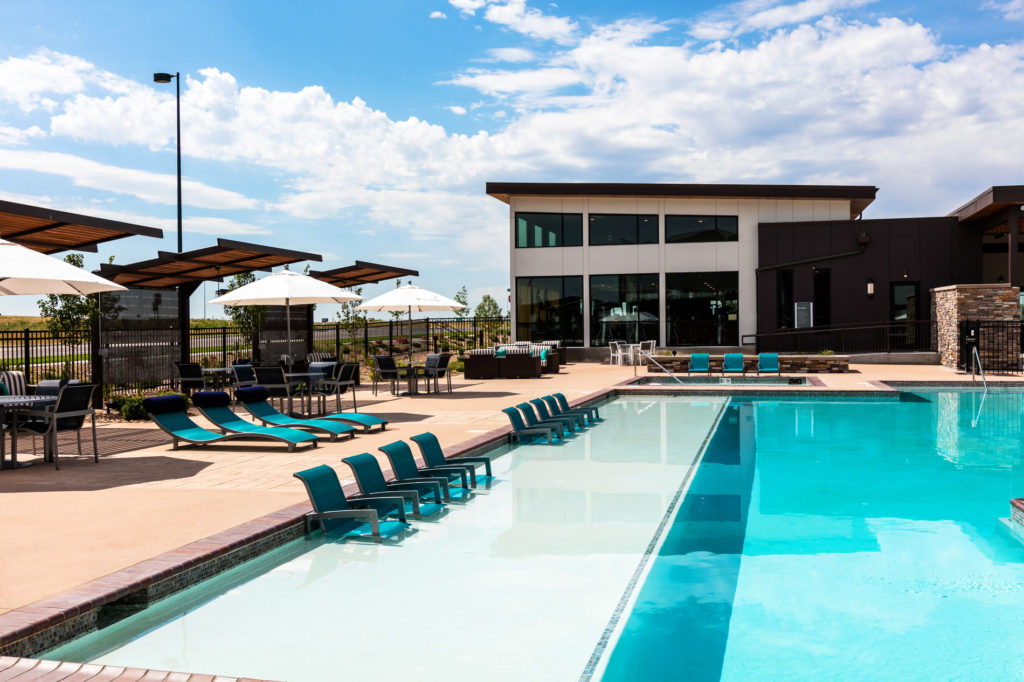
Taking a cue from black metal windows that were important architectural details, the team designed all interior glass partitions with the same black material and finish. By designing all internal spaces with clear glass doors and walls, they were able to easily bring light into the interior, taking advantage of over 300 days of Colorado sunshine.
Interior finishes and furnishings reflect the building’s mid-century modern design. Multiple shades of blue were accented with a bright saturation of orange and anchored with soft grey. Straight-lined furnishings, organic wood accents, and memorable, contemporary light fixtures create a 21st century interpretation of mid-century influence. Wall coverings compliment the sphere lights in the lounge/billiard room by using an understated, yet decidedly lighthearted, pattern.
The carpet is a custom, in-house designed pattern, created by using just three different carpet tile colors. Color expertly undulates throughout, grounding seating groups and enhancing the visual experience of walkways. The fitness room flooring incorporates the same colors, but in a different pattern.
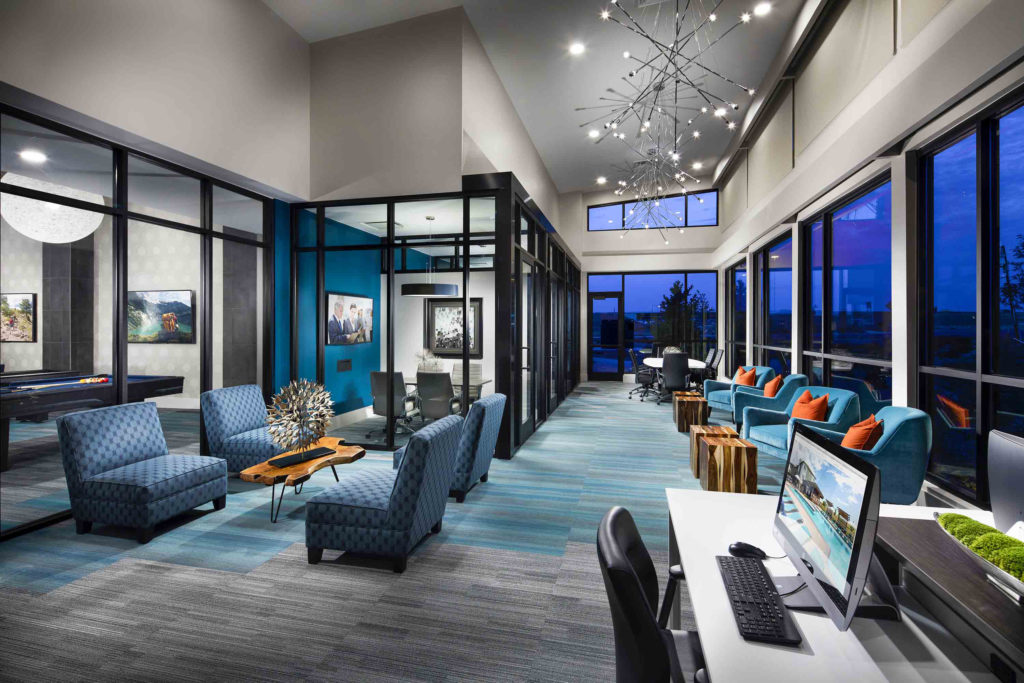
Conference and Tech Area, photo by Eric Lucero
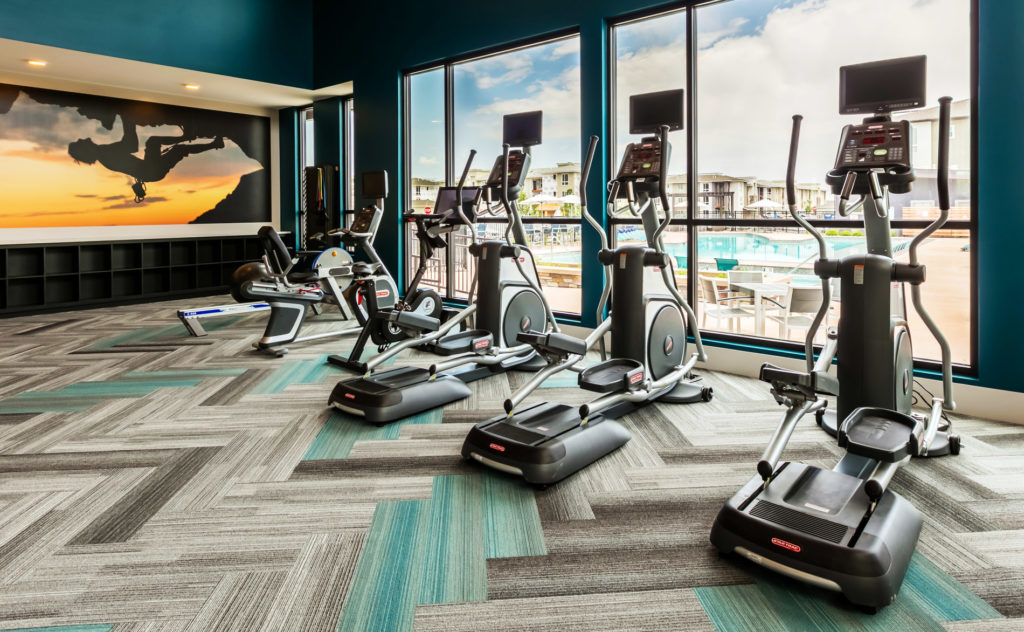
Fitness Room, photo by Eric Lucero
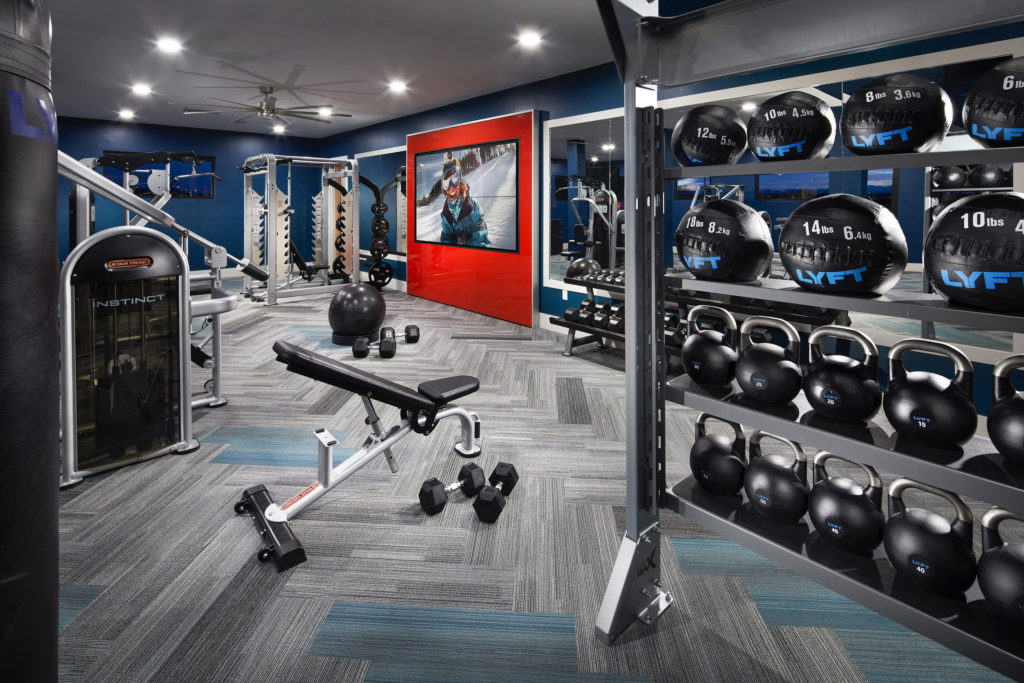
Fitness Room, photo by Eric Lucero
The screens in the main sitting area are touch screens that allow the leasing staff to create an interactive experience for potential residents. They’re able to pull up floor plans, community highlights and area amenities on the screen. While this feature is important to the sales presentation, the design of the screen surround was critical in the design, as it would be seen immediately upon entering the building. A sleek, smooth built-in houses the screens, making them merge effortlessly into the overall contemporary presentation.
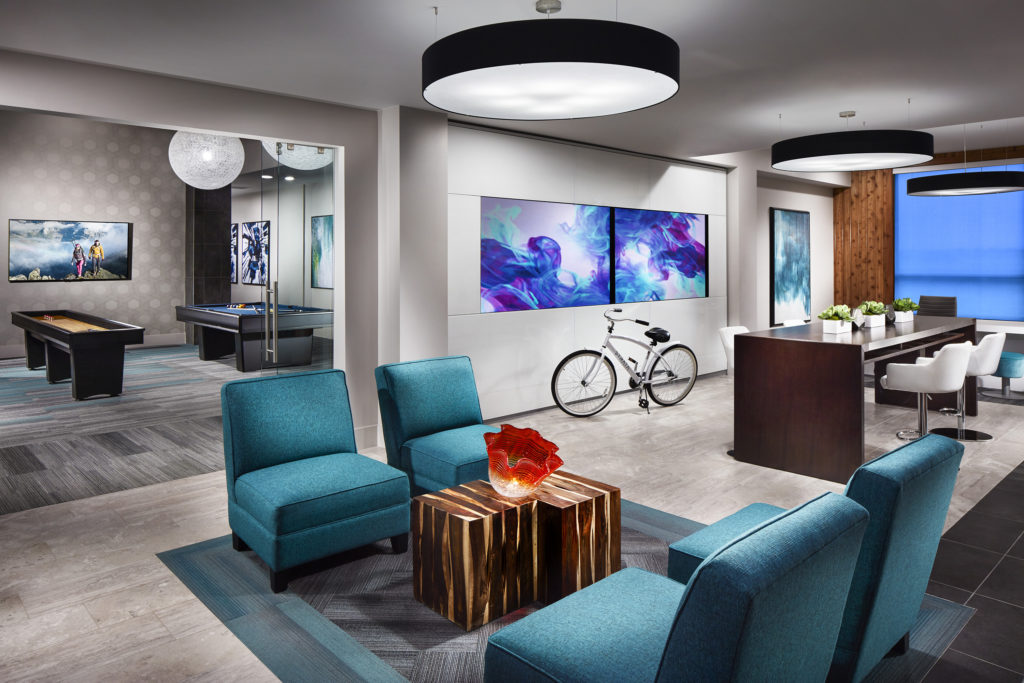
Sales Office, photo by Eric Lucero
A waterfall edged, bar-height community table with bar stools allow prospects to sit and easily view the screens, while simultaneously adding texture and contrast to this consumer friendly lobby area.

