Chicago’s Basecamp is a transit-oriented, single-family community that integrates private, semi-private and public spaces with a modern, yet contextually compatible aesthetic.
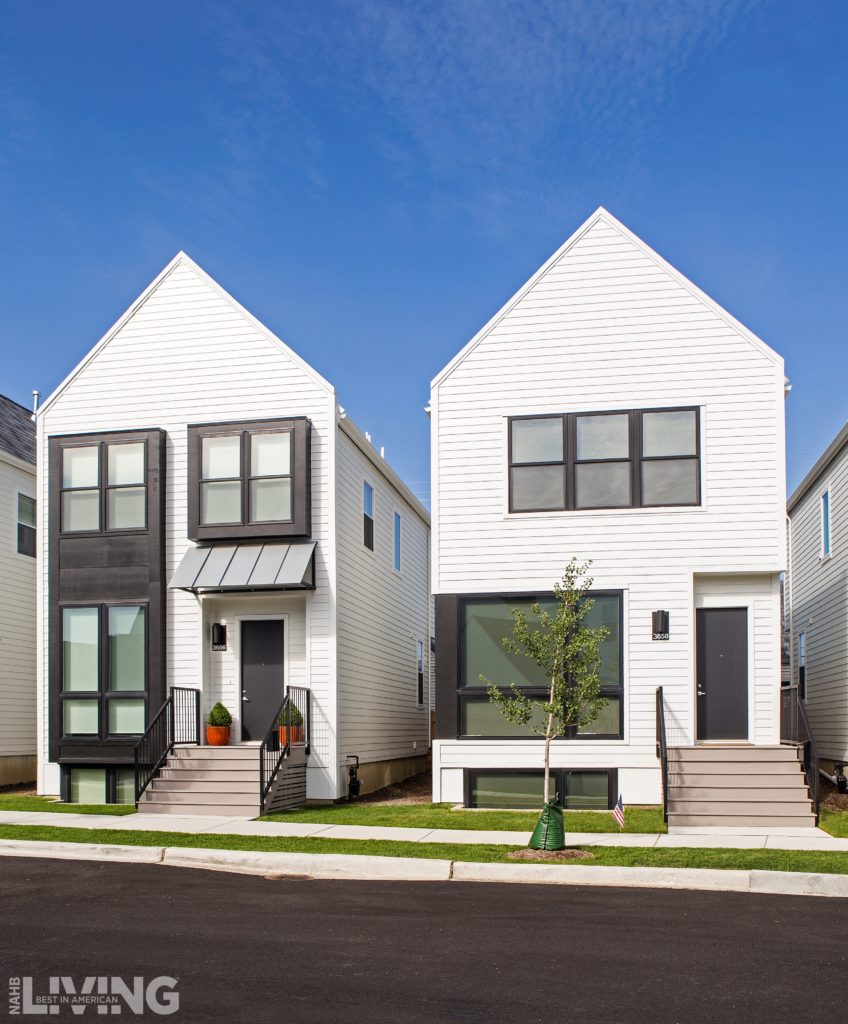 Individual lots are configured along tree-lined streets with sidewalks that curve through the site and access centrally located parks.
Individual lots are configured along tree-lined streets with sidewalks that curve through the site and access centrally located parks.
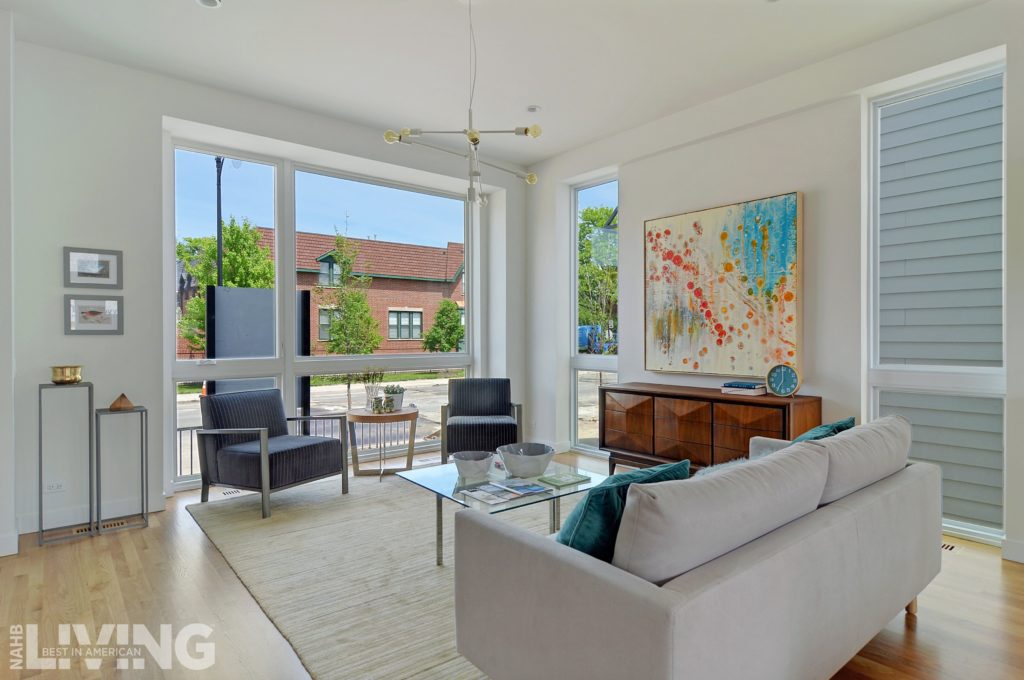 Tailored to young families and couples who prefer the city but like the quiet neighborhood feel of the suburbs, the design reinterprets the traditional image of a house, while reflecting modern influences and incorporating high-efficiency construction.
Tailored to young families and couples who prefer the city but like the quiet neighborhood feel of the suburbs, the design reinterprets the traditional image of a house, while reflecting modern influences and incorporating high-efficiency construction.
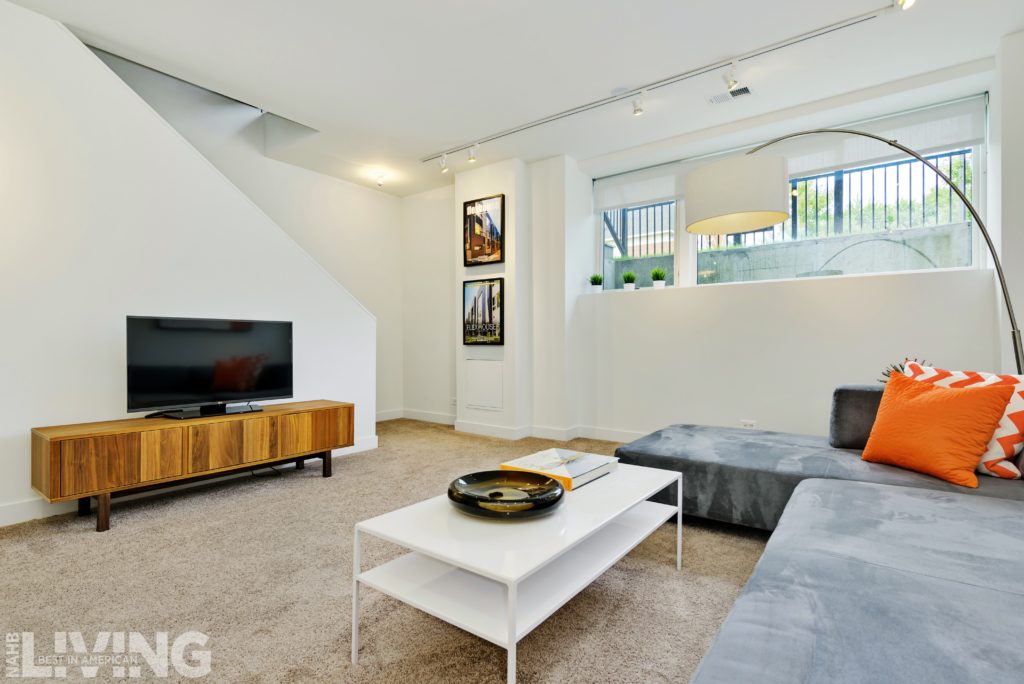 The loft-like first floor creates open living spaces and is augmented by three bedrooms on the second floor and a lower-level family room and spare bedroom.
The loft-like first floor creates open living spaces and is augmented by three bedrooms on the second floor and a lower-level family room and spare bedroom.
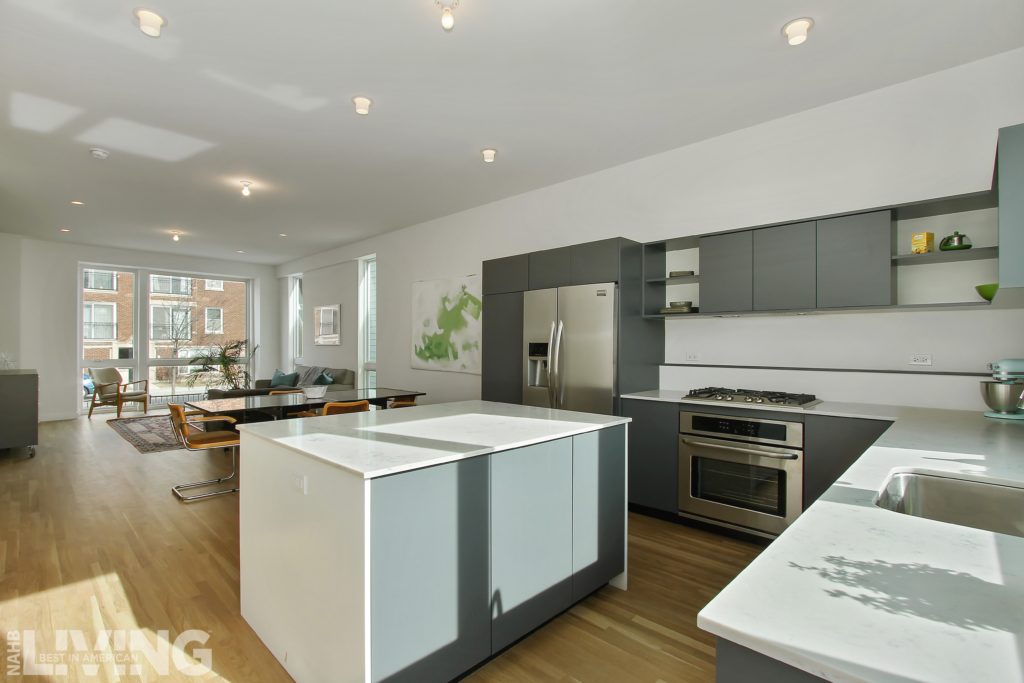 BALA judges were wowed, commenting: “Timeless but modern; incredibly iconic; really innovative; streetscape looks good; almost academic in its approach; powerful, timely; intentional design.”
BALA judges were wowed, commenting: “Timeless but modern; incredibly iconic; really innovative; streetscape looks good; almost academic in its approach; powerful, timely; intentional design.”
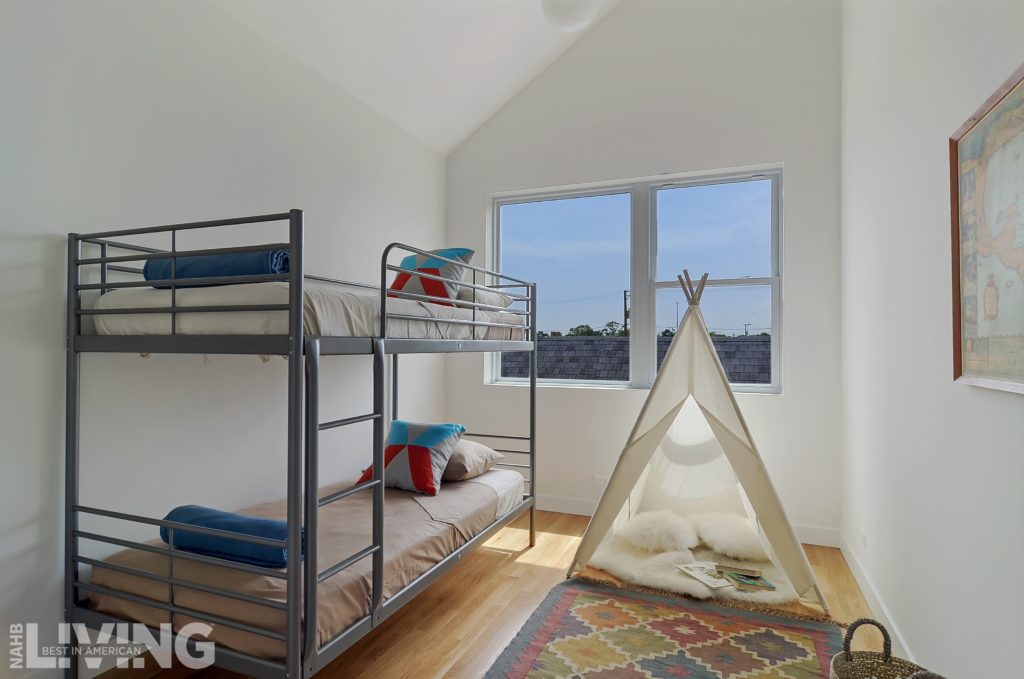 Read more and visit the photo gallery.
Read more and visit the photo gallery.
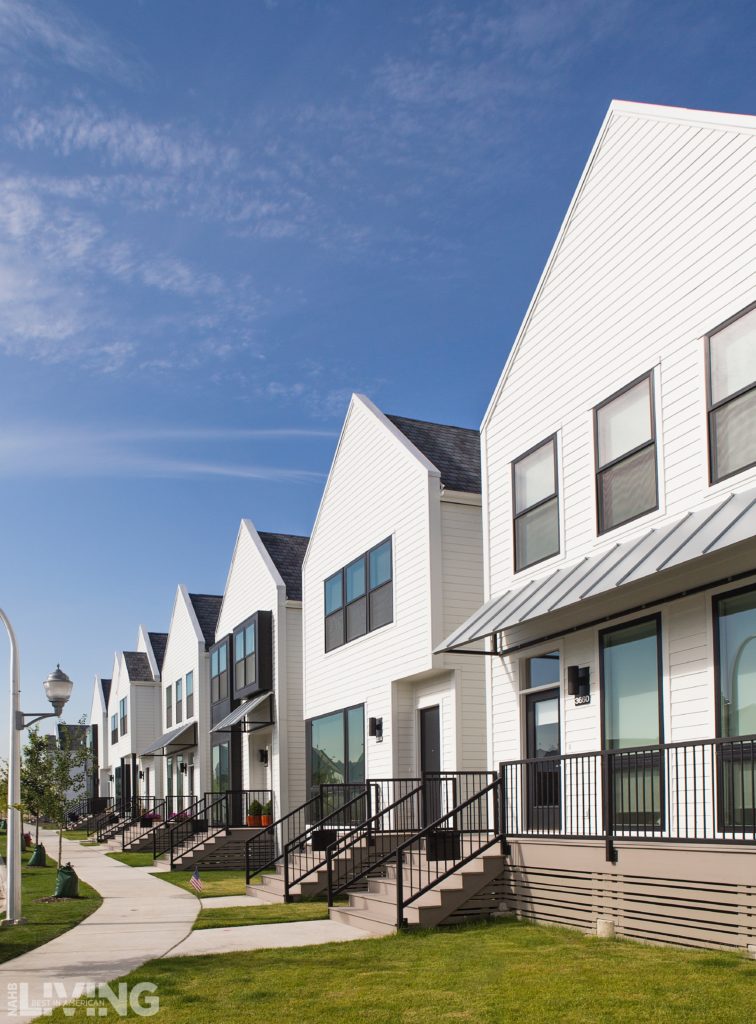 Architect/Designer | Pappageorge Haymes Partners
Architect/Designer | Pappageorge Haymes Partners
Builder | Tolan Construction Company
Developer | Ranquist Development Group
Interior Designer | Vladimir Radutny Architects
Landscape Architect/Designer| Daniel Weinbach & Partners, Ltd.
Photography | Pappageorge Haymes Partners and Ranquist Development Group

