Originally designed and built in 1926 by architect Robert B. Beat, this 5,000 sq. ft. estate in Irvington, Oregon is an exceptionally attentive, custom rebuild of a historic home after fire damage. It blends its original Mediterranean character with a clean, fresh aesthetic and adds in modern function and space planning.
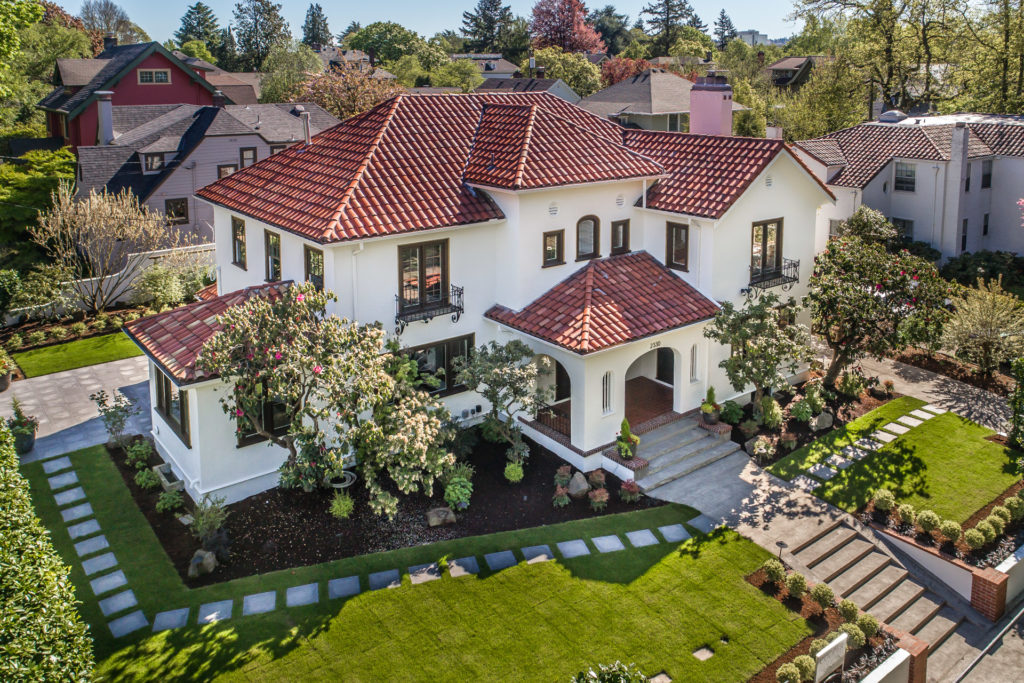
Adam Fous Photography | The home sits squarely within the historic Irvington district: the largest national area on the National Register of Historic Places in Oregon and one of the largest in the country.
Project team
Remodeler | COOPER Design Builders
Architect/Designer | John Hasenberg Architects
Interior Designer | Vida Shore
Photographer | Adam Fous
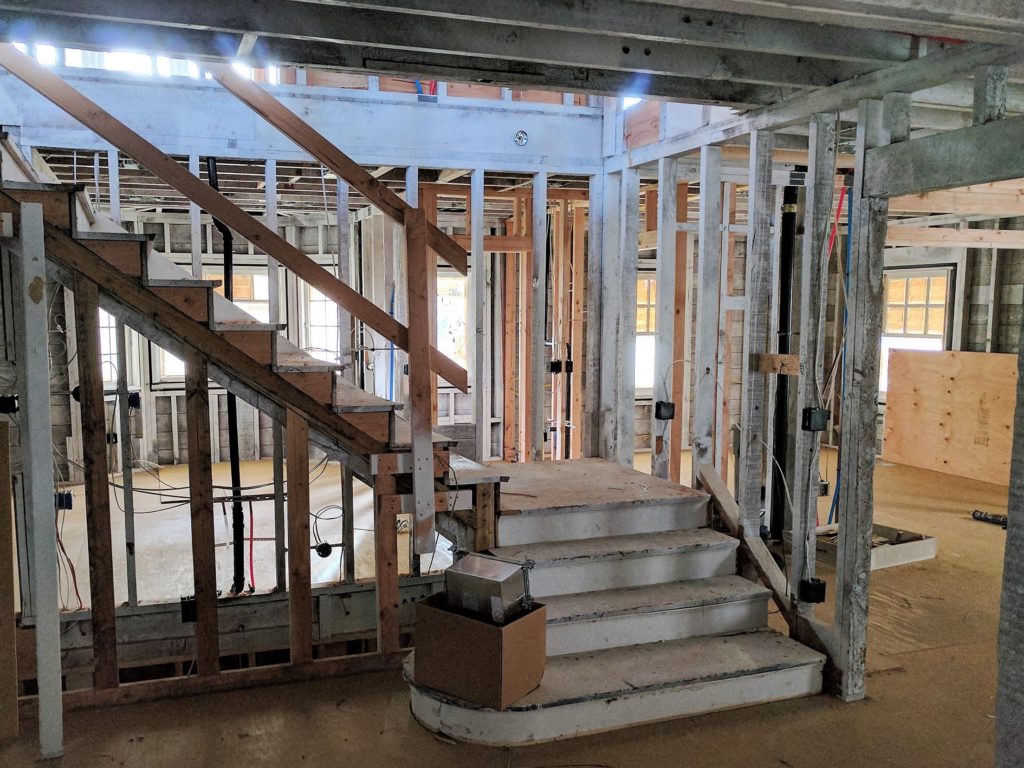
Adam Fous Photography | A fire caused significant damage to this historic home.
This extensive, down to the studs restoration presented no shortage of difficulties and parameters to be overcome and stayed within. The home sits squarely within the historic Irvington district: the largest national area on the National Register of Historic Places in Oregon and one of the largest in the country. This created very strict guidelines on the treatment of the exterior of the home and was a further impetus to craft an interior that is in keeping with the home’s original character. The home went through the historical design approval process with the City of Portland, and the team went to great lengths to source new elements to match the finishes of the home prior to the fire, particularly in regards to the new leaded windows.
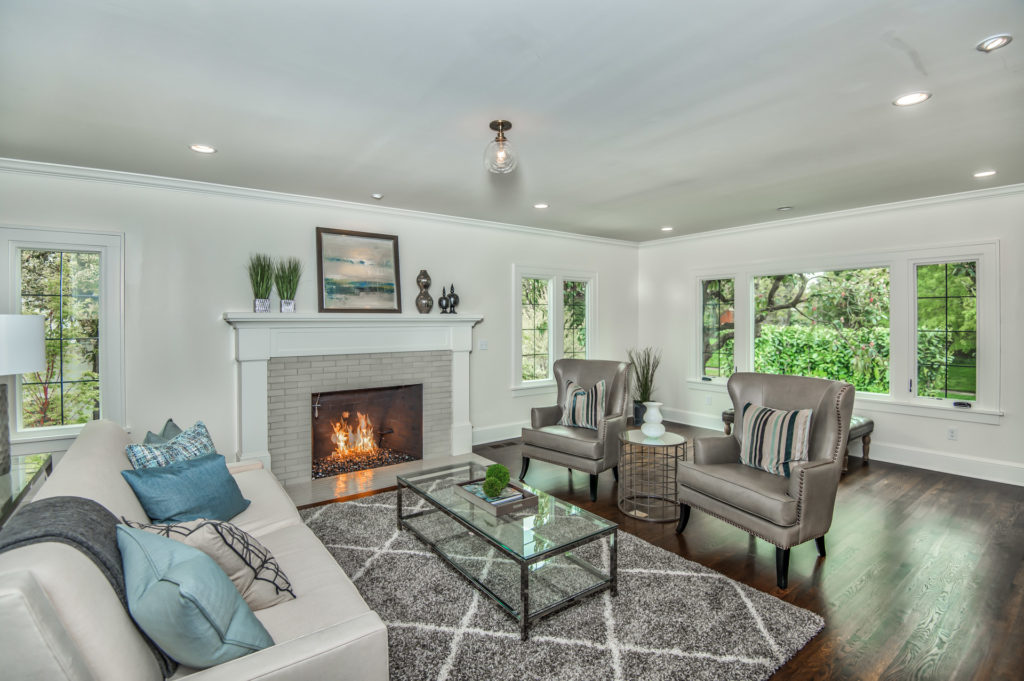
Adam Fous Photography | Using historically accurate materials, including custom millwork to recreate the original styles, this remodel focused on restoring the gracious home to its former splendor.
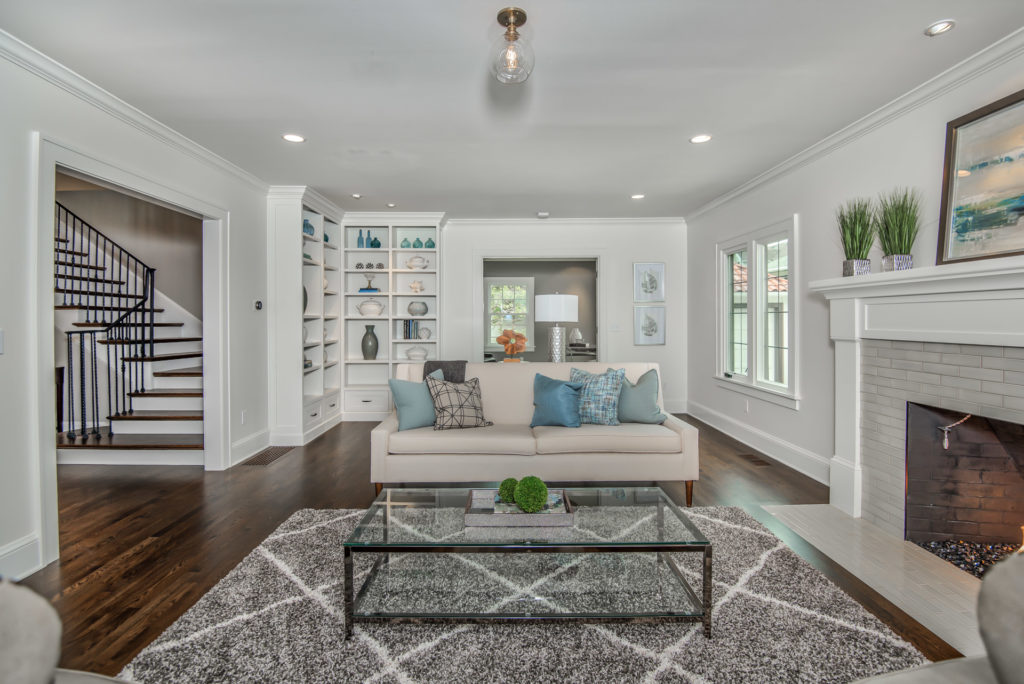
Adam Fous Photography | Custom cabinetry fills this home, including built-in bookcases in the formal living room.
The home required extensive engineering to redesign the outdated layout into a more functional, open floor plan. The home also received all new electrical, plumbing, and HVAC to provide the comforts and efficiency of a new build within the elegance of a historic home.
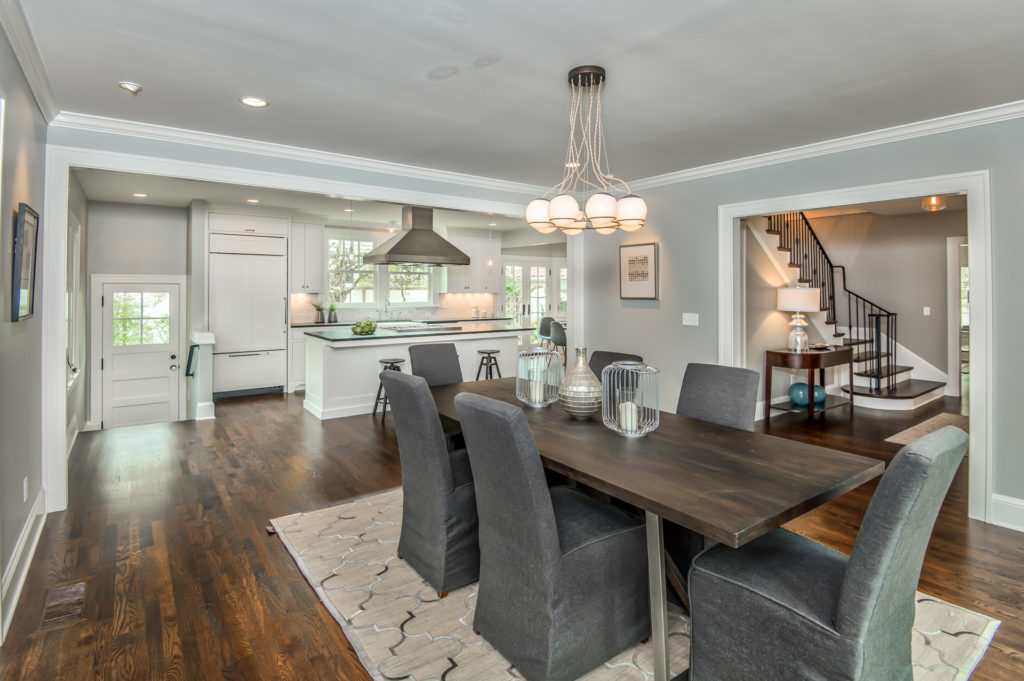
Adam Fous Photography | The updated floor plan is more functional and appealing to today’s buyer.
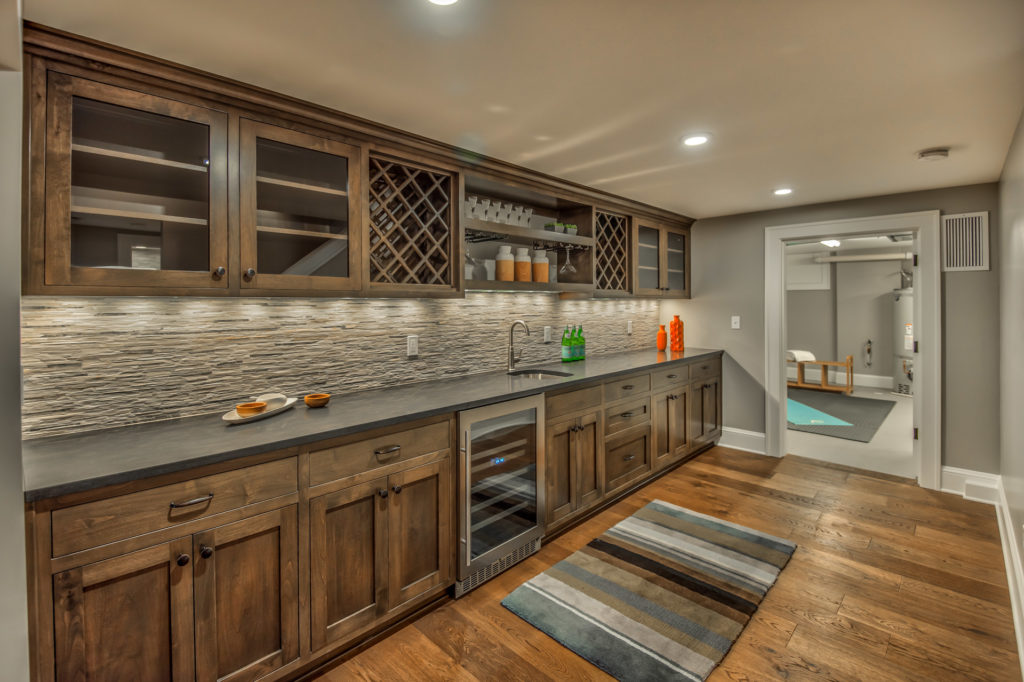
Adam Fous Photography | The circulation to the basement level was reconfigured by moving the staircase to the center of the home, creating a better flow leading directly to the well-appointed bonus living spaces below.
Using historically accurate materials including leaded glass windows and custom millwork to recreate the original styles, this remodel focused on restoring the gracious home to its former splendor. A custom wrought iron staircase railing was crafted for the elegant radiused waterfall staircase that greets you in the formal foyer of the home, and great care was taken to be attentive to the era and style of the home. An impressive 5/8″ drywall was employed throughout to help reduce the unevenness of the original dimensional lumber walls. Additionally, level 4 smooth wall was utilized throughout the 5,000 square feet in keeping with the character of the original lathe and plaster it replaced.
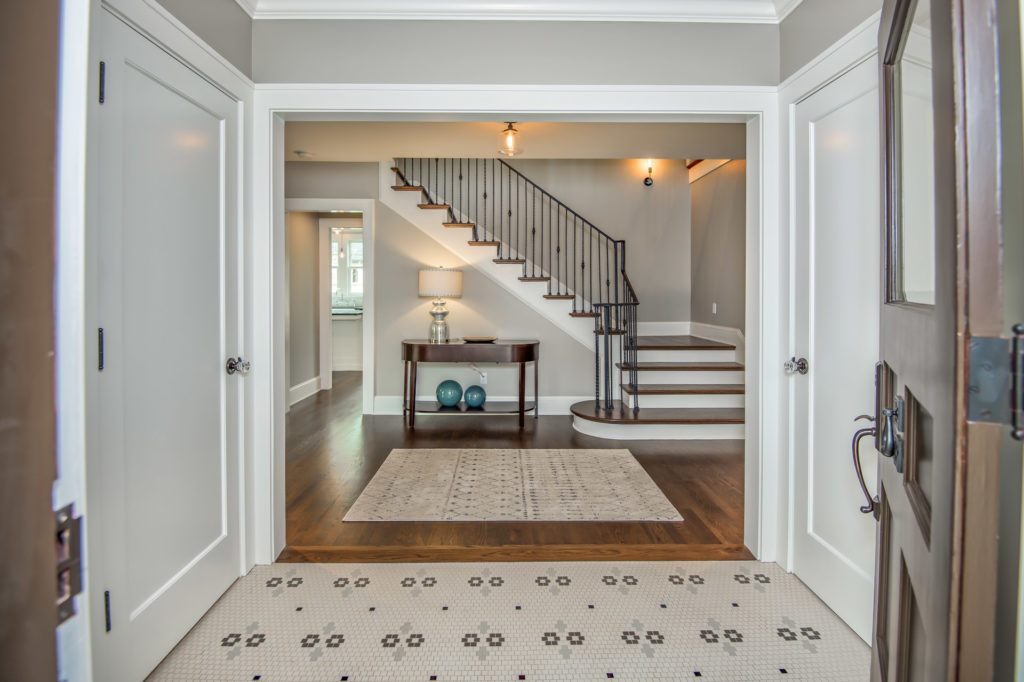
Adam Fous Photography | A custom wrought iron staircase creates an impressive entryway.
The master bedroom suite features sun-lit, spacious his and her closets. The spa-like bath features a soaking tub crafted from volcanic pumice stone and gorgeous Carrara tile work in the oversized walk-in shower. The overall aesthetic of the home is a fresh, updated Mediterranean style that takes its cues from the original era and character of the historic home.
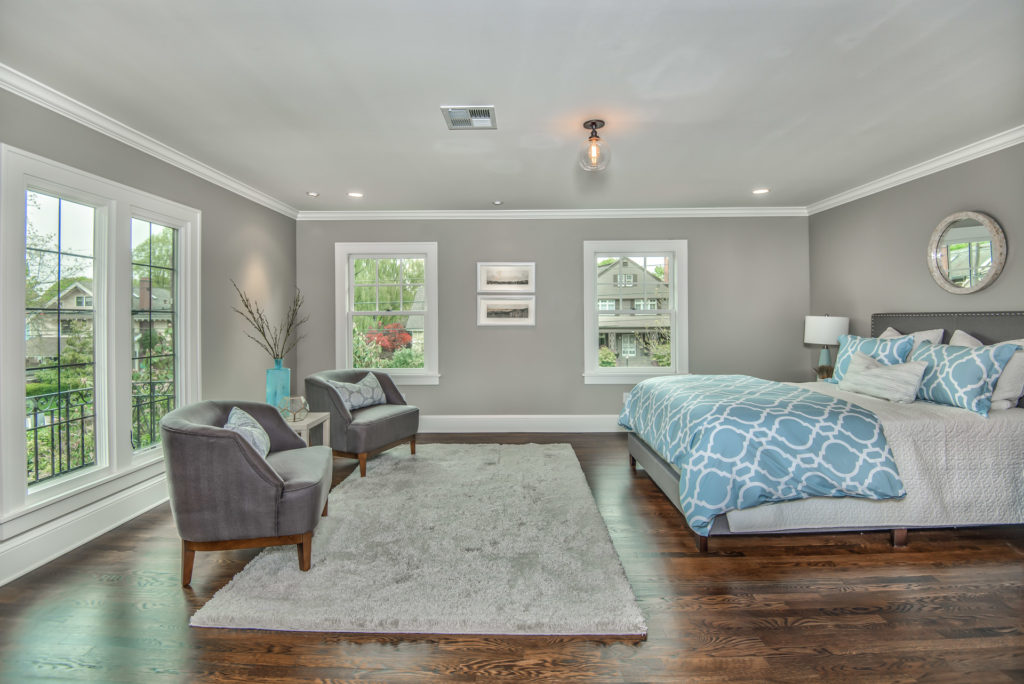
Adam Fous Photography | The master bedroom suite features wide double-doors opening into this generous, meticulously detailed space featuring a charming, original Juliet balcony and spacious, organized custom his and her walk-in closets.
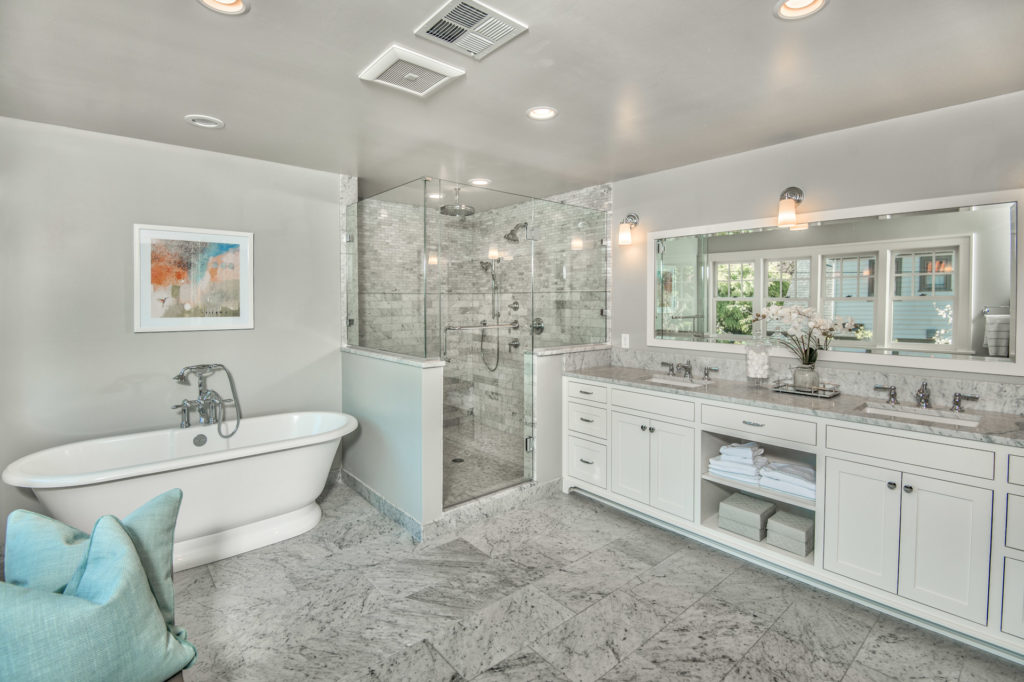
Adam Fous Photography | Chilly Northwest winter mornings are avoided by cozy radiant heating under the marble floors.
Many smart measures were taken to not just restore a historic home but to also create a comfortable home that any modern family would benefit from living in. The appliances for the home are all of the highest energy efficient calibers to save money for the homeowner down the line, and Nest thermostats complement the high-efficiency HVAC.
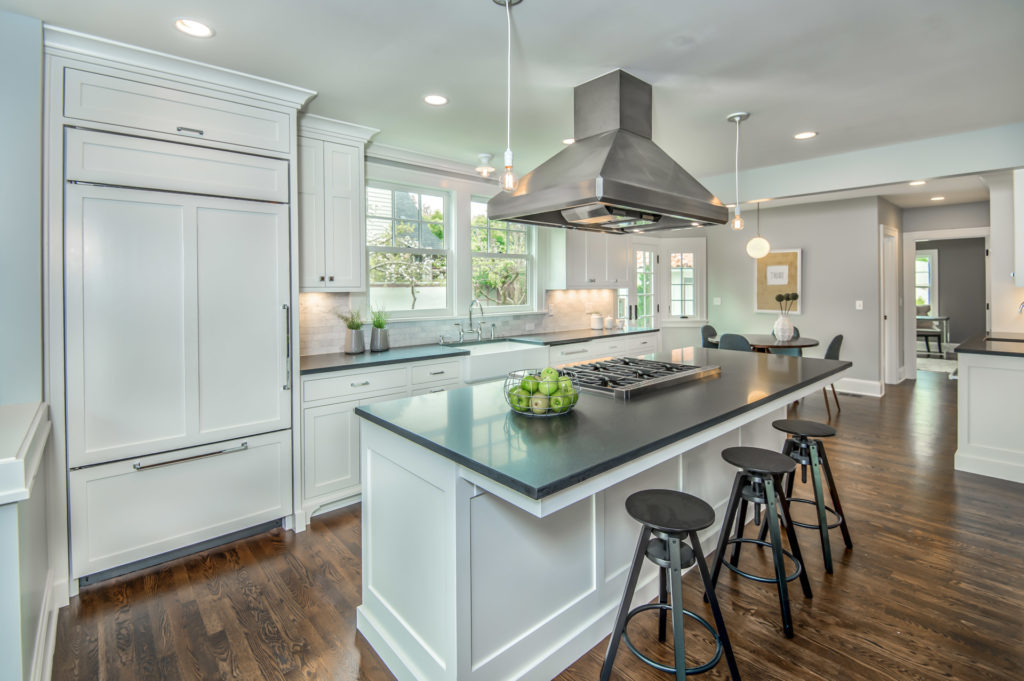
Adam Fous Photography | The kitchen is the heart of the home and this kitchen features a view of most of the living spaces on the main level including a wall of windows and French doors gazing upon a maturely landscaped backyard and patio spaces.
Many luxury upgrades were added to the home along the way, but the bottom-line was kept in check by cost-conscious decisions employed where appropriate. The incomparable original solid wood and beveled glass front door and sidelights were preserved as well as the existing stucco and roof tiles. One (very expensive to replace) arched leaded glass window was able to be salvaged, and the original chimney and fireplaces were restored. The project was completed on time and on budget.

