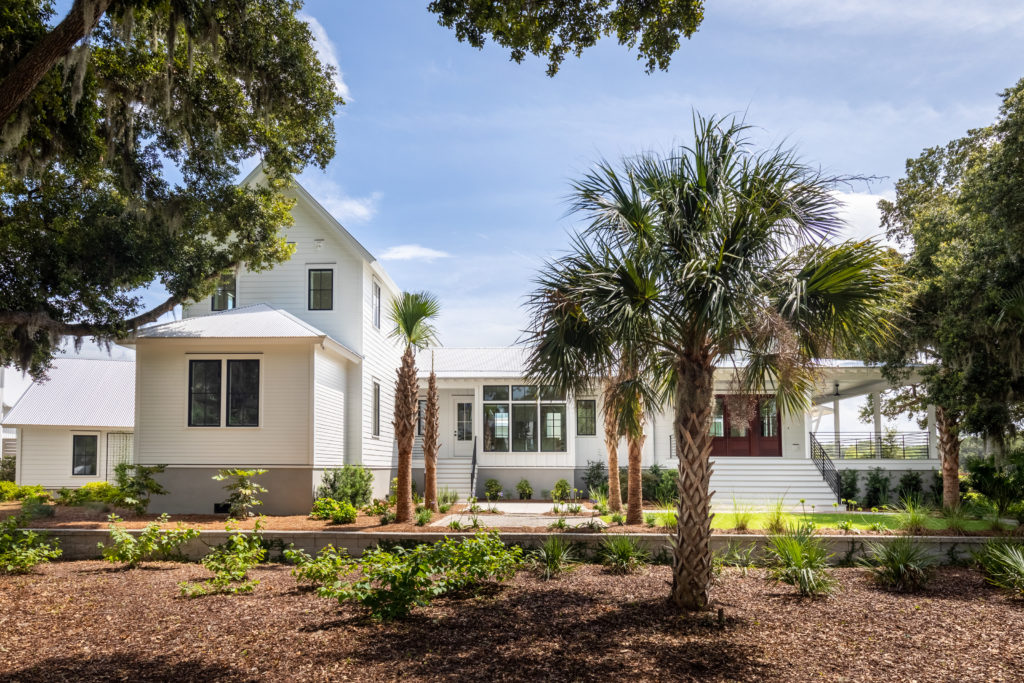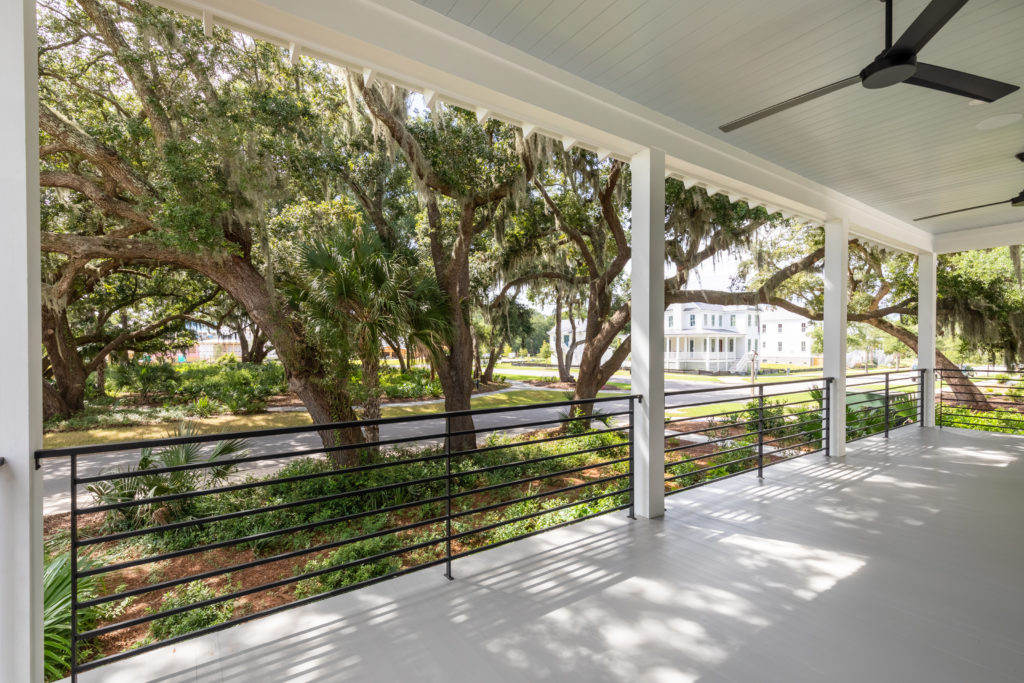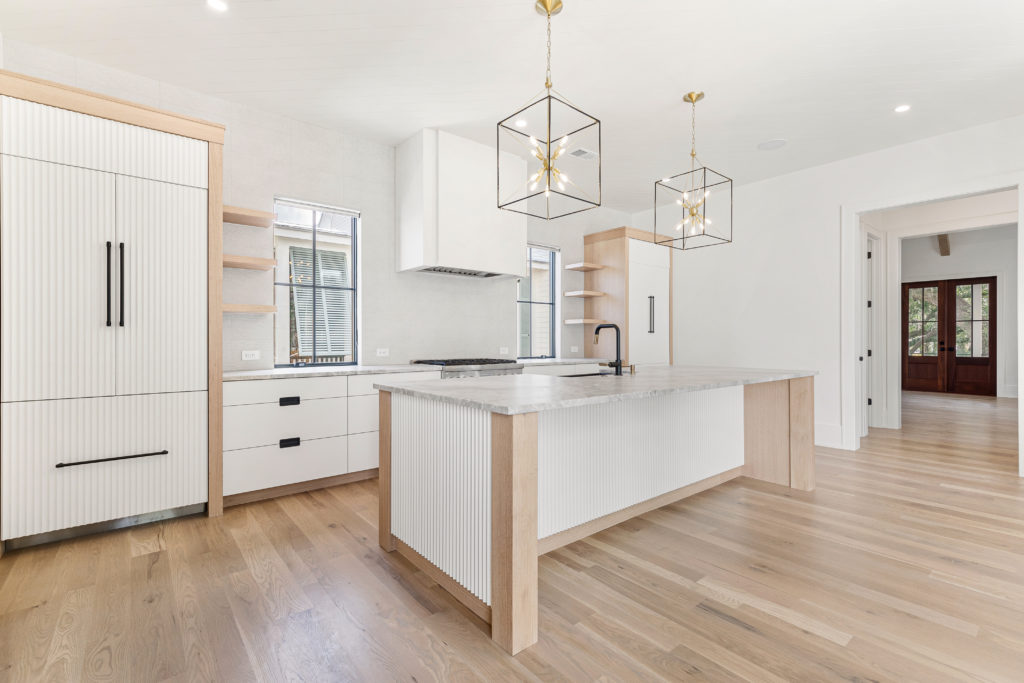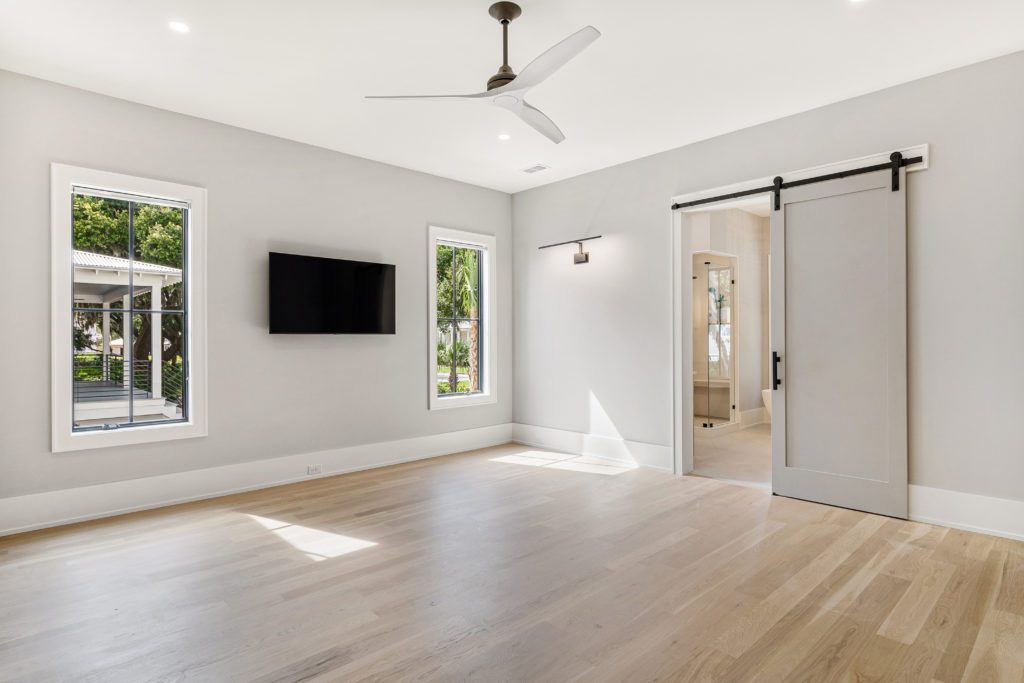Situated on 2,000 acres of picturesque land with 20 miles of shoreline and an extensive trail network, the community combines residential, retail, and hospitality offerings in a natural riverside setting. Designed specifically for the Kiawah River community, The Swallow home plan exemplifies Southern style interpreted for modern living. Artisan trim boards and a metal roof create charming curb appeal; a large front porch captures island breezes.


A vaulted family room leads to the kitchen featuring a generous island, dining nook, and a grilling porch for seamless indoor/outdoor entertaining under the oaks. Conveniently located on the first floor is a spacious owners’ suite with a large walk-in closet and spa bath. Two additional bedrooms, each with a full bath, are located on the second floor, providing privacy for guests, a children’s suite, or space for a quiet home office.


Architect/Designer | Collin C. Cope, LLC
Builder | JacksonBuilt Custom Homes
Developer | The Beach Company
Land Planner | Vita Inc.
Marketing Firm | The Beach Company
Photographer | Keen Eye Marketing


