Heroes Landing is Orange County’s largest permanent supportive housing development designed exclusively for veterans. Built on the site of a 1.54-acre blighted, vacant parking lot, the U-shaped, three-story residential building opens onto a spacious courtyard. The nearly 10,000 sf of active open space includes a community garden and reflection walk. A 4,500-sf community center provides offices onsite for a new veterans services collaborative. Other amenities include a pet run, sports court fitness center/yoga room, bike room, and dog spa.
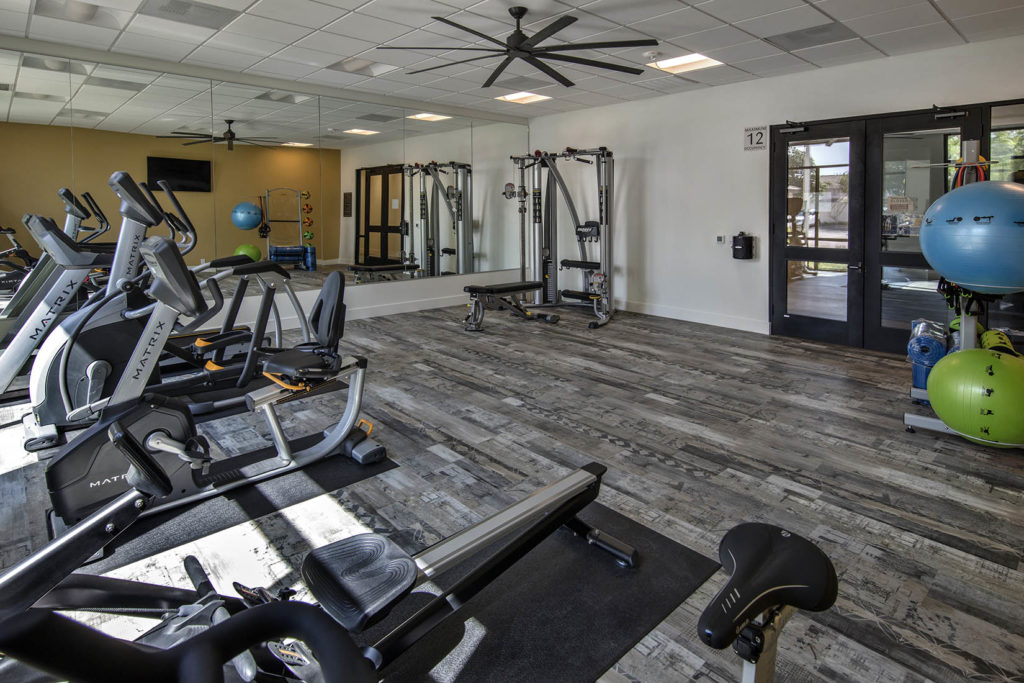
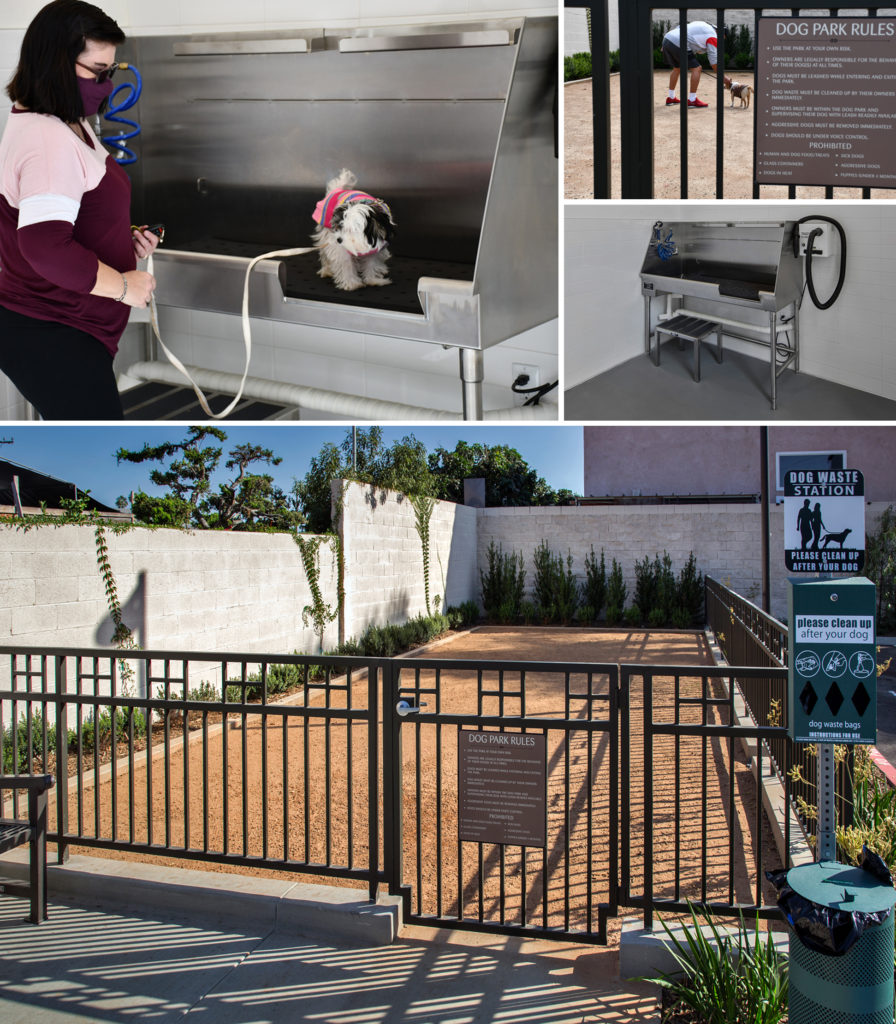
Fully furnished apartments are in close proximity to a local park and public transportation. LEED for Homes Gold, energy-efficient landscape irrigation and appliances, and kitchen/bathroom water flow reducers provide cost-saving benefits to residents.
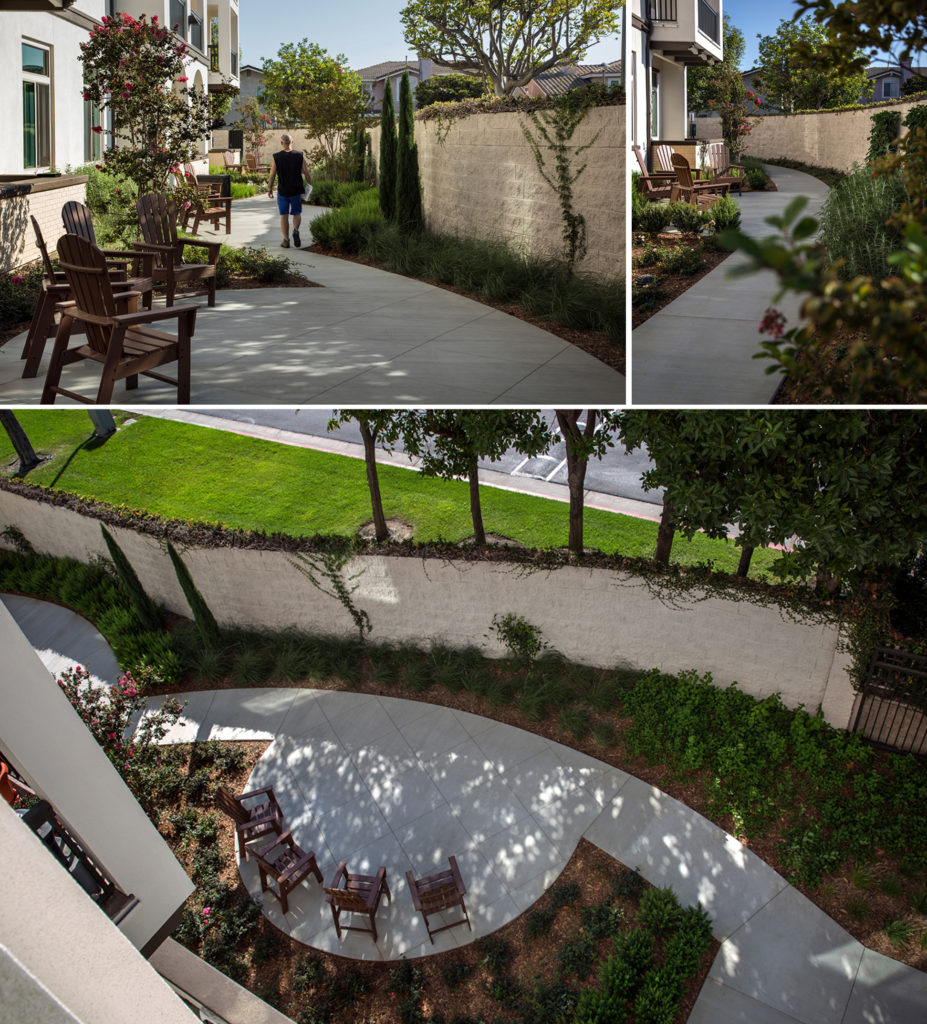
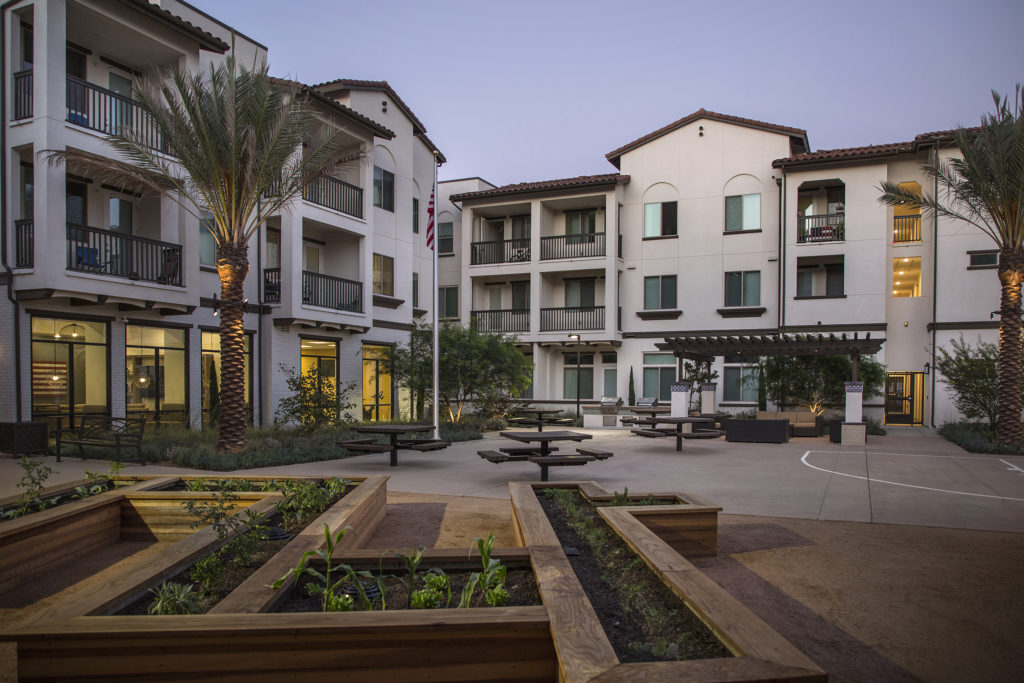
The Spanish Revival-style design integrates seamlessly with the city’s Harbor Mixed Use Transit Corridor Plan for retail stores, restaurants, office buildings, and other housing options.
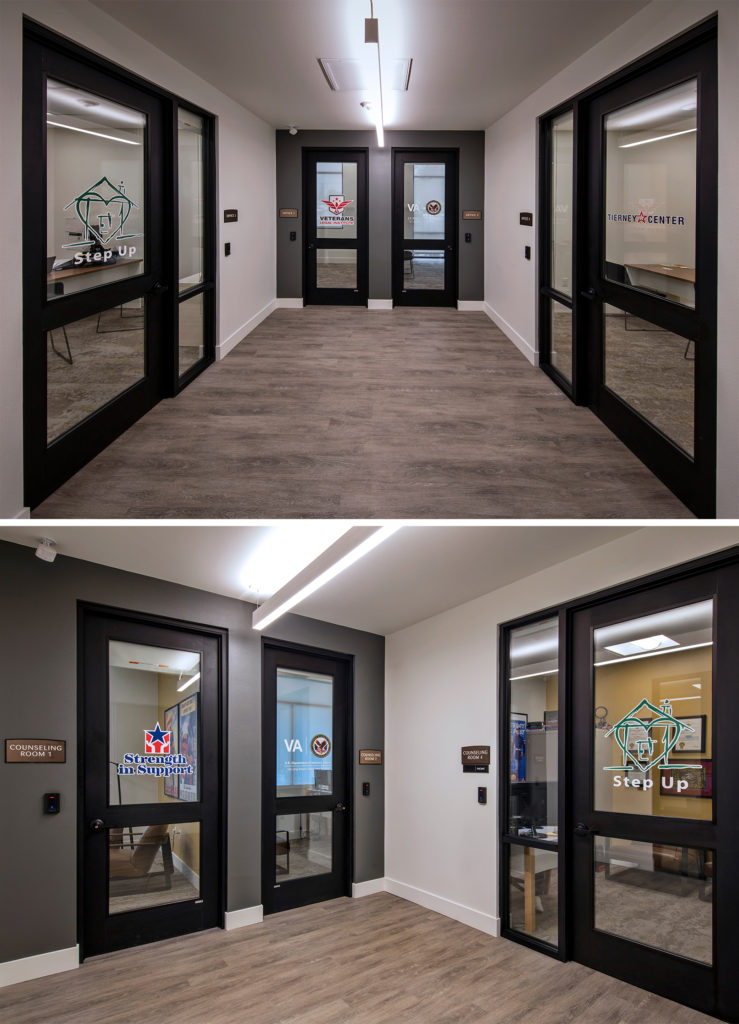
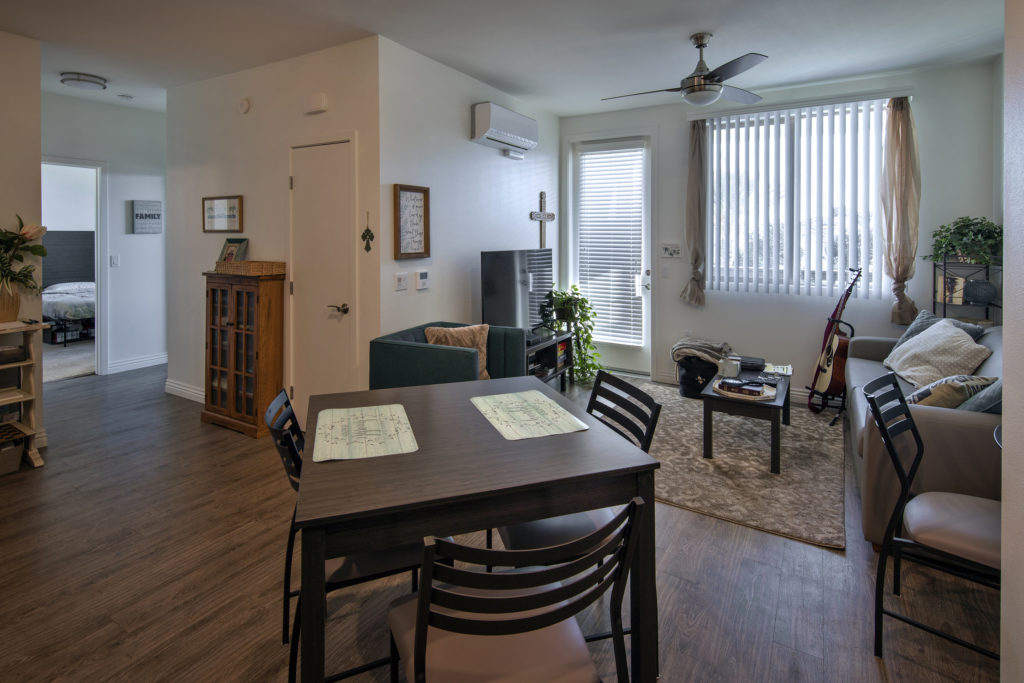
A spacious community center offers onsite offices for Veterans Affairs Long Beach Healthcare System, Goodwill of Orange County’s Tierney Center for Veterans Services, Veterans Legal Institute, and also features activity rooms and a computer center.
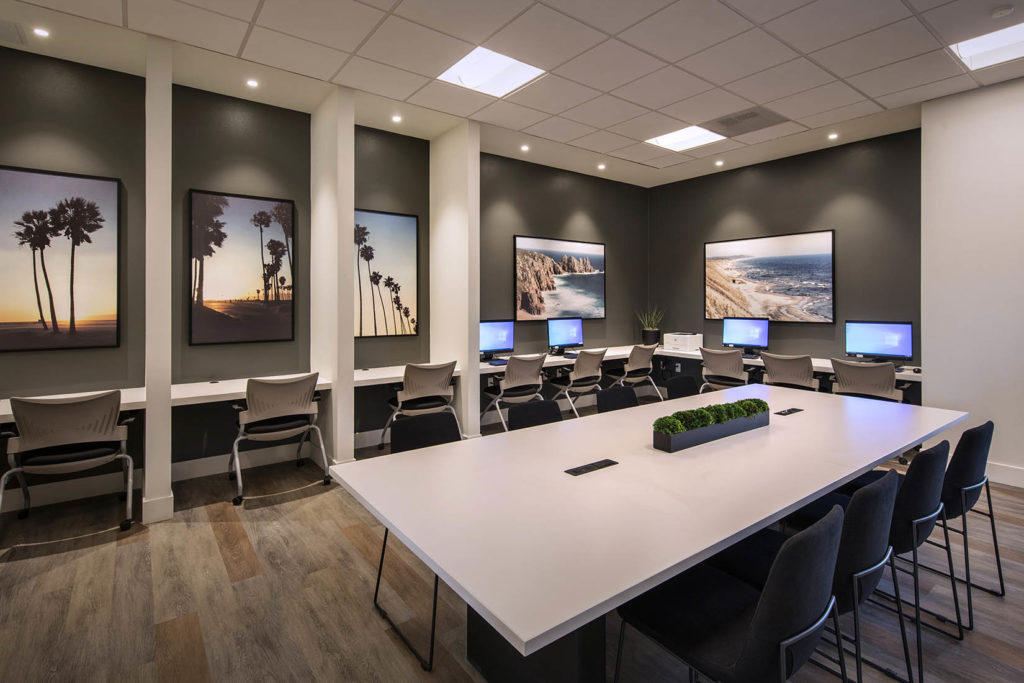
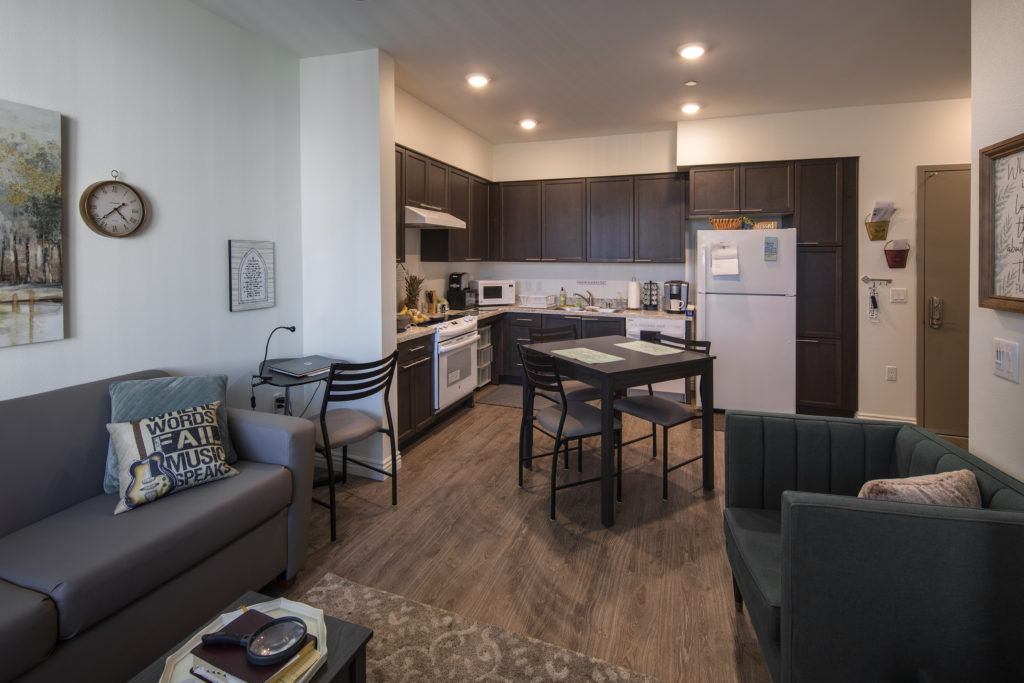
Architect/Designer | Architecture Design Collaborative
Builder | Jamboree’s Quality Development and Construction, Inc.
Developer | Jamboree
Landscape Architect/Designer | Site Design Studio
Interior Designer | Ryan Young Interiors
Green Verifier/Rater | Partner Energy
Photographer | Juan Tallo Photography


