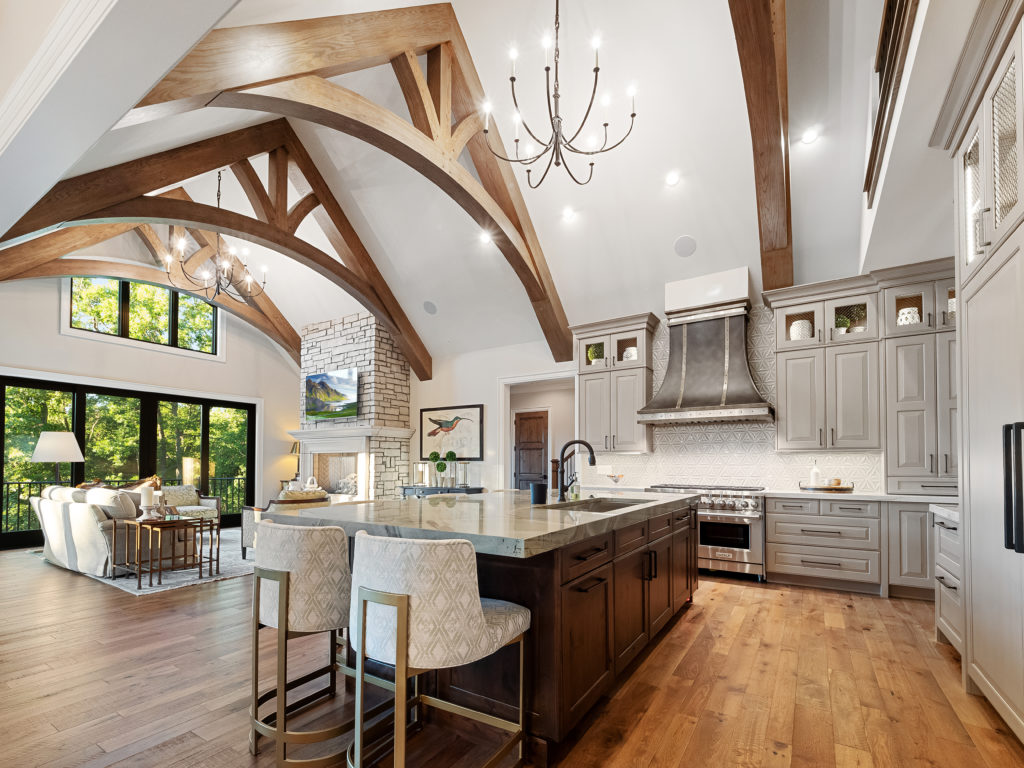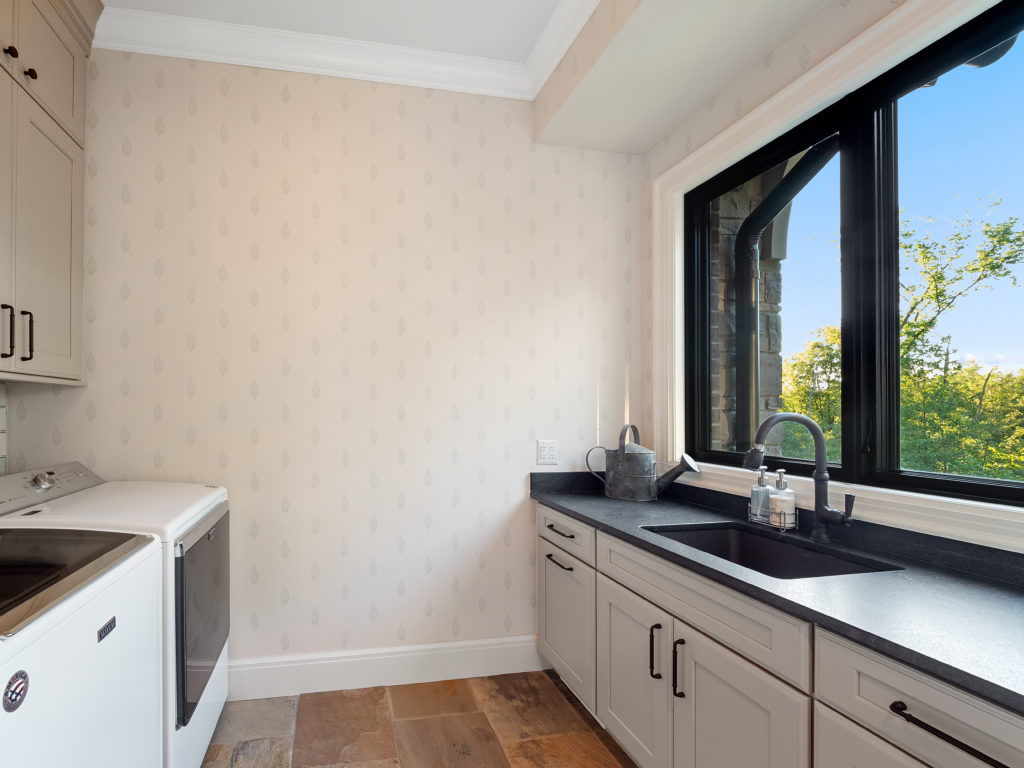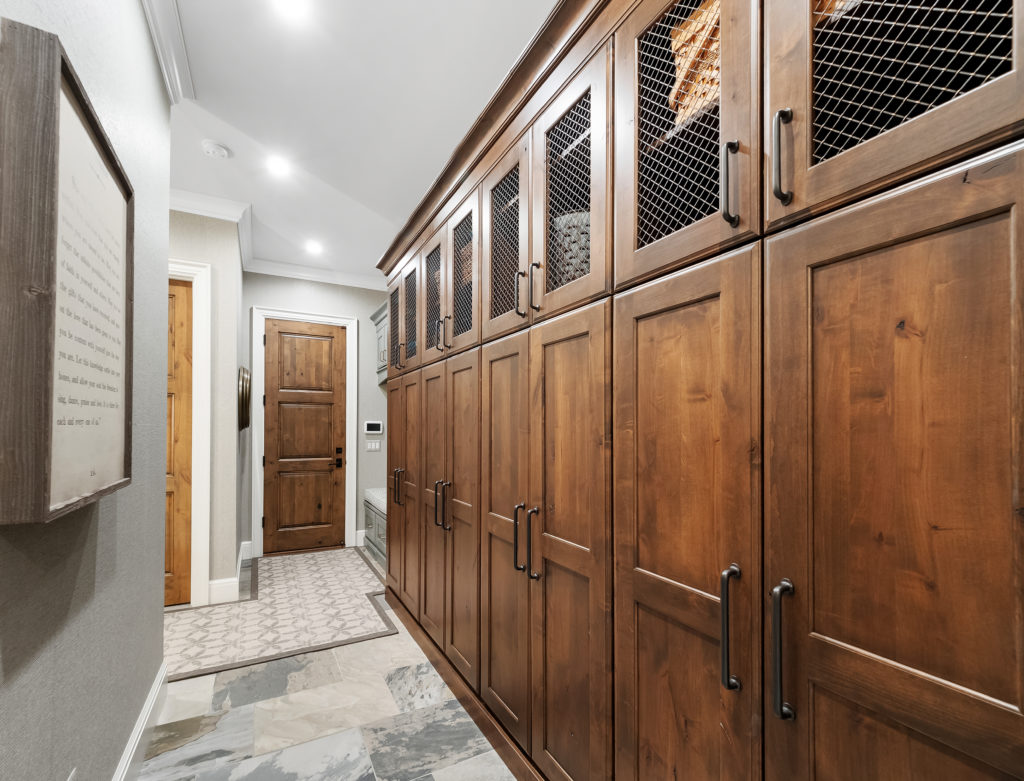This gated neighborhood provides privacy for a roughly 8,600-square-foot custom home, which features significant curb appeal. The client’s vision was to create a space that feels like home to everyone. Wood beams crown the kitchen. Custom cabinetry in a latte color offers a welcome departure from the norm. A custom hood over the 48-inch Wolf range joins a ceramic tile backsplash that hovers above perimeter counters topped with quartzite. Other amenities include a walk-in pantry, a bar area, and a prep kitchen.


The home office setup was the client’s idea. The white oak beams and the decorative details bring the tall ceilings down and create spaces such as the kid-friendly home office that are perfectly comfortable for anyone. Workstations topped with leathered quartzite that line the walls can accommodate the homeowner and her staff, while the quartzite-covered island is a perfect spot for the client’s children to do homework and crafts. Requirements for the grade of the site made creating this home a more complex project, but that didn’t deter the builder from building his client’s dream home.


Architect/Designer | TR Design Group
Builder | Moceri Custom Homes
Landscape Architect/Designer | Family Tree Landscaping
Interior Designer | Asmar Interiors
Photographer | Wayup Media


