The Nicholas transformed a parking lot into a vibrant, mixed-use community that has added new life to the urban core. To keep the large scale of the development, which encompasses half a city block, from overwhelming its surroundings, the building was thoughtfully designed to give the illusion that it was developed organically in multiple phases over time. Three distinct architectural styles were used, in addition to a variety of heights and strategically placed outdoor courtyards to break up the massing of the building.
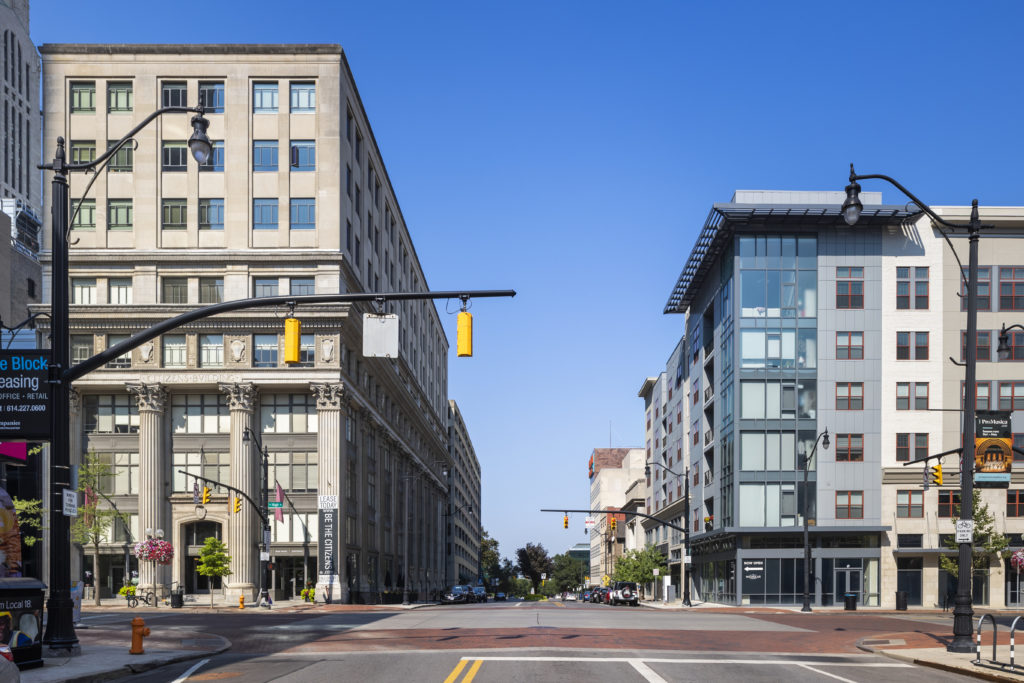
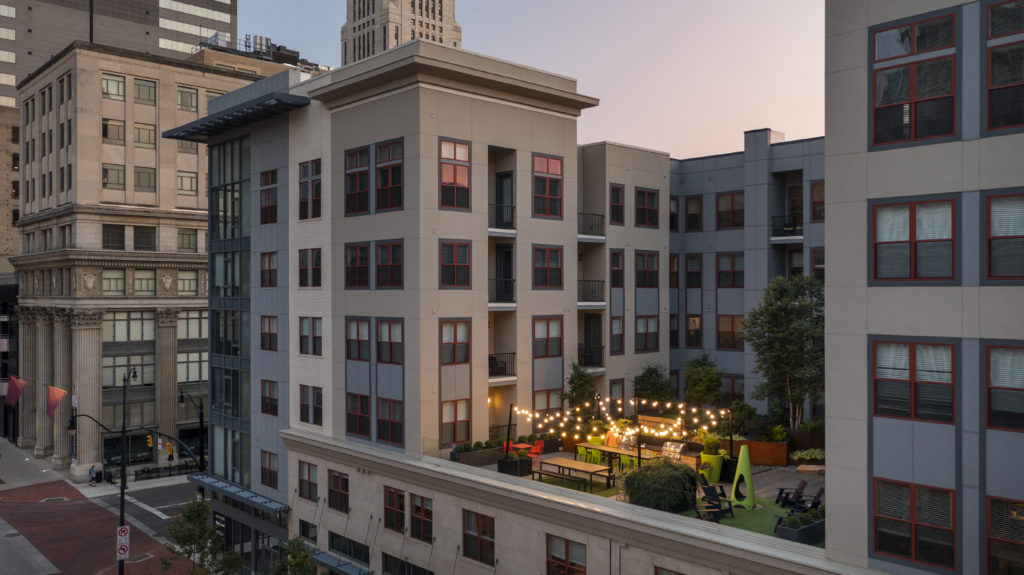
Each architectural style—from contemporary to Romanesque Revival and modern—pays homage to the historic fabric of downtown Columbus, while fresh details, like the cantilevered pool in the middle of the block, add an exciting, new character to the area. On the ground floor, over 21,000 sf of boutique retail and restaurant space further activates the street.
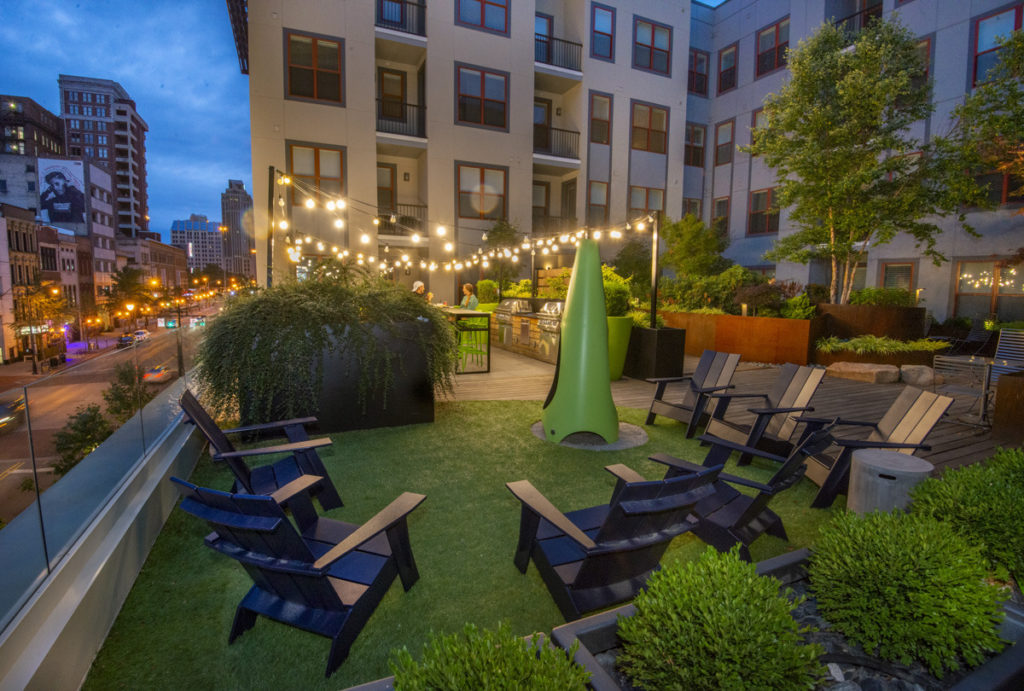
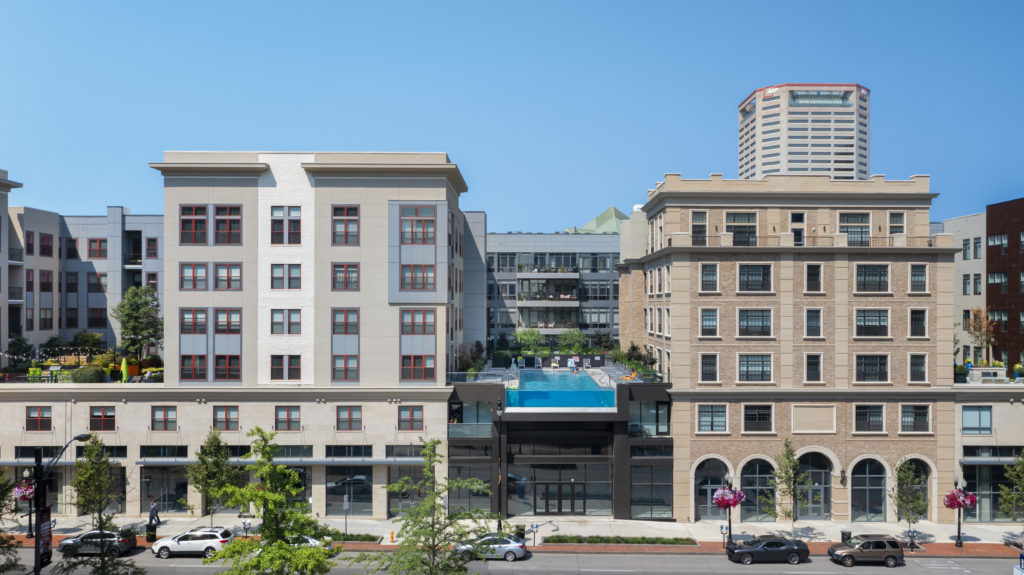
This community was strategically developed in conjunction with the historic building across the street, a former bank that was repositioned into apartments, to allow the two properties to share amenities and parking to fulfill the developer’s philanthropic vision of reinvigorating downtown Columbus.
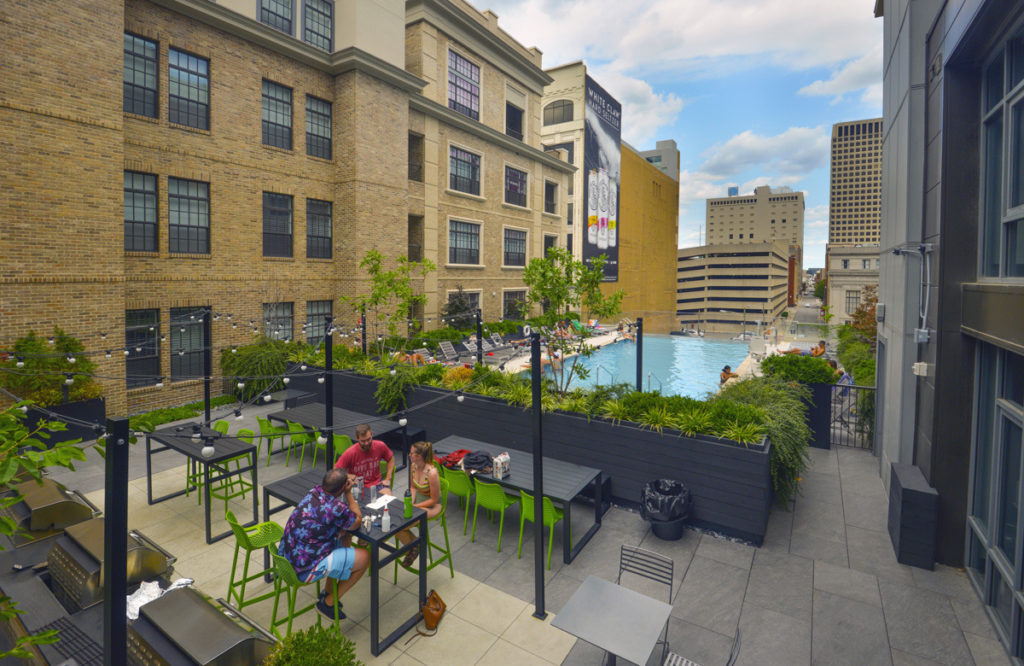
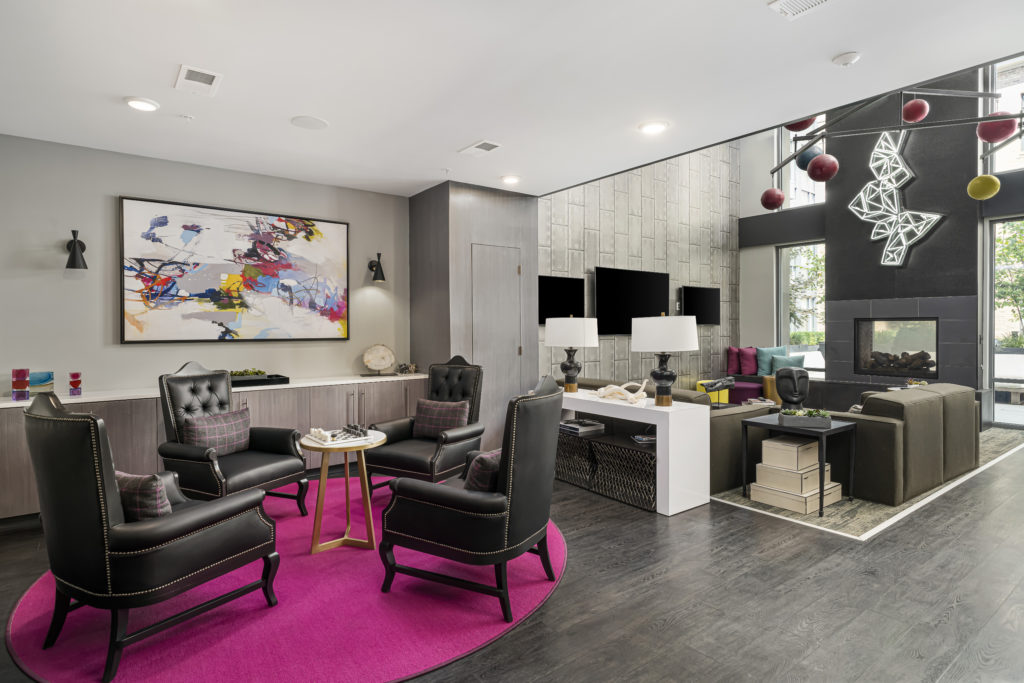
Architect/Designer | KEPHART
Builder | Urban Five
Developer | Edwards Urban
Landscape Architect/Designer | MKSK
Interior Designer | Studio 4 D
Photographer | Feinknopf Photography


