The existing building stock presents significant opportunities for adaptive re-use. Instead of ignoring structures as they grow outdated or demolishing them and investing more money into building something from scratch, retrofitting, reusing and even reimagining existing buildings often provides a viable solution to meeting the ever-increasing housing demand. One common approach that has found some success is retrofitting an outdated building into a single or multi-family housing project.
This approach has been a key to the regeneration of many U.S. cities in the past few decades and will continue to be a solid feasible option as our demographics and shopping and working habits change. Each year, the Best American Living Awards recognizes notable adaptive re-use projects that utilize, transform and put to good use what is already there.
In 2021, BALA recognized three different adaptive reuse multi-family housing projects. These projects utilized different building types, refurbished and revitalized neighborhoods, and created highly-desirable housing opportunities for modern dwellers.
The first project, which was awarded a Platinum award is the Grand Logan Lodge, located in Chicago, Illinois:
The Grand Logan Lodge is the adaptive reuse of a century-old church that has been transformed into a 15-unit apartment building consisting of 2- and 3-bedroom units. Located on the historic Humboldt Boulevard in Chicago’s popular Logan Square neighborhood, the project balanced historic preservation with renovation required to attract modern dwellers.
The project worked within the existing volume of the church to create six custom dwelling units. With the original exposed framework and stained glass details, the church units offer a one-of-a-kind experience for its residents. The historic elements of the church have been joined by modern fixtures, creating a unique mix of materials and instilling a sense of historic charm balanced with modern convenience.
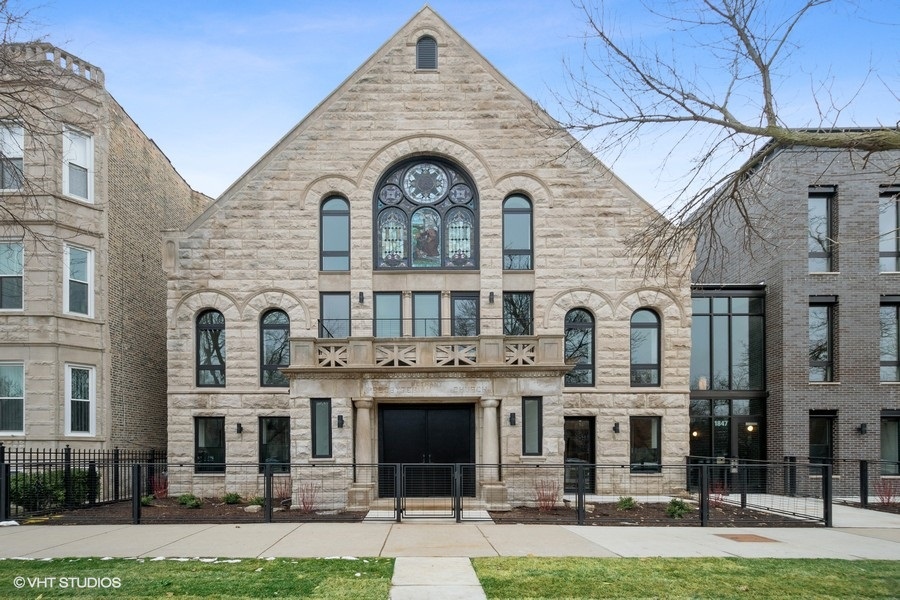
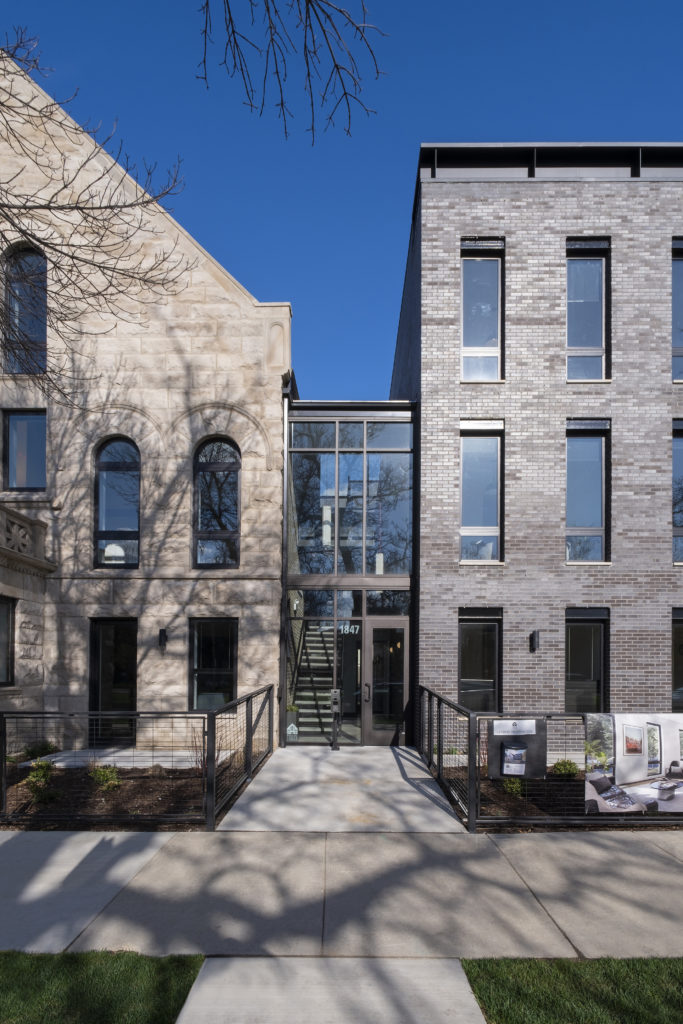
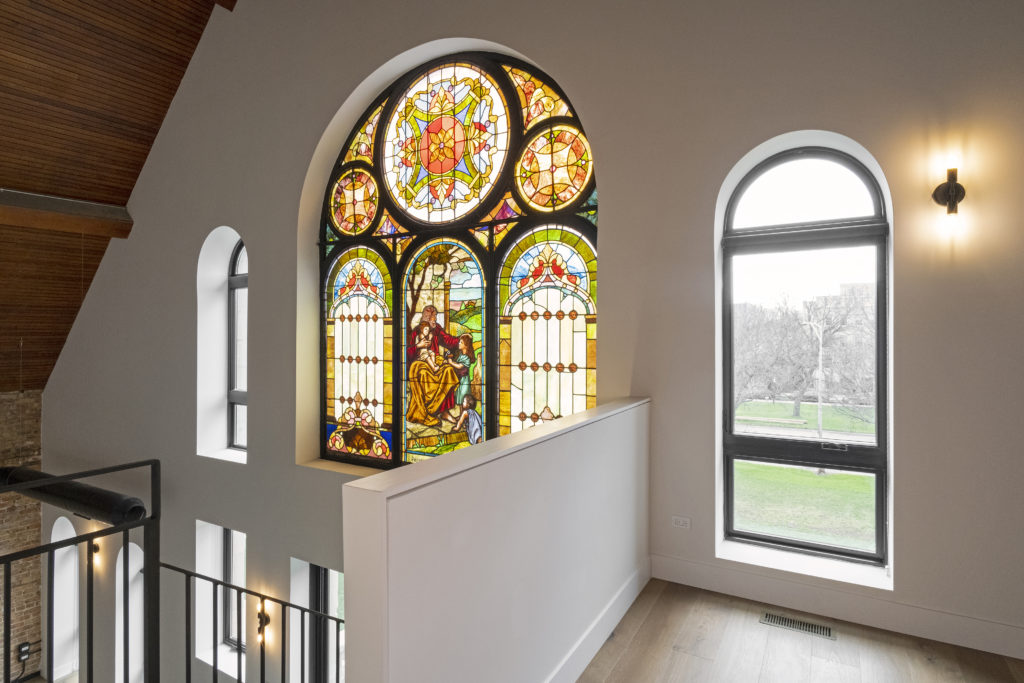
Architect/Designer | Pappageorge Haymes Partners
Builder | Jodi Developmen
Developers | Ranquist Development | Jodi Development
Landscape Architect/Designer | Daniel Weinbach & Partners, Ltd.
PAPPAGEORGE HAYMES PARTNERS | VHT STUDIOS
The second project, which was awarded Gold, is Arabella, located in Racine, Wisconsin:
The historic Horlick Malted Milk Company offered a complex of buildings on nearly 16 acres to be redeveloped and adapted to reenergize this area of Racine. The developer’s intent was to create a town center and draw people into a hub of activity, while providing a sense of safety and security for residents in the new market rate/affordable living spaces.
Buildings identified as best suited for residential layouts were studied to find the most efficient use and rhythm of units to meet the developer’s goal. The southern building, Arabella, was completed in June 2021 and contains 60 units of market-rate/affordable apartments ranging from studios to three bedrooms.
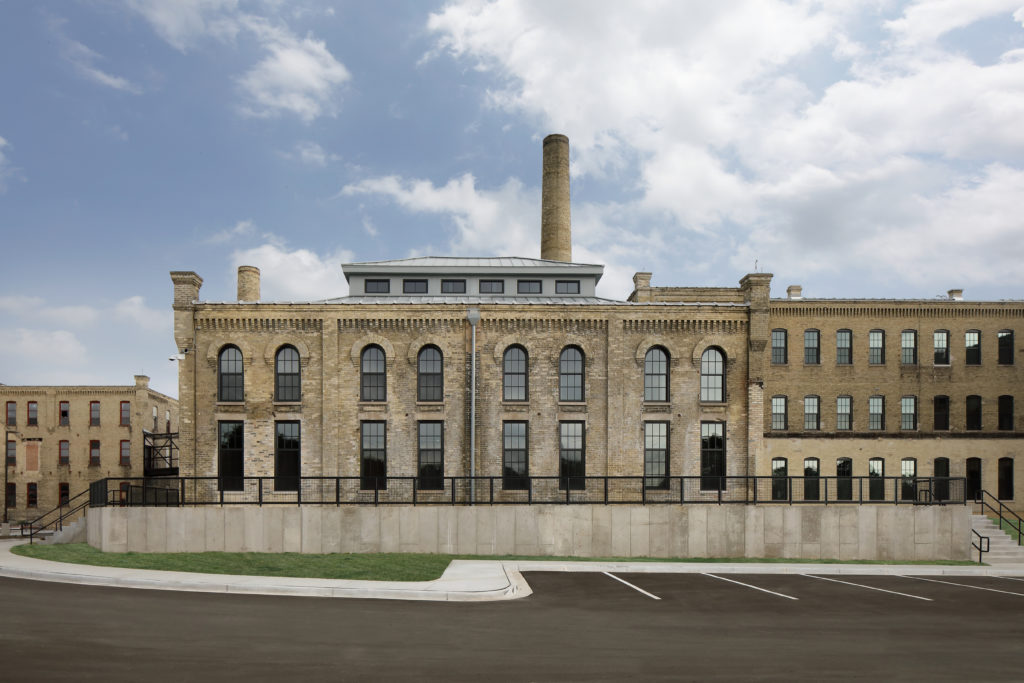
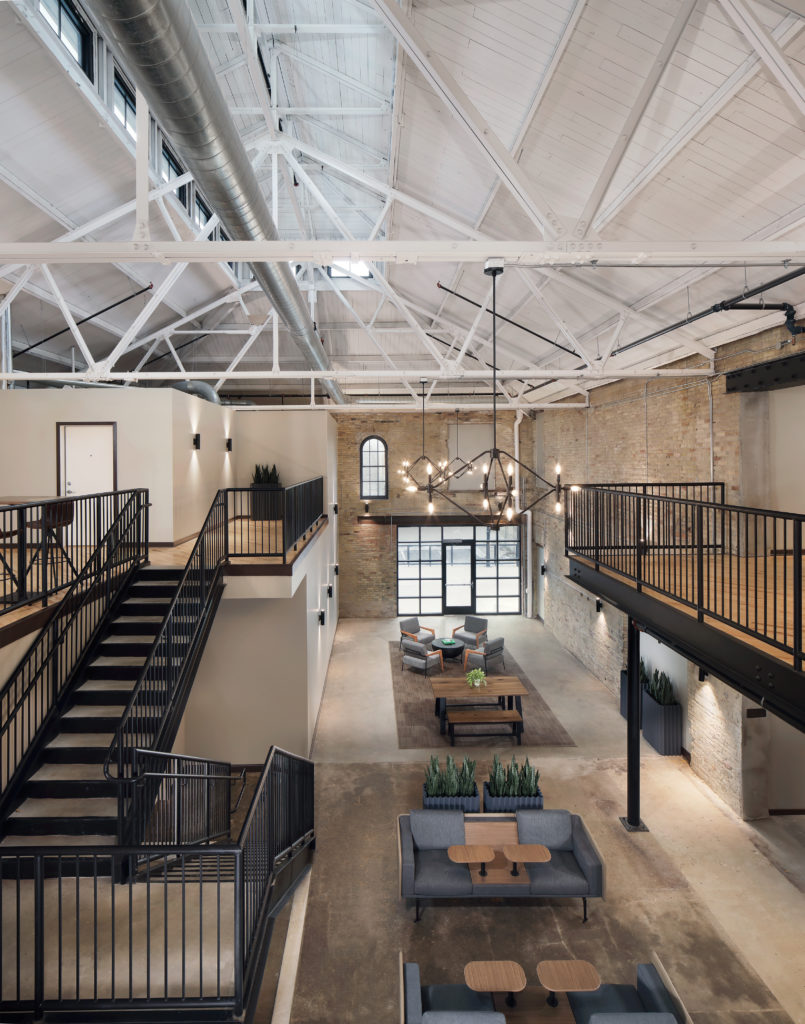
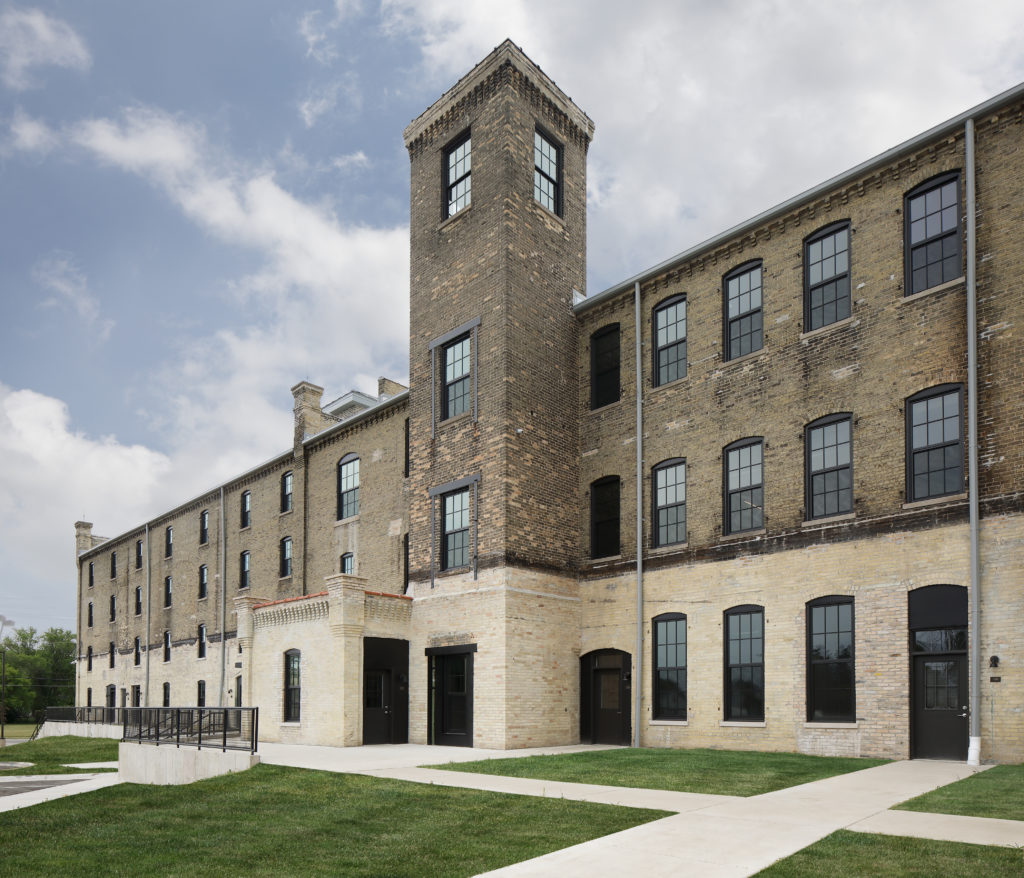
Architect/Designer | AG Architecture
Builder | CG Schmi
Developer |J. Jeffers & Co.
Land Planner | JSD Professional Services, Inc
Landscape Architect/Designer | JSD Professional Services, Inc.
Interior Designer | 4 Design
Green Verifier/Rater | TJH Energy Consulting
The third project, which was also a Gold winner is the Sustainable Housing and Preservation, located in Brookline, Massachusetts:
Originally designed as a single-family home by noted architect, Ralph Adams Cram, FAIA, this 130-year-old house has been preserved, restored, and adapted as a multifamily residence. Its reuse for five apartments helps address the local housing shortage, conserves the embodied energy of an existing building, and helps preserve a traditional, walkable neighborhood.
Despite fire damage and the gutting of much of the interior, the project team successfully preserved and transformed the building, successfully combining the use of salvaged materials with new, modern elements. The project was fully rented before construction was completed.
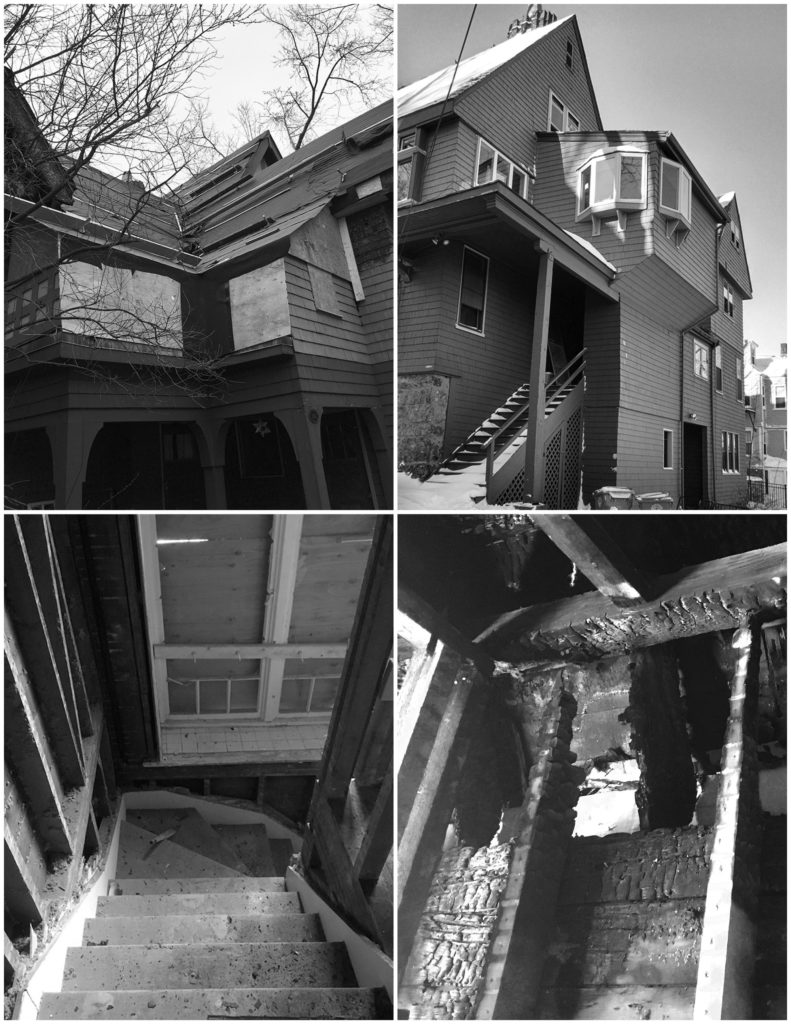
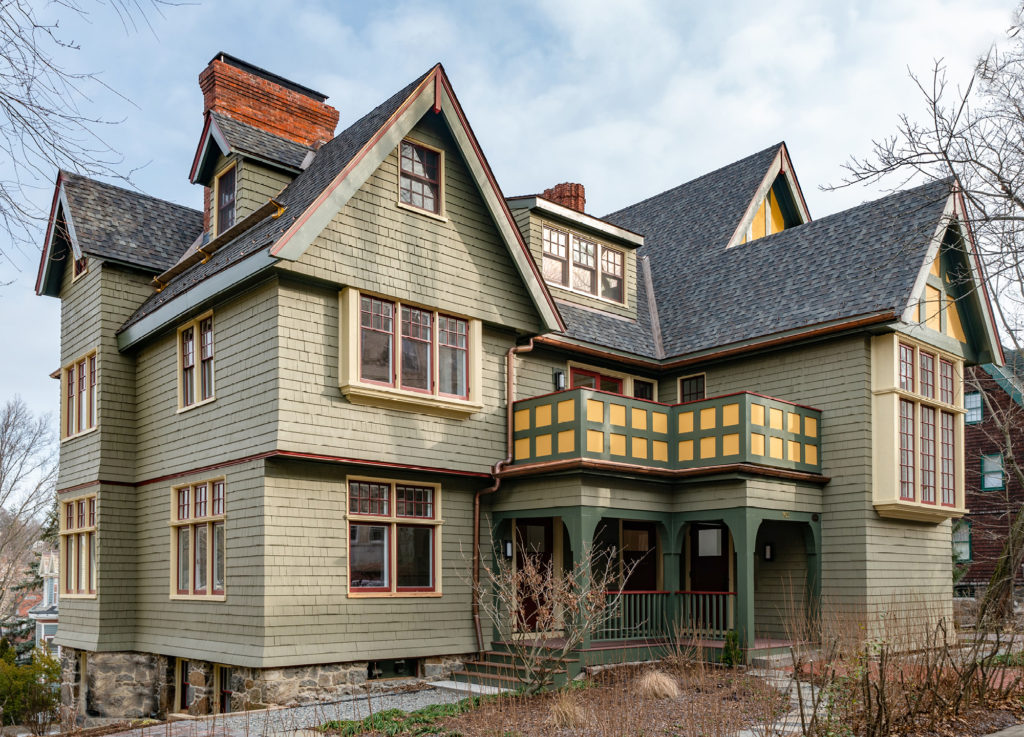
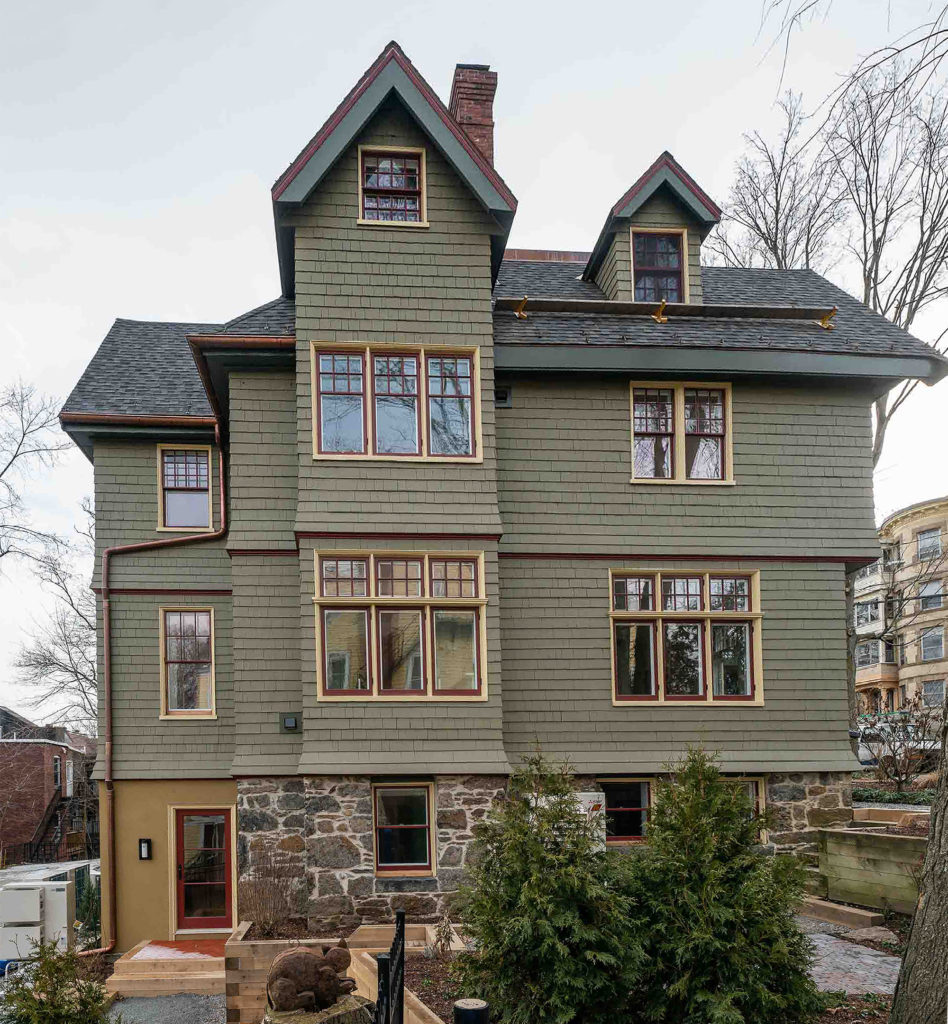
Architect/Designer | Wolf Architects, Inc.
Builder | White Builders
Landscape Architect/Designer | Catherine Oranchak
These projects celebrate and acknowledge the opportunity for creating contemporary housing projects from old deteriorated designs. As the availability of land continues to pose challenges and more and more industrial, office and retail structures are vacated, the adaptive re-use approach may provide promising opportunities.
By: Sherin Sameh

