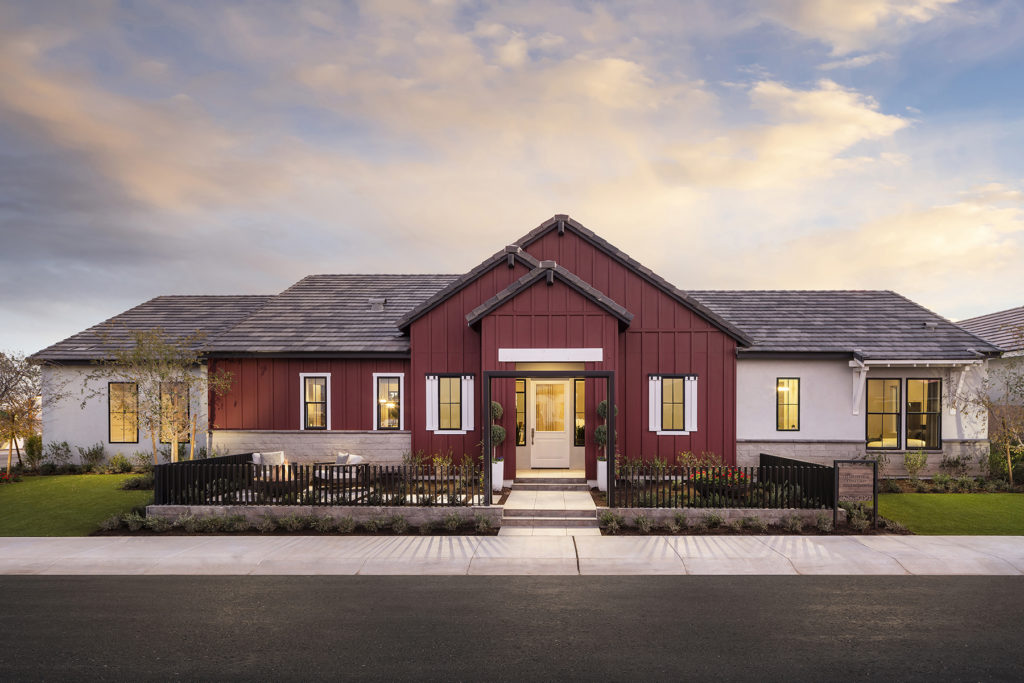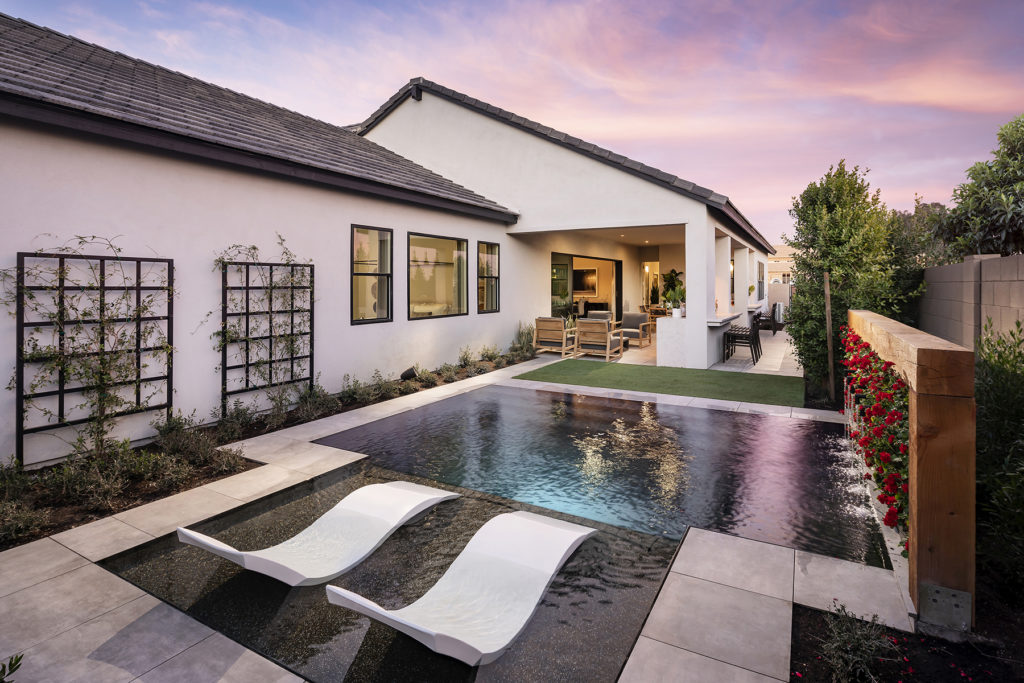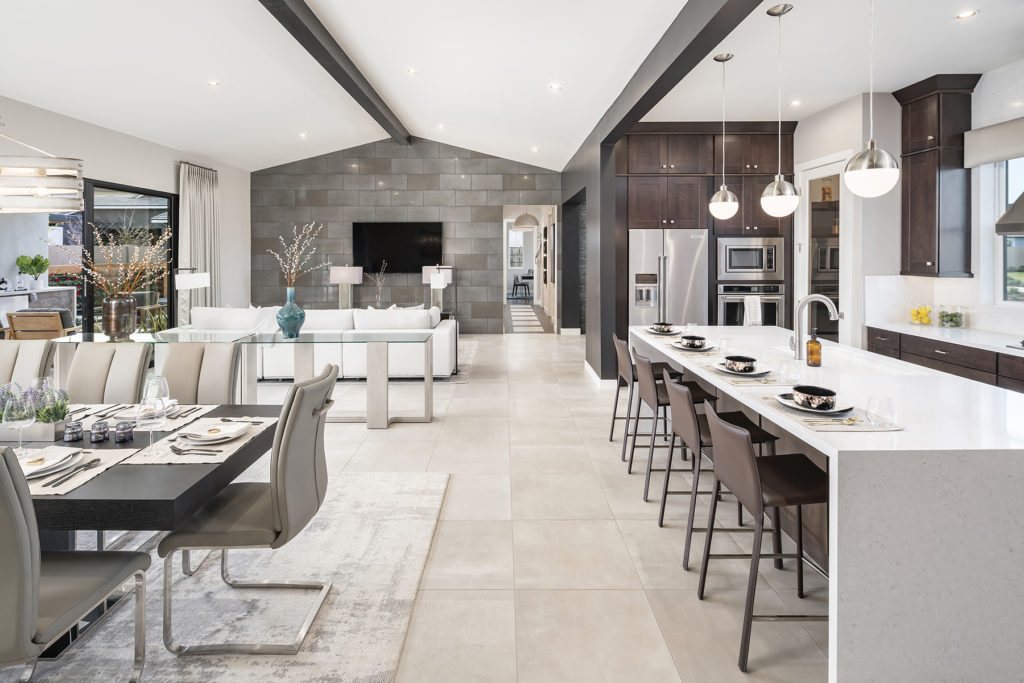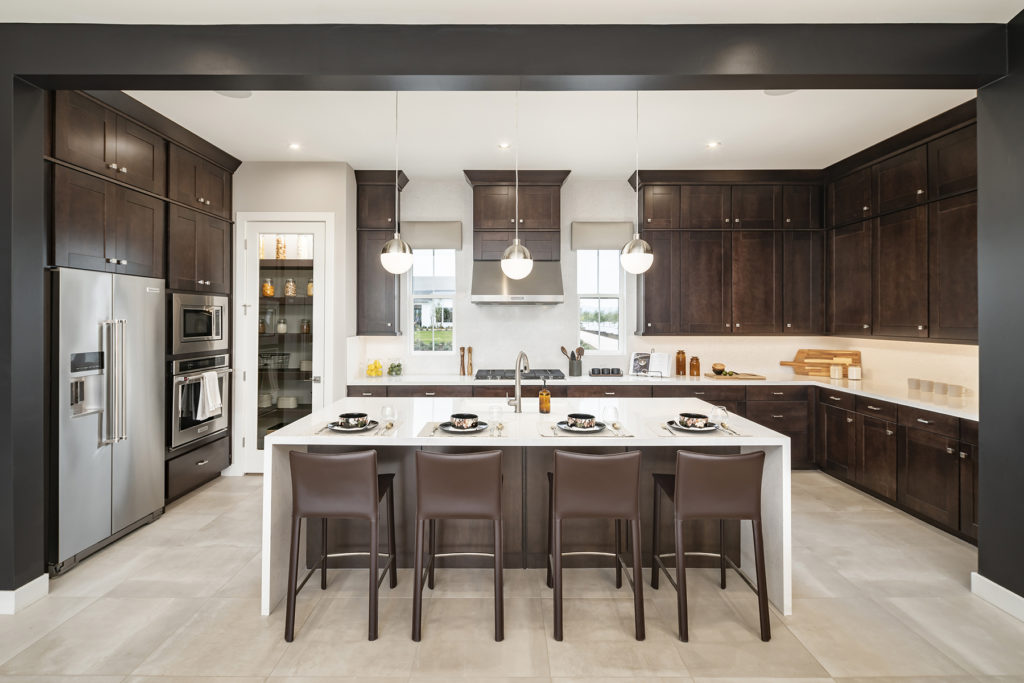With a goal of offering a size and price point that provides an easy upsell from smaller collections within this master-planned community, this plan lives much larger than its square footage, with options that expand it further. The design differentiates from nearby narrow-lot, square-footage homes in the community by offering a wide, shallow-lot plan. Along with the distinctive, contemporary farmhouse style with bold color and detailing, this creates a greater visual presence from the street in the same square footage.
The wide, shallow format also serves to integrate indoor-outdoor connectivity over the entire house length, with immediate through-views to the rear. This creates a fully open great room concept within a simple footprint that is extremely livable. The efficient kitchen layout is framed by the foyer and drop zone, achieving a tucked-away feel, while remaining fully open and connected to the great room. A multi-purpose, covered outdoor living area extends the entertainment space. An optional private guest casita, with access only from the patio, provides maximum lifestyle impact while remaining private from the main living area.
Architect/Designer | BSB Design
Builder | Toll Brothers
Developer | Toll Brothers
Land Planner | Greey|Pickett
Interior Designer | Est-Est Interior Design
Photographer | Joshua Caldwell






