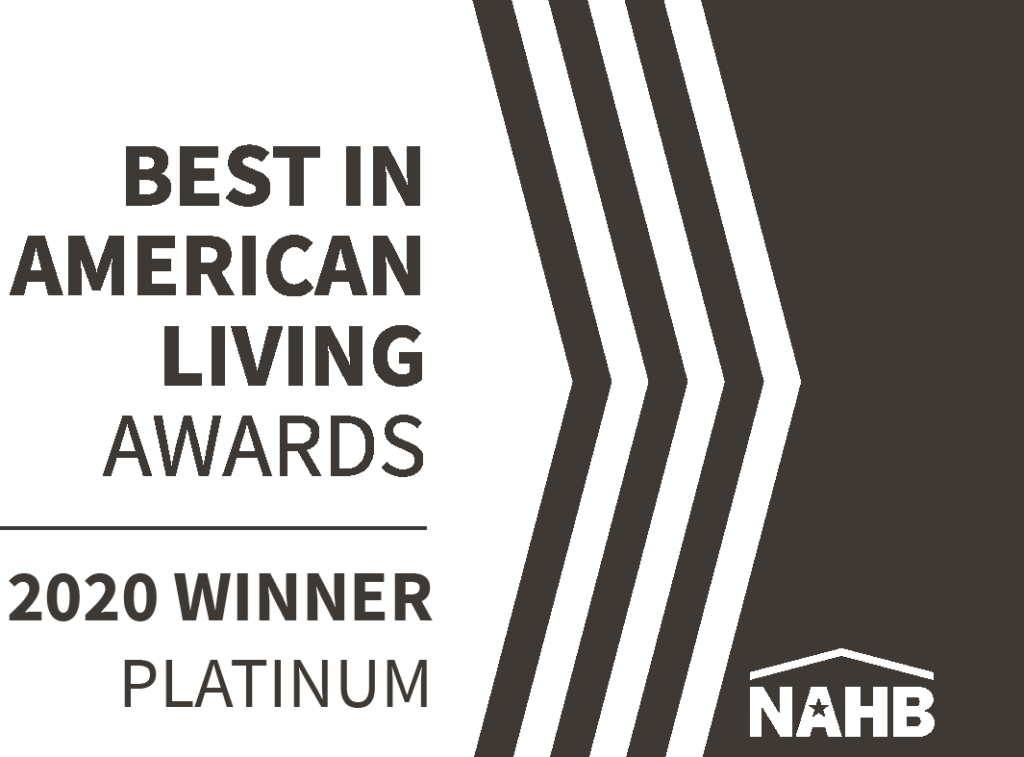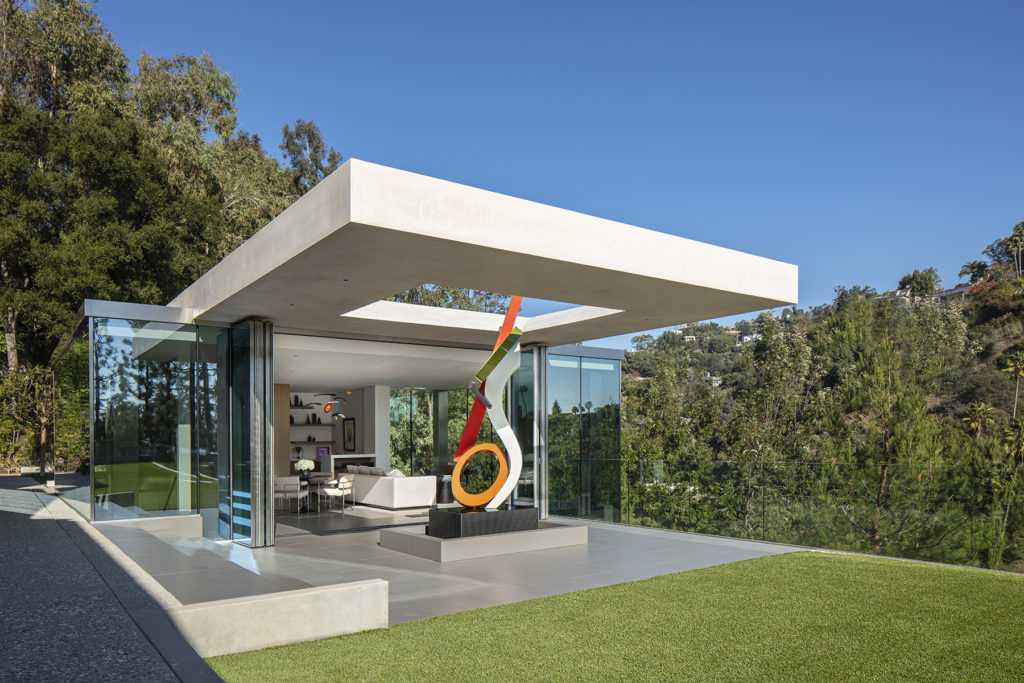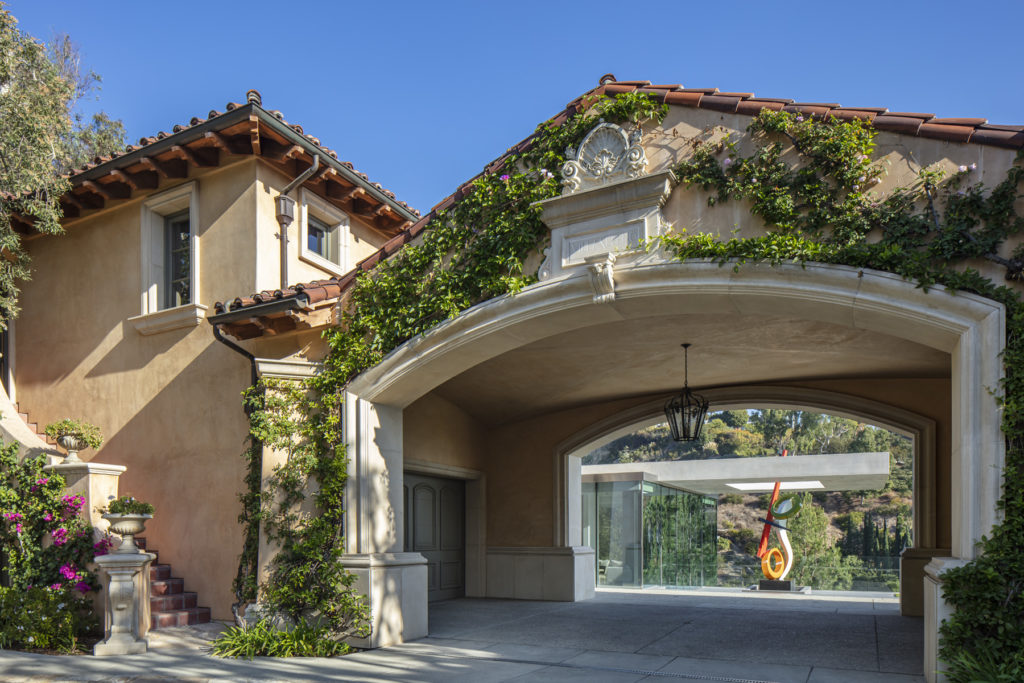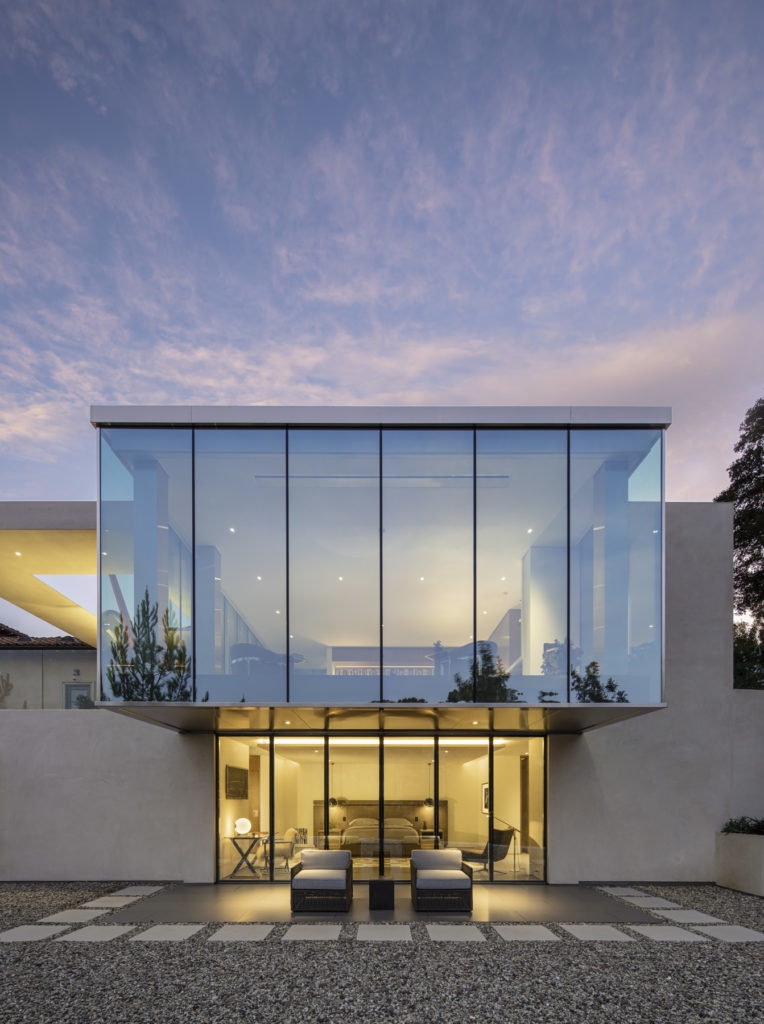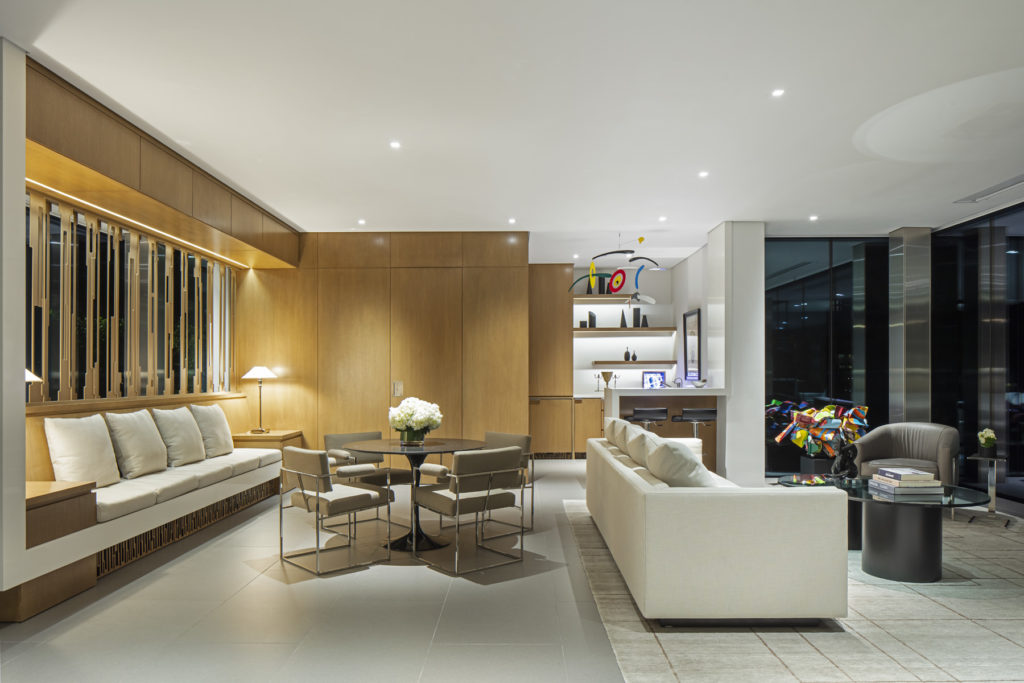The client wanted a modern guest house and innovative entertaining space that took advantage of the hillside lot and surrounding pine tree views without crowding the existing traditional house. Materials reflect the native landscape and create a compelling relationship between the old and the new.
A sleek, cantilevered roof structure defines the gathering space and frames the treetops beyond. A Brad Howe custom sculpture commissioned by the owners provides a focal point. Glass doors open onto the covered patio, connecting the inside to the outside where lush canyon views continue uninterrupted. The upper level serves as a multi-purpose entertainment space, complete with a wet bar and a drop-down projector screen and blackout curtains for film screenings. Stairs descend to a private guest suite.
Architect/Designer | Landry Design Group Inc.
Builder | Golenberg & Co.
Land Planner | Landry Design Group Inc.
Landscape Architect/Designer | Clark and White Landscape
Interior Designer | Frank Pennino & Associates
Photographer | Manolo Langis
