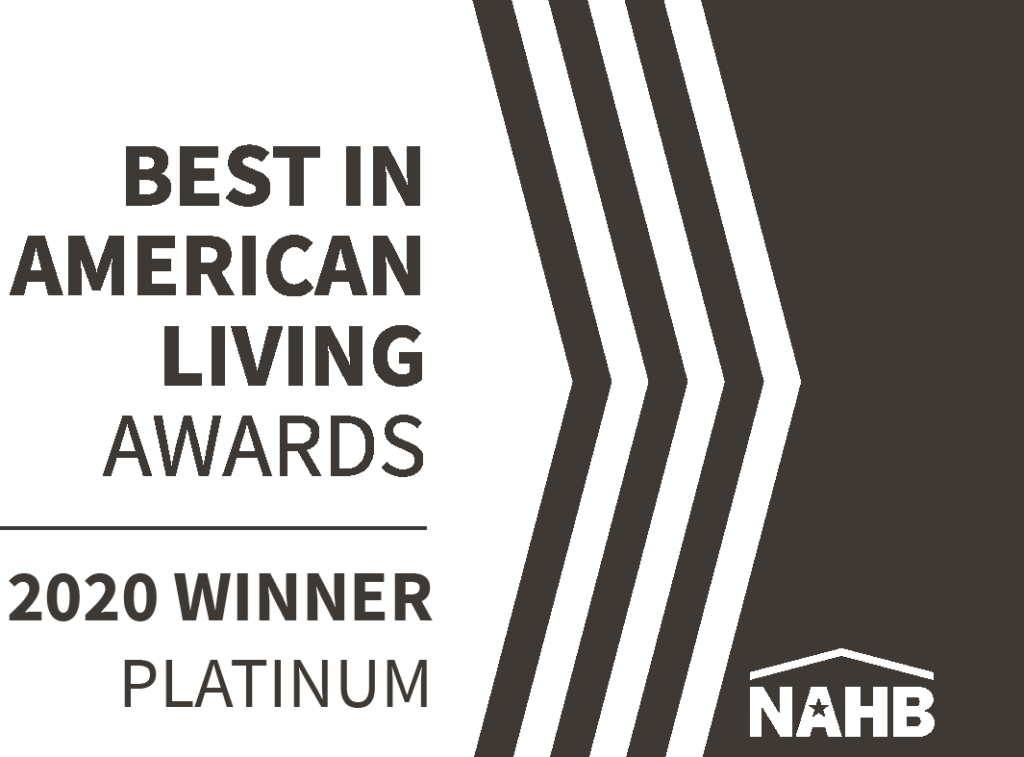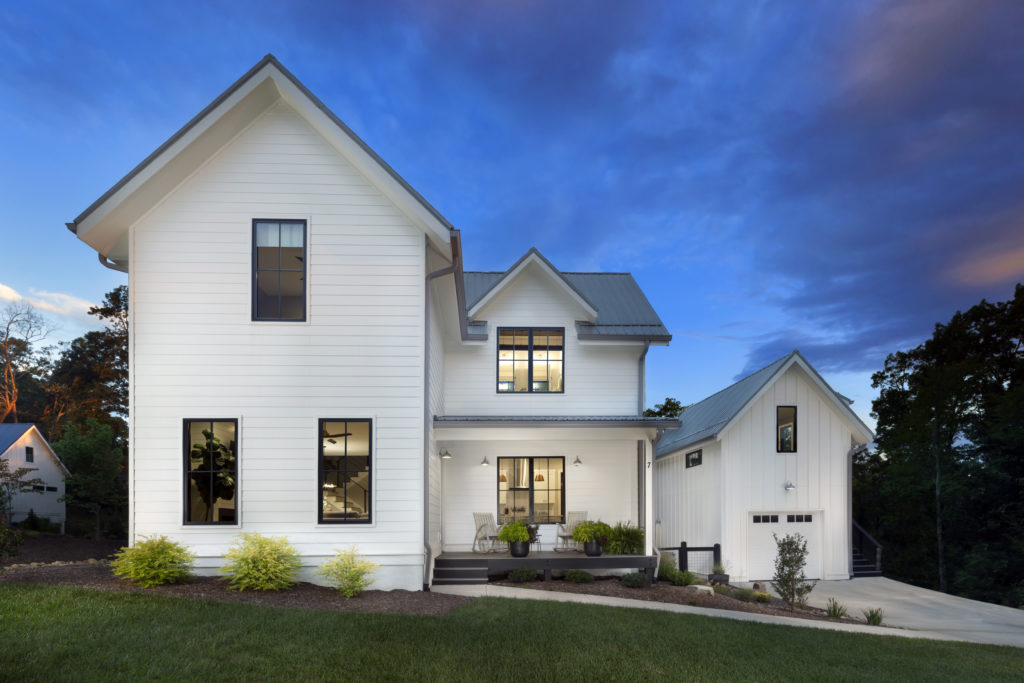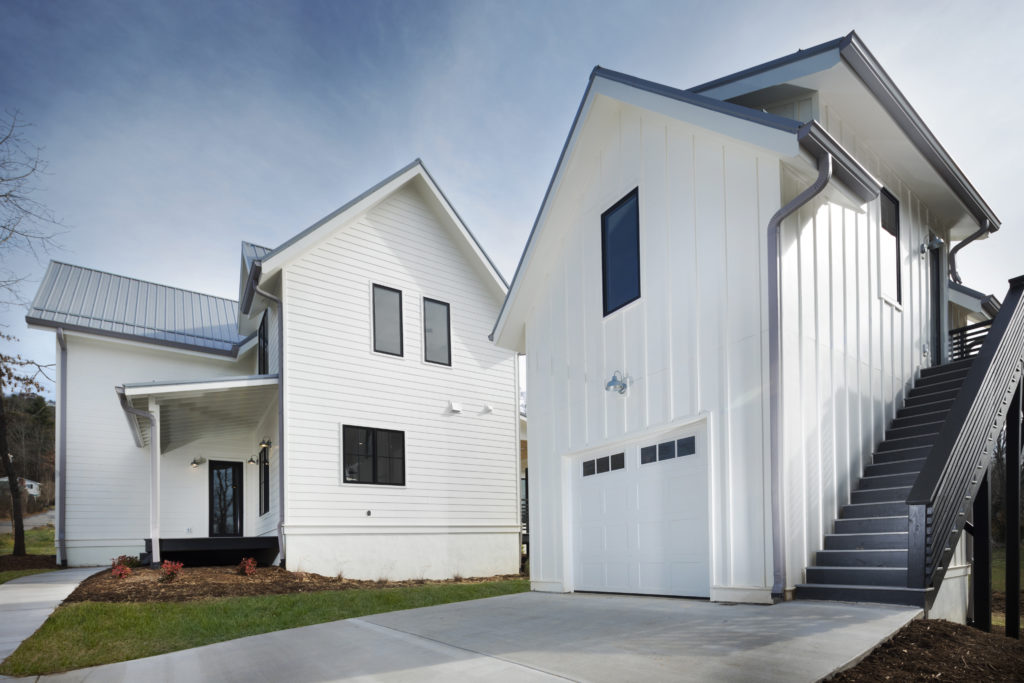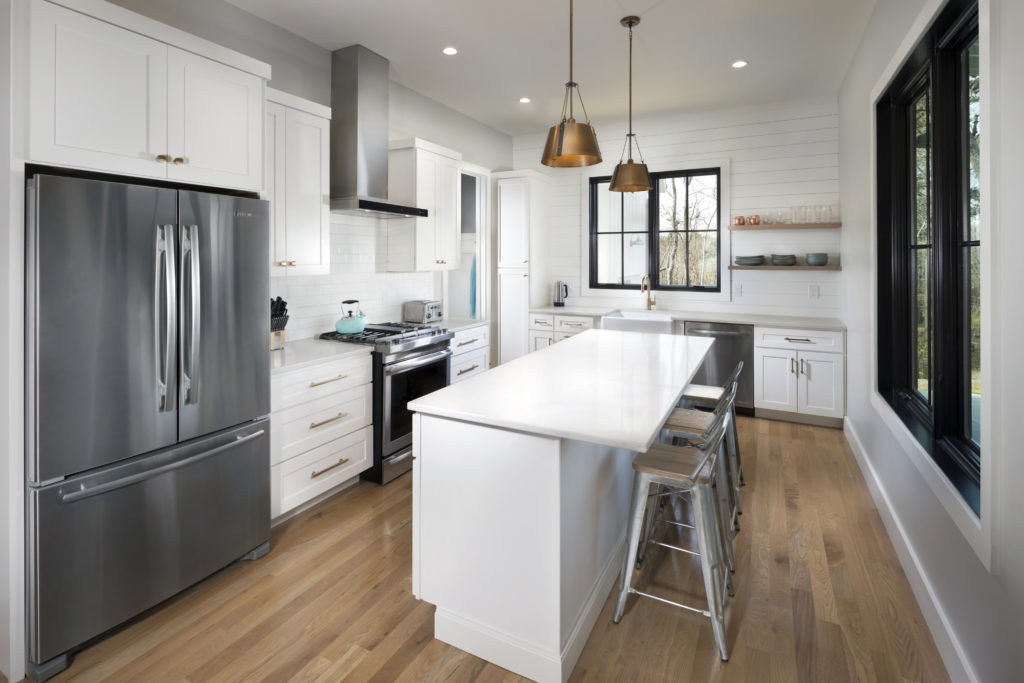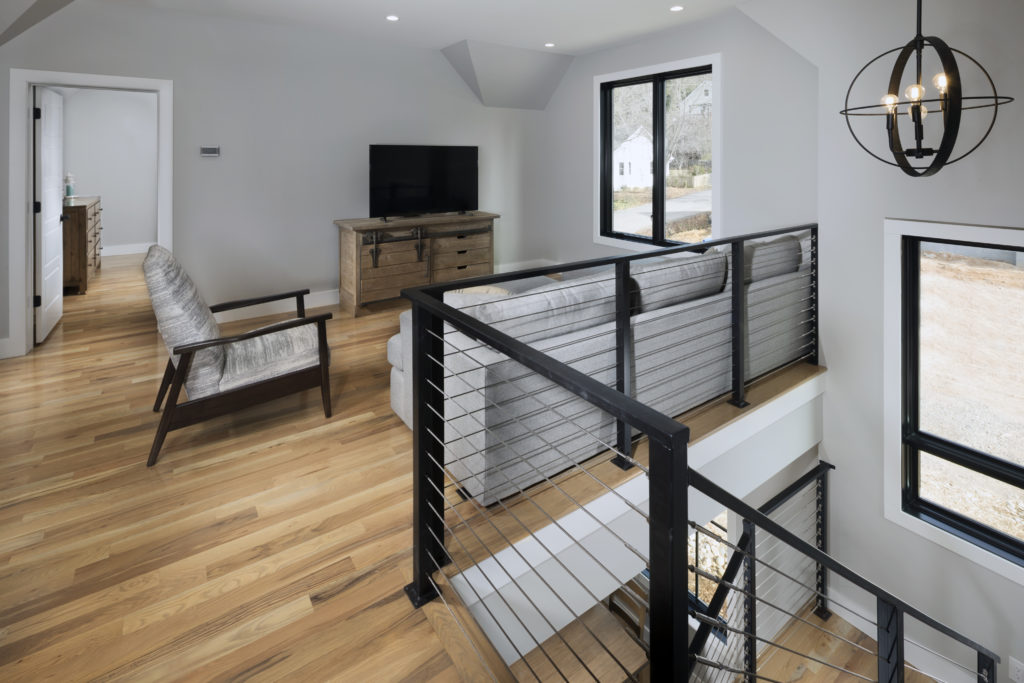This home is in a newly built pocket neighborhood, a curated collection of five modern farmhouse-style homes. The first to be built, this home was designed to balance a sense of community with a sense of privacy.
Situated on a narrow, in-field lot, many aspects of the home were carefully planned to take full advantage of the setting. Large windows throughout the home were thoughtfully placed to provide both ample daylight and privacy. Bright and open, the home has ample space for a growing family, and living spaces for both work and play. A detached garage offers flexible side entry and bonus space above, which the owners use as a fitness studio. There are multiple outdoor living spaces, an open concept kitchen with an island bar, a main living area with a fireplace, as well as a primary suite with vaulted ceilings and a zero-entry shower.
Architect/Designer | Perch Plans
Builder | Red Tree Builders
Developer | Dogwood Properties
Interior Designer | Red Tree Builders
Green Verifier/Rater | Vandemusser Design
Photographer | Frontier Group
