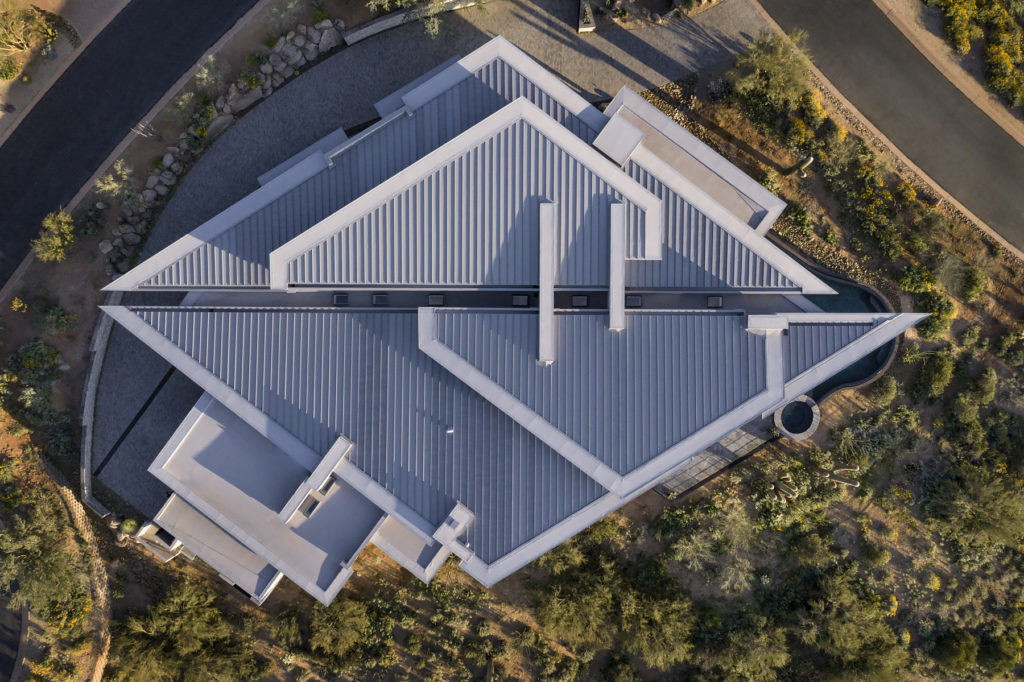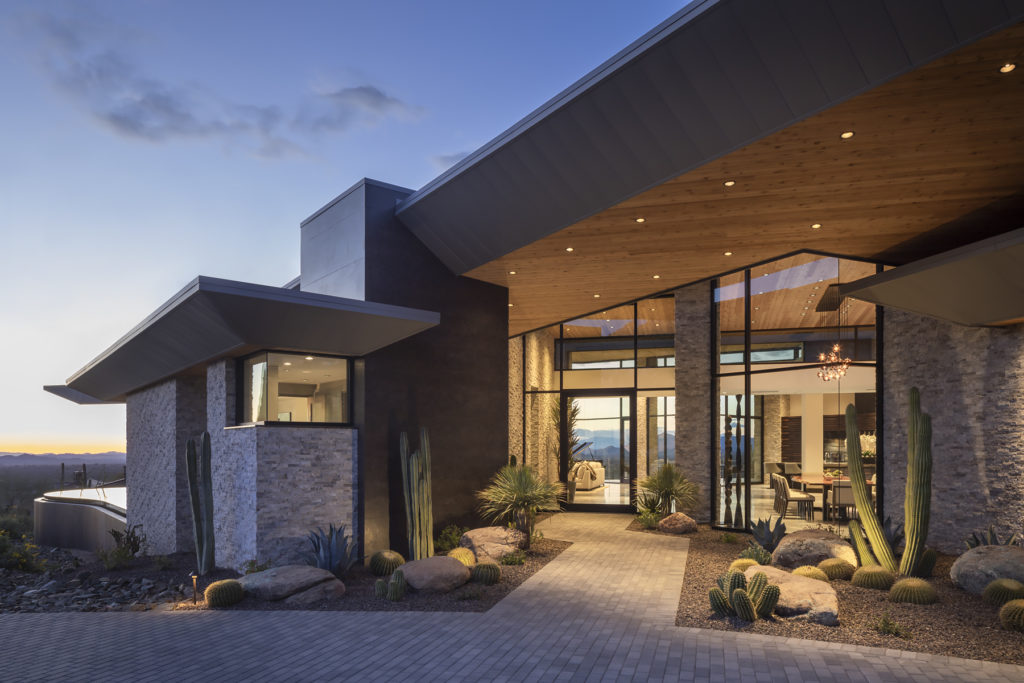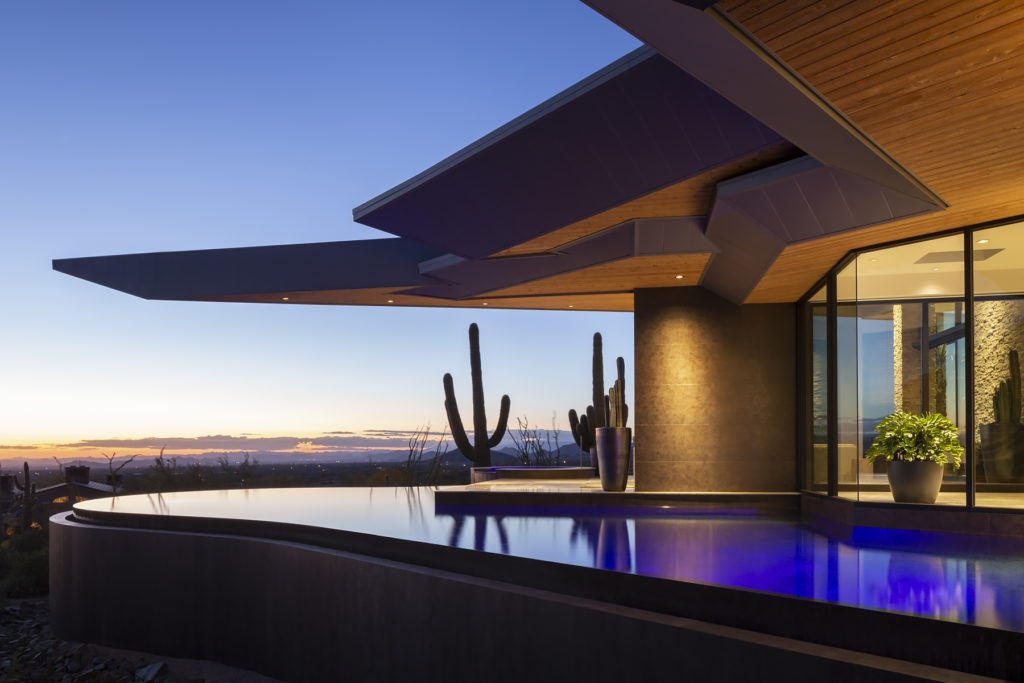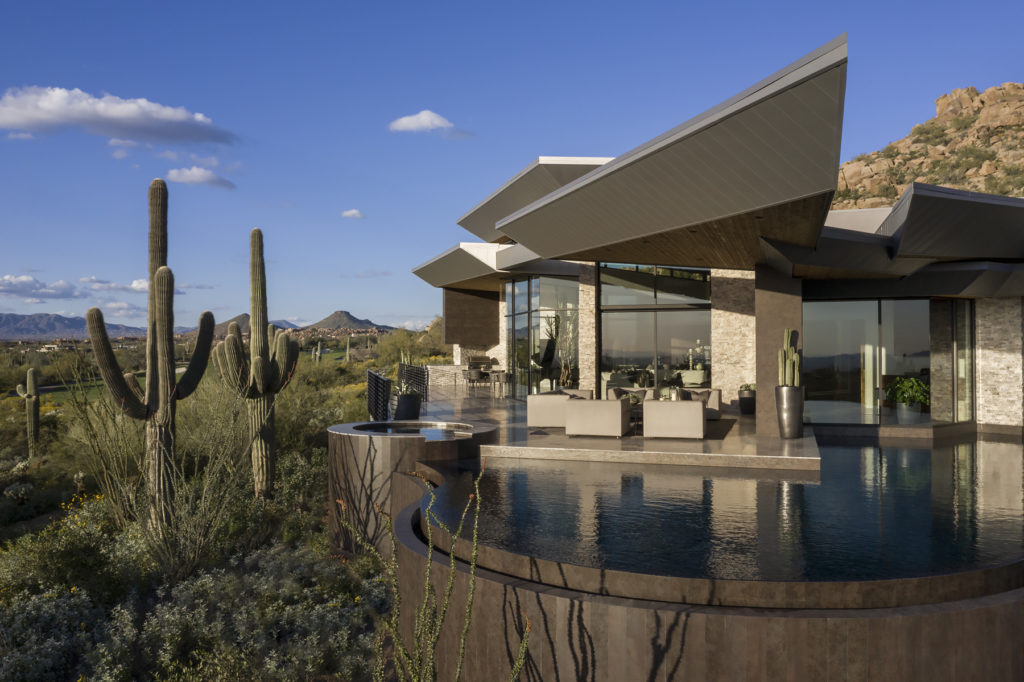With a mandate from the soon-to-be-retired builder to create a modernist piece of architecture as his swan song project, the architect set out to commemorate his father’s military service as a Marine Corps aviator and pilot of the F8 Crusader. The house takes inspiration from an F8 Crusader plane, wings folded, on a carrier deck. The roof form folds and angles were the genesis of the design.
A spinal column runs through providing circulation and illumination by sky lights and clerestories, penetrating the core of the house with natural light. The resulting roof forms open up to the Sonoran desert and southward toward local landmark Pinnacle Peak. The angularity of the house allowed freedom to capture views more effectively than an orthogonal piece of architecture. The lot sits on a peninsula, highly exposed on three sides yet with tremendous views. The manner in which the roof lines converge, as well as the folding undulations of the glazing, created pockets of privacy, allowing the occupant to feel autonomous. Cedar ceilings and overhangs, large-format porcelain panel cladding, and split-faced silver travertine provide a warm and textured material palette. A multi-sided, split-faced fireplace anchors the great room and kitchen. The Galapagos Quartzite kitchen counters and charcoal limestone flooring cool the space and showcase the view as art.
Architect/Designer | Drewett Works
Builder | Peak Venture
Landscape Architect/Designer | High Desert Designs
Interior Designer | Ownby Design
Photographer | Jeff Zaruba






