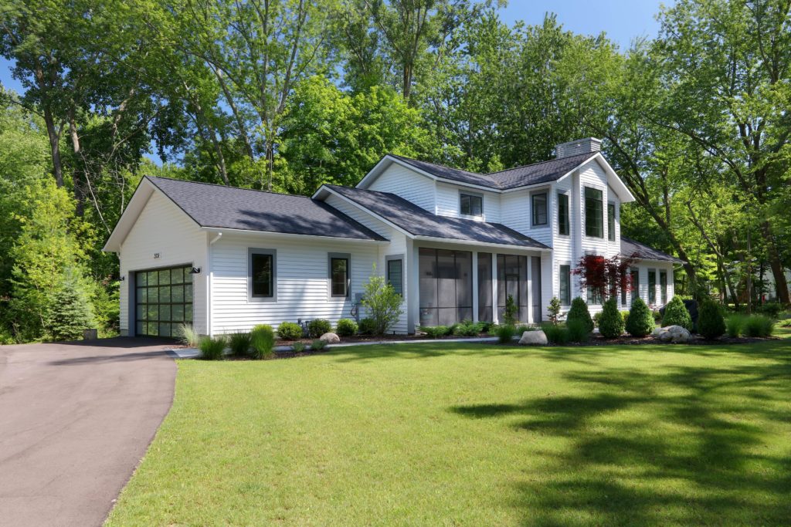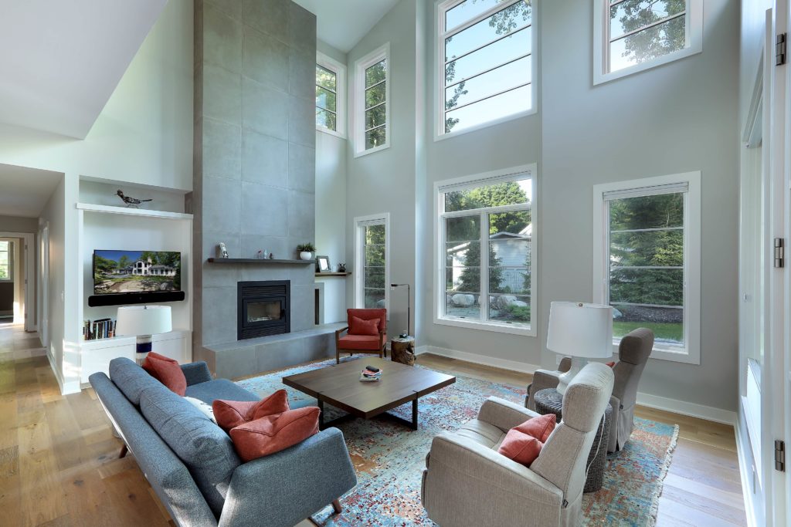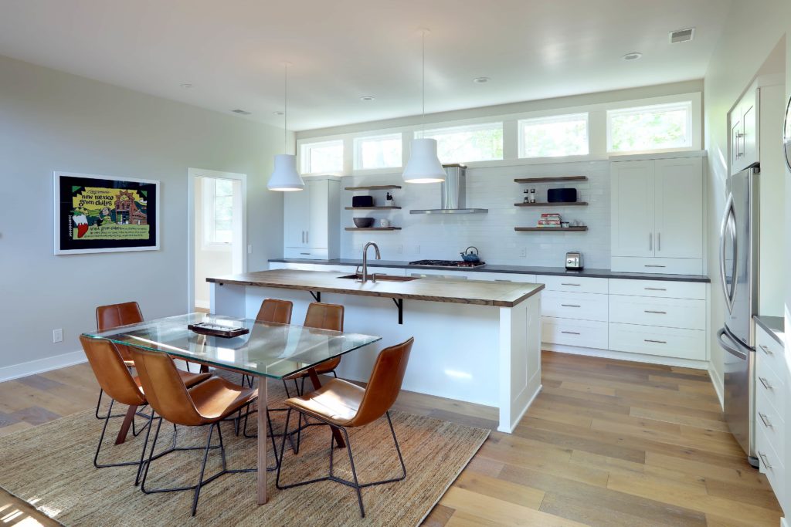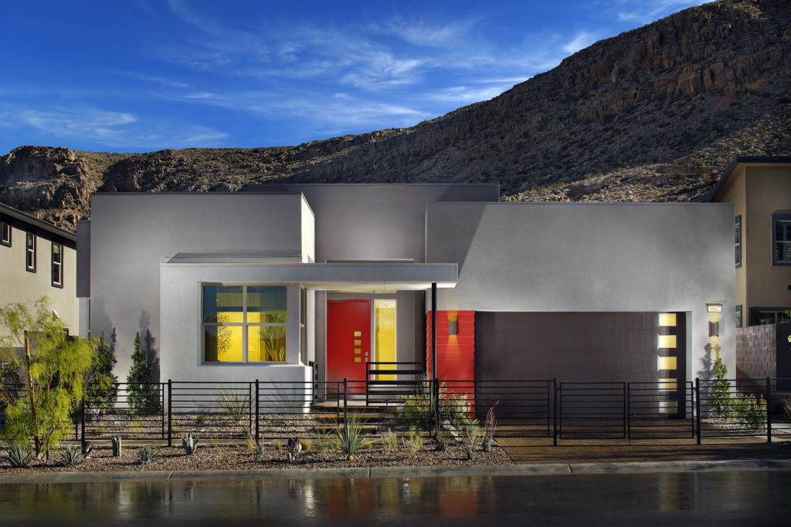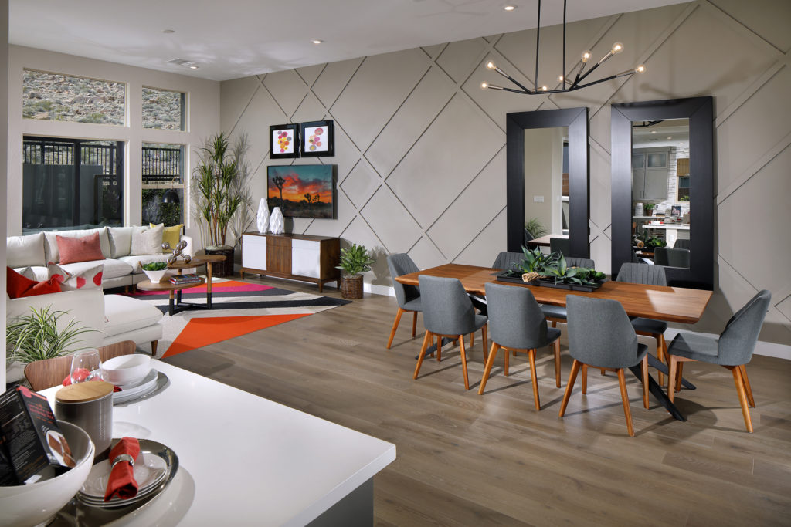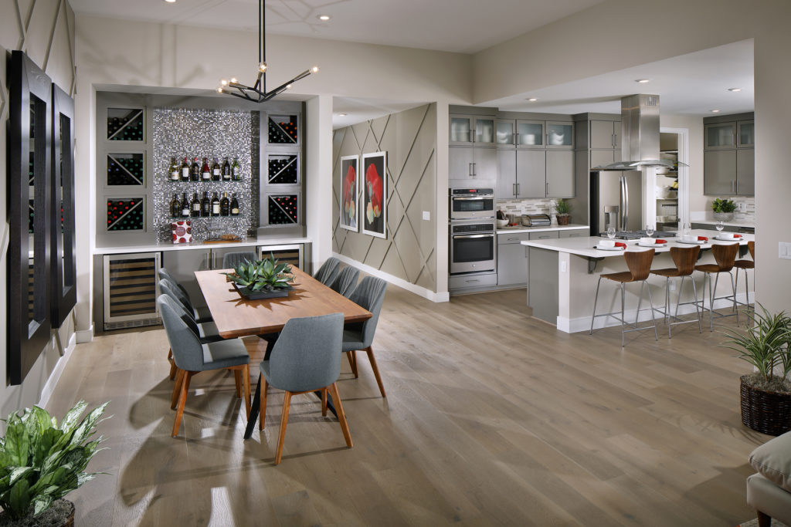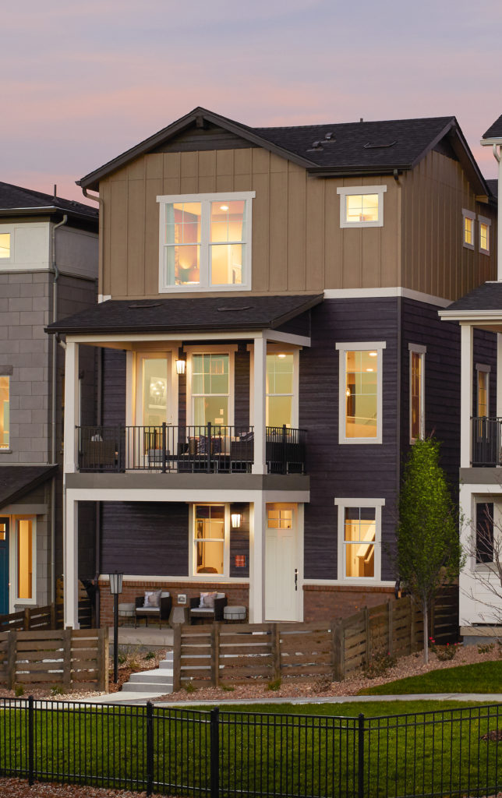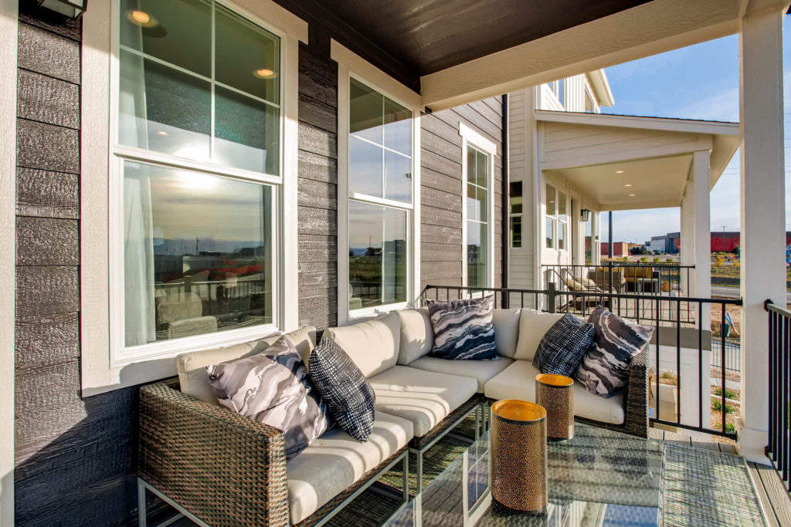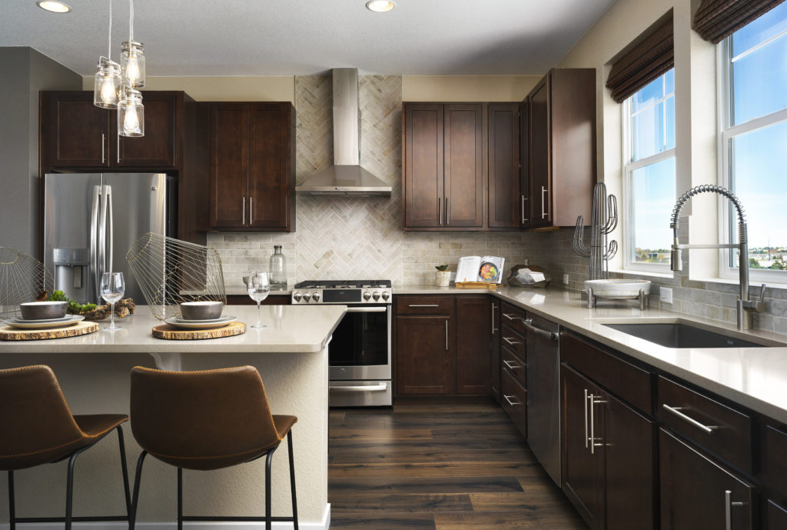GOLD | Alastar
Douglas, Mich.
View more images in the gallery.
Photography by M-Buck Studio LLC
Architect/Designer | Visbeen Architects
Builder | David Olsen Builders
Design Statement | With an exceptionally restricted building envelope and a limited budget, the Alastar utilizes a stacked, easy-to-build plan to provide the open floor plan and numerous sleeping quarters the 55+ client wanted. Despite a modest main level, the Alastar delivers open living, dining and kitchen spaces, three bedrooms, and a two-stall garage. All these spaces are accessed via a hallway spanning the length of the plan.
The compact design incorporates high ceilings in the living and dining space to allow for an open, larger feel. In the kitchen, high transom windows make way for upper cabinets, while providing natural light and keeping the kitchen private from nearby neighbors. An entertainment loft overlooks the living room and provides an outside view via tall windows. A home office utilizes an otherwise empty vertical space. On the exterior, grey trim and black windows provide contemporary contrast, while deep overhangs emphasize the design’s Mid-Century Modern inspiration. Outdoor living is accomplished with a screened terrace accessible from the foyer; a fire pit and patio complete the space.
Judges’ Comments | Judges praised the volume and light, and how the loft defines the kitchen and corridor. They noted the fireplace and the staircase.
GOLD | Terra Luna – Plan 1
Las Vegas, Nev.
View more images in the gallery.
Photography by AG Photography
Architect/Designer | Bassenian Lagoni
Builder | Pardee Homes
Interior Designer | Yolanda Landrum Interior Design Inc.
Design Statement | This desert contemporary is a how-to in spending design/construction dollars efficiently. Movement and color create interest and drama at the elevation. The rest of the plan aligns spaces in a cost-effective manner that still manages to deliver the living areas buyers want in this established master plan. Highlights include windows that wrap the great room and kitchen to visually expand the space; sliding doors add abundant light and connect the indoor and outdoor kitchen areas. The master suite is tucked away from the interior social spaces and secondary bedrooms.
Judges’ Comments | Judges praised the home’s floorplan and noted its good interior zoning. They liked how the kitchen opens to the patio, the privacy given to the bedrooms, and the home office. They also applauded the quality of the finishes for the scale of the home.
SILVER | Crescendo at Central Park
Highlands Ranch, Colo.
View more images in the gallery.
Photography by Eric Lucero Photography
Architect/Designer | DTJ Design Inc.
Builder | Shea Homes
Interior Designer | TRIO
Design Statement | This project was designed to be at an attainable price point, while still making a big impact with design. The foundation is rectangular to save costs; the covered porch and second-floor balcony do a lot to activate the front elevation. Designs were crafted to have some modern charm, while still rooted in traditional style to fit contextually into the community and to appeal to a wide range of buyers. Not stacking the stairs over the first floor was intentional to help connect the ground-floor entrance to the second-floor living with a volume space over the stair.
Judges’ Comments | Judges commented on the front elevation and streetscape. Inside, they appreciated the pantry in the kitchen and the nearby powder room.
