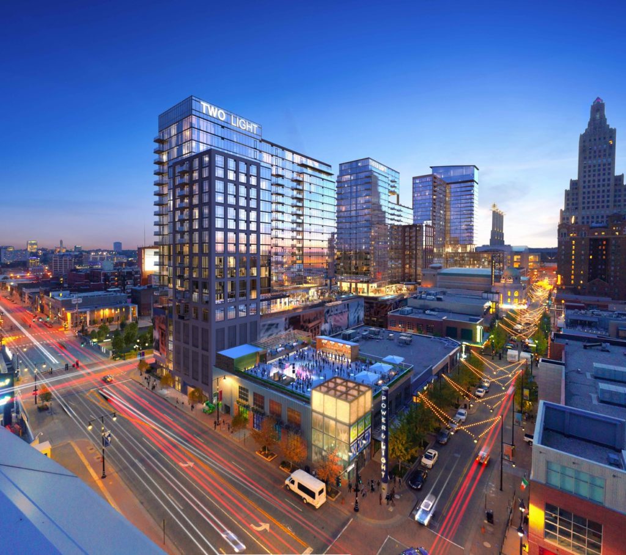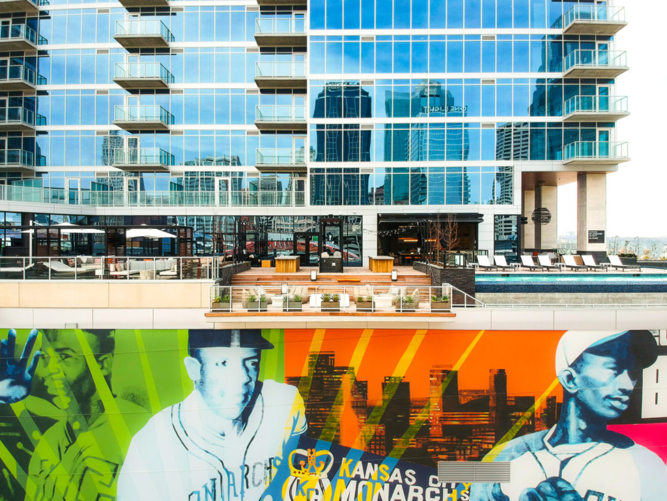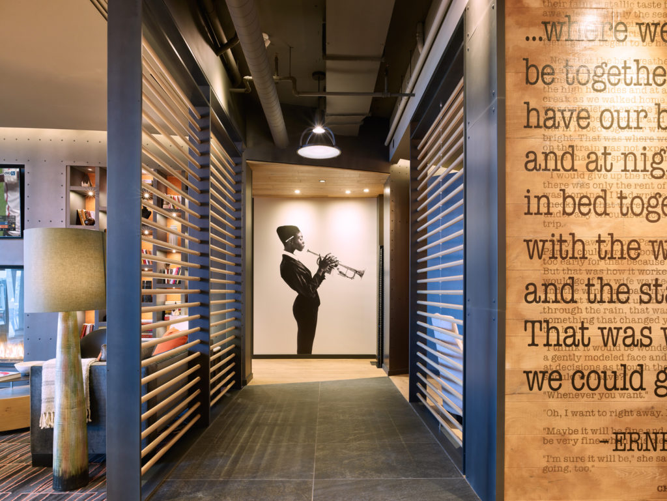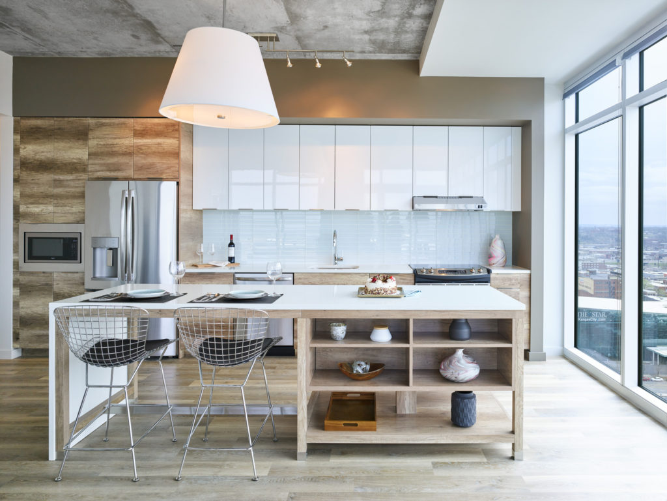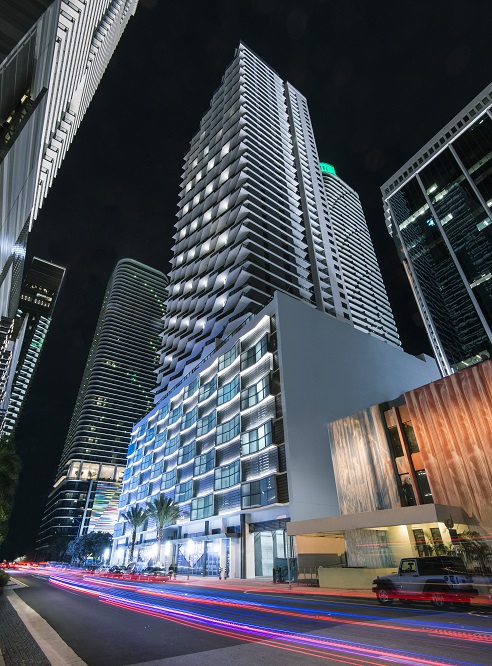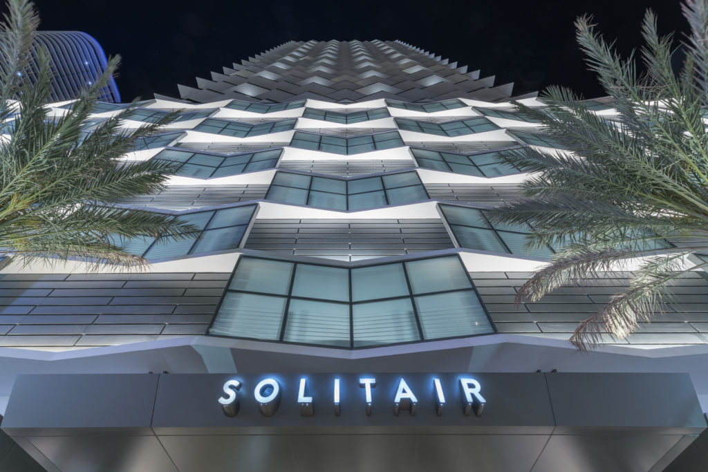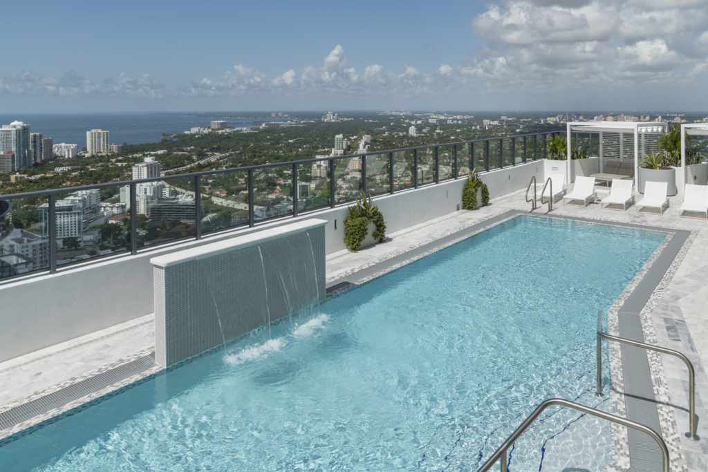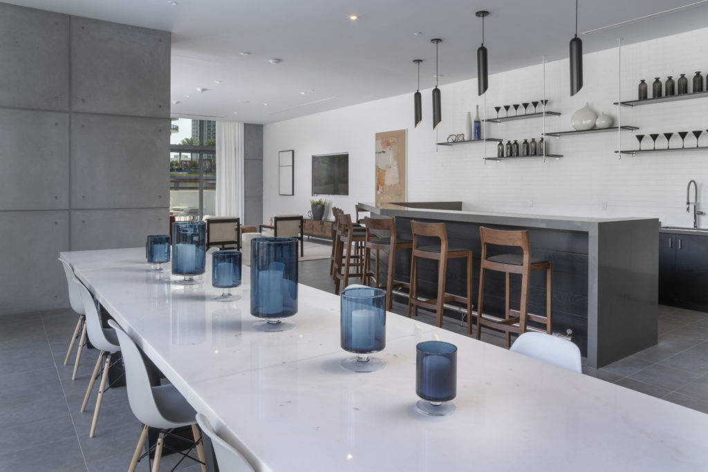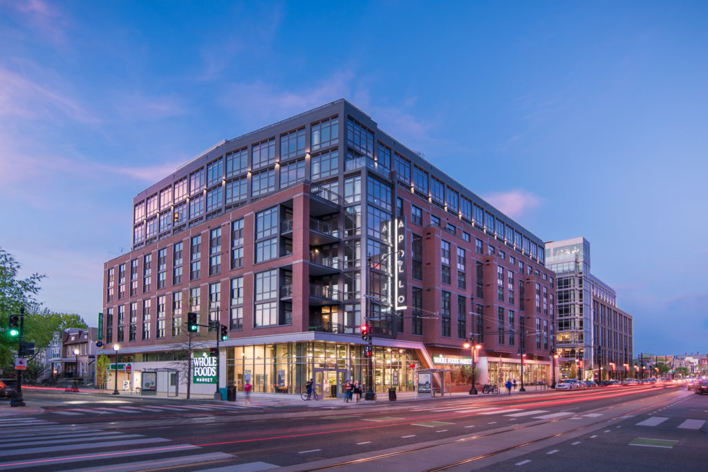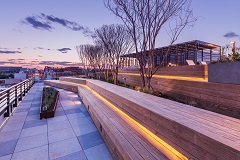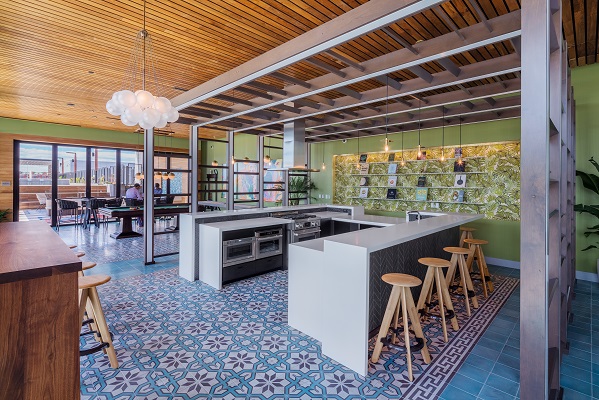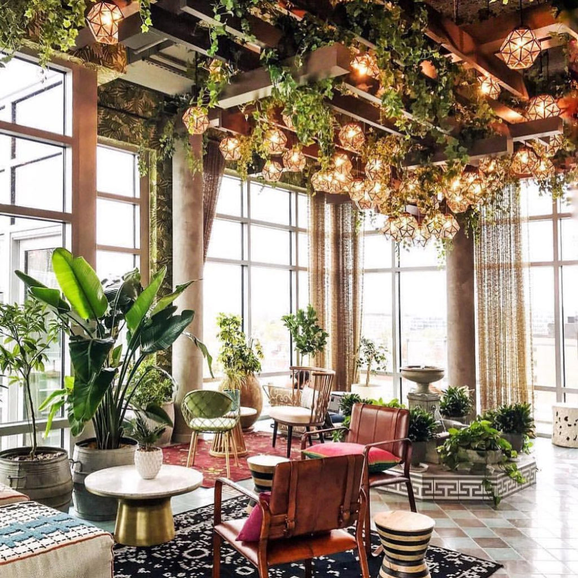PLATINUM | Two Light
Kansas City, Mo.
View more images in the gallery.
Photography by Alistair Tutton
Architect/Designer | Hord Coplan Macht
Builder | JE Dunn
Developer | The Cordish Companies
Interior Designer | RD Jones
Design Statement | The design team was tasked with creating a modern tower that would signal the revival of the downtown district, yet also honor the city’s history. Located in the exciting Power and Light Entertainment District, Two Light was designed to engage the neighborhood and contribute to the energy happening on the streets below.
To achieve this, the main amenity level was placed above a seven-story garage, creating commanding views of the district and city. At 12,000 sf, this floor features a series of unfolding indoor and outdoor spaces that seamlessly blend together. A south-facing indoor spa and pool, two-story exterior lanai with wrapping wet deck and infinity pool, and cantilevered seating belvedere are just some of the unique features.
An existing historic mural on the site was repurposed on the exterior façade. For the exterior, a modern glass window wall engages a terra cotta rain screen, which reinterprets the historic limestone façades of downtown. Active ground-level retail, lobby, and office space contribute to the district’s energy, while clever building signage and graphics mark its important location as a gateway to the city center.
Judges’ Comments | Judges thought this project is amazing, chic, clean, and crisp. They loved the units, liked the surprisingly gracious kitchen with access to outdoor space that’s unusual in a rental, and thought the project team did something cool with every detail, such as the ceiling in the units.
GOLD | Solitair
Miami, Fla.
View more images in the gallery.
Photography by Harvey Smith Photography
Architect/Designer | Stantec
Builder | Balfour Beatty
Developer | ZOM Living
Interior Designer | Stantec
Design Statement | Located in the heart of the Brickell neighborhood in downtown Miami, Solitair is conveniently located adjacent to Brickell City Centre, a destination venue home to some of the world’s top retailers and restaurants. The project is a 750,000-sf tower with apartment homes above an eight-story parking podium with 430 parking spaces. At 50 stories and 438 units, Solitair’s unique orientation of balconies and exterior fenestrations dovetail to create a distinctive building profile.
The ground floor includes 7,000 sf of retail space and a high-end lobby entrance. The 10th and 50th floors serve as amenity spaces; the 50th floor includes a rooftop pool and lounge that overlooks Biscayne Bay and downtown Miami. The fitness areas are complete with live classes, spa treatment rooms, saunas, and locker rooms. For residents working from home, Solitair provides office facilities within their building. Pets are considered residents too, and provisions are made to make them welcome.
Judges’ Comments | This project is airy, fresh, and really different. It has an animated and fascinating façade.
SILVER | The Apollo
Washington, D.C.
View more images in the gallery.
Photography by Max Zhang
Architect/Designer | SK&I Architectural Design Group
Builder | John Moriarty & Associates of Virginia
Developer | Insight Property Group
Landscape Architect/Designer | Lab
Interior Designer | Edit Lab @ Streetsense
Design Statement | Located at 600 H Street NE on the last remaining development site of its size, The Apollo defines the center of the H Street Corridor, the most dynamic and exciting neighborhood in Washington, D.C. With historic Capitol Hill row houses lining the side streets and 300,000 sf of storefront retail re-emerging along H Street, the area is a charming, authentic, urban neighborhood.
Taking up the entire 600 Block footprint, The Apollo consists of 431 high-end apartments with its own private entrance, underground parking, a new 40,000-sf Whole Foods Market, a 32,000-sf WeWork shared work space on the second floor, and an additional 12,000 sf of street-level, curated retail made up of six unique, local concepts. The development was a unique opportunity to create the ultimate city block through the combination of smart design and a carefully assembled group of retail and community partners. Through a traditional lease with a local coffee shop and cafe, the community can use not only the coffee shop’s ground floor space, but also the three levels of The Apollo’s public lobby.
