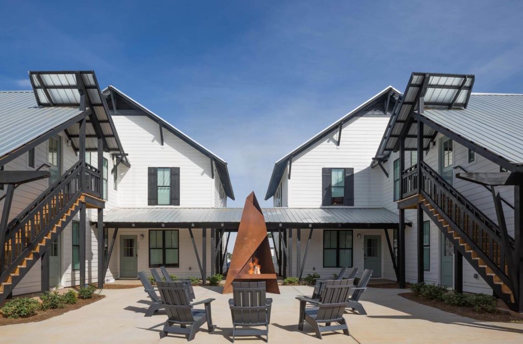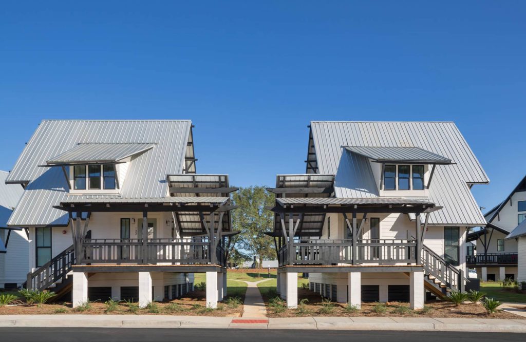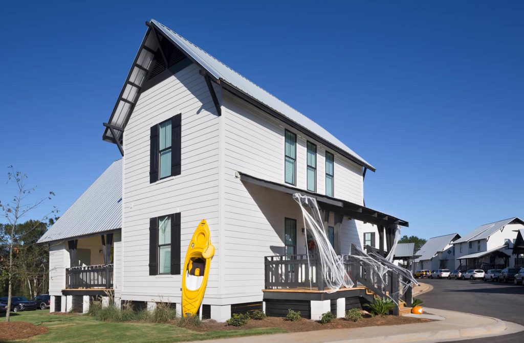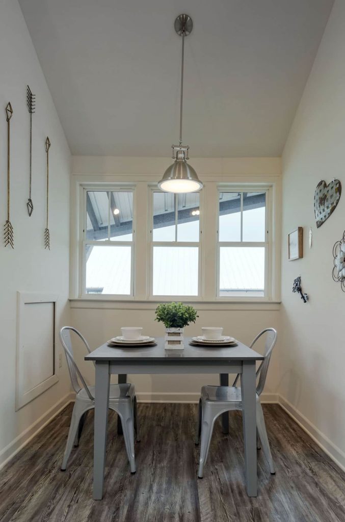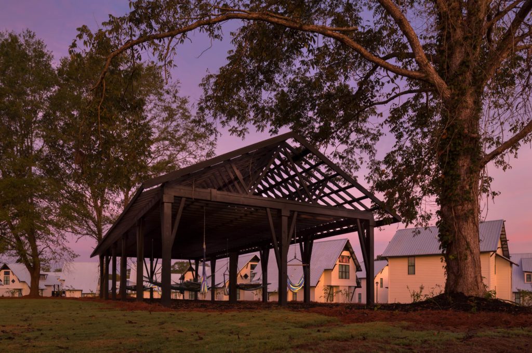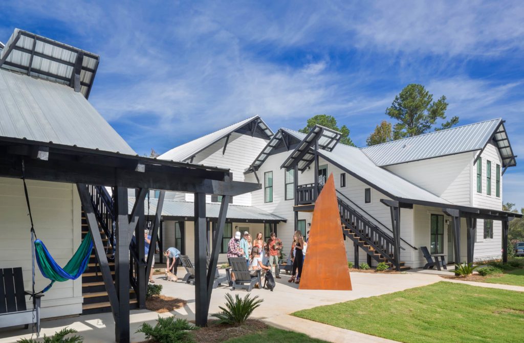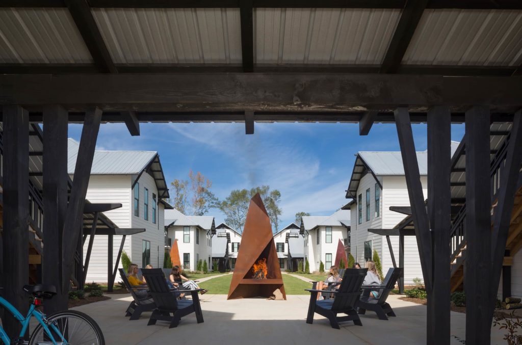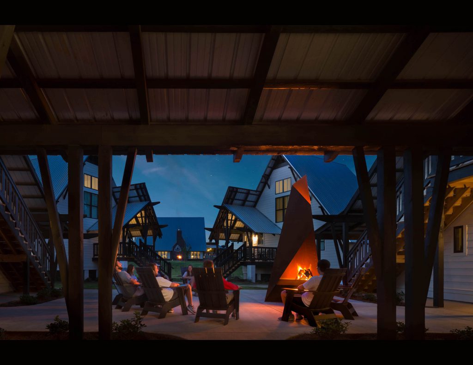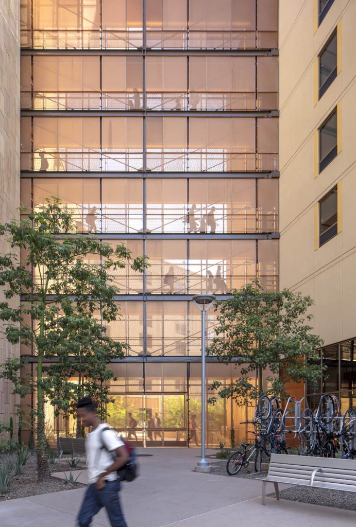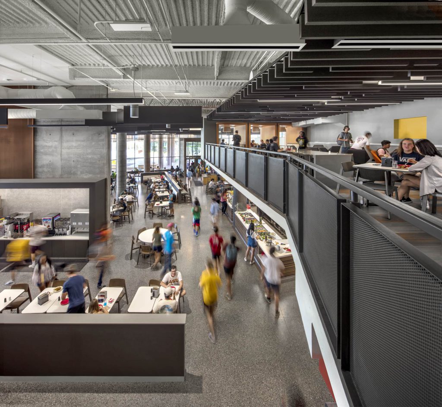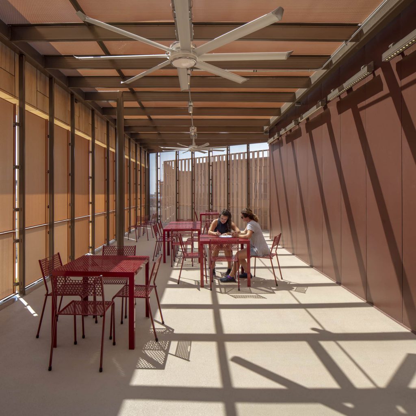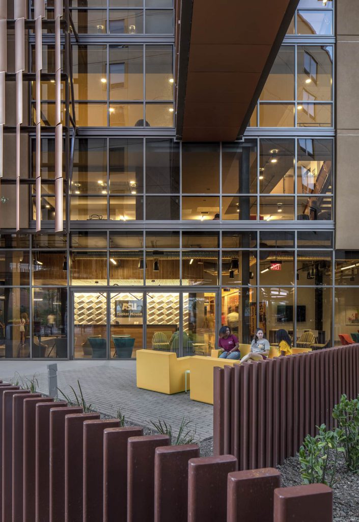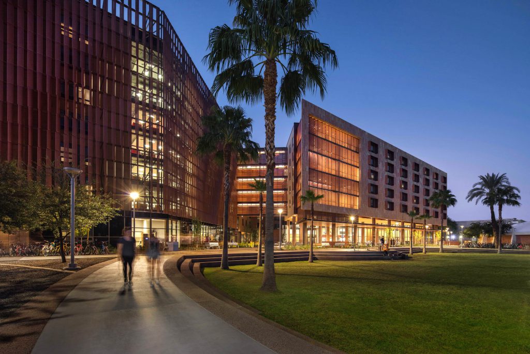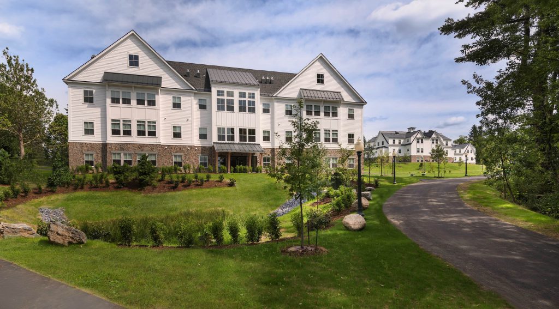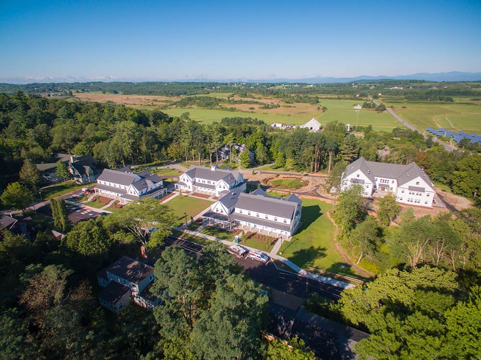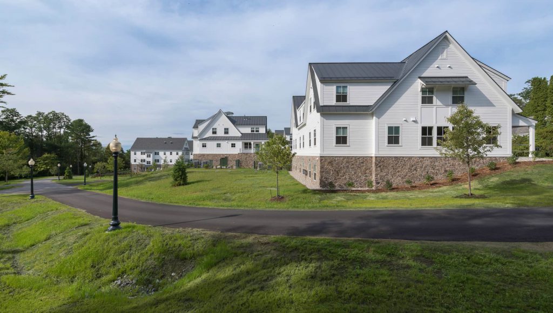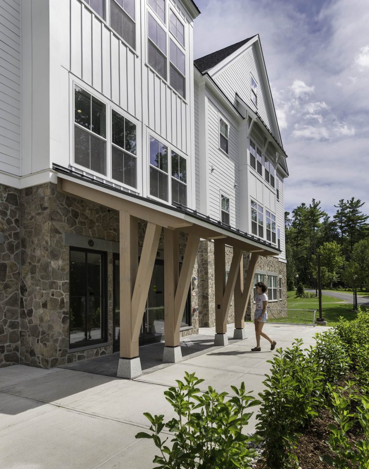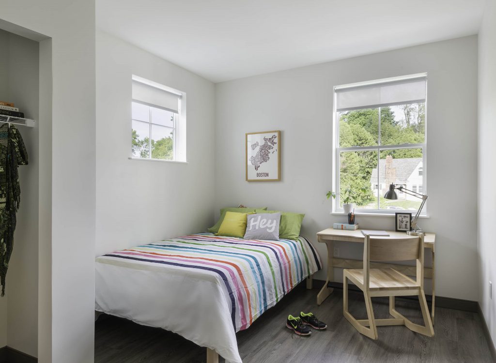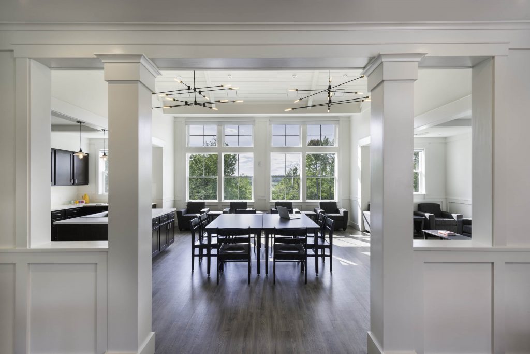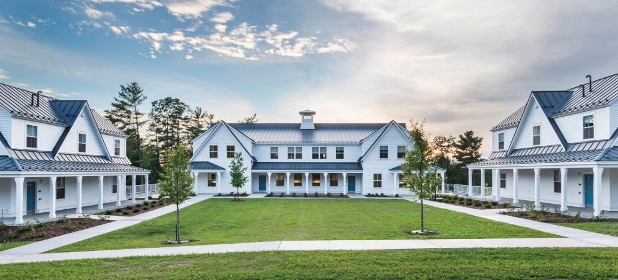From resort-level amenities to innovative floor plans for suite-style living, there’s nothing typical about these dorms. The 2018 Best in American Living Awards celebrated three gold-worthy student housing projects that are worth a second (and third, and fourth, and…) look.
Arcadia on the River
Architect/Designer | Miller Architecture
Builder | Riversbend Construction
Developer | Sanctuary Companies, Inc
Land Planner | Miller Architecture
Landscape Architect/Designer | Land Design Services, LLC
Interior Designer | Studio 21 Interiors
Photography | TIM BUCHMAN PHOTOGRAPHY
View all photos of this project in the gallery.
Located in Milledgeville, Ga., Arcadia on the River is a 510-bed, $86/sf student housing village on the Oconee River marketed to fraternities and sororities. Various hierarchy of outdoor spaces accommodate various size fraternities and sororities. The comprehensive site and building design planning create generous outdoor rooms with picturesque vistas focused on fire elements.
Economy of design and speed of construction under residential code permitted duplexes and cottages to allow features that enhance the quality of time spent in this community. Traditional farmhouses are 32×32. Roofs above the square vary. Plumbing for identical en suites are spaced for standard truss spacing.
Metal roofing eliminates the need for boxing details, cutting the construction schedule at a crucial time. The fire-proof framing, concealed with black stain, allow the connection of porches to create exterior rooms, or cloisters, out of groupings of duplexes. Large porches have roofs shaped like the hand signal for “time out” as a whimsical touch. The asymmetrical brackets are tree-like and parallel the asymmetrical angles of the fireplaces designed by the architect.
Arizona State University, Tooker House
Architect/Designer | Solomon Cordwell Buenz (SCB)
Builder | Okland Construction
Developer | American Campus Communities (ACC)
Landscape Architect/Designer | Trueform
Interior Designer | Sixthriver
Photography | TIMMERMAN PHOTOGRAPHY INC.
View all photos of this project in the gallery.
Tooker House is a living/learning community serving freshmen students in the Ira A. Fulton Schools of Engineering at Arizona State University in Tempe, Ariz. The community replaced an existing housing structure located at the terminus of the university’s historic Palm Walk and fronting the Beach, one of the major green gathering spaces on campus. Connecting to and enhancing the site’s civic nature became a major driver for the planning, massing, and design of the project.
The site lays between the main campus, Sun Devil Stadium, and Wells Fargo Arena; the design team was challenged to develop a design that would allow for crowds to permeate the building. The design responds by undercutting the expansive southern façade, allowing pedestrians to intuitively flow under and through the building. This south façade features a sandstone rain screen and dynamic array of vertical perforated louvers.
While the building is modern in its expression, the sand and terracotta coloration and materials themselves respond to the existing campus context. The louvers change in pattern and intensity in response to the sun, resulting in a sense of continual movement. This active façade contributes to a unique sense of place, serving as a dramatic backdrop to the Beach and surrounding residential district.
Middlebury College Student Residences
Architect/Designer | Union Studio Architecture & Community Design
Builder | Naylor & Breen Builders, Inc.
Developer | Kirchhoff Campus Properties
Landscape Architect/Designer | Wagner Hodgson Landscape Architecture
Interior Designer | Union Studio Architecture & Community Design
Photography | NAT REA PHOTOGRAPHY
View all photos of this project in the gallery.
This new community of four student residential buildings is set on a west-facing slope just down from the main college campus in the rural Vermont town of Middlebury. The architecture steps down the site, opening views to the valley, while maintaining an approachable scale on the uphill, more residential edge of the campus. Three of the buildings are configured as townhomes and are arranged around a residential green space that provides a common area for students to gather.
The larger residence hall occupies a prominent location, looking out over the valley, and presents its façade as the gateway building for visitors approaching from the west. Situated away from the larger, more formal buildings that define the college’s main campus, the new residences bridge the gap between the agrarian valley to the west, the residential neighborhood, and the nearby campus.
By providing townhouse and suite-style housing, the college can attract students who would otherwise be renting apartments in town, relieving the local housing burden by lowering the demand for off-campus housing. The new unit typologies provide a sense of community through shared living and gathering spaces, while also providing a sense of independence not typically exhibited in traditional student housing designs.
