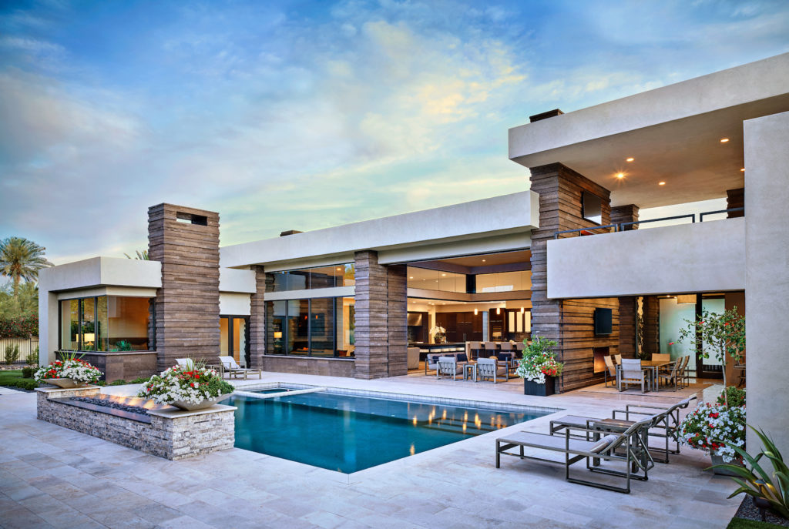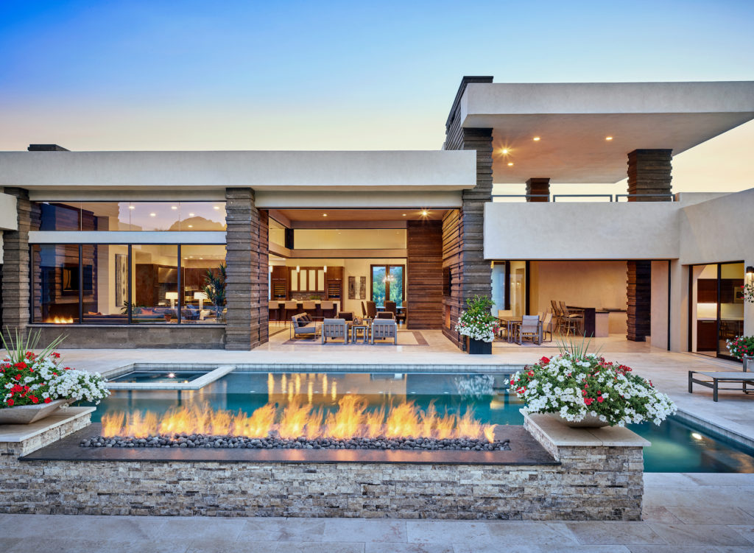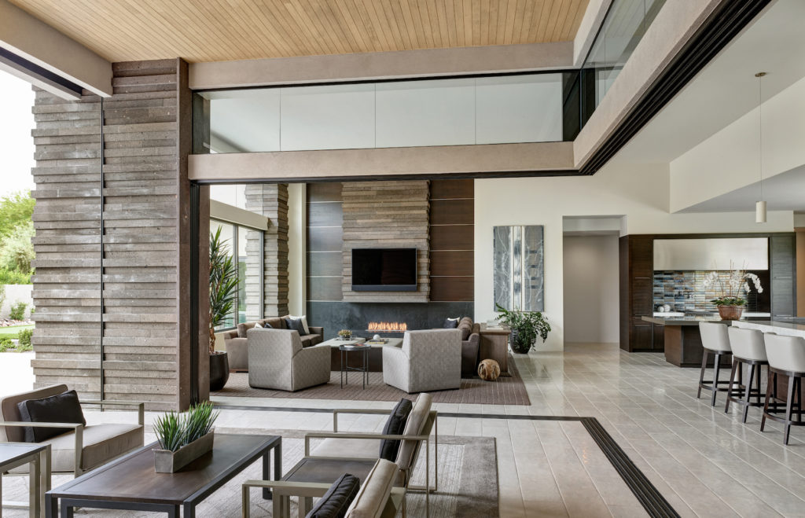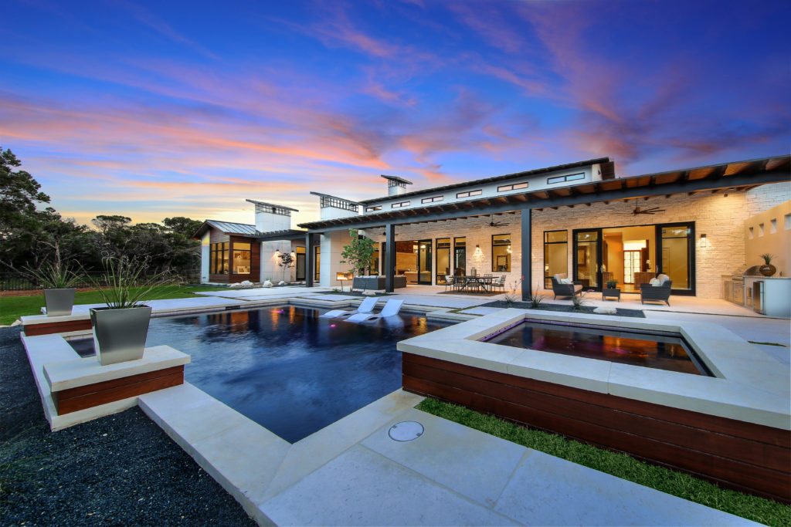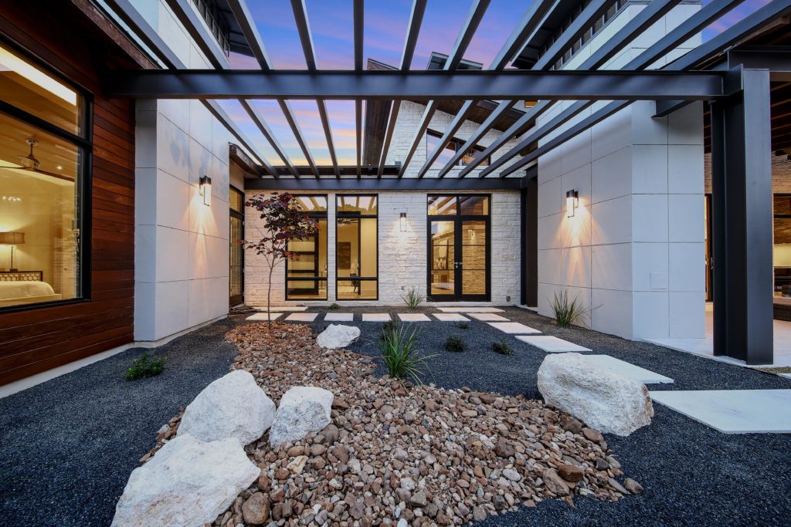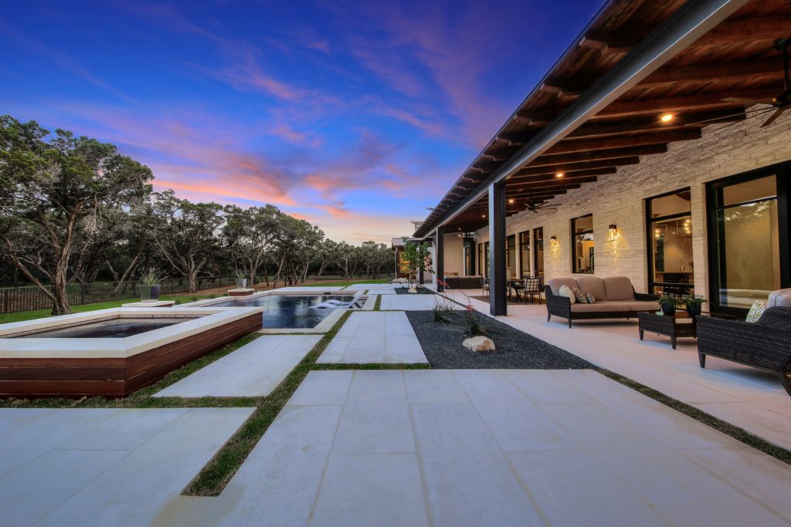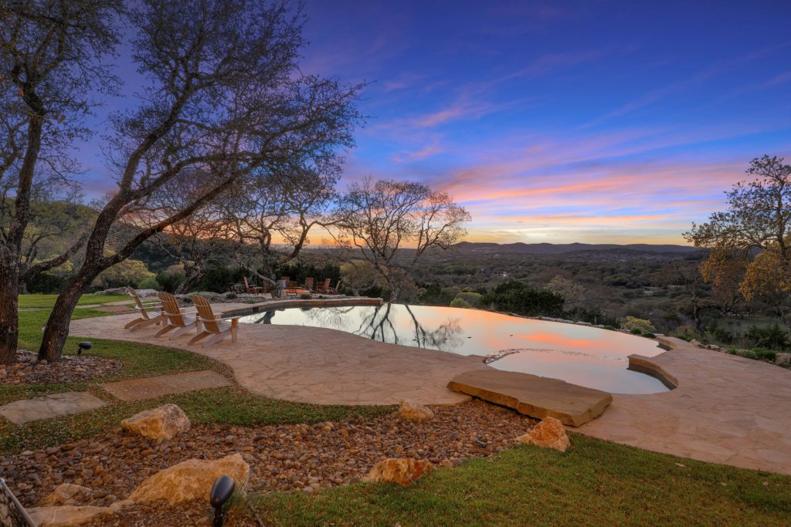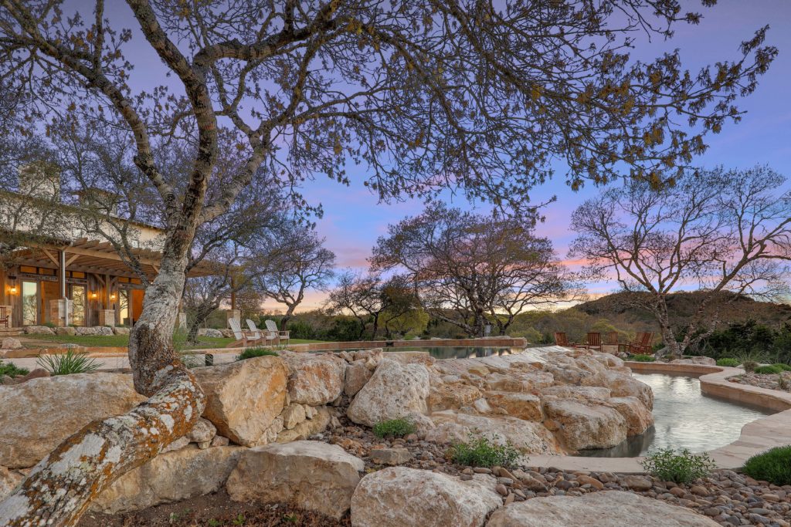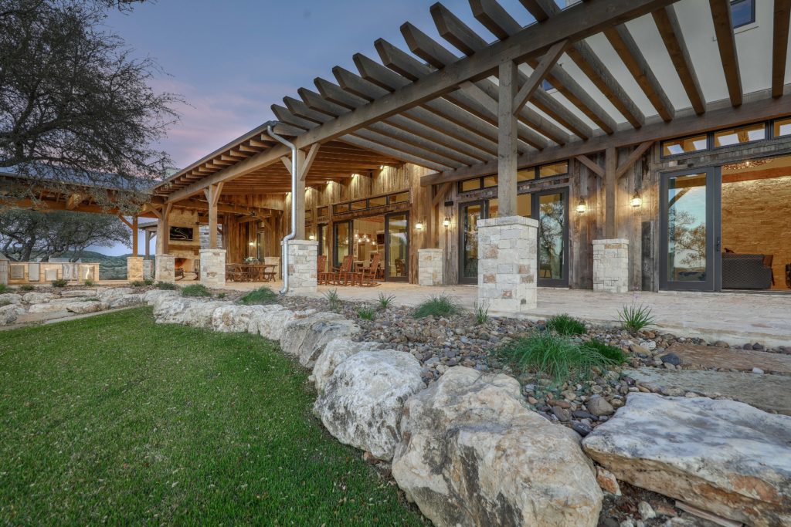PLATINUM | Outside In
Paradise Valley, Ariz.
View more images in the gallery.
Photography by Werner Segarra
Architect/Designer | Drewett Works
Builder | Bedbrock Developers, LLC
Interior Designer | Ownby Design
Design Statement | The clients’ priority of ensuring their friends would enjoy their home implied a design program with seamless movement between indoor and outdoor entertaining spaces. With Camelback Mountain a short distance away, the architect oriented the back of the house, where most entertaining would take place, to take in the spectacular view. An exterior living room with a 25-foot-tall glazed retractable pocket wall adjoins the interior’s great room and kitchen and opens to the rear facade, literally bringing the outside in.
Connecting the house to the landscape are vertical negra cantera stone stacks, which bridge between exterior and interior. A bar, located between the kitchen and outdoor living, becomes the hub of activity while entertaining.
Judges’ Comments | This outdoor living space certainly blurs the lines between indoor and outdoor. The forms of the landscape harmoniously relate to the forms of the architecture, and it feels like one complete thought.
GOLD | 116 Sendero Ridge
Boerne, Texas
View more images in the gallery.
Photography by Lauren Keller
Architect/Designer | Oscar E. Flores Design Studio
Builder | Todd Glowka Builder, Inc.
Landscape Architect/Designer | Steve Scott
Interior Designer | Jessica Claiborne-Bade
Design Statement | This Texas Hill Country contemporary is located on a 13.3 acre- estate lot. The single-story home includes four bedrooms and 4.5 bathrooms. Clean, contemporary lines mix with traditional Texas Hill Country finishes; the open kitchen/dining/living combo room has soaring ceilings, which are highlighted by massive reclaimed timbers.
This home features three linear-styled contemporary fireplaces. A well-appointed game room is designed with entertaining in mind and includes a full bar. The study utilizes oversized barn doors to allow additional privacy for the home owner. Outdoors, a fully equipped kitchen overlooks a custom-designed pool.
Judges’ Comments | The high roofline opens to the view, and it’s so thoughtfully unadorned and pure.
GOLD | Beekman Creek Ranch
Pipe Creek, Texas
View more images in the gallery.
Photography by Lauren Keller
Architect/Designer | Oscar E. Flores Design Studio
Builder | Todd Glowka Builder, Inc.
Landscape Architect/Designer | Nick Thompson
Interior Designer | Jessica Claiborne-Bade
Design Statement | Located within the confines of a 400-acre, high-fenced game ranch stocked with exotic species of African antelope, the home was designed to be a Texas Hill Country reclaimed resort-style home. Large family gathering rooms were created and accented with interior walls of stone and a massive see-through fireplace that separates the trophy room from the family/dining area and kitchen.
The finish on the house makes use of timbers reclaimed from 100-year-old barns. A standing-seam metal roof complements the board and batten exterior siding application. Dry stacked stones field blended in custom mixes highlight the bronze wood windows.FROM THE JUDGES
Judges’ Comments | The infinity and freeform edge of the pool fits in with the landscape so well.
