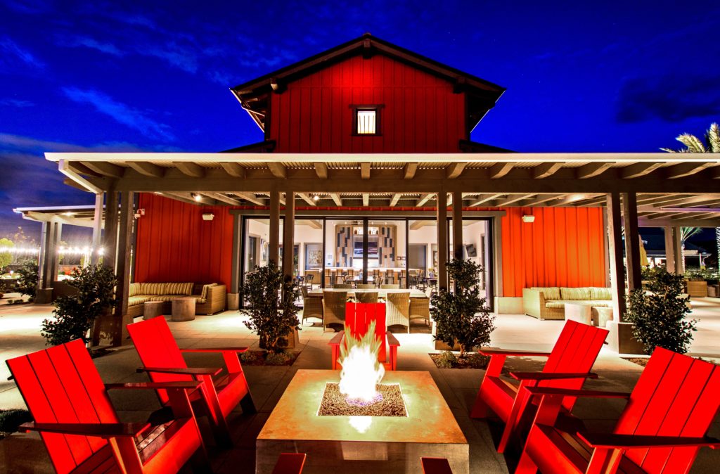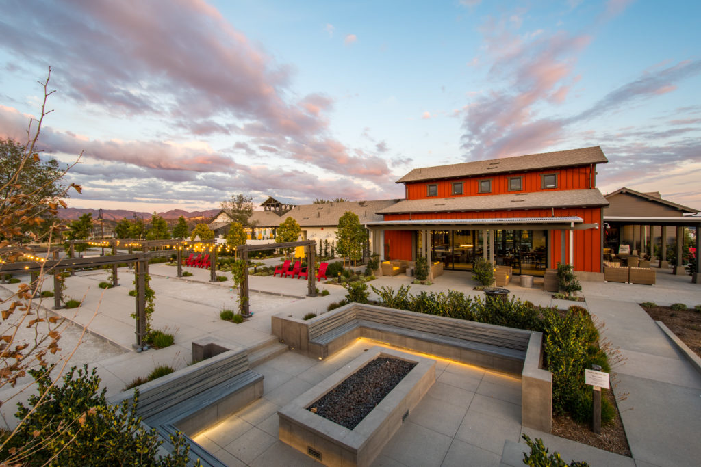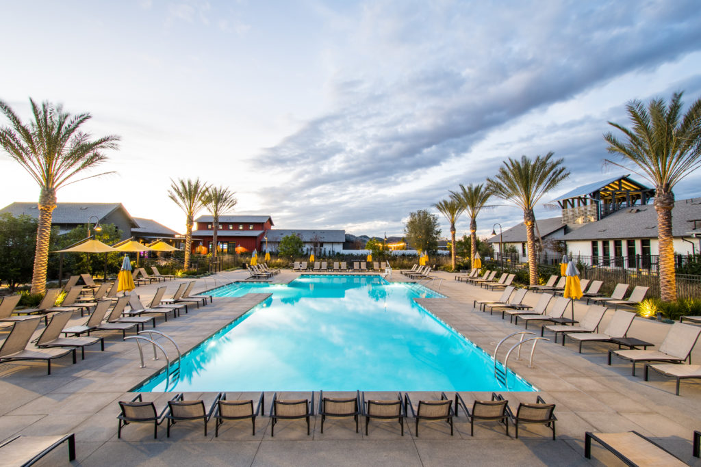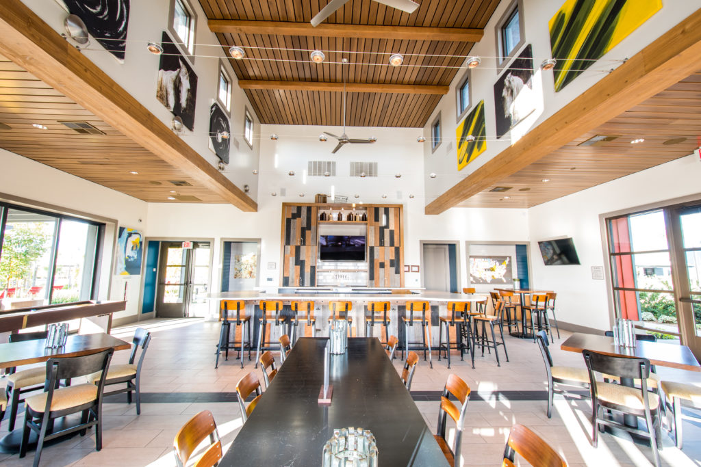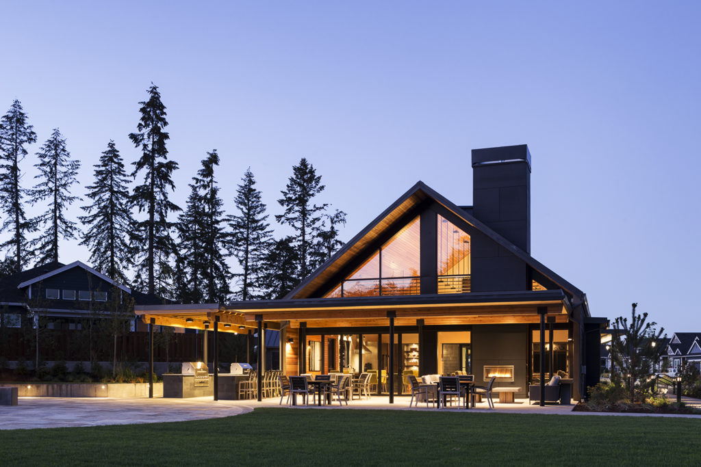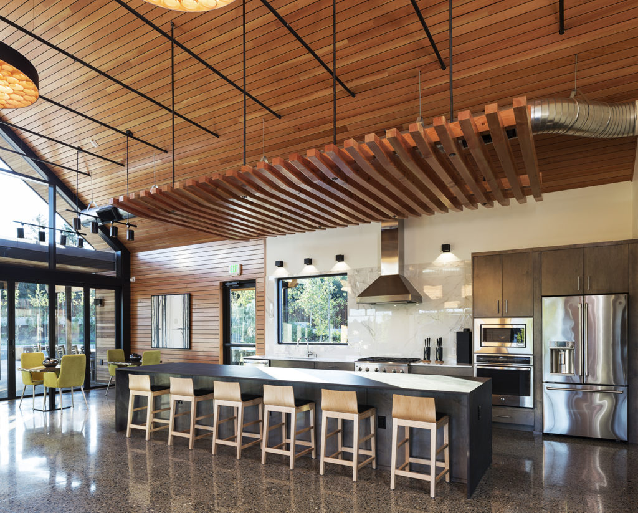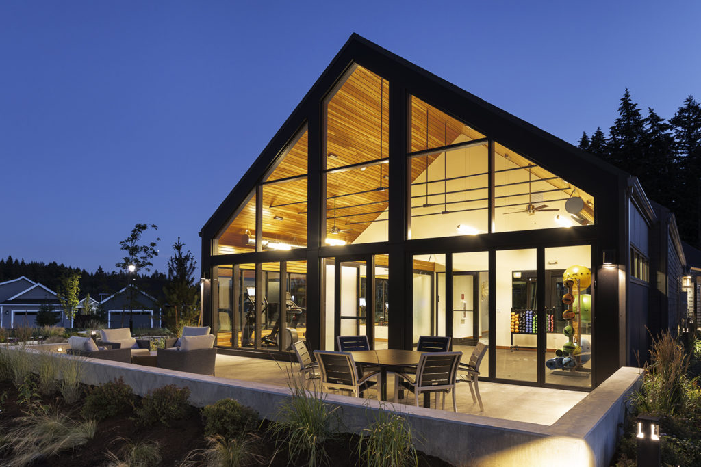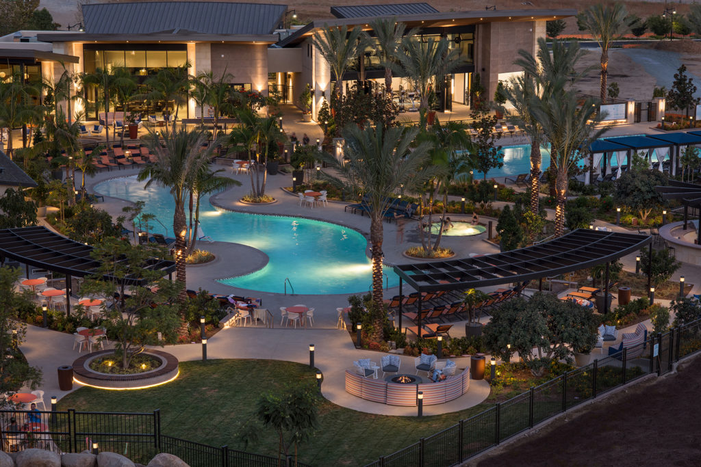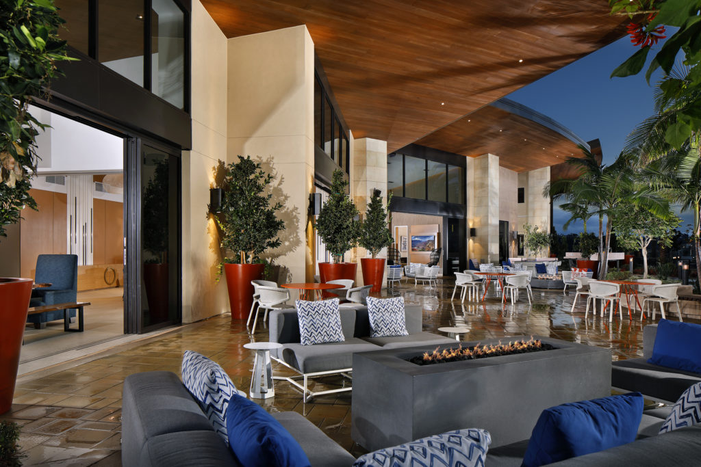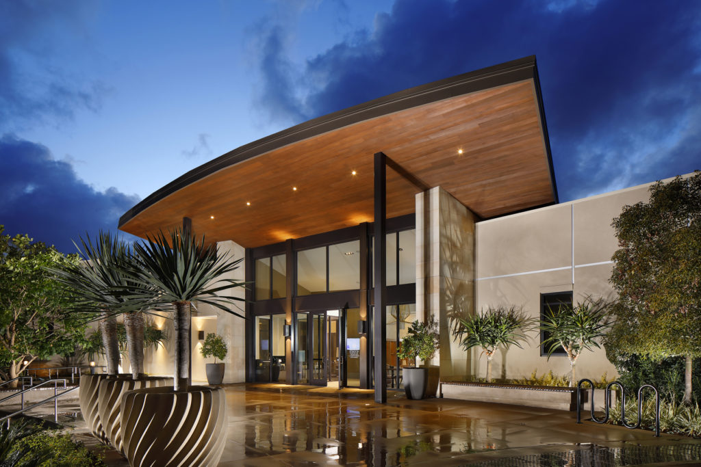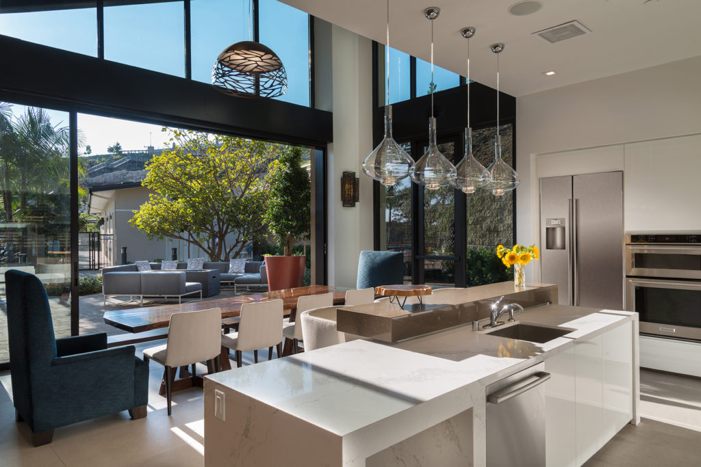The community amenities of the week dazzle with stunning views and trendy materials.
PLATINUM | The Hilltop Club at Esencia
Rancho Mission Viejo, Calif.
View more images in the gallery.
Photography by Brad Nelson
Architect/Designer | Robert Hidey Architects
Builder | Rancho Mission Viejo Company
Developer | Rancho Mission Viejo Company
Land Planner | Fuscoe Engineering, Inc.
Landscape Architect/Designer | Land Concern
Interior Designer | Design Lines, Inc.
Design Statement | At the highest point within the distinctive community of Esencia lies its major recreational and social amenity, the Hilltop Club. Inspired by traditional building forms celebrating ranch life, the complex is a blend of agrarian and adobe typologies, accented by contemporary materials and architectural detailing.
The compound is served by a unique combination of social and fitness-oriented functionaries, arranged among a collection of outdoor activities and amenities. The major programmatic components include a state-of-the-art group fitness and open-air gym that opens to an outdoor training area, a retro arcade and gaming area, as well as an event bar with lounge seating.
Primary interior spaces are flanked by sprawling covered outdoor areas extending the programmatic functions toward the outdoors. The site is outfitted with a multitude of outdoor areas, including a welcoming arrival court and fountain, a reservable courtyard with catering kitchen for private events, crushed oyster-shell bocce courts, a sunken fire pit and seating area, as well as a covered barbecue pavilion and dining area.
Judges’ Comments | Judges loved that the amenity space is a collection of charming, architecturally interwoven buildings instead of one building, and the buildings are the right scale for the site and community. The agrarian look is perfect for the setting, and the bold color statements are fantastic.
GOLD | Ovation at Oak Tree Pavilion
Lacey, Wash.
View more images in the gallery.
Photography by William Wright
Architect/Designer | Polygon Northwest
Builder | Polygon Northwest
Interior Merchandiser | Possibilities for Design
Interior Designer | Possibilities for Design
Design Statement | In the active adult world, the typical formula is to sell houses, close houses, and build a clubhouse. What’s special about Oak Tree Pavilion is the strategy of building two separate and distinct clubhouses, enabling the developer to deliver on a future promise sooner rather than later. At 4,600 sf (the combined size of the two buildings), The Pavilion is a classic A-frame massing nestled easily with the surrounding homes and landscape.
Interior spaces are purposely designed to allow the outside in. The architectural shape of the buildings is akin to a bird with its wings spread, which is exactly what the developer hopes residents will do—spread their wings and enjoy their surroundings.
Interior elements were selected to create organic, warm environments within soaring spaces. Wood planking on ceilings and walls, concrete floors, and an asymmetrical fireplace clad in black metal honor the Northwest’s preference for craftsmanship and contemporary styling.
Dramatic lighting is a direct homage to the Makers Movement, as concentric beechwood shavings are meticulously placed within a circular surround. The sleek kitchen’s suspended wood ceiling, waterfall island, large-format backsplash, and unadorned barstools capture the simplicity of beautiful design.
SILVER | Civita Recreation Center
San Diego, Calif.
View more images in the gallery.
Photography by AG Photography | Harrison Photographic
Architect/Designer | Bassenian Lagoni
Developer | Sudberry Properties
Landscape Architect/Designer | Lifescapes International
Interior Designer | STYLE Interiors
Design Statement | Whether arriving on foot or by car, the building offers guests a sculptural invitation to fun and relaxation. The building is conceived in a radial pattern that unifies the structure to its surroundings and orients it to the nearby park and waterfall.
The building itself is organized into two parts, a social wing and a fitness wing, which are linked with a lateral circulation spine. The main entrance into the recreation building is prominently announced by a soaring, cantilevered serpentine roof. Large, frameless glass doors open into a large reception space and through to the gathering room. A centrally located kitchen area opens to the great room, dining room, and covered patios beyond.
The fitness wing can be accessed internally or through a separate entry. The 30×40 open fitness floor inflects toward the outdoors through tall glazing, which looks out on a 15-foot covered terrace and lap pool beyond. This space also has ready access to the spa and yoga lawn alongside the lap pool. An important social/fitness link is the beach volleyball court that bleeds into the beach-entry pool area.
