Denver in 2007 was a much different place than it is today. The population was 582,000, the unemployment rate was 4.3% and the median price of a home was $157,000.
Denver has been expanding during the last 10 years and doesn’t seem to be slowing down. The growing population is now more than 700,000 residents, unemployment is at the lowest its been since 2000 and the median new construction home price is over $500,000. According to Zillow, Colorado’s home prices have increased an average of 6.9% annually during the past 10 years, with a projected increase of 9.2% in 2019.
For builders and developers in this area, it’s critical to understand how the rapid growth in Denver affects the housing market and the design of new construction homes.
Developable land in a populated city such as Denver can be difficult to find, and the lack of available land can leads to higher land costs and contributes to the affordability challenge for both builders and homeowners. In order to bring more affordable homes to the area without cutting corners on design, BSB Design, an architecture firm with headquarters nationwide, offers a solution: high density, narrow homes that don’t skimp on design.
Avion at Denver Connection, identified as the top selling single-builder community by Metrostudy and the recipient of a handful of awards, is designed to bring 694 affordable homes to Denver metro residents. It includes a mix of both attached and detached homes, traditional and contemporary architectural styles and designs for every buyer.
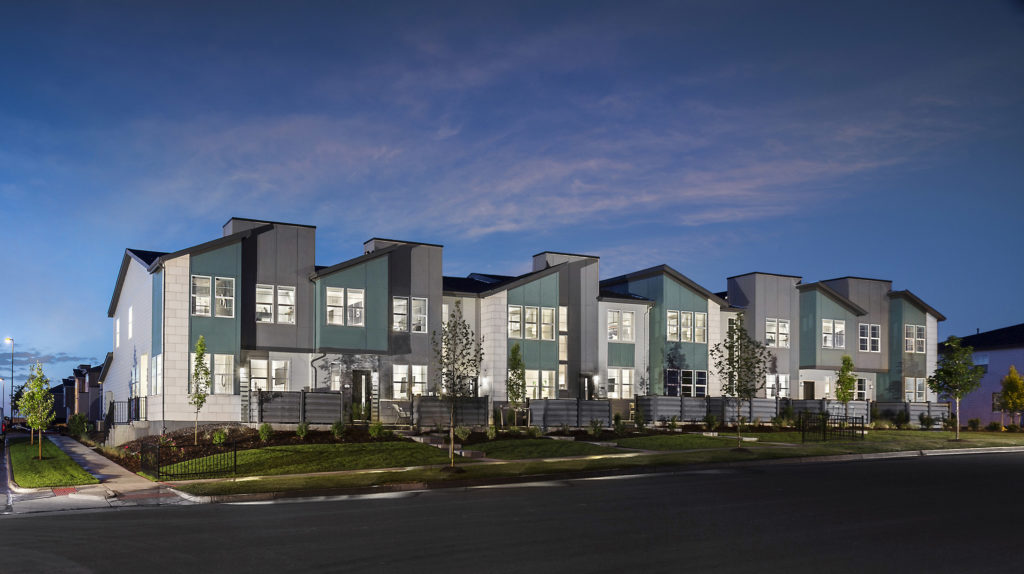
As narrow as 22’, every inch of square footage has been maximized. High ceilings, open concept floor plans make these homes live much wider than they are, and windows maximize natural light, helping to further expand the interiors.
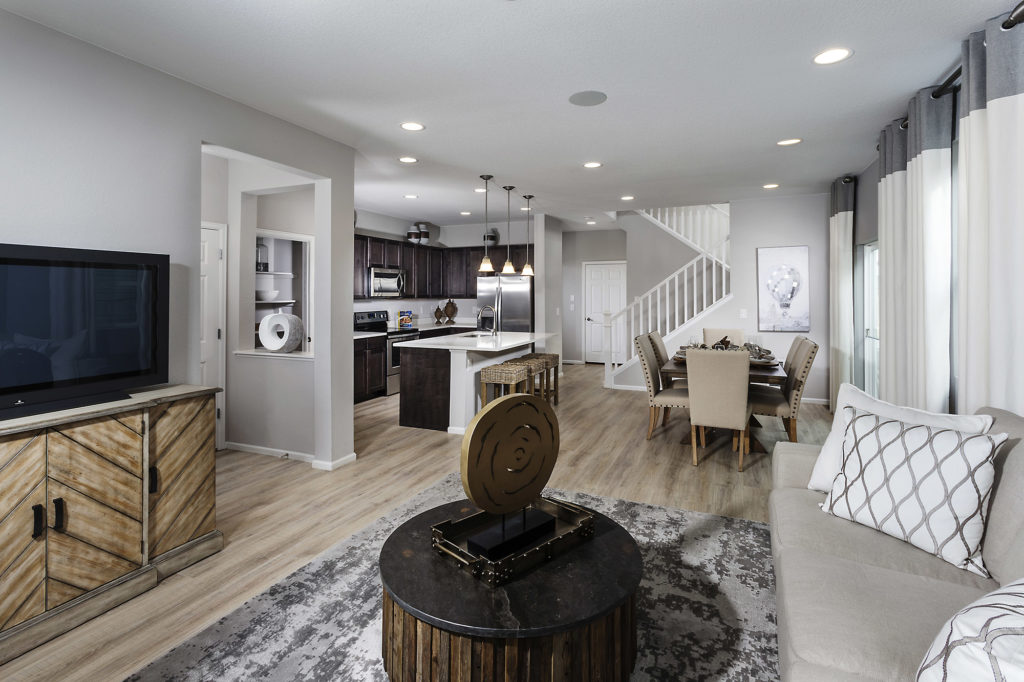
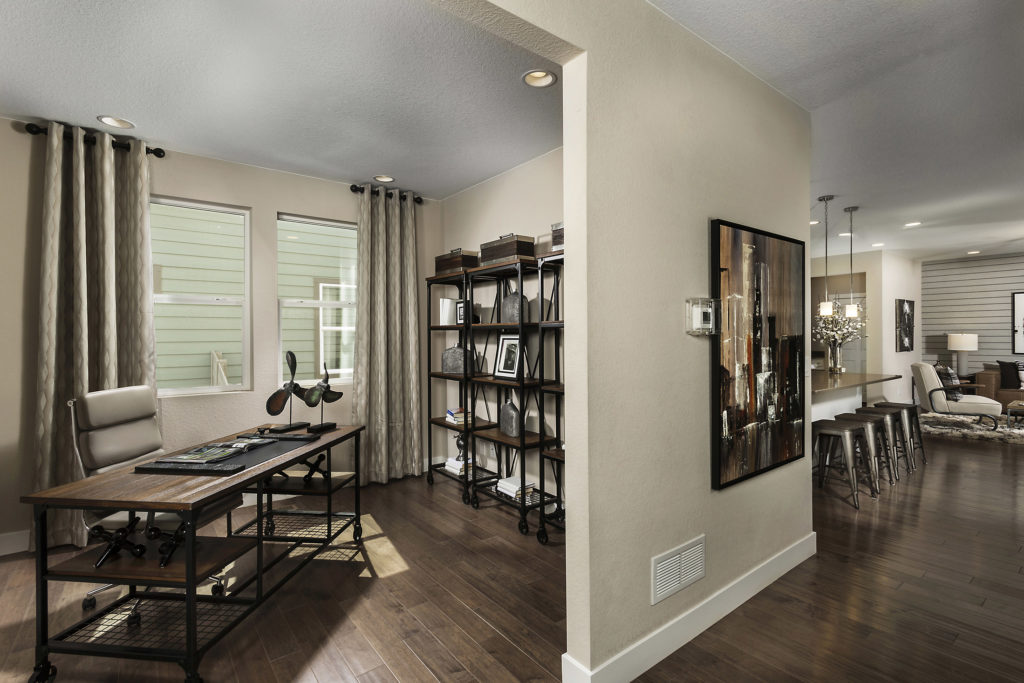
Avion, by William Lyon Homes and BSB Design. Photo courtesy of BSB Design. 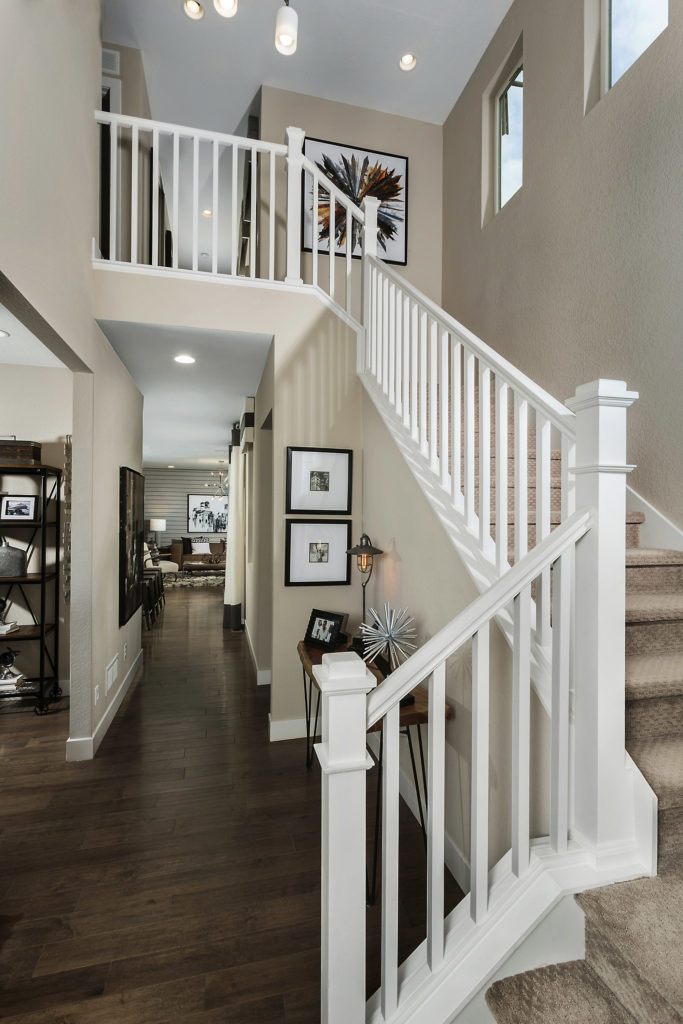
Avion, by William Lyon Homes and BSB Design. Photo courtesy of BSB Design.
Outside, the streetscape benefits from character details such as varied cladding, bracket details and front porches. Rear-load garage alleys keep the focal point of the homes on the streetscape and emphasize the architectural details. With impressive sales and a prime location, this community immediately caught the attention of residents and competing builders in the area and has proved a success with the Denver market.
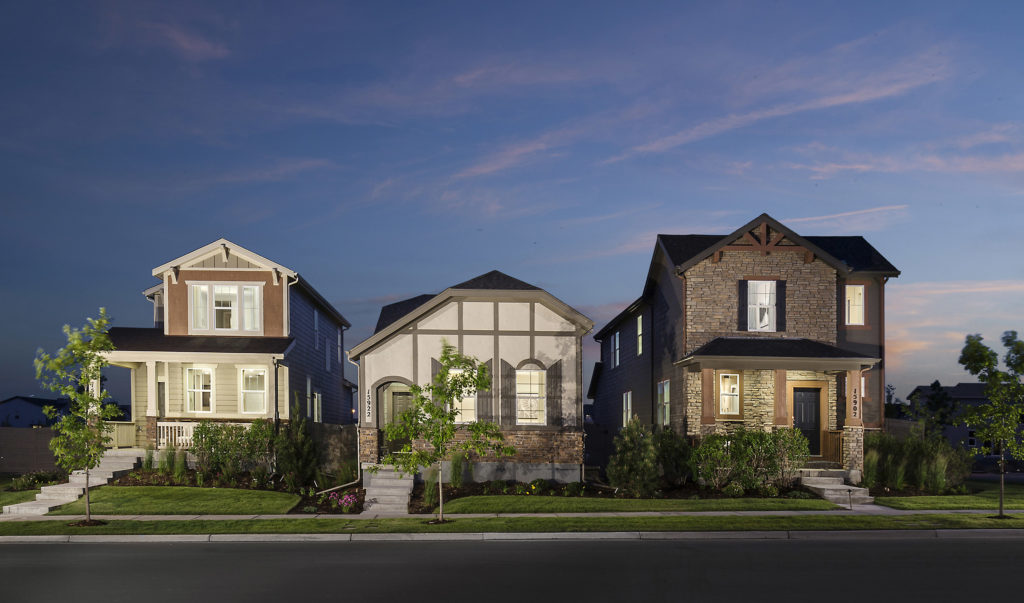
Post courtesy of BSB Design, a nationally-recognized design firm offering an array of design and development services, including land planning, community design, resort planning and design, landscape architecture, market research, estimating and color services.
Follow BSB Design on Instagram, Facebook, Twitter or LinkedIn for more design ideas.

