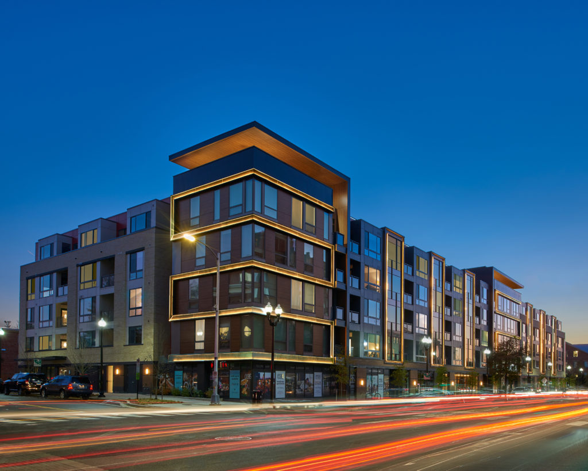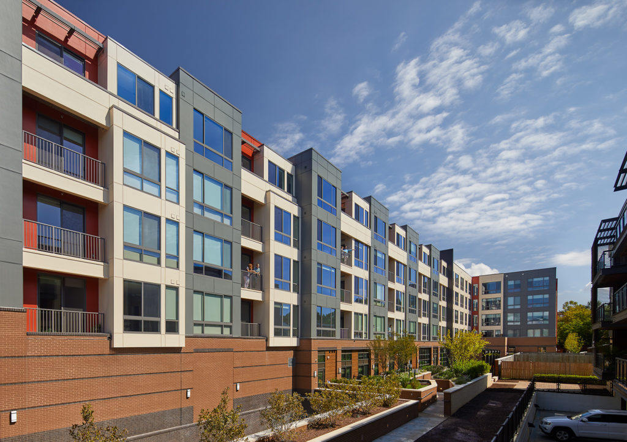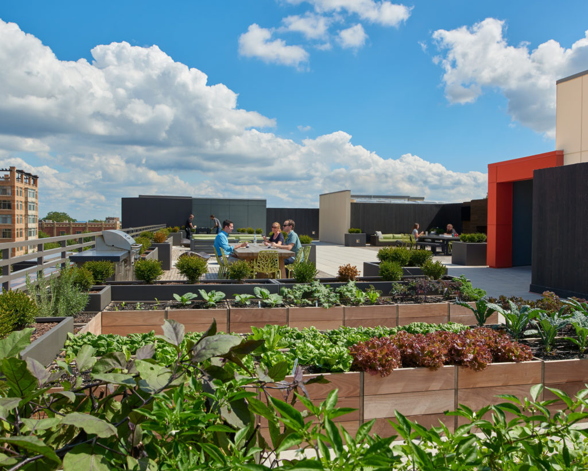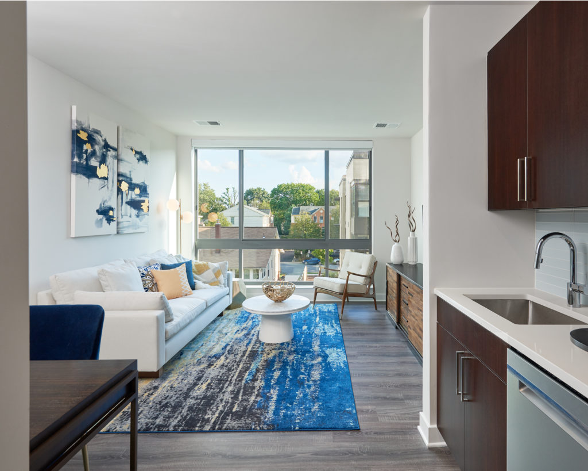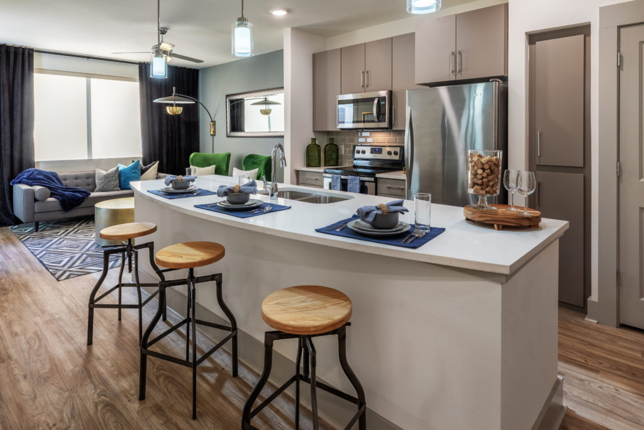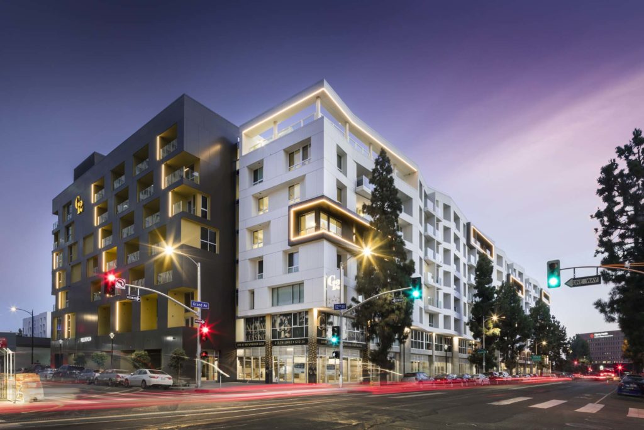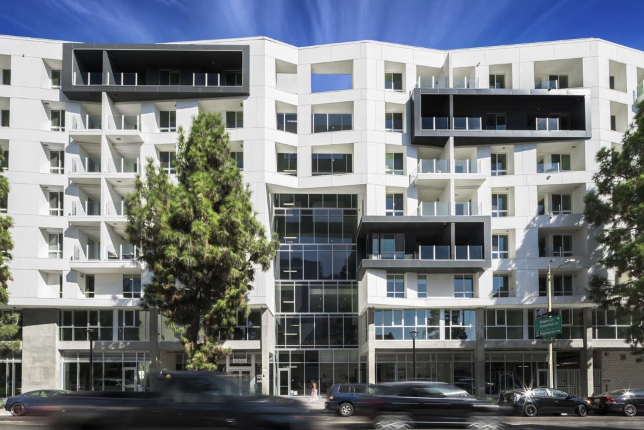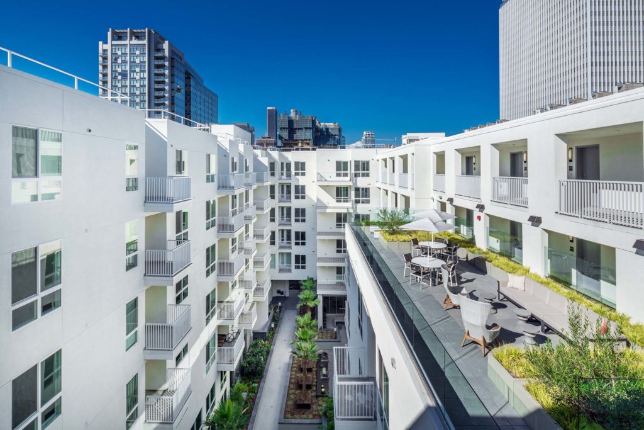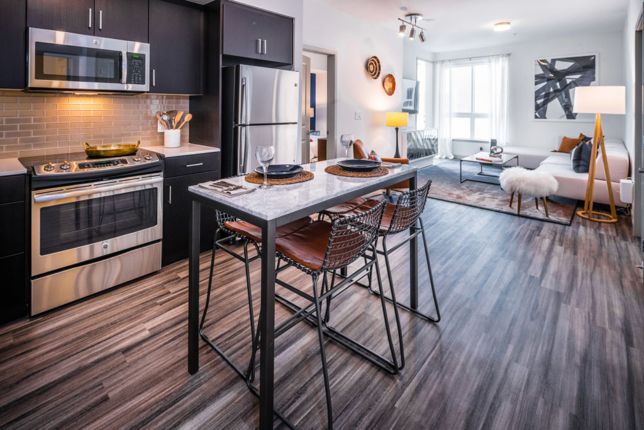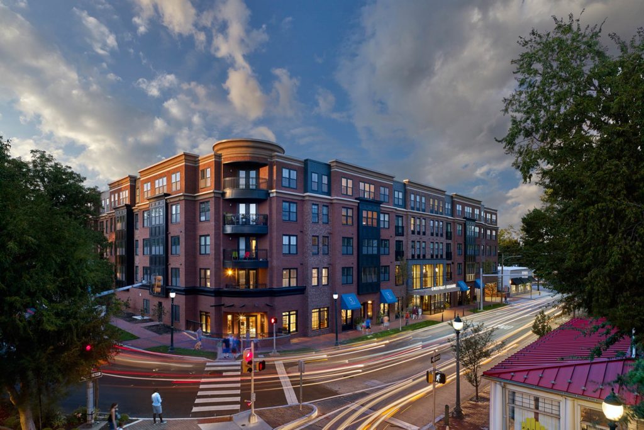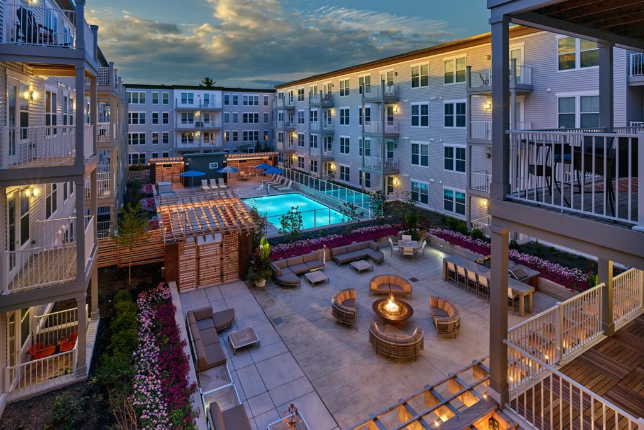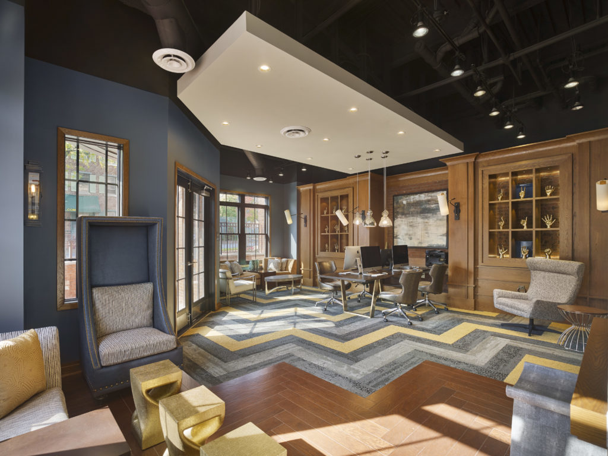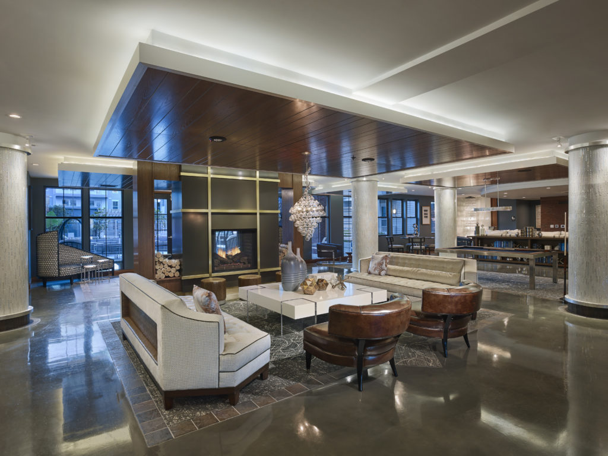PLATINUM | Ten at Clarendon
Arlington, VA
View more images in the gallery.
Photography by Hoachlander Davis Photography
Architect/Designer | Bonstra | Haresign Architects
Builder | CBG Building Company LLC
Developer | CRC Companies LLC
Landscape Architect/Designer | Landscape Architecture Bureau
Interior Designer | Hirsch Bedner Associates
Design Statement | Ten at Clarendon is a 143-unit, LEED Platinum, luxury apartment community offering one-, two-, three-, four-bedroom, and live/work units, and dedicated retail and office space. The Ten’s design objectives included stick framing the project’s four residential floors to maximize its value, while its façade emulates a high-end, concrete-framed structure. The Ten’s rhythm successfully transitions between adjacent single-family housing and high-rise commercial zones. Five distinct, yet cohesive, sections mitigate the façade’s length—which exceeds a football field—via mechanical penthouse screening and large sections of curtain wall glazing. Buried power lines, widened sidewalks, bike racks, and the creation of two routes to the Clarendon Metro station, positively impact the pedestrian streetscape.
Forward-thinking technology features, such as keyless apartment entry, Nest thermostats, a video intercom system, and an electronic package delivery system, help its young professional target demographic live with ease. Innovative amenities, such as an in-lobby market, rooftop deck, fitness center, bike workshop, outdoor patio, dog wash, customizable elfa closets, and an organic garden, bring daily needs under one roof. An innovative lending library allows residents to rent low-use or large home goods on an as-needed basis. Ten at Clarendon commands 20 percent higher rent than comparable apartment communities.FROM THE JUDGES
Judges’ Comments | This well thought out project serves a need with its live-work units. It has lovely outdoor spaces, including the rooftop garden, and a lot of good amenities for a tight site.
GOLD | Camden North End
Phoenix, Ariz.
View more images in the gallery.
Photography by Panaviz
Architect/Designer | Todd & Associates
Builder | Camden Living
Developer | Camden Living
Interior Merchandiser | Faulkner Design Group
Interior Designer | Faulkner Design Group
Design Statement | Camden North End is a three-phase community with mixed apartments and 55+ residences to tie together all generations and fulfill a regional need for multiple types of housing. Located close to the Desert Ridge marketplace with shops, dining, and entertainment, Camden North End offers convenient access to the freeway, and is close to the Mayo Clinic Hospital.
The hospital’s proximity drove the design concept of health, wellness, and the importance of nature; hence, many of the interior finishes are natural color tones, wood, or wood-looking material. The design was intended to carry a resident through the building in such a way that it mimicked the healing process; the first-floor palette is more calm and restorative, whereas the second-floor palette is a little brighter, bolder, and more cheerful.
Key design features include a floating wood slab staircase and a custom suspended light fixture at the entry. Accordion-style doors on both the first and second floors maintain a continual connection between interior and exterior space, and slatted wood ceiling details tie in the wood-look elements on the exterior building façade.
Judges’ Comments | There is a thoughtfulness given to the interior design, such as the patterns in the furniture and the pool table. The amenity spaces are lovely.
GOLD | G12
Los Angeles, Calif.
View more images in the gallery.
Photography by S&N Photography
Architect/Designer | TCA Architects
Builder | Bernards
Developer | The Wolff Company
Interior Designer | RD Jones & Associates
Design Statement | Housing demand in downtown Los Angeles has been on the rise. By introducing a mixed-use residential program, G12 helped catalyze a newly evolving neighborhood from a once largely commercial district. The goal was to create a new, exciting community in South Park. G12 introduced a total of 347 units, ranging from studios to two-bedroom apartments and two-bedroom lofts. The variety of unit types is meant to address the community’s diversity of needs and demand.
Extensive amenities throughout the site supplement the growing desire for common features. Amenities include a pool, clubhouse with dining area and kitchen, fitness center, media room, business center, and multiple sun decks. A unique atrium space links the second-floor courtyards with the hotel-like entry lobby and designs of the interior amenity spaces and outdoor open spaces fittingly complement the architecture.
The finish palette reflects urban living and allows flexibility of use by each resident. Additionally, approximately 18,500 sf of commercial space on the ground floor helps activate the streetscape. As part of a two-phase project, G12 had a unique opportunity to anchor an entire city block. A mid-block paseo activates and connects the two sites and hosted South Park s first farmer’s market.
Judges’ Comments | The project team successfully fit amenities and terraces in the courtyard, even with the challenge of limited land availability in Los Angeles.
SILVER | Chestnut Square
West Chester, Pa.
View more images in the gallery.
Photography by Don Pearse Photographers
Architect/Designer | Bernardon
Builder | Bozzuto Construction
Developer | Cornerstone Tracy
Interior Merchandiser | Gacek Design Group
Interior Designer | Gacek Design Group
Design Statement | Chestnut Square consists of 205 rental units in a four-story building, 11,000 sf of indoor amenities, and 14,000 sf of exterior landscape. An exceptional in-fill location of almost an entire city block, Chestnut Square is walkable to the vibrant, historic downtown of West Chester, which includes the county seat/courthouse, West Chester University, and more than 65 restaurants and 75 shops. Two bus routes stop at Chestnut Square with a 45-minute ride to Philadelphia.
The design challenge was to tie a new mid-rise to a classic neighborhood. Architecture reflects a vintage brick façade with wide sidewalks, trees, and hitching posts. The interior design concept of a chestnut tree and the use of curving shapes from local history are applied.
Amenity spaces designed to welcome those who want to be “alone together”. The layout is thoughtful for this target, who prefers social connectivity. Entertaining areas include sharing tables, indoor/outdoor dining pods, and cocktail lounges. Amenities include a fitness center, yoga, a Zen garden, a pool, rooftop terrace, fireplaces, lounges and a bar, and media/gaming space.
Judges’ Comments | Judges loved how the building takes the curve around the corner of the block.
