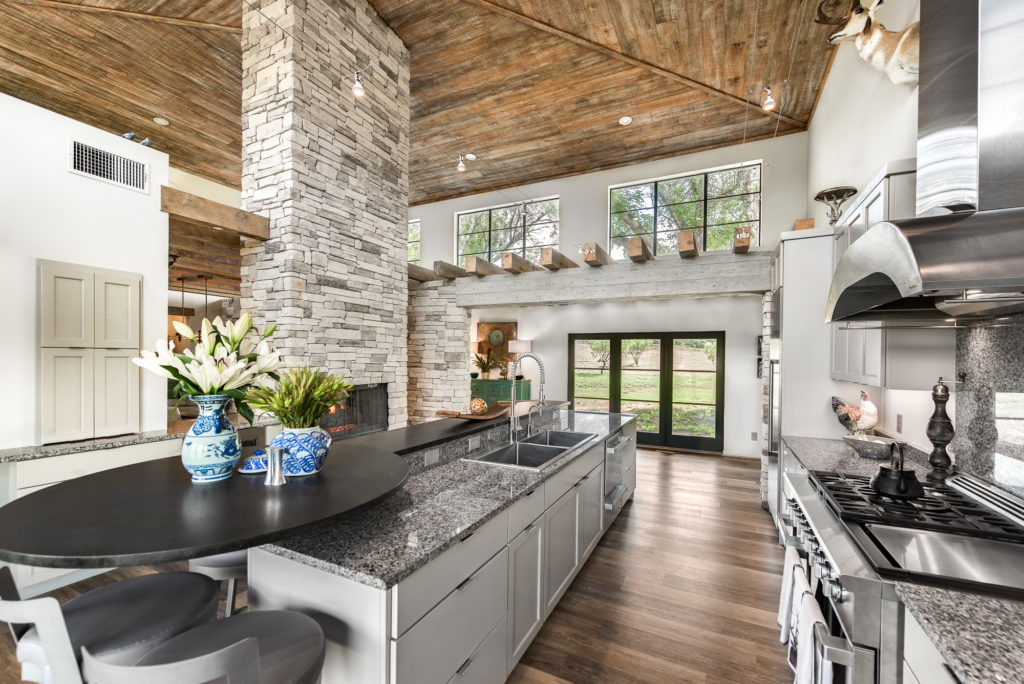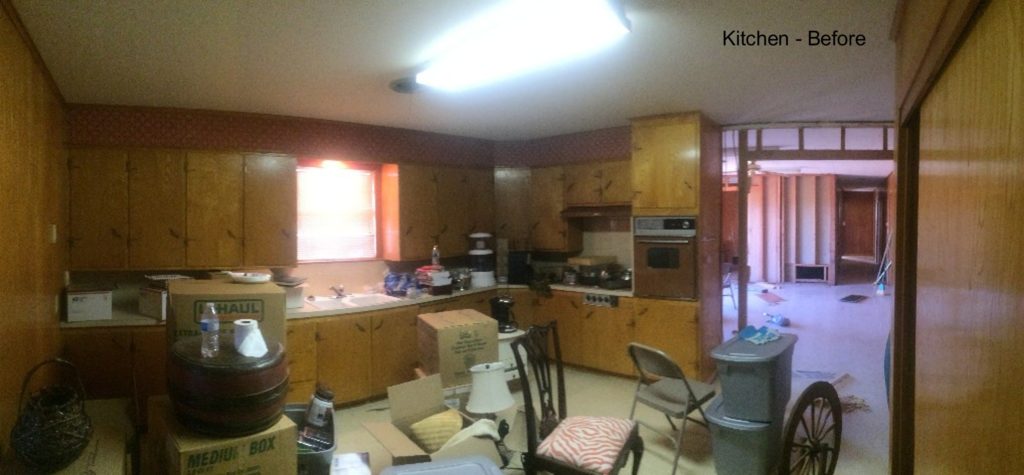PLATINUM | Kitchen With a View
Lumberton, N.J.
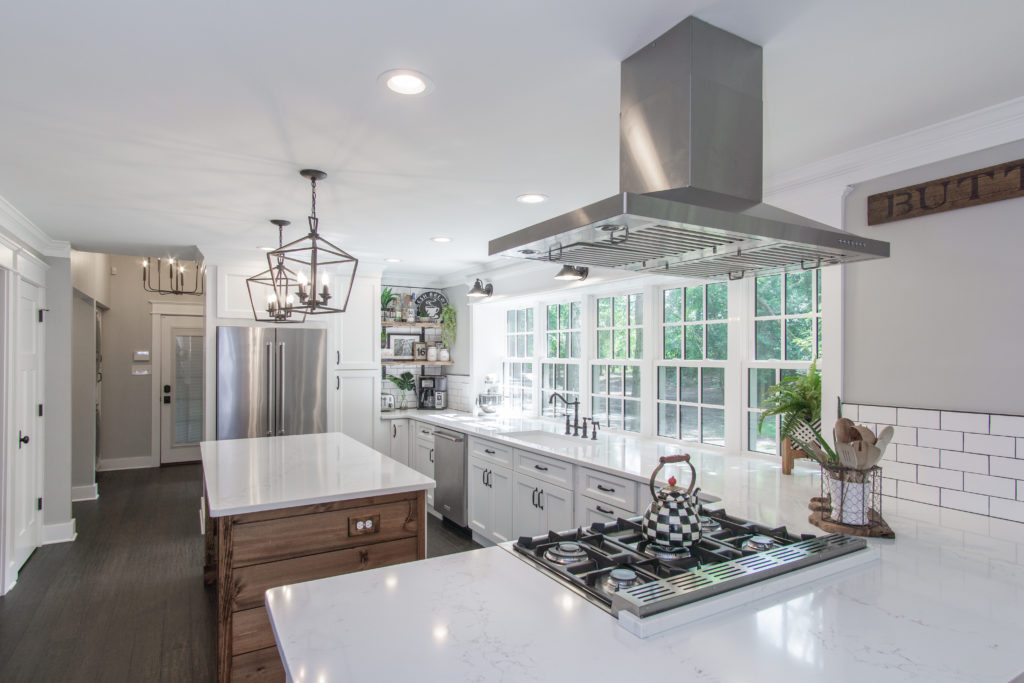
After 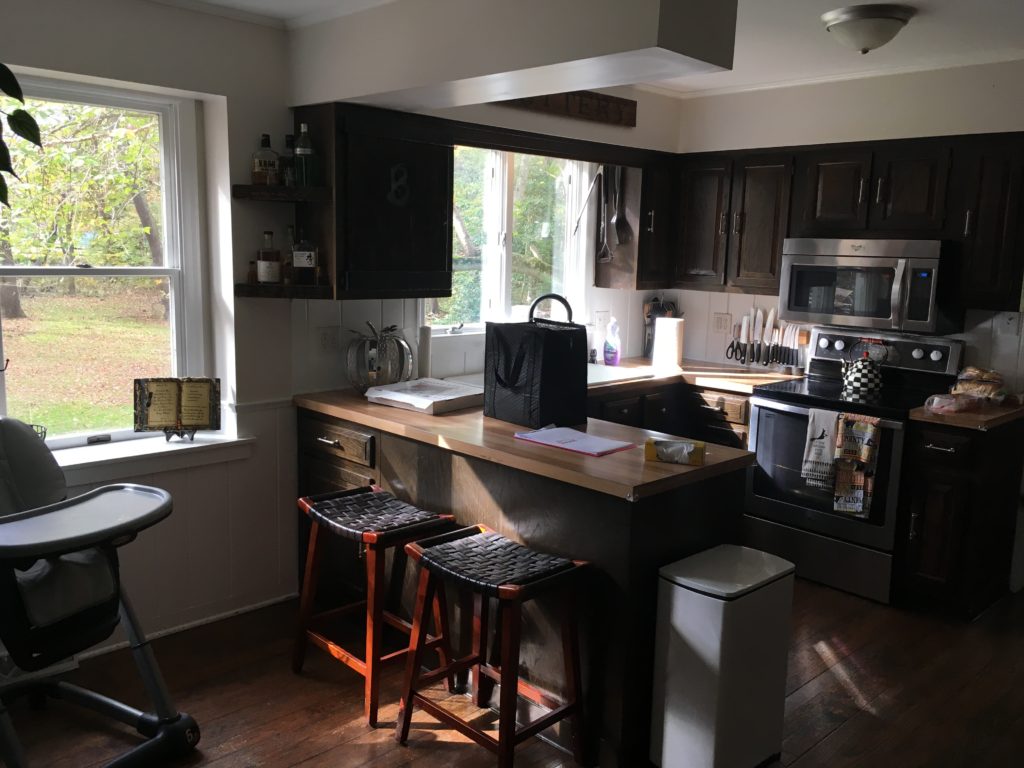
Before 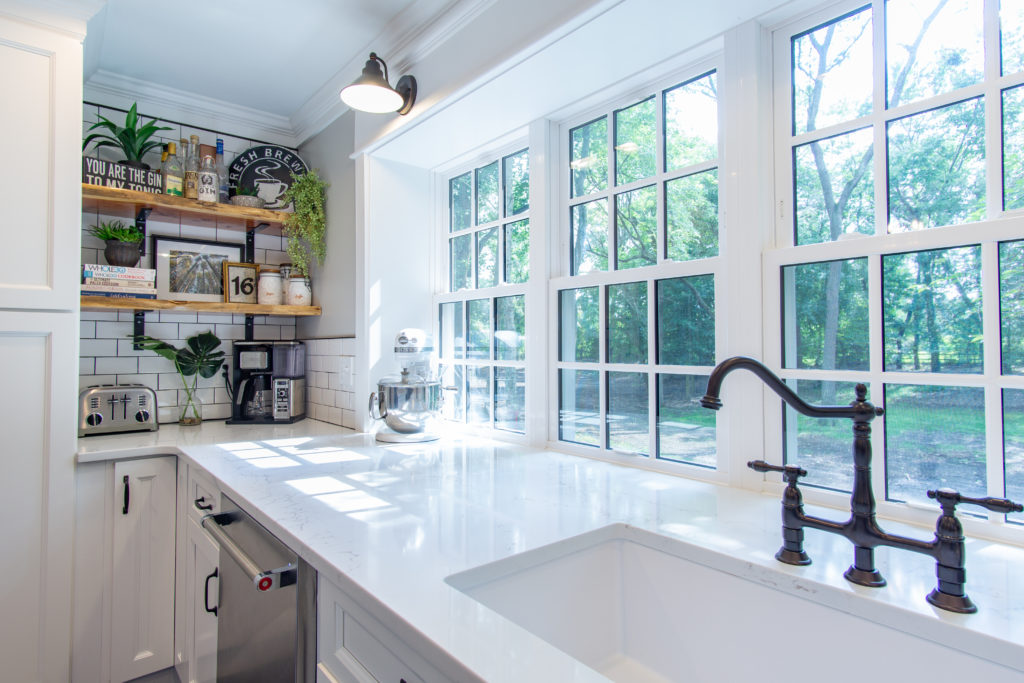
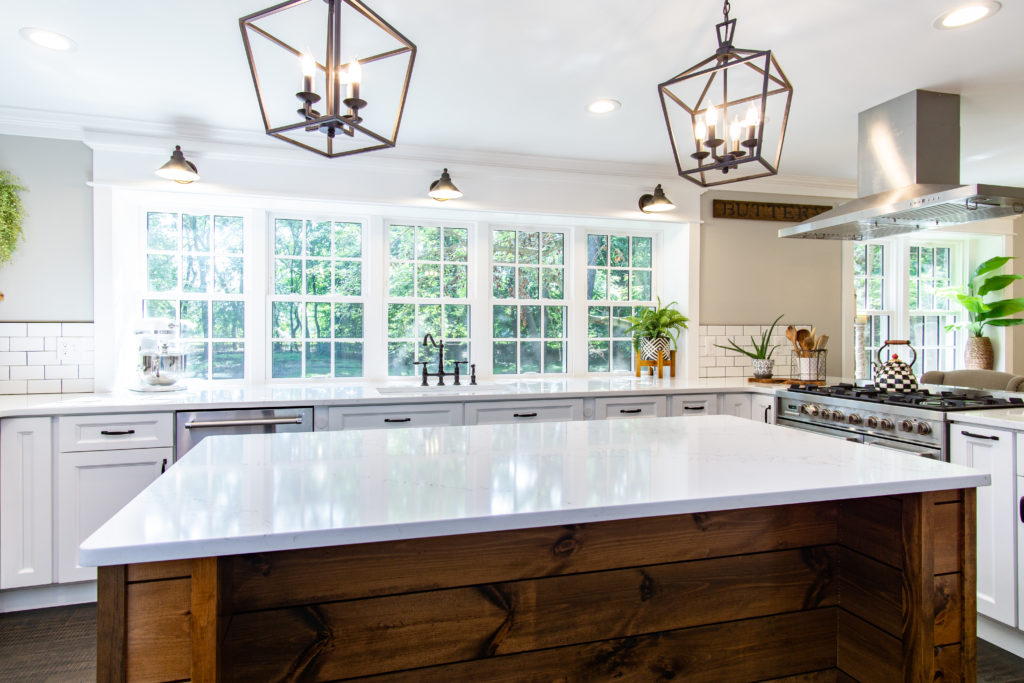
View more images in the gallery.
Photography by Jonny Shiver
Architect/Designer | K4 Design
Builder | Amiano & son Construction
Design Statement | This modern farmhouse kitchen remodel had several design goals to achieve while keeping function in mind. The original kitchen was dark with many ceiling obstructions, making it feel small and closed-in. The wall behind the stove and soffits were removed to create an open floor plan.
The team used a simple white Shaker cabinetry, white subway tile, and reclaimed shiplap on the island. For optimal light, windows were taken all the way down to the countertops. Tasked with bringing the rustic charm of the older house into the kitchen, the team used modern features, rustic elements, and industrial-inspired accents. Color palette is very important when creating modern farmhouse style, combining white, black, and wood tones.
The team removed the door that once cut off the kitchen from the laundry area and laid down a new rustic bamboo floor that created visual flow between the areas. The windows and doors were trimmed with a large colonial-style trim that gave the expanded eat-in kitchen a consistent look and complemented the large cabinets and island layout.
Judges’ Comments | This update is dramatic. Judges loved how the dark detailing is carried throughout the design. The corner nook is unique, and the windows and infusion of natural light are stunning. The wood on the island provides a nice contrast in the space.
SILVER | Elevated Taste
Marana, Ariz.
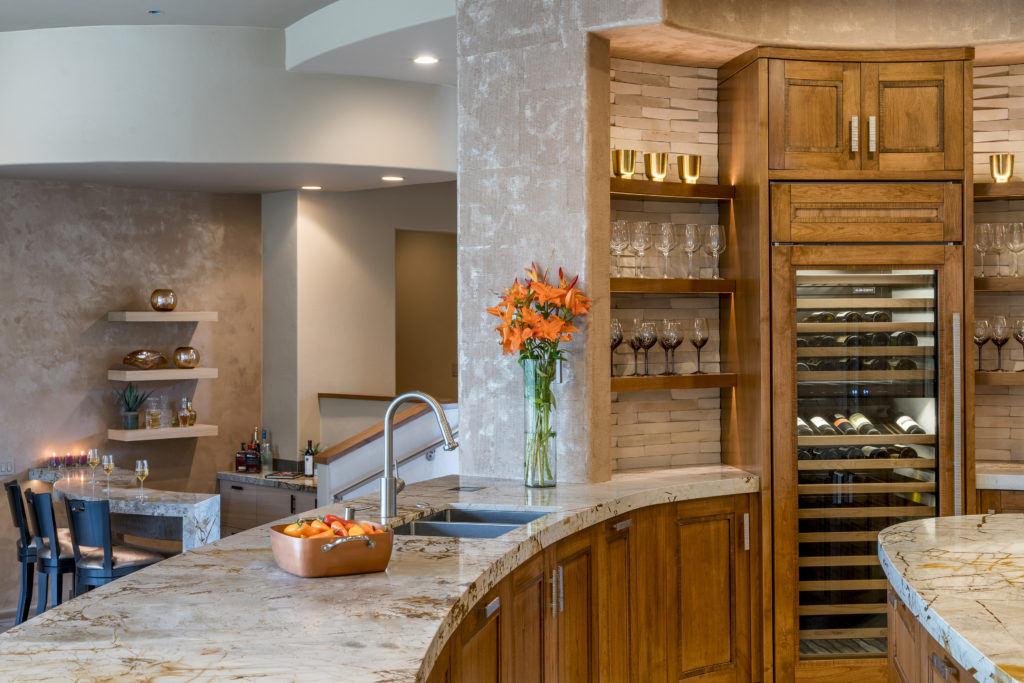
After 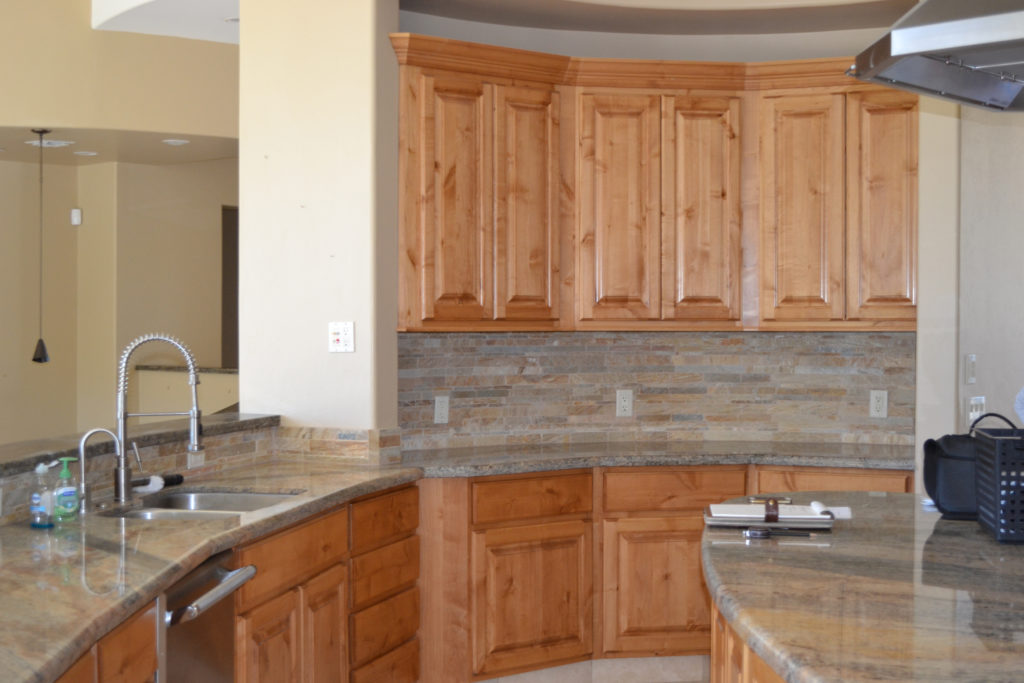
Before 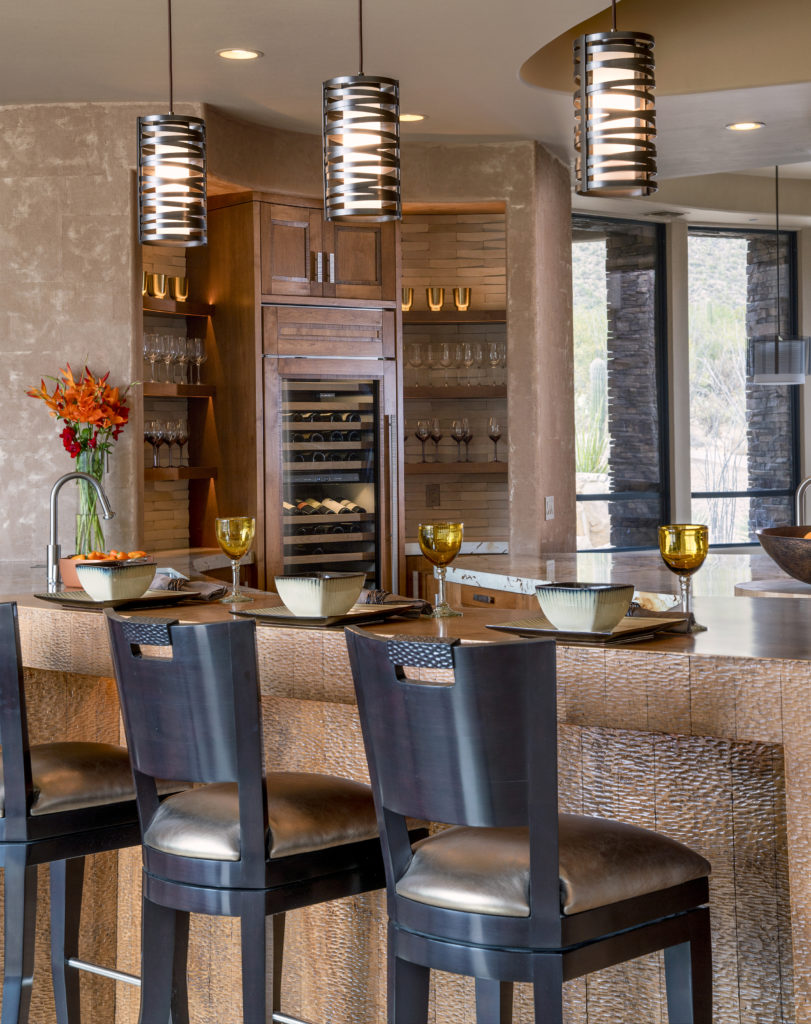
After 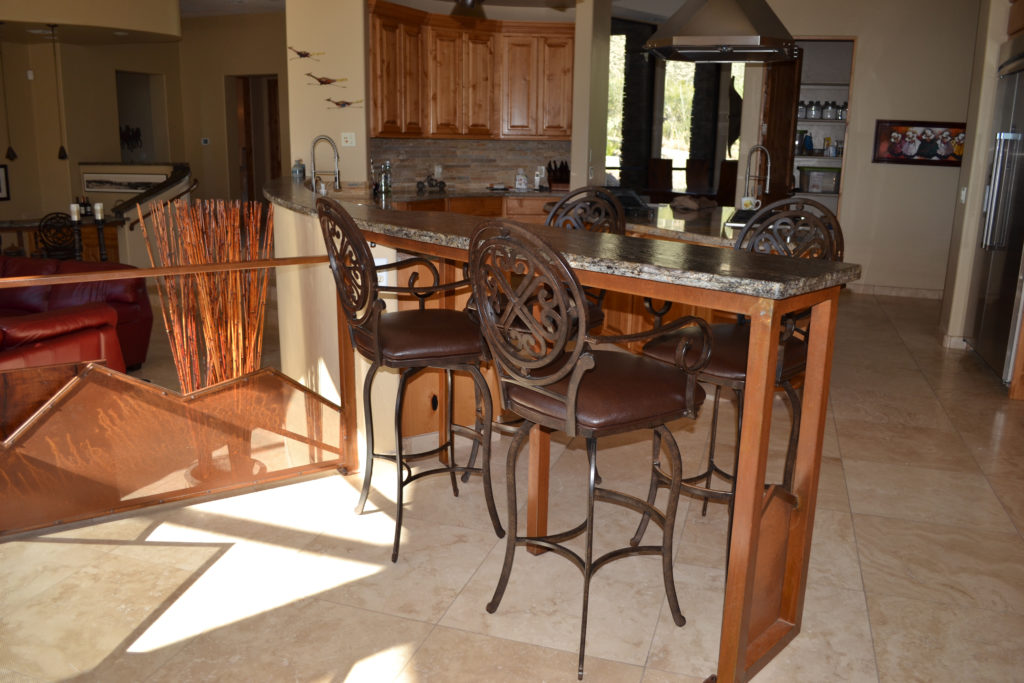
Before
View more images in the gallery.
Photography by JM Photography
Builder | Lori Carroll & Associates
Interior Designer | Lori Carroll & Associates
Design Statement | Designed to indulge a busy lifestyle, the kitchen is packed with convenient features. The modified, one-wall layout is extremely efficient, with zones for prep and cleanup positioned between the transitional cooktop and a collection of top-of-the-line appliances. Keeping everything within easy reach, cabinetry is installed at one end with countertops in close proximity to all the essential cooking equipment. A central island that houses the sink keeps the integrity of the traditional work triangle intact.
A nature-inspired color palette evokes images of warm destinations and adds dimension to rooms meant for relaxing. Ranging from light to dark, the tones and textures make the cooking, sitting, and dining areas cohesive. Furnishings are arranged to create family-oriented zones within the open rooms, with a sweeping countertop, separate from the center island, opening up the floor for conversation. Without walls, guests can gather around the peninsula or dining table without feeling they have left the kitchen.
SILVER | Prairie Mountain Renovation
Llano, Texas
View more images in the gallery.
Photography by Blake Mistich
Architect/Designer | Laughlin Homes & Restoration, Inc.
Builder | Laughlin Homes & Restoration, Inc.
Design Statement | The challenge was to convert a dark and dysfunctional 1950s ranch-style home into an inviting space suitable for entertaining and showcasing the couple’s Asian and culinary background. Staying within the overall budget of only $130 per foot required that the project was tightly managed. Interior walls were removed and ceiling heights were raised by 8 feet. Clerestory windows were added to the central core of the home, the kitchen, and adjacent passageways, flooding the spaces with natural light.
Commercial-grade appliances and fixtures were used to provide the owners with a kitchen that equals their five-star culinary skills. The double-sided stone fireplace warms both the kitchen and dining area. Reasonably-priced aluminum windows and doors were detailed to resemble expensive steel counterparts for a modern prairie style impression. Antique decking and framing lumber was salvaged during the raising of the roof and repurposed as the ceiling cladding and accents. This not only saved budget dollars, but also adds striking accent against the subtle white walls.
