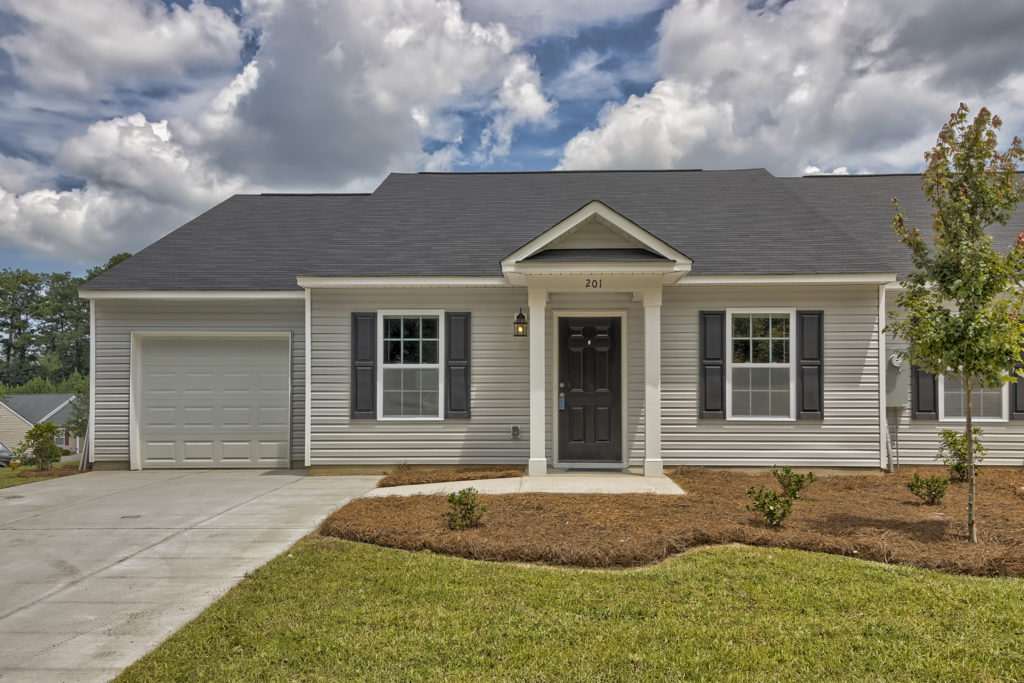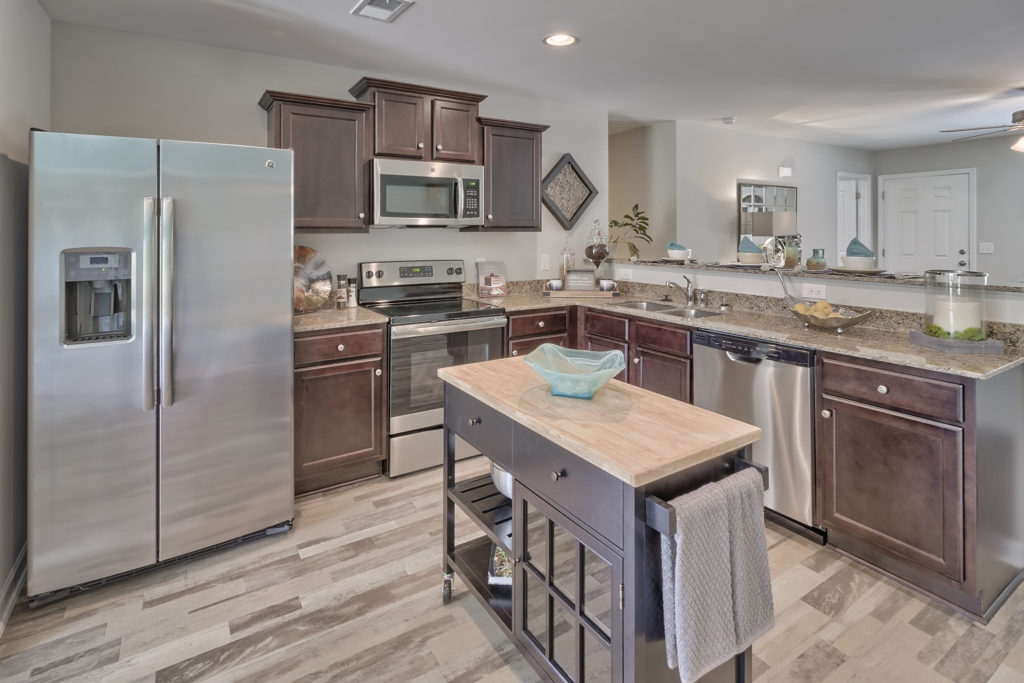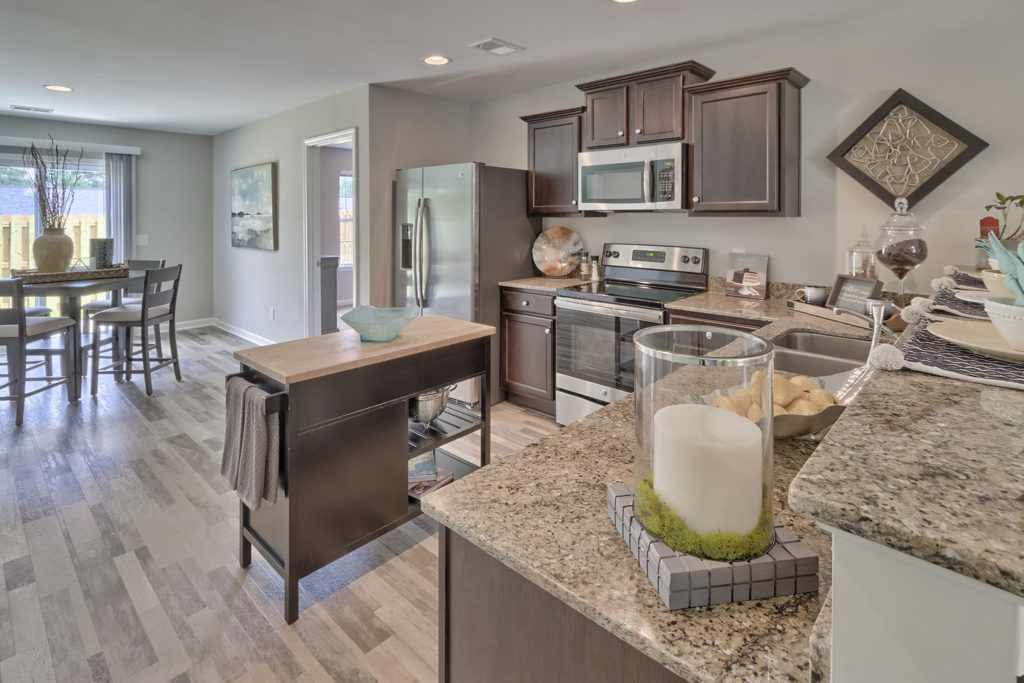SILVER | The Regal
Irmo, S.C.
View more images in the gallery.
Photography by Nate Hughes
Architect/Designer | Great Southern Homes
Builder | Great Southern Homes
Interior Designer | Christy Monteith
Design Statement | In 2017, Great Southern Homes designed a home for first-time buyers, single-income buyers, and seniors. Focusing on price, the company designed a smaller, attached floor plan that is exciting and open to meet the needs of these target buyers. The single-story, traditional design of The Regal plan features a durable vinyl exterior, a 25-year shingle roof, and a covered entrance porch. Inside, The Regal showcases a large open floor plan, three bedrooms and two baths, with an elegant kitchen with modern appliances overlooking a family/gathering room. Even at a price point starting at less than $120,000, The Regal features granite countertops in the kitchen and baths. A patio is provided on the rear of the residence and end units feature garages. The Regal has been value-engineered to deliver a spacious floorplan in 1,300 square feet, with upgrades and lots of wow factor.




