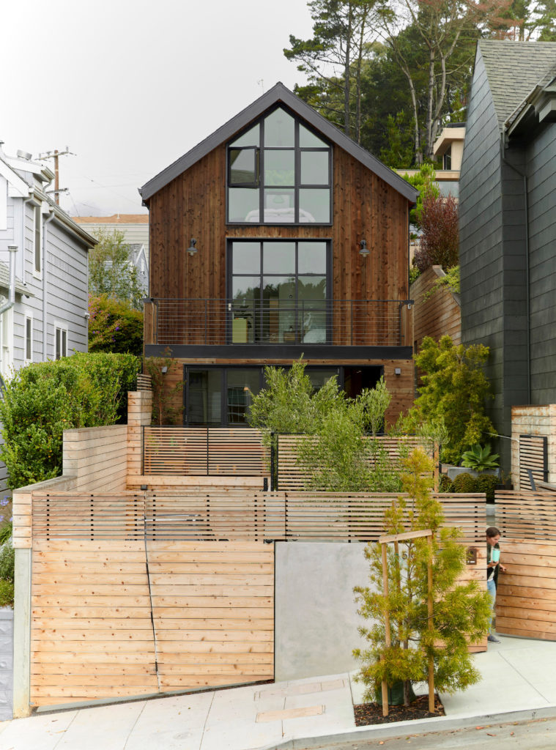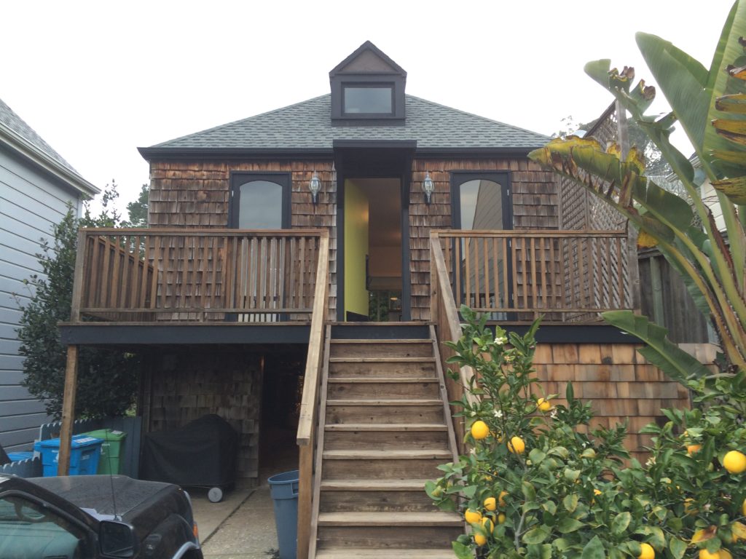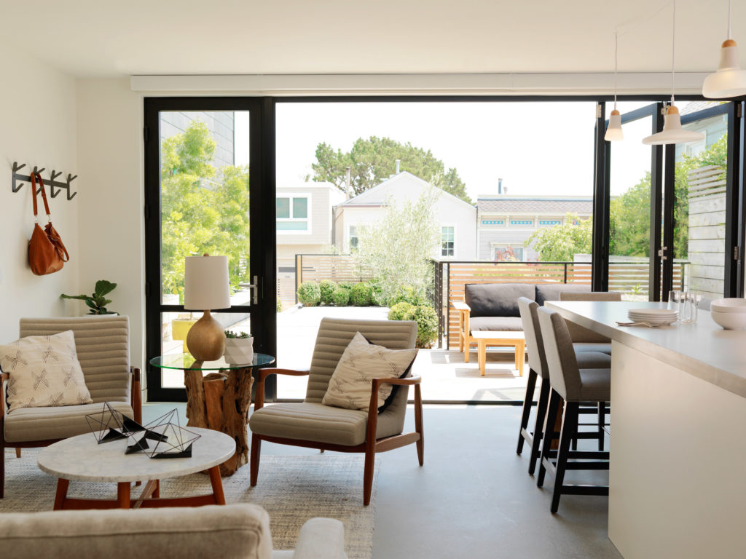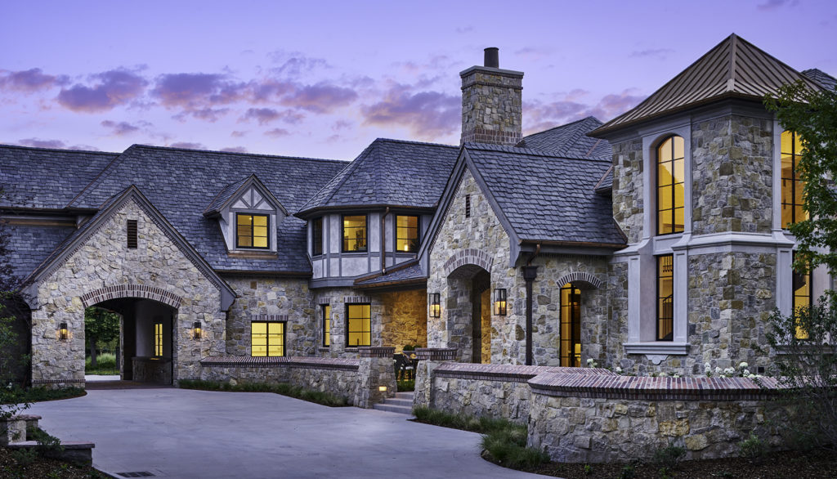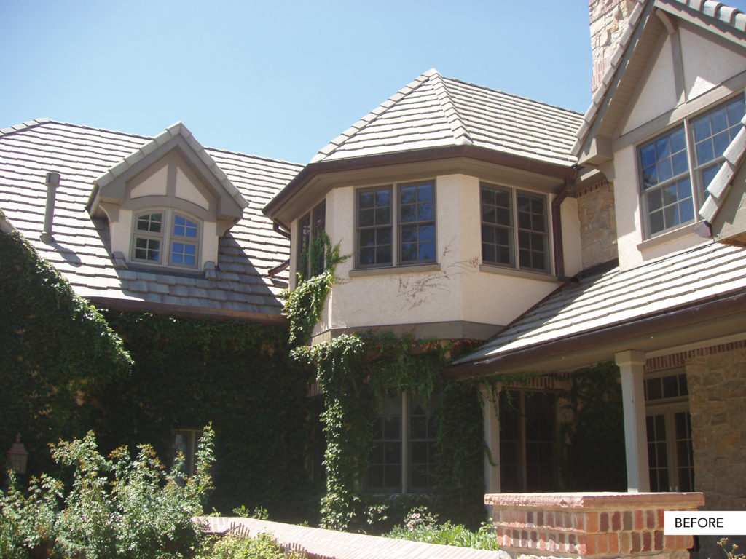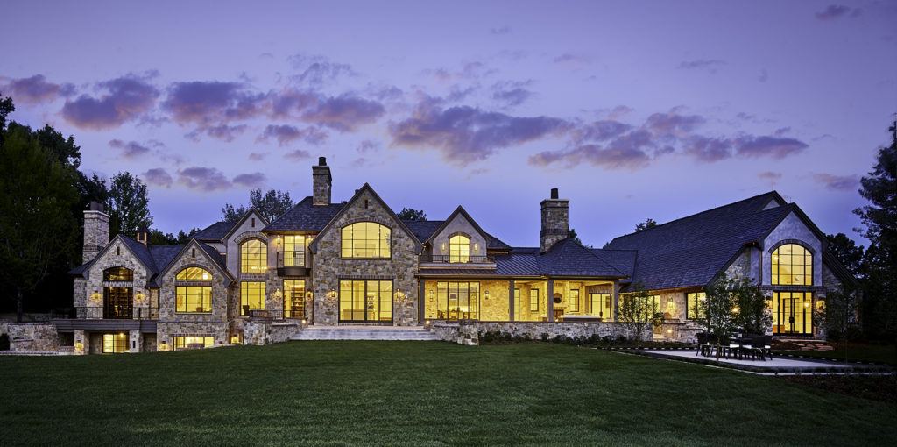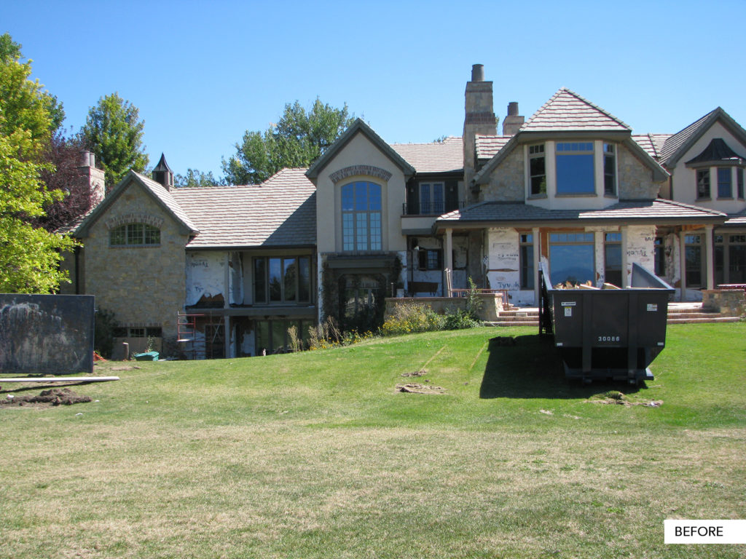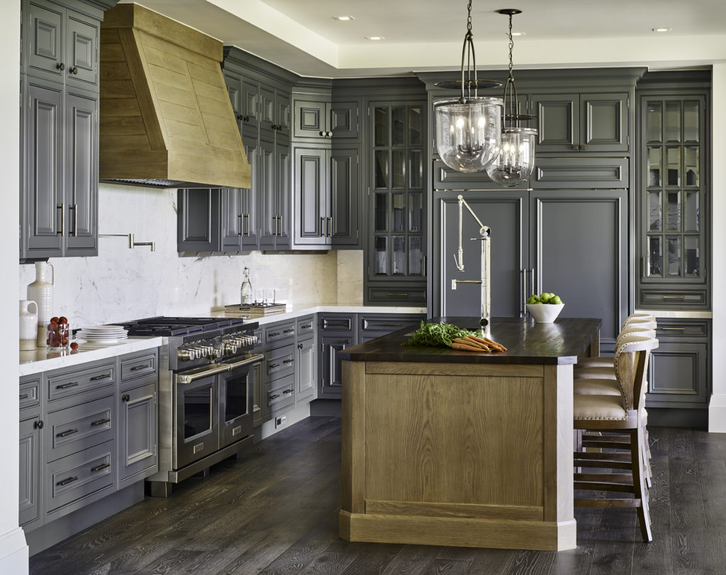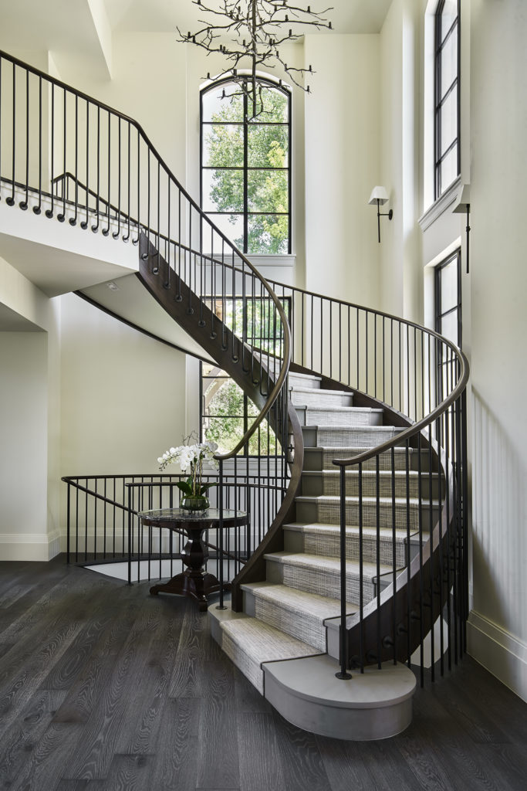PLATINUM | Laidley Cottage
San Francisco, Calif.
View more images in the gallery.
Photography by John Lee
Architect/Designer | Red Dot Studio
Builder | MT Development
Landscape Architect/Designer | Flora Grubb Gardens
Design Statement | Like much of San Francisco’s housing stock, the Laidley Street Cottage was becoming out of date. Built to last 100 years, the home was at the end of its useful life, with all building systems needing upgrading. Originally, the home was a rear yard cottage. In the redesign, additional square footage was modest and focused on right-sizing the property to the site while adding new building systems, seismic retrofitting, and daylit design.
The cottage now has a friendly, window-filled façade, but the fence and gate structure provide privacy to the occupants on the living level. The living space extends generously to the front yard. The master bedroom has a private rear garden, and the guest bedroom has a balcony, providing yet more indoor/outdoor connections. Outdoor space and fresh air become part of the daily living area of the home. The Laidley Street Cottage’s attainable scale and outdoor oasis help foster a livable city for the next 100 years.
Judges’ Comments | The stair, particularly the stair turn and skylights, is lovely. Judges loved the shower off the garden and overall, found this project very beautiful.
PLATINUM | Cherry Hills Village Remodel
Cherry Hills Village, Colo.
View more images in the gallery.
Photography by David Patterson
Architect/Designer | KGA Studio Architects, PC
Builder | Bond General Contractors, Inc.
Interior Designer | Jeffrey Allen Marks
Design Statement | It didn’t come as a surprise when this small project to fix just a couple of things turned into a transformative whole-house remodel. The original home was poorly built, lacking in design detail and plagued with outdated interiors and a chopped-up floorplan. The goal was to create a quality home with authentic design details. To achieve this, the team updated the exterior elevation with authentic detailing, including removing/reworking existing overhangs, replacing clipped hip roof forms with gables and a new slate roof. Windows were significantly enlarged to take advantage of views and natural light and replaced with a custom window package from Italy.
The main staircase was moved to give views when entering the house. The main living spaces were opened up by removing a column and raising ceiling heights and soffits. A luxury master suite was created with a private deck and his-and-hers baths and walk-in closets, using an existing bedroom to create space for her closet. A carriage house was added with a four-car garage to give the clients additional space to house their car collection; a one-bedroom apartment was added above the garage.
Judges’ Comments | The staircase and pool are elegant and lovely. Overall, it was a great job and remarkable remodel.
