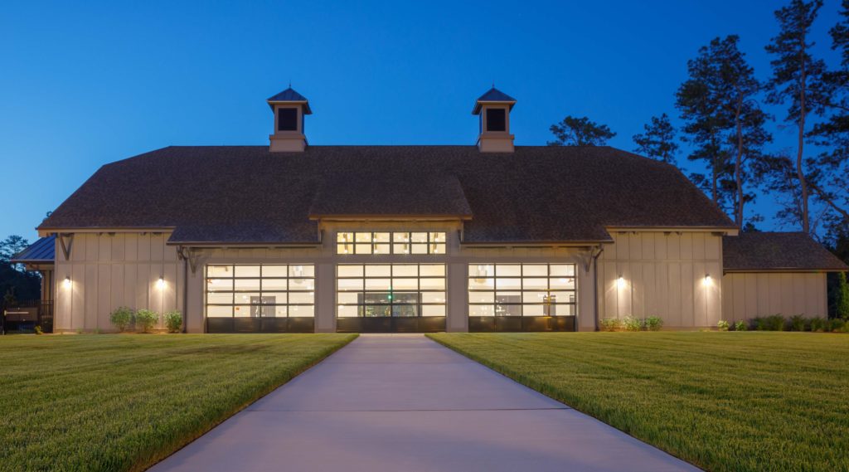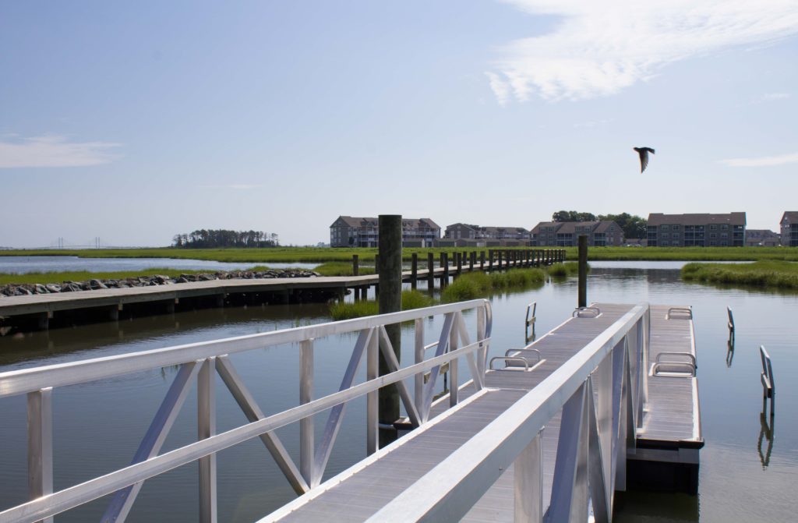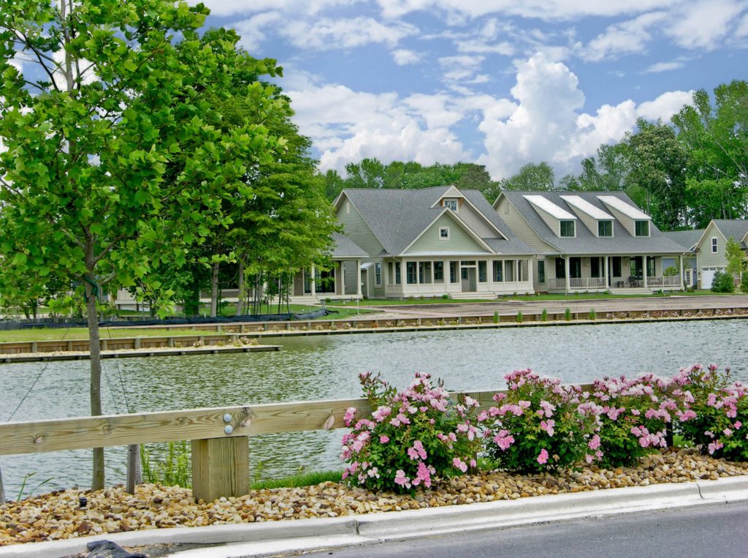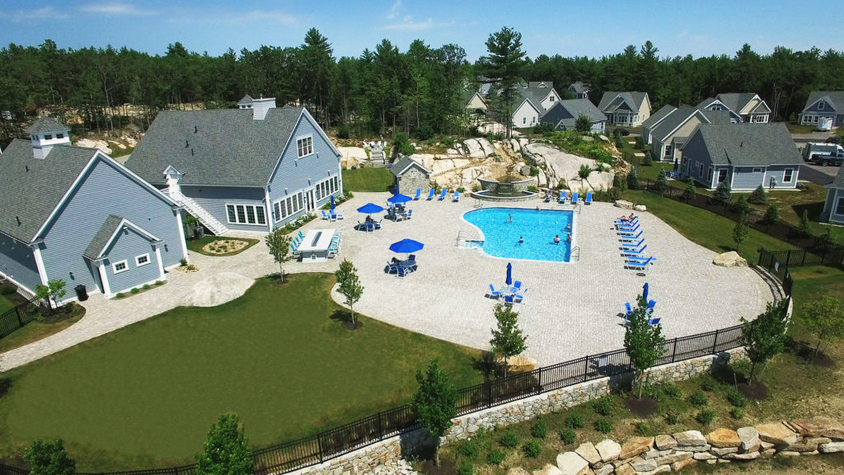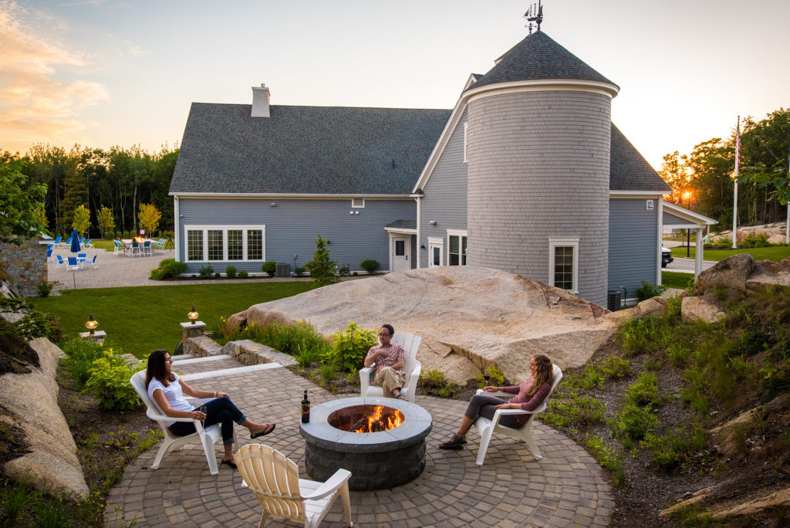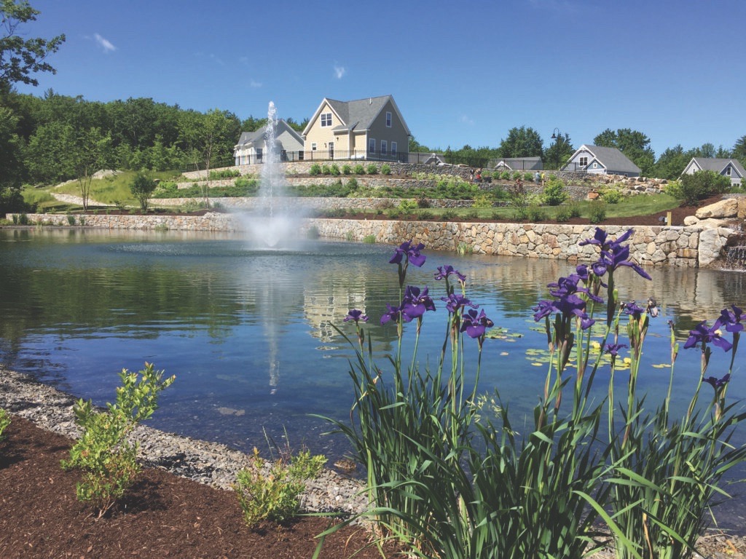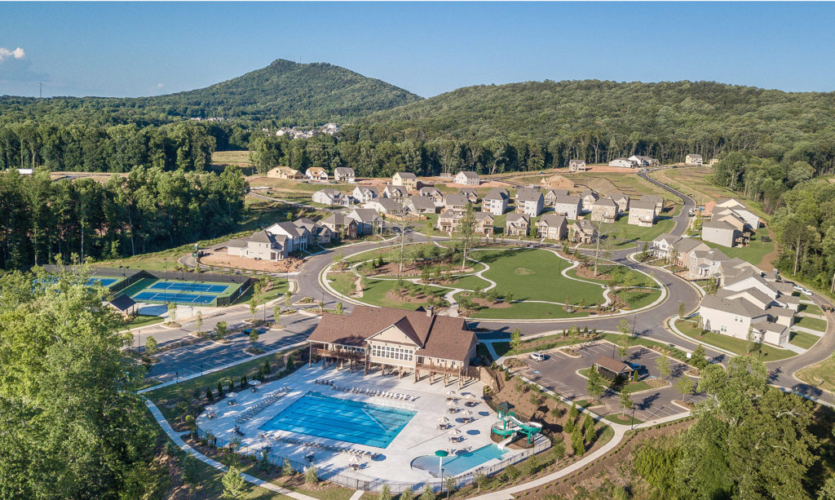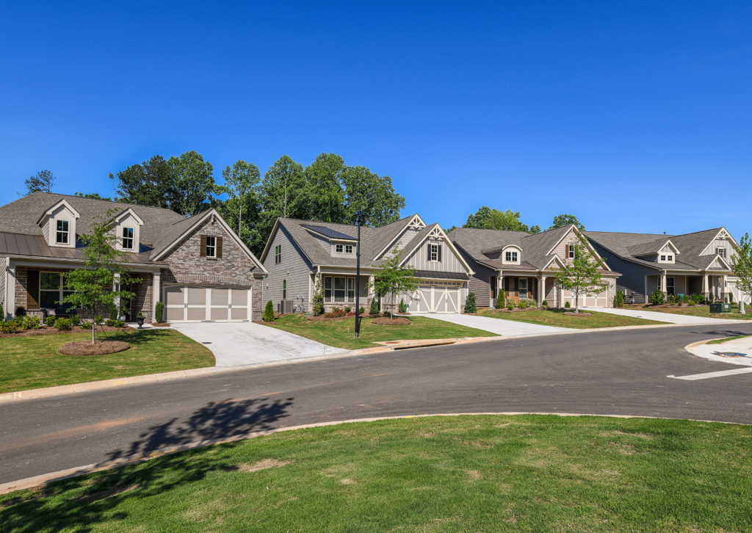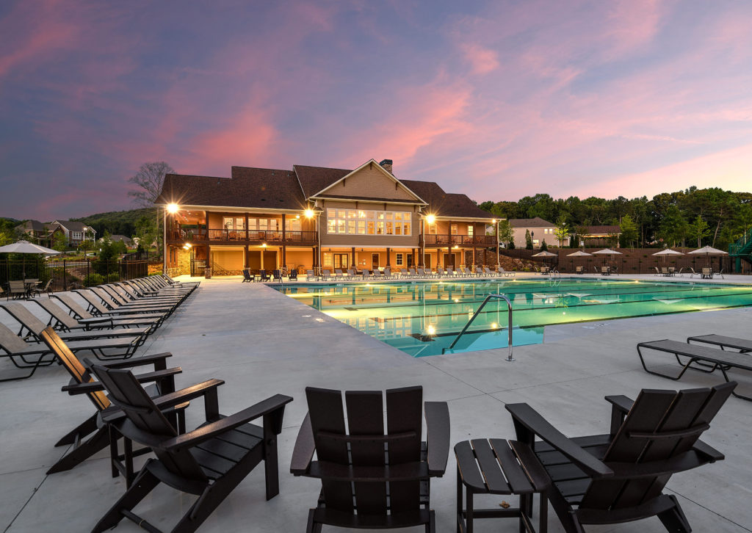This week, we’re spotlighting three larger communities with 100+ homes, each a recipient of a 2018 BALA award.
PLATINUM | Bay Forest
Ocean View, Del.

Photography by The Leigh Agency
View more images in the gallery.
Architect/Designer | Custom Design Concepts
Builder | NVHomes
Developer | Natelli Communities
Interior Merchandiser | Natelli Communities
Land Planner | Rodgers Consulting
Landscape Architect/Designer | Morris & Ritchie Associates
Interior Designer | Architecture Incorporated
Design Statement | Bay Forest is in Sussex County, Delaware, approximately four miles west of the oceanfront resort of Bethany Beach. The master plan for this 400-acre community is designed to take advantage of several key environmental features of the site, including the Collins Creek tributary, and several expansive areas of mature forest.
A range of residential unit types, including townhomes, villas, cottages, and single- family homes, have been designed into a series of discrete neighborhoods within the community. Each home’s exterior elevation and landscape plan have been chosen to fit perfectly into the design of the community. Each home has been designed to ensure maximum luxury and livability, separated by attractive environmental features and forested open space.
The neighborhoods are linked by pedestrian pathways to provide scenic circulation throughout the property. Amenities include entry lake with fountains, interconnecting nature trails, two clubhouses with fitness facilities, outdoor grille, yoga studio, three pools, bocce ball, putting green, volleyball, basketball courts, tennis pavilion, private marina with boat house for canoeing and kayaking, playgrounds, outdoor fireplace setting, community herb garden with potting shed, and a community shuttle to downtown Bethany to shop, dine, enjoy the beach, or people watch.
Judges’ Comments | The project team maximized water and green spaces and created a nice sense of microcommunities inside natural habitat. The community has a lovely pool and resort-like amenities, and the outside of the barn is spectacular.
GOLD | Cape Arundel Cottages, LLC
Arundel, Maine
Photography by Dietz Associates Inc.
View more images in the gallery.
Architect/Designer | Sousa Design Architects
Builder | A. Joseph Paolini
Developer | Arundel-Kennebunkport Cottage Preserve, LLC
Interior Designer | Geraldine Joseph
Interior Merchandiser | Furniture Forever
Land Planner | Licht Environmental Design
Landscape Architect/Designer | Bohler Engineering
Design Statement | Cape Arundel Cottage Preserve, a seasonal cottage resort community on the south coast of Maine, is integrated into a landscape of bold granite outcrops, expansive Maine forests, natural wetlands, and vernal pools. The 300-acre project includes 263 charming cottages carefully designed into intimate neighborhoods to encourage family interaction. Amenities include the community clubhouse, pool, fitness center, yoga lawn, fire bar, waterfalls flowing over a natural ledge, reflecting ponds, neighborhood fire pits, sports fields, 180+ acres of conservation land, hiking trails, and direct access to the 60-mile Eastern Trail Multi-use Greenway.
Encouraged to enjoy an active lifestyle, residents leave cars in driveways and instead use golf carts, bikes, and shuttles to get around the community or to visit surrounding towns and beaches. Creative landscape design ensures that each neighborhood cluster is unique. On-site granite serves as a unifying element for retaining walls, site features, and veneer for the clubhouse.
Sustainability initiatives are met through an integrated storm water system, which reduces landscape maintenance costs by minimizing lawn areas and providing wildflower meadow transitions to woodlands. Project success is evident by the relationships and bonds formed between residents, active families, and the strong support of the local communities of Arundel and Kennebunkport.
SILVER | Mountain Crest
Cumming, Ga.
Photography by Lennar
View more images in the gallery.
Architect/Designer | GMD Design Group of Georgia
Builder, Developer, Interior Merchandiser, Land Planner, Landscape Architect/Designer and Interior Designer | Lennar
Design Statement | The location at the foothills of the North Georgia mountains is one of the community’s top amenities. It’s a uniquely rural setting, but just minutes from shopping, dining, and entertainment. Within the community, it’s all about fun and friendship. The clubhouse is an 8,000+ sf facility with a social space and kitchen, a junior Olympic pool, waterslide and water features, tennis courts, pickle ball courts, and a viewing pavilion. The Village Green is a central gathering place with sports fields, gardens, walking paths, and benches. The community playground was created from kid-safe recycled materials.
The main focus for the design team was to develop a property that incorporated the natural beauty of its surrounding areas and blend it with today’s top design trends by having open floor concepts, natural lighting, and using natural materials (wood, posts, brackets, trellis).
Judges’ Comments | Judges appreciate the central park space.

