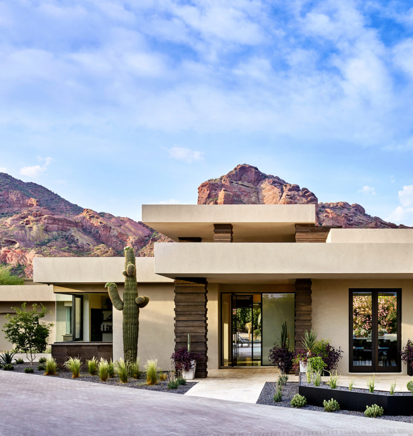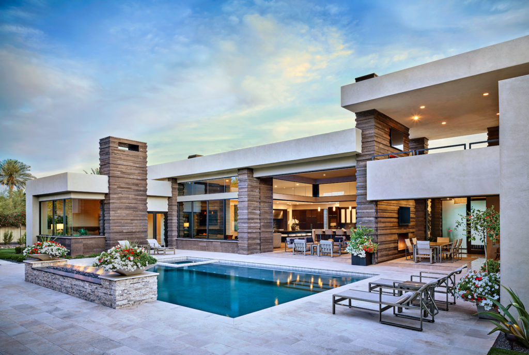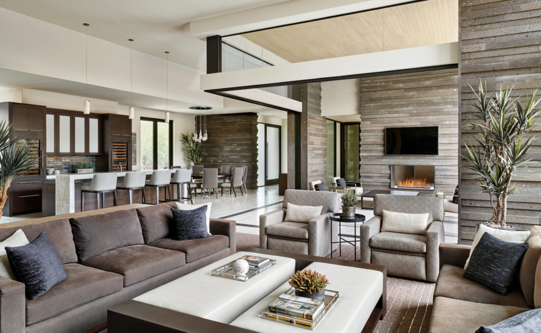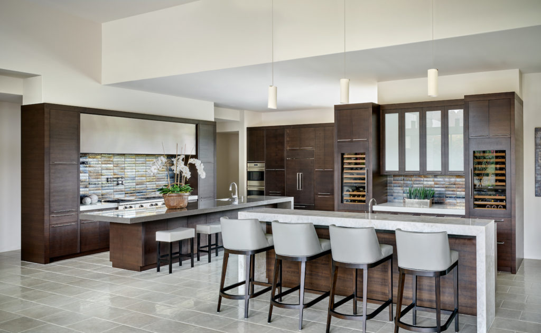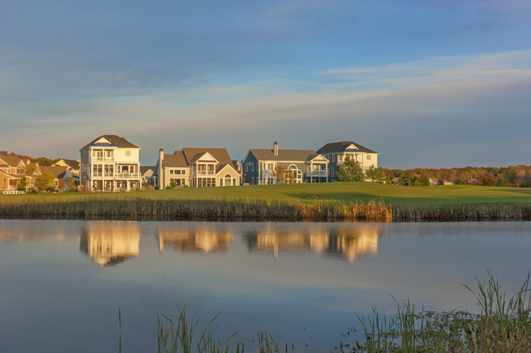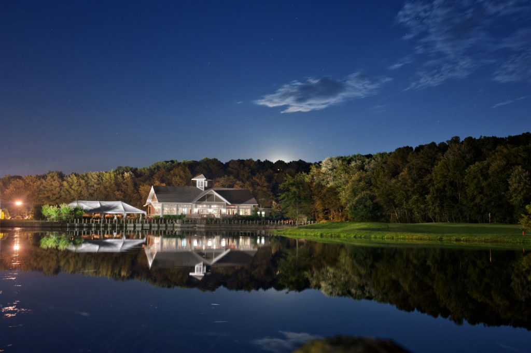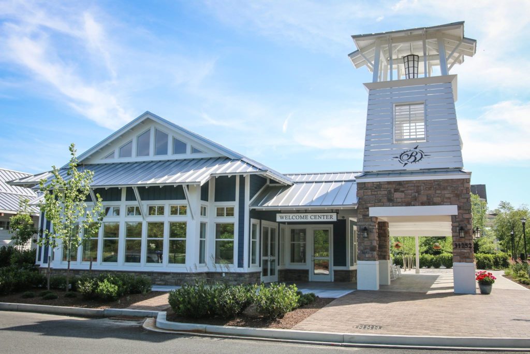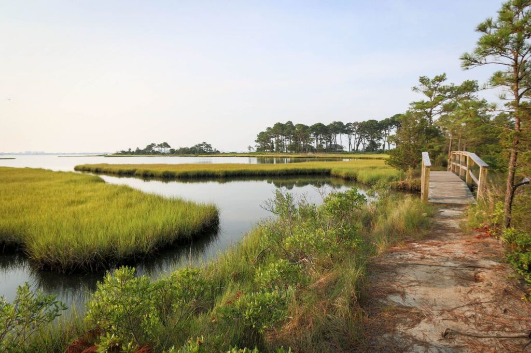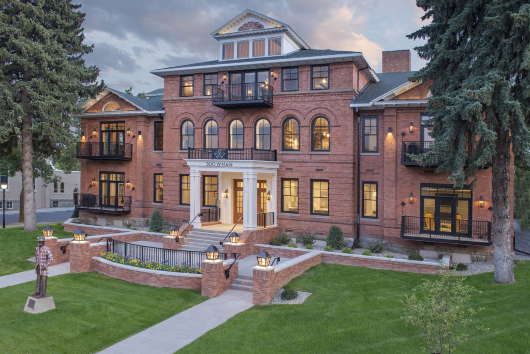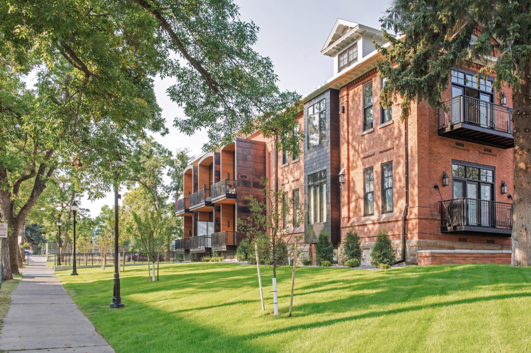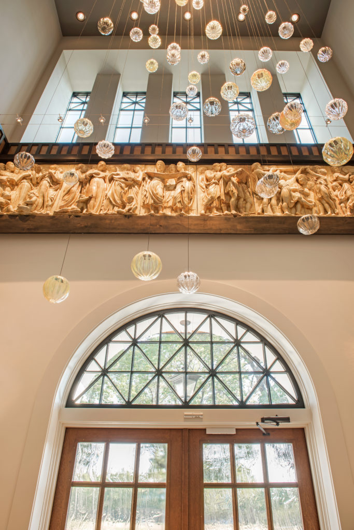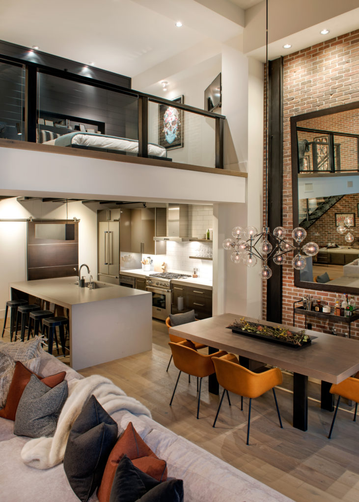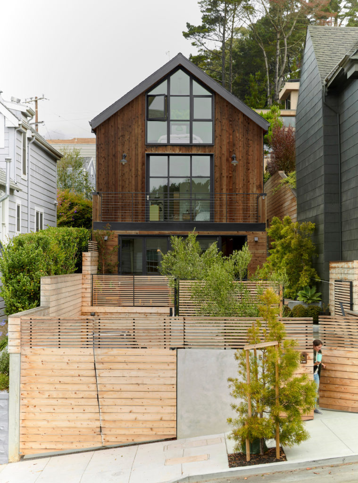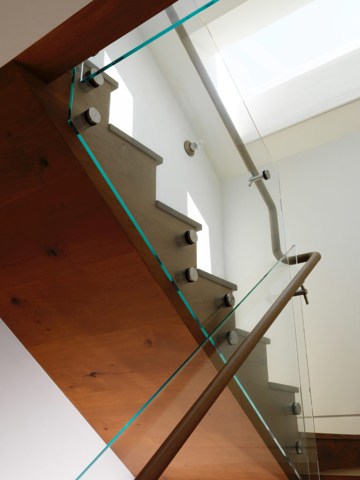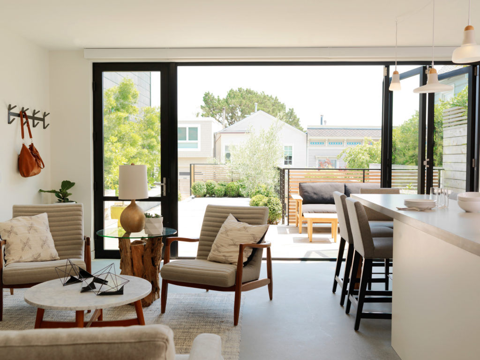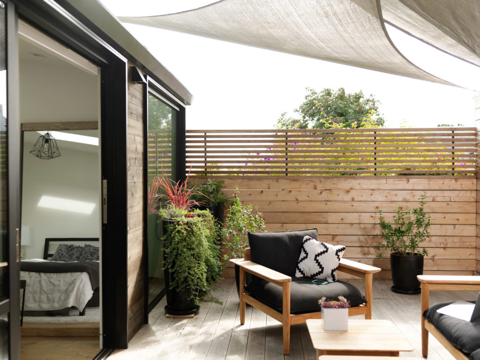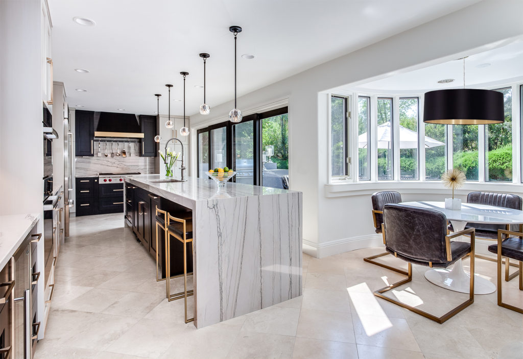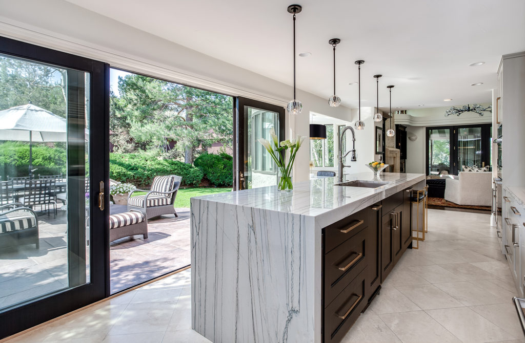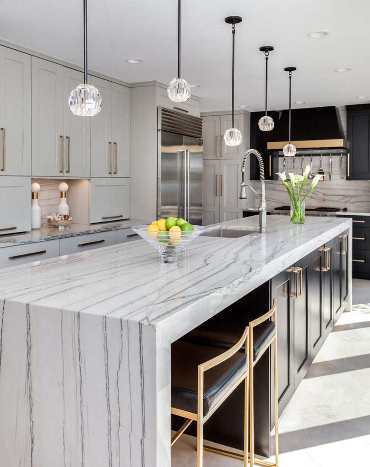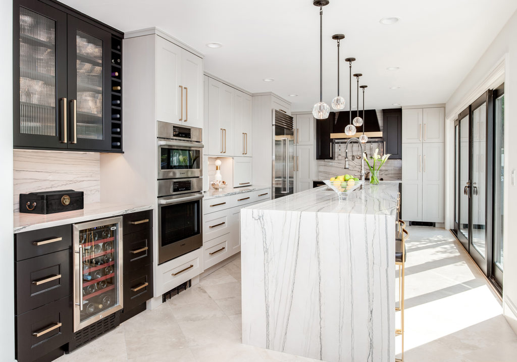Selected from all Platinum winners, each Of the Year winner was a hotly contested debate among the judging panel. These winners emerged on top and showcase the best this industry has to offer.
HOME OF THE YEAR | Outside In
Paradise Valley, Ariz.
From the Judges | This home is a great example of desert contemporary and uses textural materials reminiscent of the local landscape in all the right places, bringing the outside in and offering a seamless transition from inside to out. It has really clean lines, is beautiful and thoughtfully consistent, and overall is very well thought out.
Photography by Werner Segarra
Architect/Designer | Drewett Works
Builder | BedBrock Developers LLC
Interior Designer | Ownby Design
Design Statement | Positioned near the base of iconic Camelback Mountain, Outside In is a modernist home celebrating the love of outdoor living Arizonans crave. The design inspiration was honoring early territorial architecture while applying modernist design principles.
Dressed with undulating negra cantera stone, the massing elements of Outside In bring an artistic stature to the project’s design hierarchy. This home boasts a never-seen- before feature: a re-entrant pocketing door, which unveils virtually the entire home’s living space to the exterior pool and view terrace. A timeless chocolate-and-white palette makes this home both elegant and refined. Oriented south, the spectacular interior natural light illuminates what promises to become another timeless piece of architecture for the Paradise Valley landscape.
COMMUNITY OF THE YEAR | Bayside
Selbyville, Del.
From the Judges | This community is simply lovely and very well integrated with nature, taking full advantage of its prime waterfront site. It’s very well-amenitized, takes cues from the local environment in its design, and has a continuity in its contextual architecture.
Photography by Pamela Aquilani
Developer | Carl M. Freeman Companies
Land Planner | Parker Rodriguez
Design Statement | Bayside is thoughtfully designed to enhance the land’s beauty, while providing plentiful amenities and residential choices. A Jack Nicklaus Signature Course, miles of trails, and conservation area maintain abundant open space. Bayside offers unique amenities, including community pools/fitness/tennis, kayaking, paddle boarding, stocked ponds, a dog park, poolside bars, life enrichment classes, kids’ programming, community events, and an integrated retail and entertainment venue. The Bayside app and active online presence keep the community informed and engaged.
MULTIFAMILY COMMUNITY OF THE YEAR | The Willson Residences
Bozeman, Mont.
From the Judges | This impressive renovation is so well-executed, from the lovely symmetry to the juxtaposition of the frieze and hanging orbs. Judges loved how the bays were added, noting that this is a great way to create a residential character while respecting the original structure. The detailing is wonderful, and modern finishes have been well-integrated.
Photography by Whitney Kamman Architectural Photography
Architect/Designer | Comma-Q Architecture
Builder, Developer, and Interior Designer | Bridger Builders
Design statement | The Willson Residences are an outstanding example of adaptive reuse, converting the original Gallatin County High School building into 16 luxury condominiums. Abandoned for 10 years, this stately brick building was in danger of being demolished due to the building’s dangerous degree of decay. Adding to the challenge would be the necessity to radically restructure the building to meet current seismic standards for this active region.
Recognizing the urgency of preserving and enhancing this landmark, a team of professionals began the task of selective demolition, structural strengthening, and mitigation of hazardous materials. This revealed striking architectural details that had been hidden for years.
Each unit within the Willson Residences is unique and is designed to highlight the character of these historic details while capturing the essence of contemporary urban loft living in downtown Bozeman, complete with underground parking. Modern design features include expansive windows, private balconies, alcohol-burning fireplaces, high-end kitchen appliances and cabinetry.
REMODEL OF THE YEAR | Laidley Cottage
San Francisco, Calif.
From the Judges | The stair, particularly the stair turn and skylights, is lovely. Judges loved the shower off the garden and overall, found this project very beautiful.
Photography by John Lee
Architect/Designer | Red Dot Studio
Builder | MT Development
Landscape Architect/Designer | Flora Grubb Gardens
Marketing Firm | Wagner Creative Group
Design Statement | Like much of San Francisco’s housing stock, the Laidley Street Cottage was becoming out of date. Built to last 100 years, the home was at the end of its useful life, with all building systems needing upgrading. Originally, the home was a rear yard cottage. In the redesign, additional square footage was modest and focused on right-sizing the property to the site while adding new building systems, seismic retrofitting, and daylit design.
The cottage now has a friendly, window-filled façade, but the fence and gate structure provide privacy to the occupants on the living level. The living space extends generously to the front yard. The master bedroom has a private rear garden, and the guest bedroom has a balcony, providing yet more indoor/outdoor connections. Outdoor space and fresh air become part of the daily living area of the home. The Laidley Street Cottage’s attainable scale and outdoor oasis help foster a livable city for the next 100 years.
ROOM OF THE YEAR | Colorado Custom: Modern Classic
Greenwood Village, Colo.
From the Judges | This is a big change that managed to stay within the original footprint of the house. It’s dramatic and very well done, and judges loved the use of contrasting colors with the burnished accents, as well as the use of color to define the different work zones.
Photography by MG Photography
Architect/Designer | KD Project Design LLC and JM Kitchen and Bath
Builder | Malibu Remodeling
Interior Designer and Merchandiser | Possibilities for Design
Design Statement | A custom home built in 1978, this open floor plan was designed in line with homes of that era: expansive living and dining rooms and kitchens that offered plenty of cabinetry, but minimal interactivity. The goal of this remodel was twofold: modernize the overall design and create connectivity to outdoor living. By reducing the size of the dining room and relocating the laundry room, the kitchen is enlarged to include an oversized island that not only increases work space, but also accommodates seating with the use of breathtaking book-matched Macaubas. Black painted cabinets and brushed gold hardware were used to visually define cooking and serving areas, while glazed grey cabinets and white walls transformed the kitchen into a crisp, bright culinary delight.
Continuing the classic color combination, an oversized black-framed sliding glass door was added, leading directly to an outdoor living space. All other kitchen trim was painted white to, again, visually direct the eye to the contrasting door and the beautifully landscaped yard bringing the outside in, even when the door is closed. Lighting is showcased as five staggered crystal pendants, combined with an ebony drum shade in the nook, completing the contrast that is the hallmark of this remodel.
