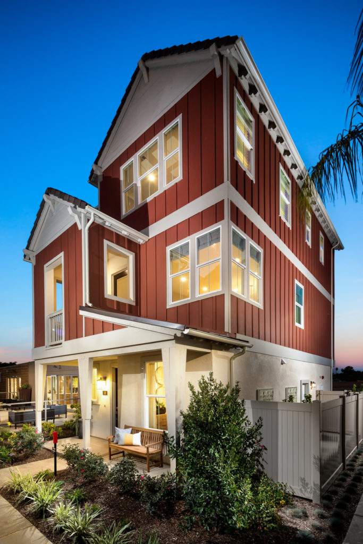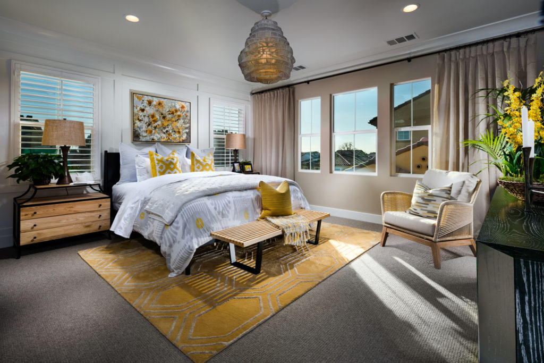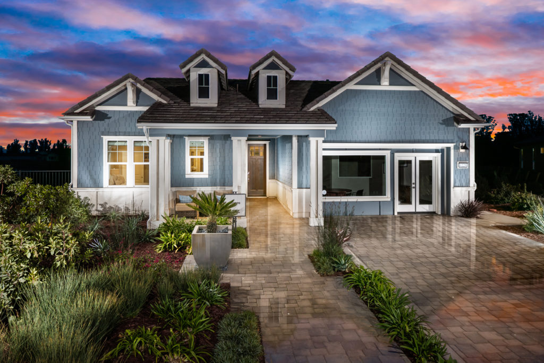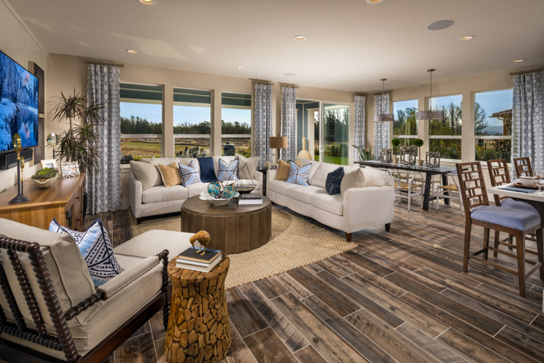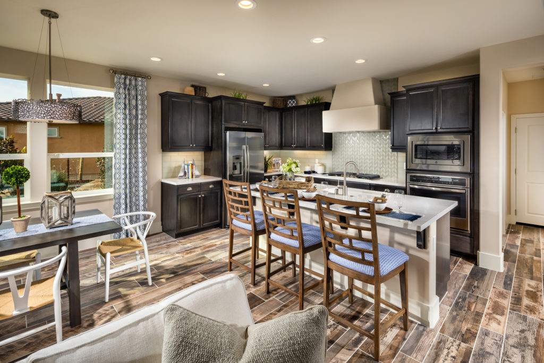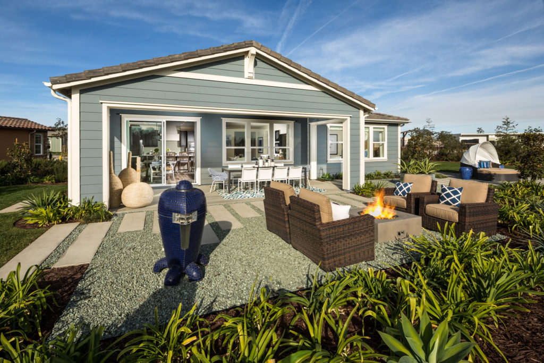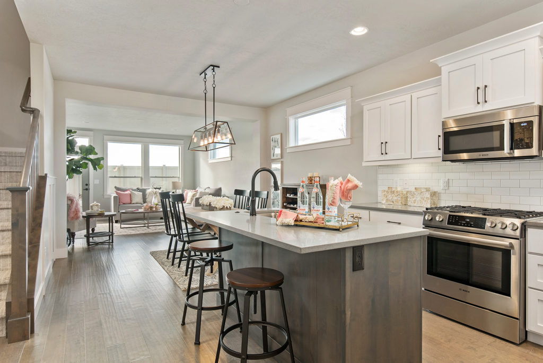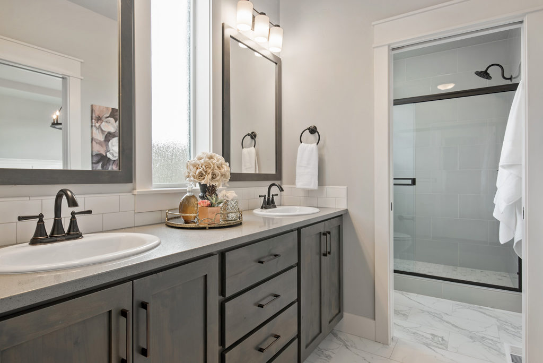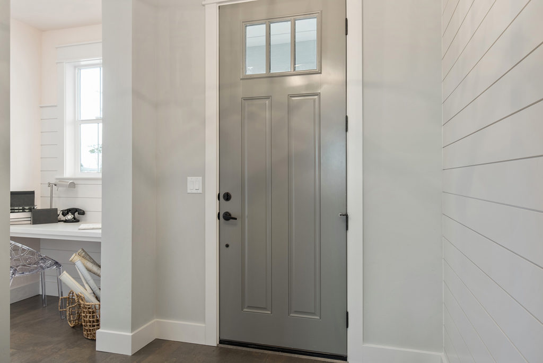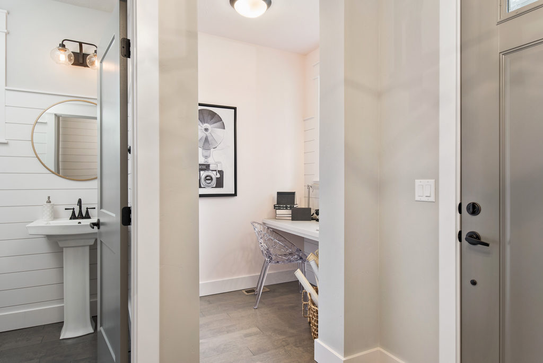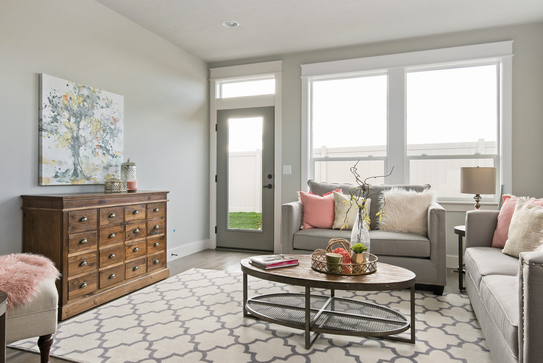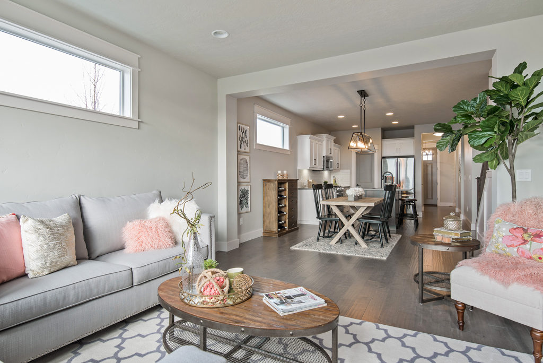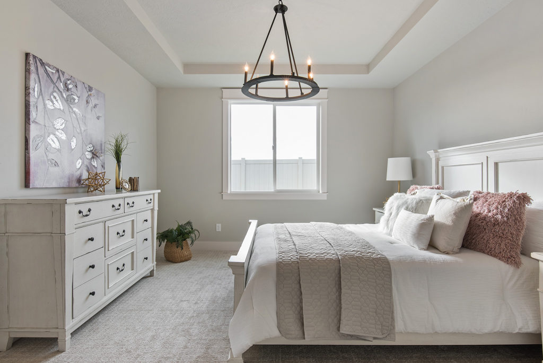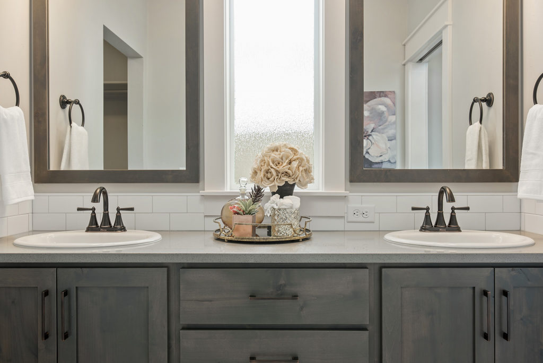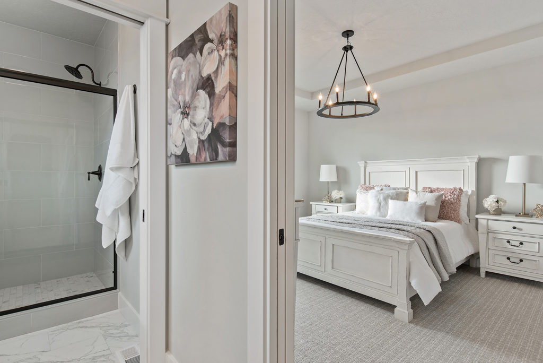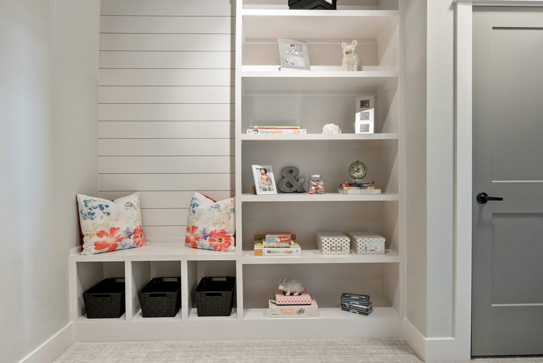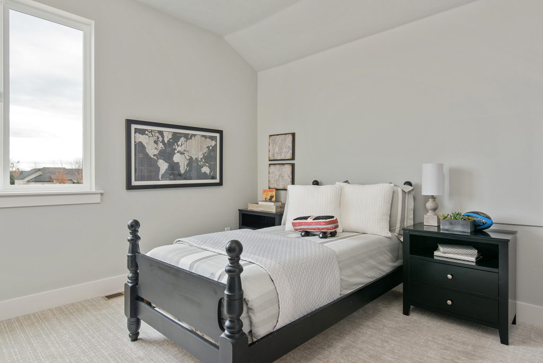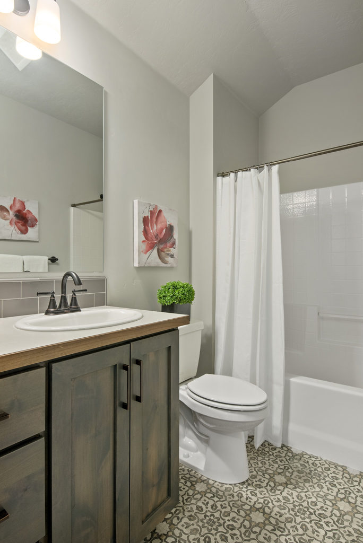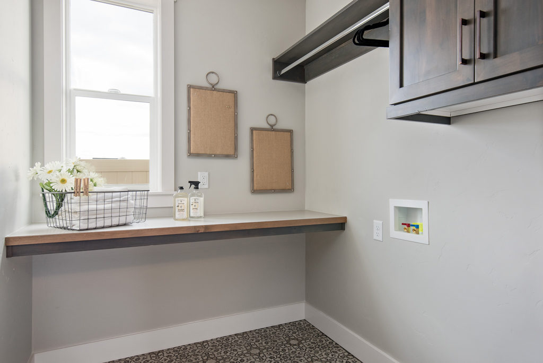PLATINUM | Modern at Tribella
Santa Ana, Calif.
View more images in the gallery.
Photography by Chris Mayer Photography
Architect/Designer | Bassenian Lagoni
Builder | Trumark Homes
Interior Designer | CDC Designs
Land Planner | Cathcart Associates
Design Statement | Narrow lots and lack of outdoor space put more need and emphasis on common outdoor areas. With the close proximity of neighbors, privacy was an issue, so window opening were concentrated to the front and rear of the home. Reciprocal use easements were used to borrow side yards from neighbors to create one usable side yard per home.
With the large number of three-story row houses, the team faced the challenge of creating a livable community without becoming repetitious. A variety of styles and colors were used to help break up the street scenes.
Floorplan successes included zones by floor to allow for communal and private spaces, full side-to-side rooms to maximize space, and grouped windows that create privacy and maximize natural light throughout the home.
Judges’ Comments | This is a surprisingly urban design without looking urban at all. The site plan is unconventional with its shared green space, the floor plans are creative—an update to plans that have been used for years—and the elevations are unique and dynamic, with an added bonus that the garage is located at the back of the house instead of taking up valuable front real estate.
Judges appreciated the open floorplans and indoor/outdoor relationships and liked the front porch and second-floor balcony. A few special details of note are the eat-in area in the kitchen, as well as the separate dining area that offer residents options and the second-floor corner windows, allowing what could be tight, three-story living to feel less crowded.
GOLD | Trilogy at Monarch Dunes
Nipomo, Calif.
View more images in the gallery.
Photography by Chris Mayer Photography
Architect/Designer | Bassenian Lagoni
Builder | Shea Homes
Interior Designer | Design Lines
Design Statement | Combining the right amount of excitement with efficiency in 1,774 square feet, this plan blends the familiar and the forward to create a near-perfect package. The elevation references the agrarian history of the location, yet modernizes the look with maintenance-free materials, timeless colors, and appropriate details on all four sides: an inviting front porch that shelters the entry and minimizes the garage, a dedicated workshop space in the garage, two secondary bedroom/den spaces that line up off the entry, and a kitchen/great room/dining room dominate the rear of the home and open to the outdoor living area.
Repeating window patterns create visual interest and allow in extensive natural light. The master suite in corner location features large expanses of glass and views to the rear yard.
SILVER | The Durham
Meridian, Idaho
View more images in the gallery.
Photography by Blu Fish Photography
Architect/Designer, Builder, Developer, Interior Designer, and Landscape Architect/Designer | Berkeley Building Co.
Interior Merchandiser | Jac’s Home Staging
Land Planner | Schultz Development
Marketing Firm | John L. Scott Real Estate
Design Statement | Berkeley Building Co. introduced The Village at Sutherland Farm as its solution to the rising need for affordable housing in its market. Smaller lot footprints required artfully designed floorplans that efficiently utilized every square foot, while still providing the high-end, big-living feel synonymous with the builder’s brand. Open living, elevated ceiling heights, and innovative spaces were integrated to meet the lifestyle needs of empty nesters and millennials alike. With a multigenerational buyer profile in mind, a mix of single level, master-on-main and two-story home offerings were showcased in this new home community.
Equally important to the plan design was the quality of interior finishes and a desire to meet the ever-growing list of home amenities important to today’s buyer. On-trend finish package offerings, energy efficiency for long-term affordability, and the incorporation of thoughtful plan amenities were paramount to the success of this project. The Durham is a master-on-main plan with a built-in home management center that serves as a den/workspace, a charming hidden door panel in the wainscoting wall to access under-stair storage, a custom-built reading nook at the upstairs landing, an open stair railing, and popular shiplap detailing.
