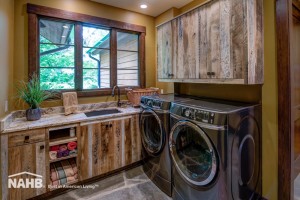DO make use of vertical space. This is especially true for laundry rooms that are limited in footprint size. Smartly designed upper shelving and cabinets can take advantage of often underutilized wall space, keeping floor areas relatively free of bulky cabinets. Think about adding open shelves or closed cabinetry above the washer, dryer or countertop, especially if you plan on using the laundry room for other activities like dog washing or boot storage.
Photography by Eric Roth Photography and Midcoast Studio
DO pay attention to your intended work flow. Just like the kitchen’s “golden triangle,” laundry rooms also have an ideal layout. In general, sinks should be located opposite washers and dryers in galley-style rooms (BALA winner Beechwood with Tower at the Pinehills at right shows off a pseudo-galley style), but if the space allows, L-shaped plans optimize productive work spaces and minimize inefficiencies and awkward, unusable corners. The L-shaped layout also creates space between appliances and the sink, keeping dirt away from clean clothes and allowing for more than one person at a time to use the room.
DON’T be afraid of dark or unique colors; who says a laundry room has to be boring? Even though this room is often smaller than other spaces in the home, there is no need to shy away from intense colors and patterns. The Pritchard-Hardin Residence, another BALA winner, incorporates a bold gold with gorgeous woods to achieve a unique and fun space. Nervous about going bold? Try playing up a single shade against a backdrop of neutrals.

Photography by Ray Mata, Blue Ridge Pictures
DON’T skimp on lighting. Countertops should be well lit, especially if you plan on using the space to fold, remove stains or mend clothing. A large window is great to let in natural light, but keep in mind that not all chores are done during the day. Broad, overhead lighting can help on cloudy days or at night, while under-the-counter lighting lets you view things in better detail. The Pritchard-Hardin Residence uses a combination of expansive windows and overhead lighting to make sure the room is amply lit.
If you’re completely redesigning your home’s floor plan, DO seriously consider when and how you anticipate using the space. Does it make more sense for your family to locate the laundry near the bedrooms? How about investing in quieter appliances if they’ll be located on bedroom walls? Or, if you’d prefer all of your chores are centralized, it may help to locate the room close to the kitchen.
Keep these ideas in mind, and your new (or redone) room is sure to please!
Alexandra Isham is Design Program Manager at NAHB and can be reached at aisham@nahb.org.

