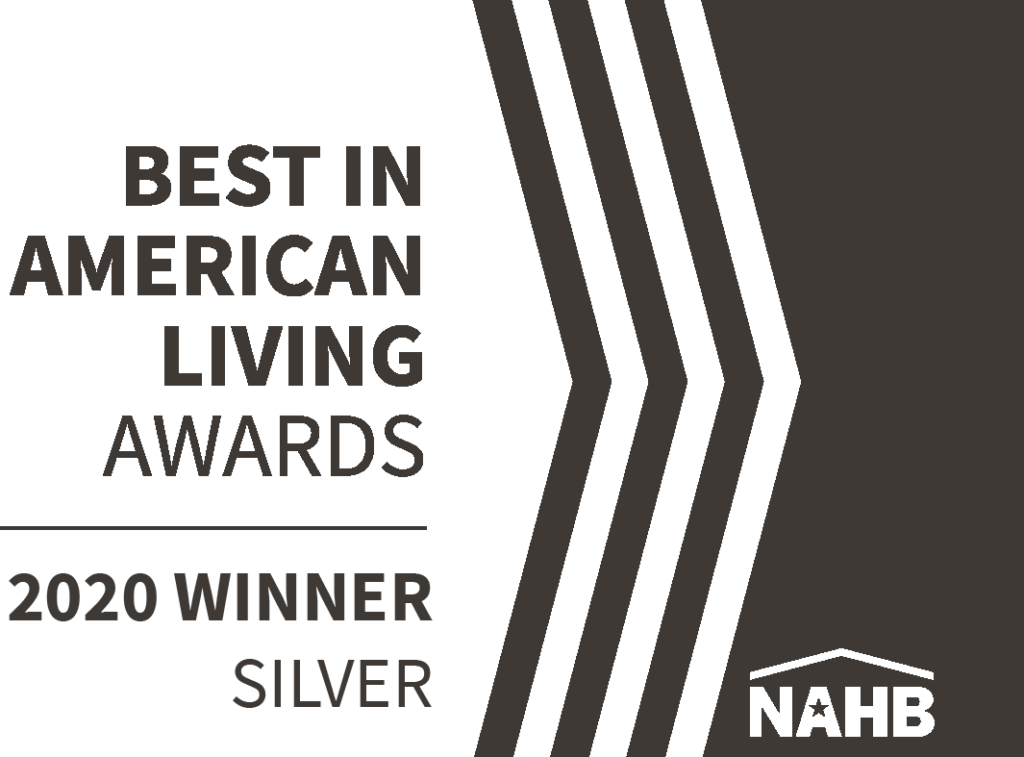Nestled between the living room and the kitchen, the Charleston Coastal’s Zoom room offers an effective office space made private with sliding French doors. Storage, both concealed and open, fills this room, enhancing its adaptability to the ever-changing needs of the owner. Disguised as a drawer, the printer cabinet —complete with an outlet — conceals this necessary equipment, while keeping the countertop clear for maximum work space.
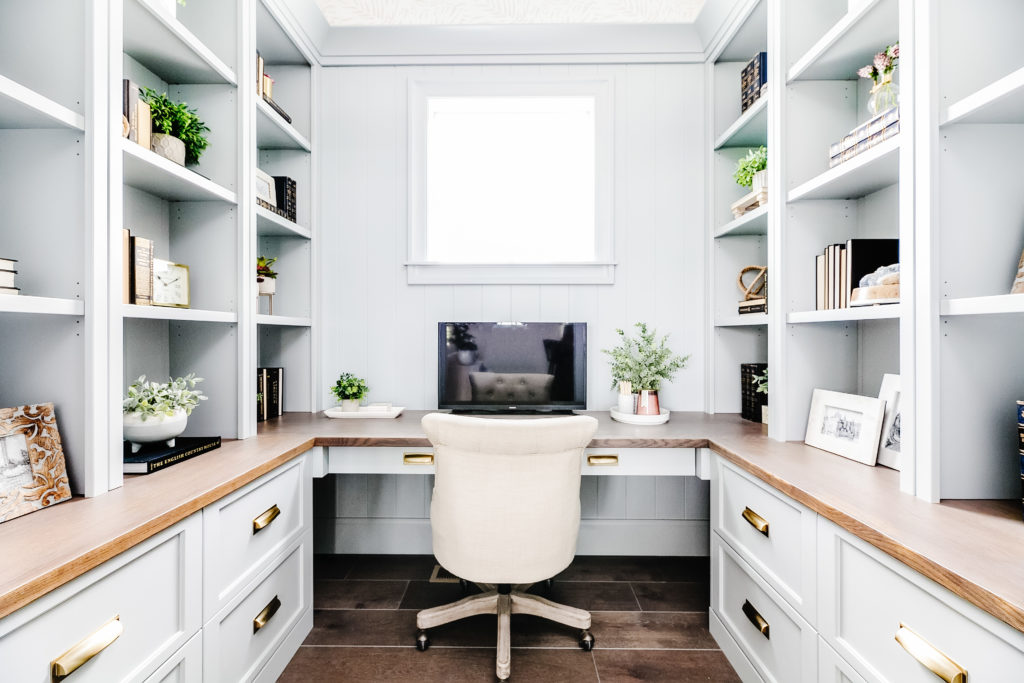
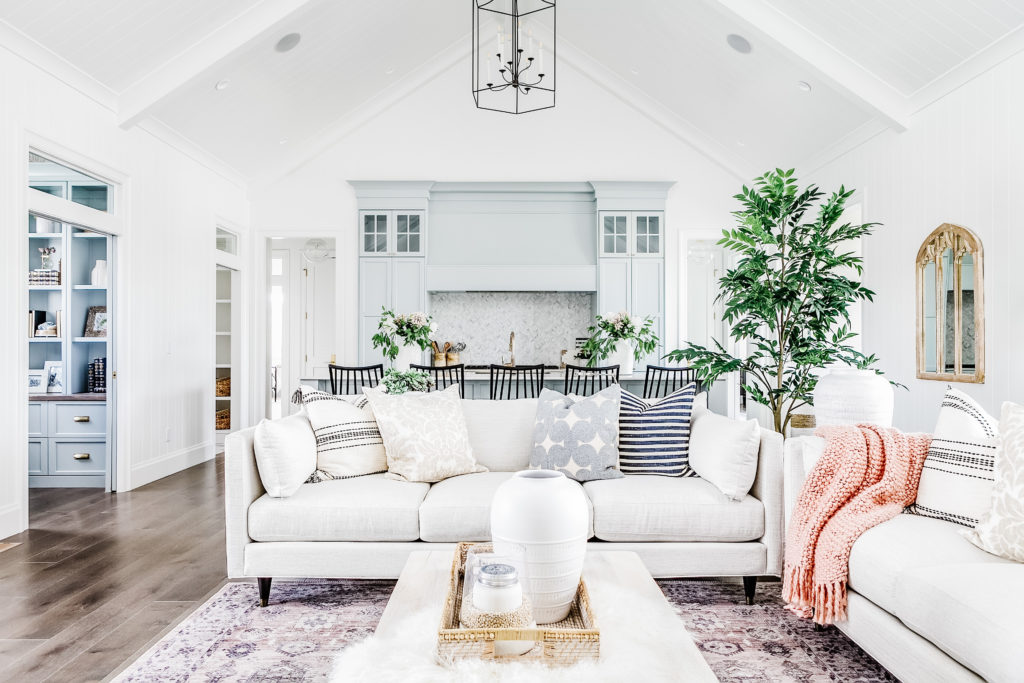
Even the smallest details are crucial for maximum function in a space this size. Painted the same coastal blue as the custom cabinetry, the v-groove paneling and cove crown molding visually expand the room’s size while providing subtle texture and dimension. The palm frond-patterned wallpaper on the ceiling and wall space above the millwork draws the eye upwards and adds a touch of coastal charm. With its versatile detail-oriented design, the Zoom room adapts perfectly to current home office needs.
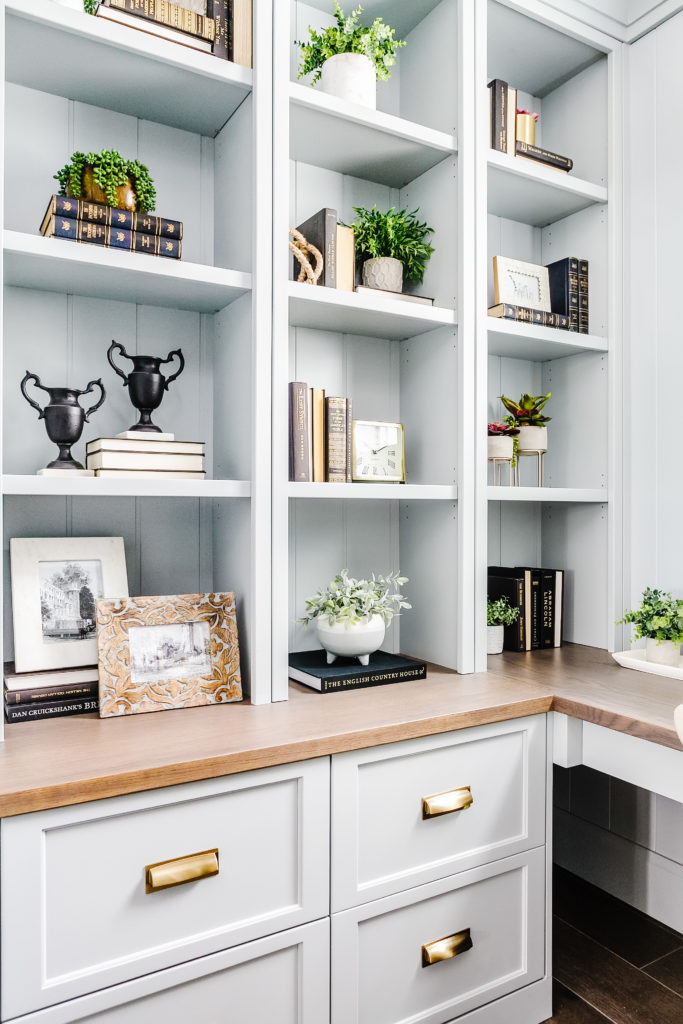
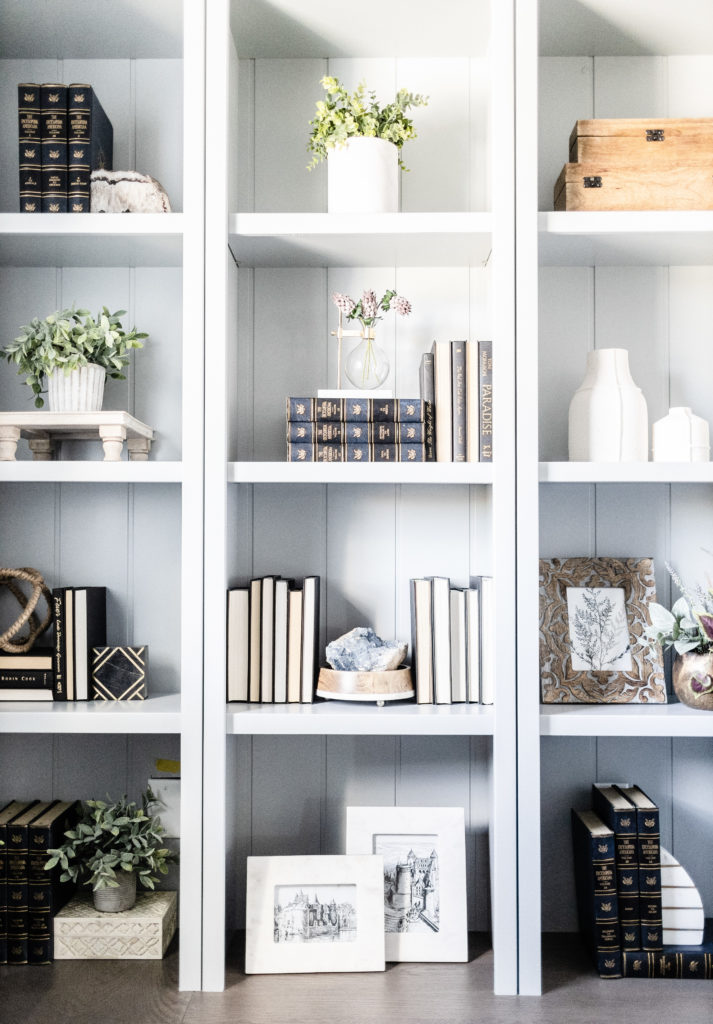
Builder | Clark & Co. Homes
Interior Designer | Clark & Co. Homes
Photographer | Doug Petersen Photo
