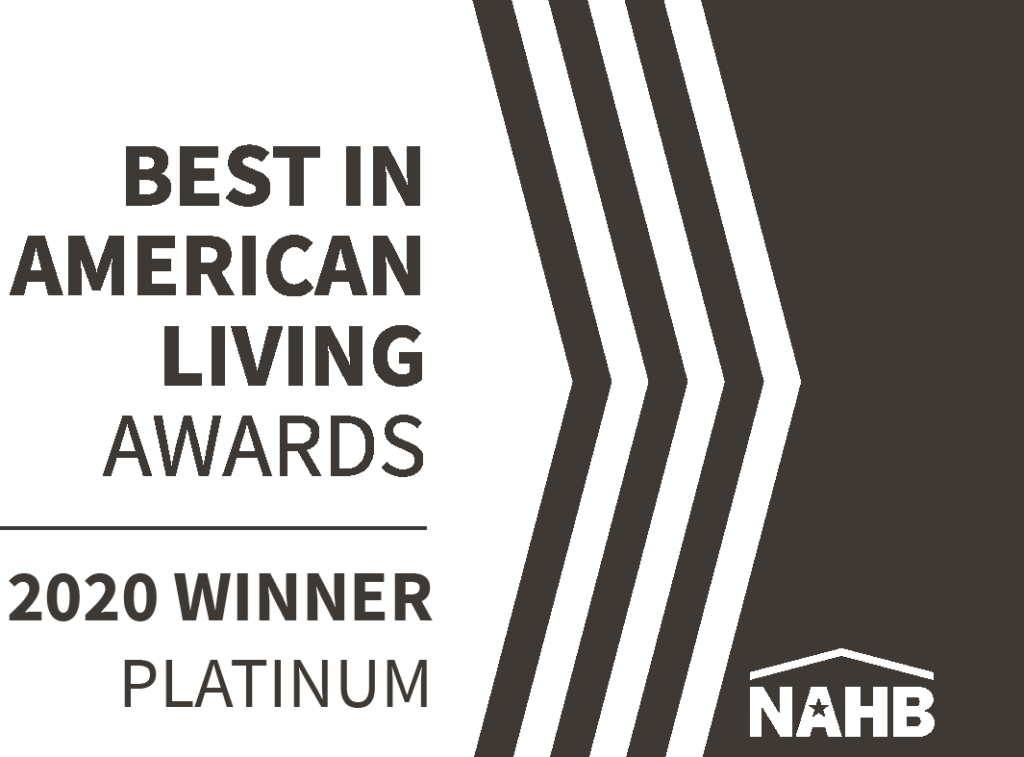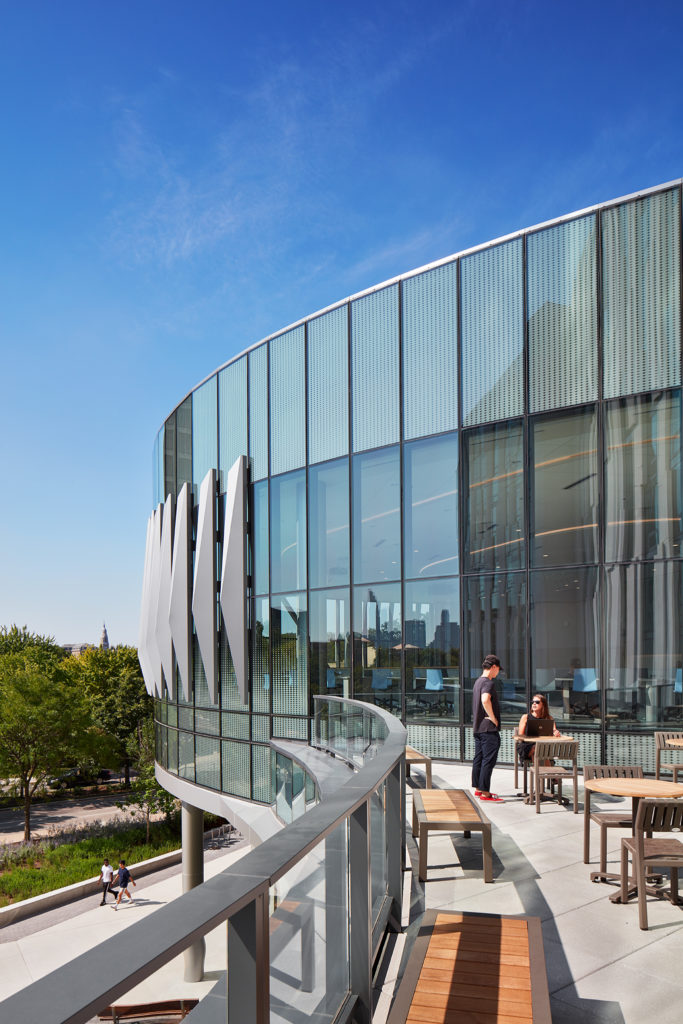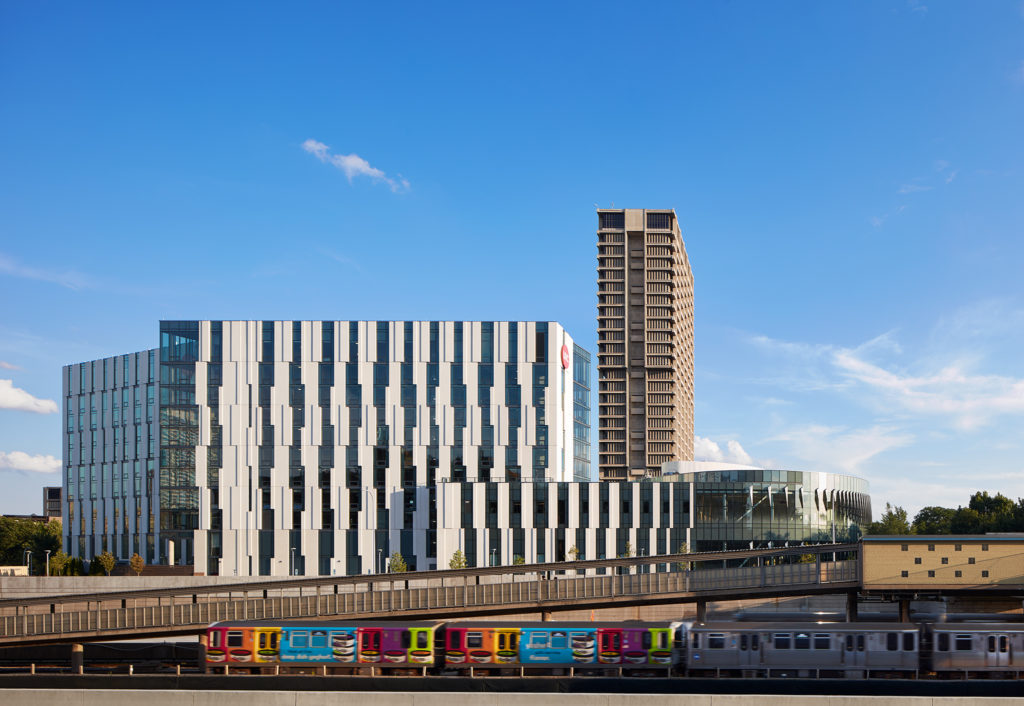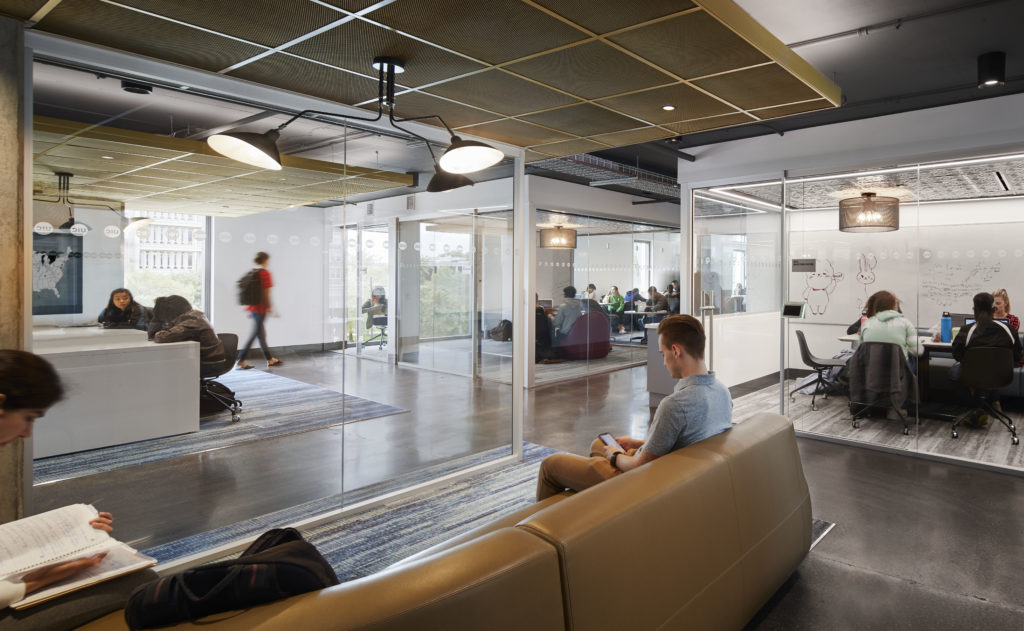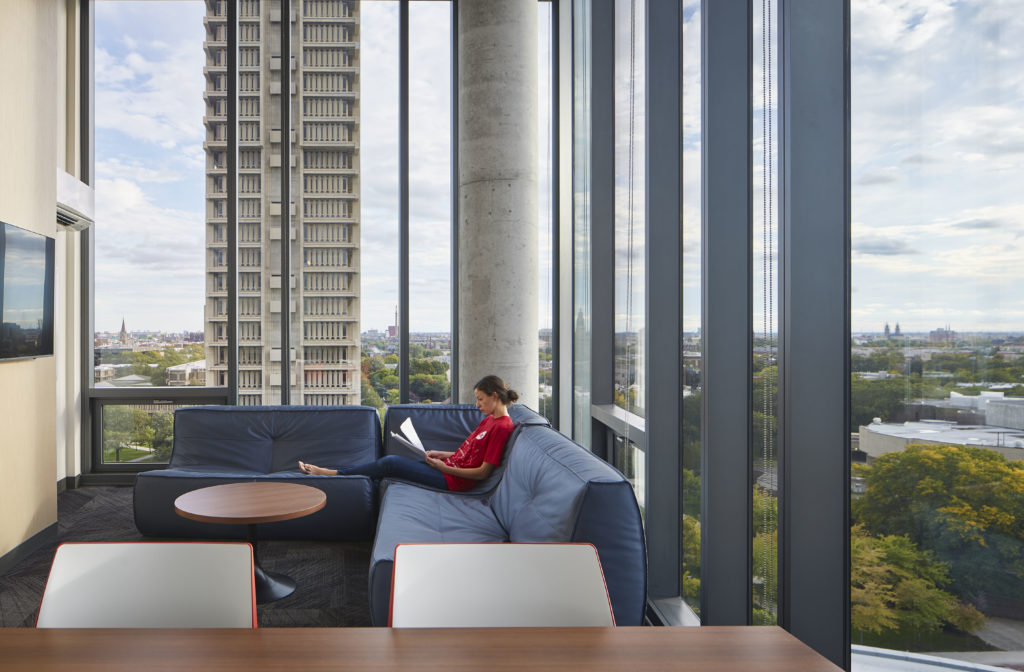The LEED Gold mixed-use building project is composed of two volumes: an angular, 10-story residence tower and a curvilinear, two-story academic structure, connected physically on two levels and visually through a distinctive façade of glazed and concrete components. The ARC serves as a bridge between UIC’s architecturally significant past and its future. Designed with a nod to Walter Netsch, the original campus architect, the façade and interior designs echo the geometric movement expressed in Netsch’s famous field theory and distinctive architecture.
The ARC represents the next step in the evolution of campus residential design, mixing living and learning environments into one facility to build a community of learners. The residential tower includes 554 beds in traditional and semi-suite units, blended together on each floor. Also included are two faculty-in-residence apartments. Shared amenities include a campus-facing study and city-facing social lounge on each floor, a fitness center, laundry lounge, and a ground-floor Starbucks. The top floor features a sky lounge with commanding views of downtown Chicago, perfect for residential life programming. Student residents enjoy 24-hour access to the various learning oasis spaces located throughout the classroom building, essentially doubling the square footage of amenity space.
Architect/Designer | Solomon Cordwell Buenz
Builder | Pepper Construction Group
Developer | American Campus Communities
Landscape Architect/Designer | site design group ltd.
Interior Designer | Sixthriver Architects (residential program interiors)
Photographer | Hall+Merrick Photographers | Dave Burk Photography
