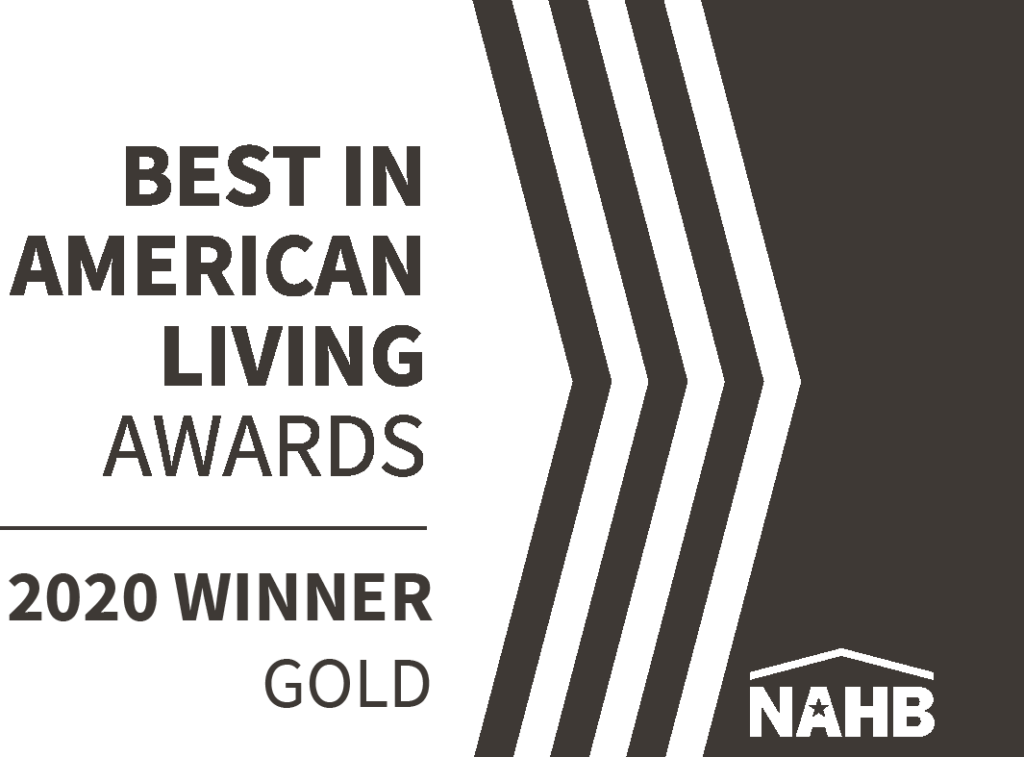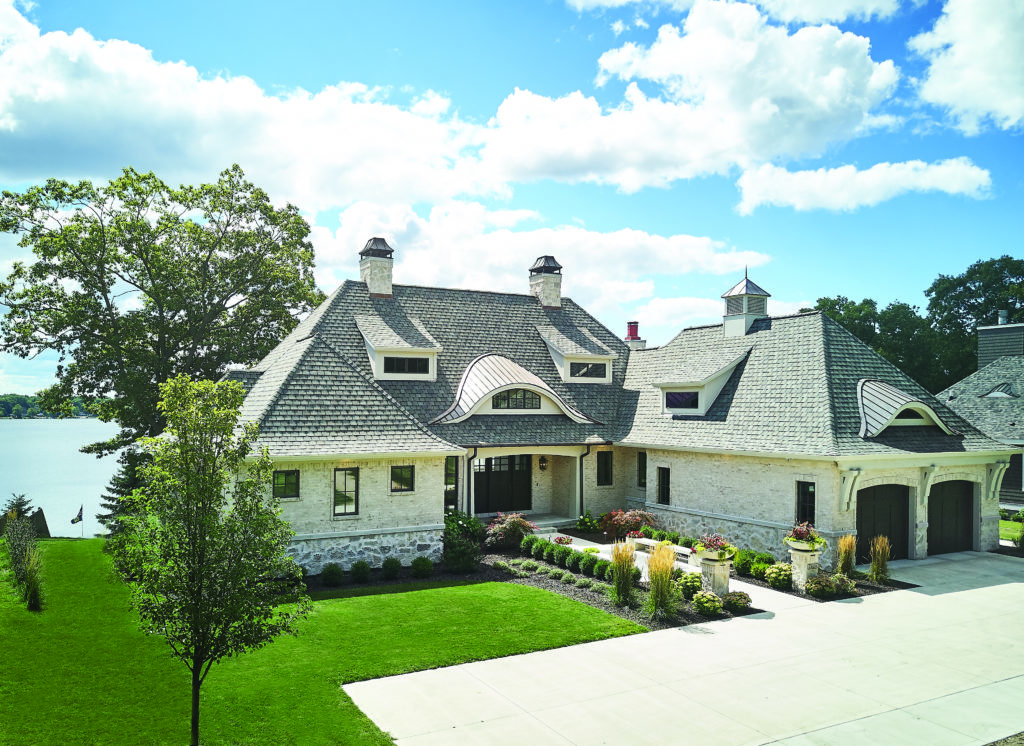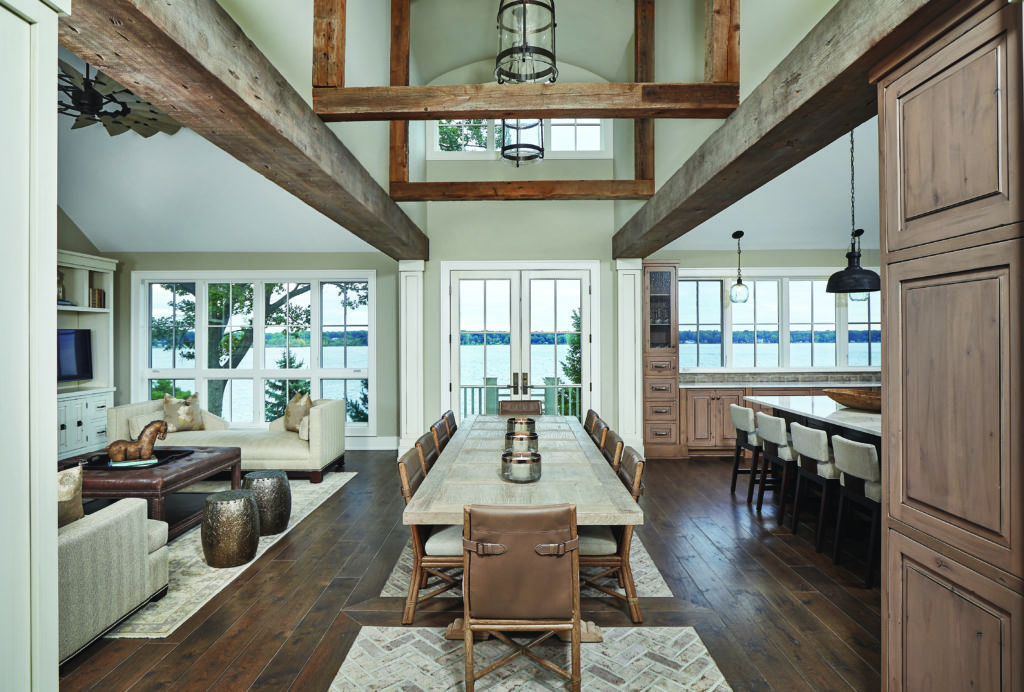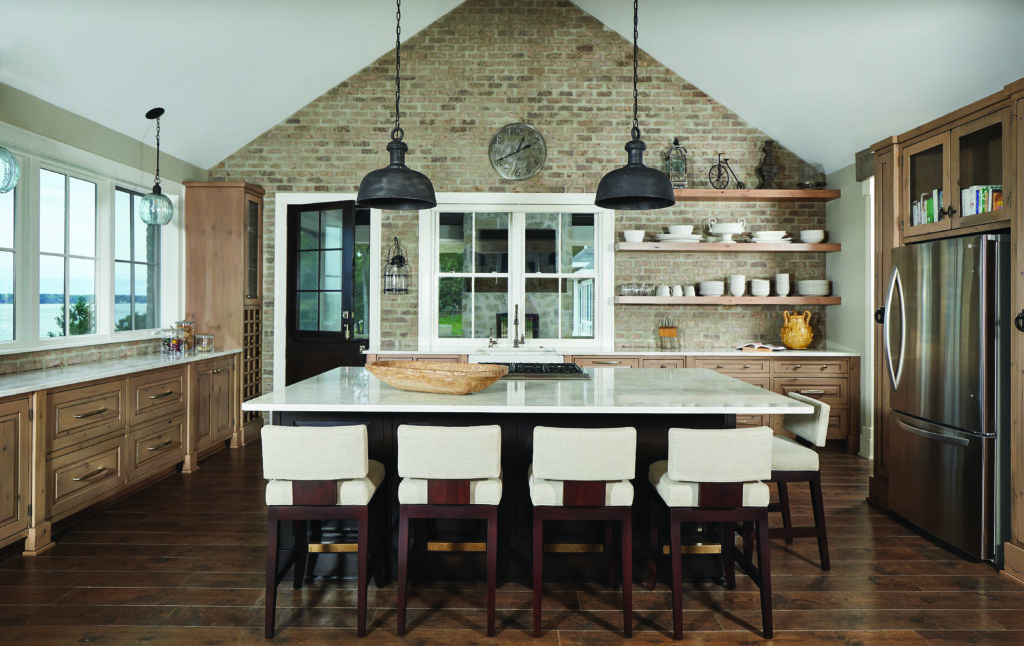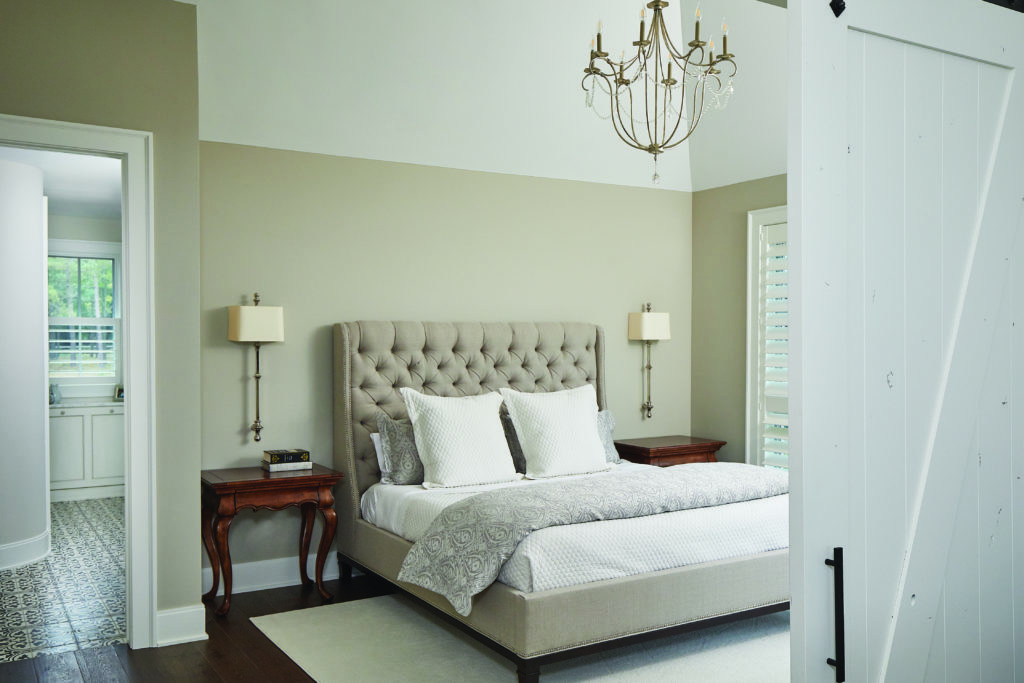This custom, French Country-inspired lake house is instilled with a casual elegance, yet has a sense of formality to it with respect to its plan, exterior, and materiality. Envisioned as a semi-rustic, semi-formal home built for entertaining and reflective of a love for architecture, it features an incredible amount of character from the arched, wood garage doors; natural stone chimneys with copper caps; and cupola and copper finial on the exterior; to the exposed brick wall, wooden beams overhead, and high-pitched ceilings that create added volume in the interior.
Dual, exterior post lights, square-tapered columns, and a bell-curved dormer welcome from the street and upon entry the view is brought through the home to the water beyond, creating a strong sense of relationship to the land. The 4-bedroom, 3 ½ bathroom home is intentionally set into the steep slope of the property, providing a lower-level walk-out on the rear elevation and creating a sense of backyard on the waterfront lot. Designed with the primary suite and guest bedroom flanking the foyer, the home features a connecting study to the primary bedroom that doubles as a sitting room with outdoor balcony.
Architect/Designer | Visbeen Architects
Builder | Ashby Custom Builders
Interior Designer | Portobello Road
Photographer | Ashley Avila Photography
