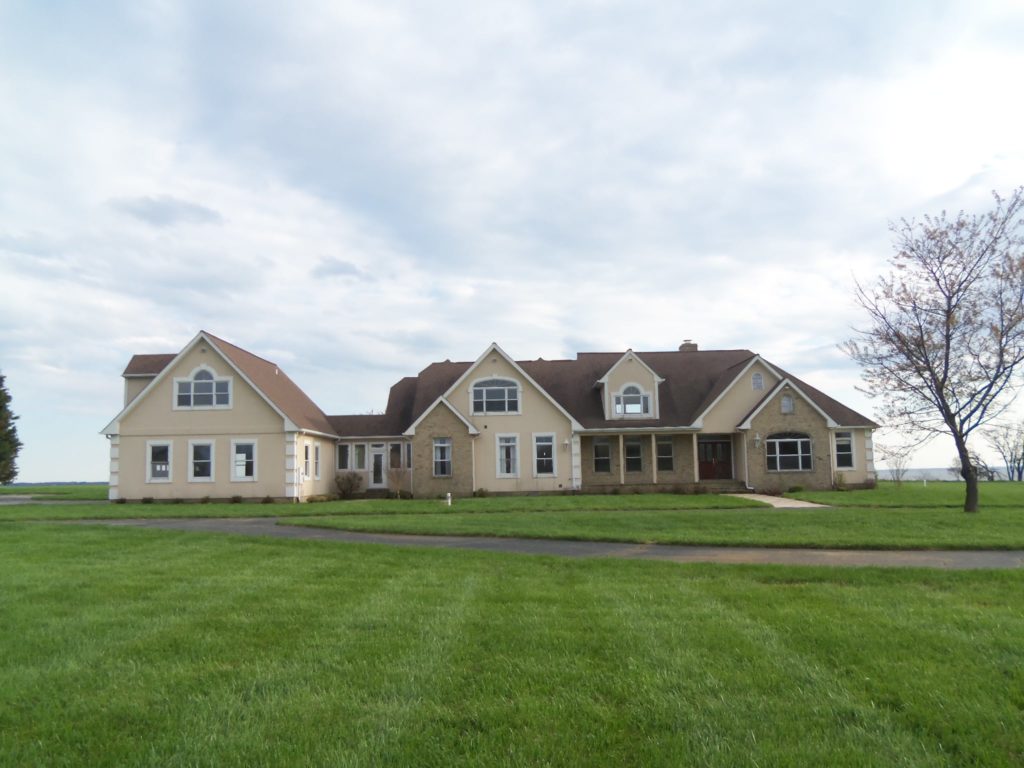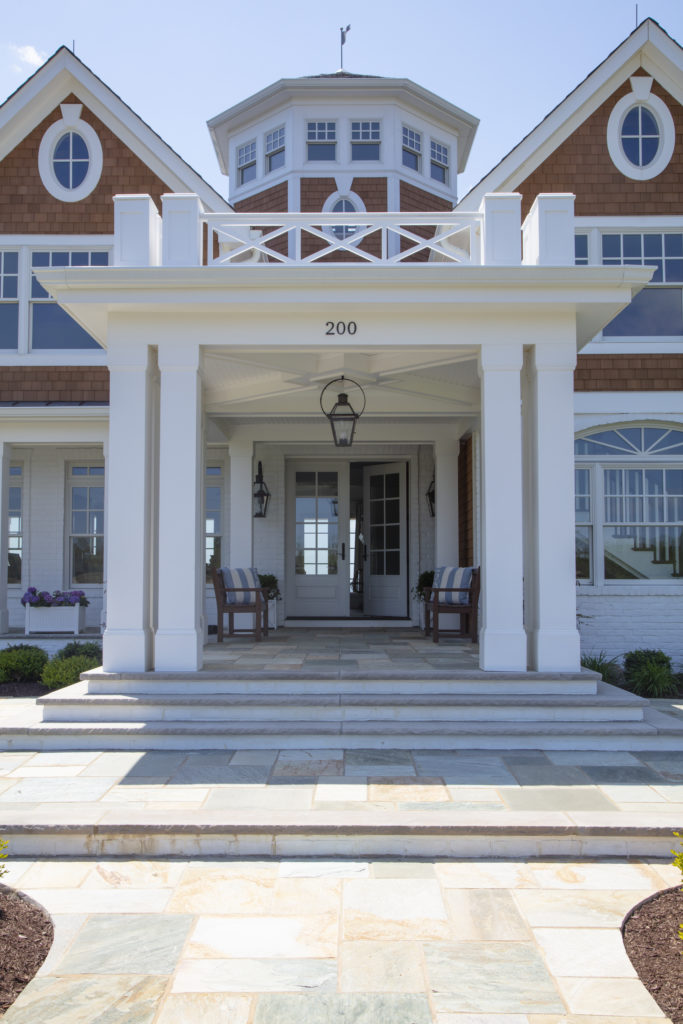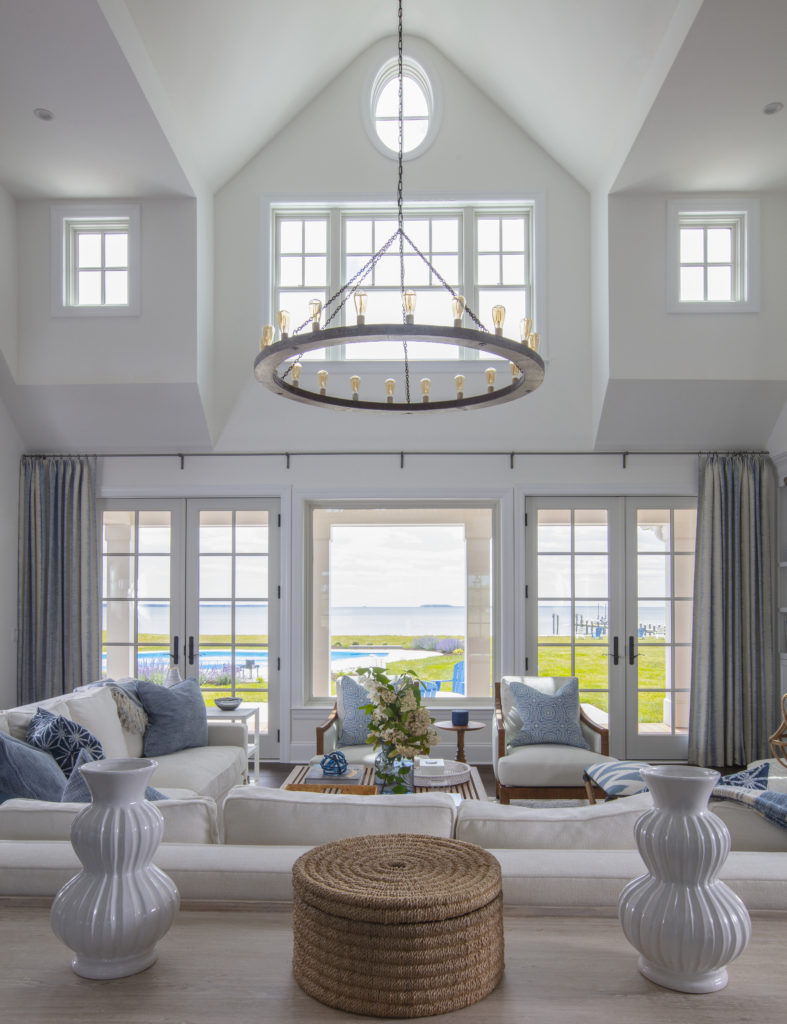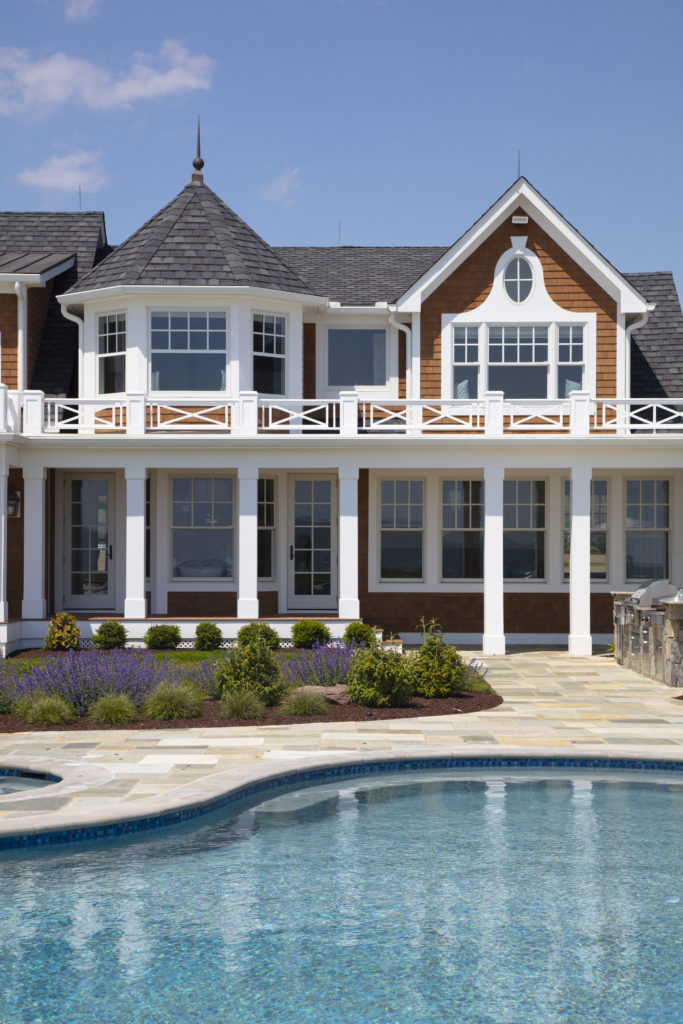The home owners purchased their property in 2016, knowing an extensive remodel would be needed to make their dream home a reality. Significant additions were imagined to engulf the existing home, recreating the aesthetic and expand the living space.

Before 
The design team capitalized on the landscape and abundant natural light. Every room in the residence enjoys panoramic bayfront vistas or views of rolling farmland. Architectural details such as coffered ceilings, multi-faceted textures, columns, and a circular master entry create intimate gathering areas while maintaining an open and airy floor plan. The main living area is composed of multiple gathering and dining areas, and retreat spaces. The home has five bedroom suites; an entire wing of the addition was dedicated to the primary suite, composed of a private foyer, sitting area, bed chamber pavilion, two large closets/dressing rooms, and a hall leading to an expansive bath with panoramic views and soaking tub. A second-floor bonus space provides room for indoor activities, while a six-bay garage houses vehicles and a variety of recreational watercraft and equipment. The remodel introduced multiple outdoor living spaces, creating an additional 3,800 sf of unconditioned entertaining space.
Architect/Designer | Becker Morgan Group
Builder | John W. Coursey and Son
Interior Designer | Erin Paige Pitts Interiors
Photographer | Geoffrey Hodgdon Photography




