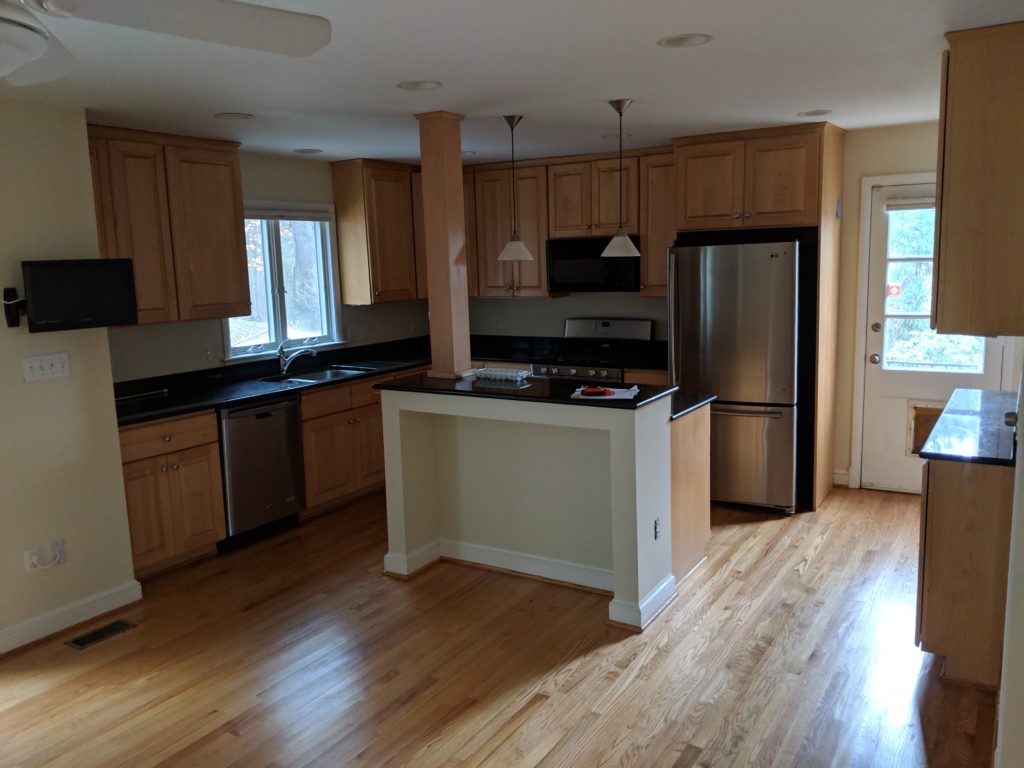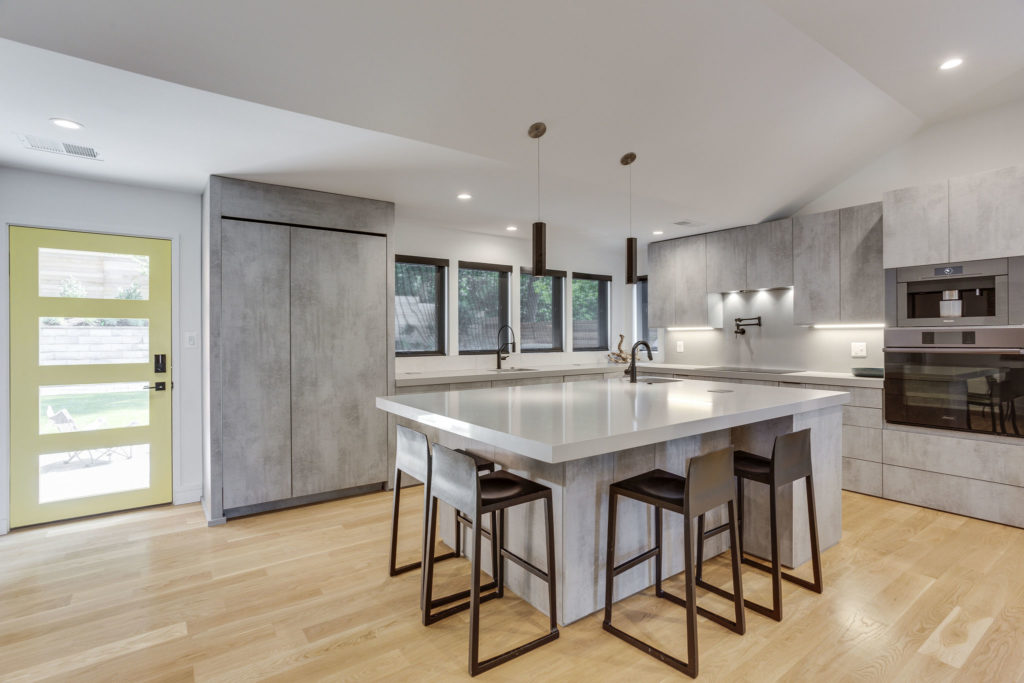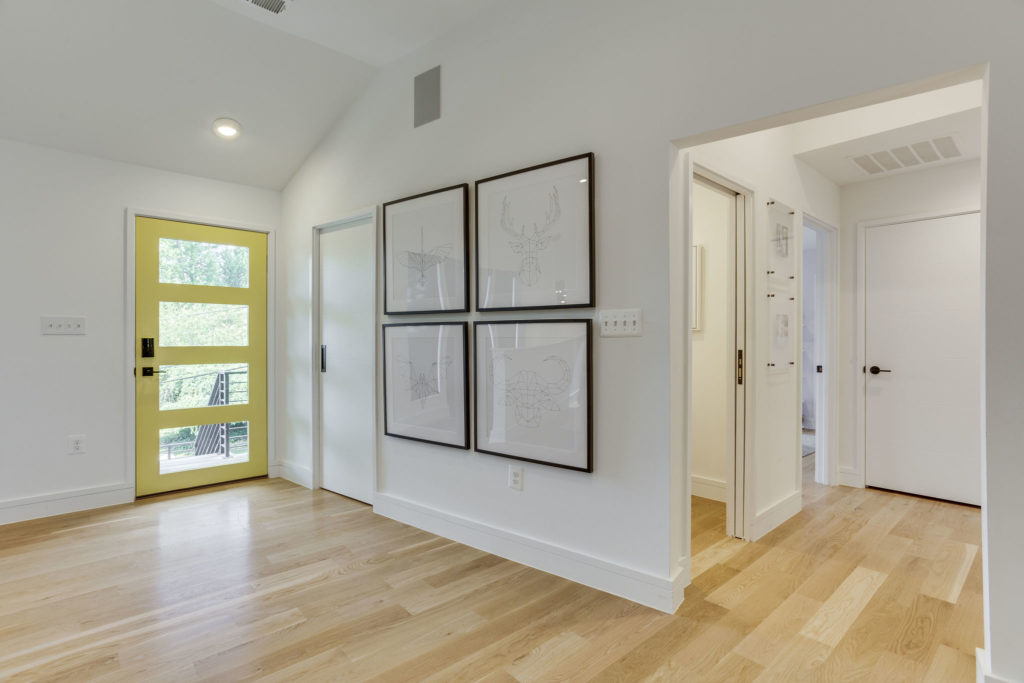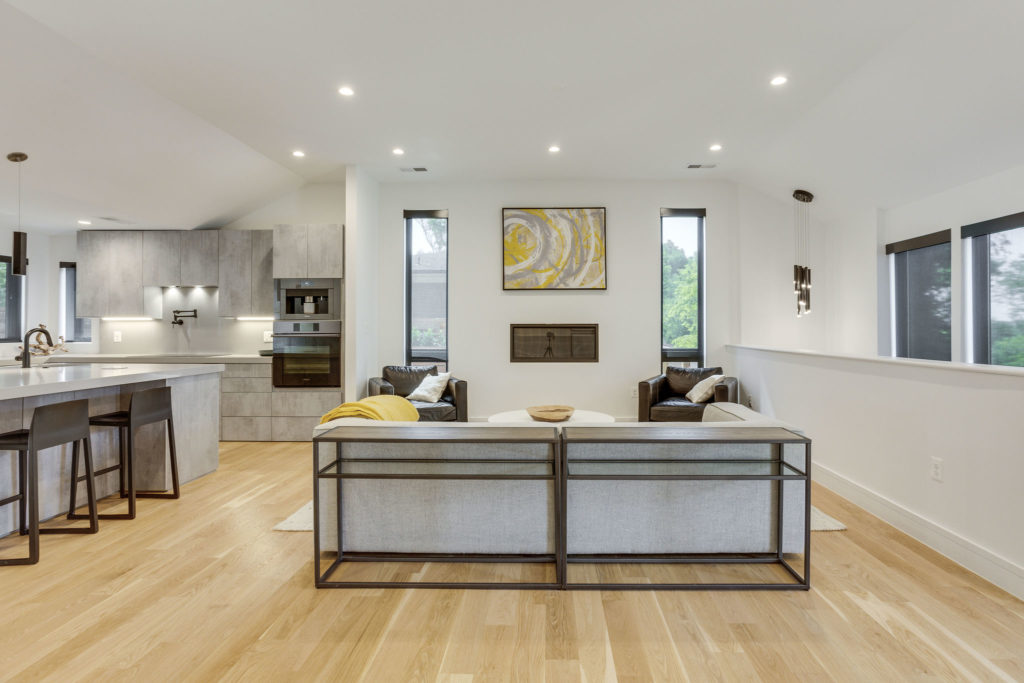The design team worked to create a style of home unique to the area, with a focus on practical living and modern functionality over adding unnecessary square footage. The exterior walls of this rambler were brick and block construction, making it difficult to relocate windows and provide adequate insulation. Also, the ceilings were low, and made the spaces feel cramped and outdated.

Before 
To counteract some of these design constraints, the design team cut out portions of the brick to frame new windows. Air gaps on the entire perimeter of the home were filed with spray foam insulation and ceiling joists were raised to create 10-foot ceilings in the main living area without removing the roof. The landscaping was completely redone to tie in the modern style and outdoor living spaces; segmented retaining walls were used to double the size of the available yard space, allowing for installation of a pool.




