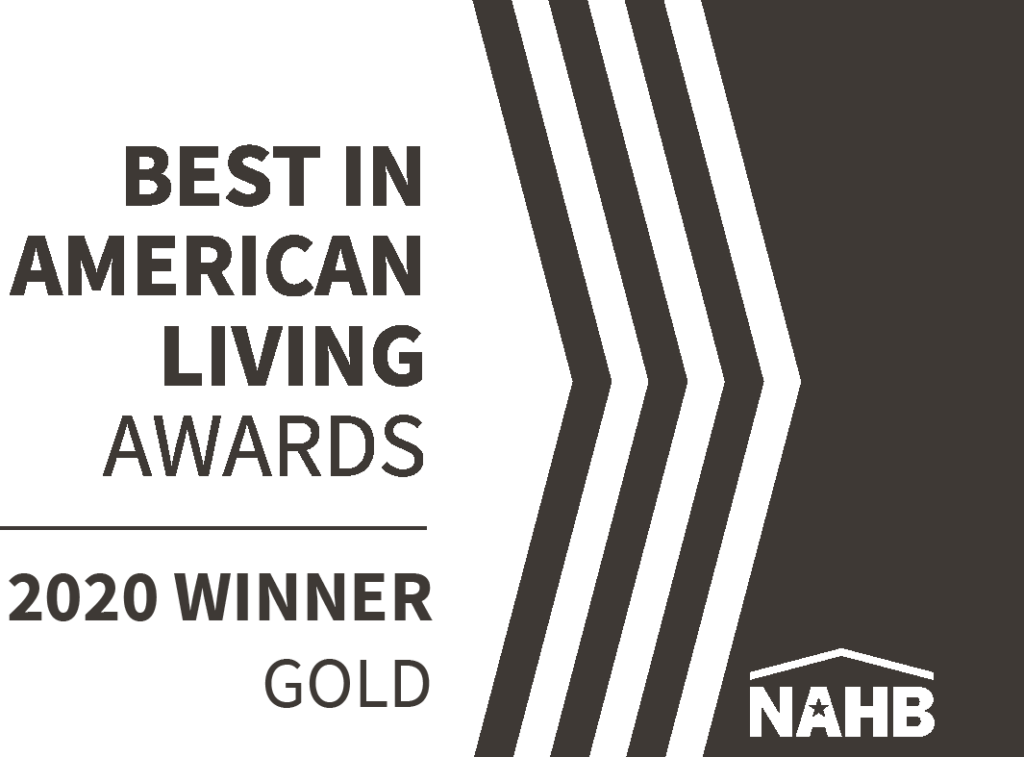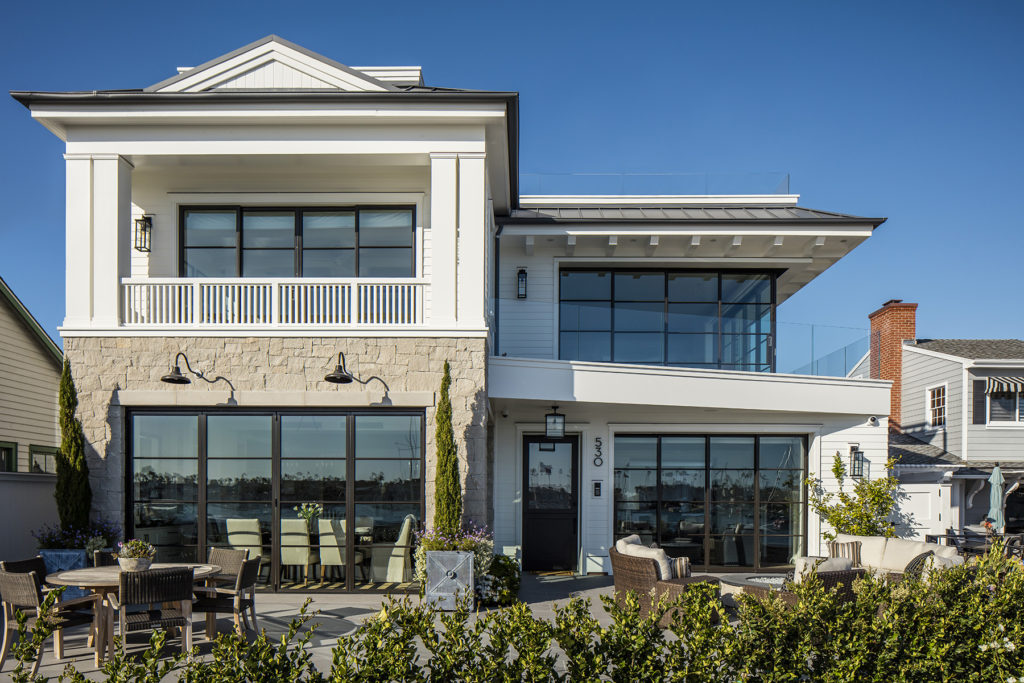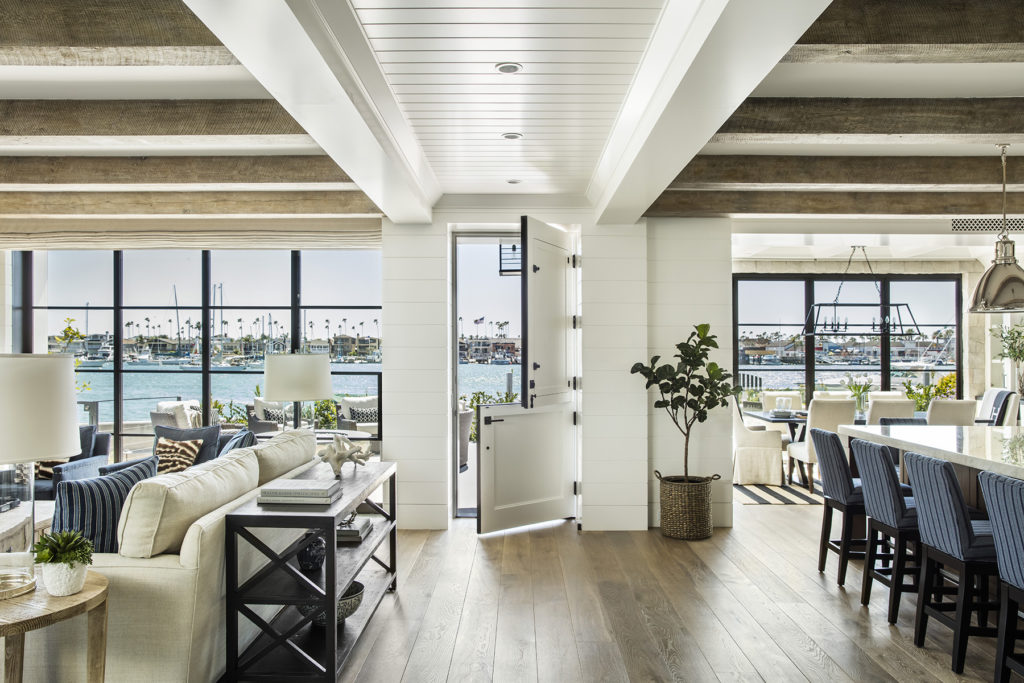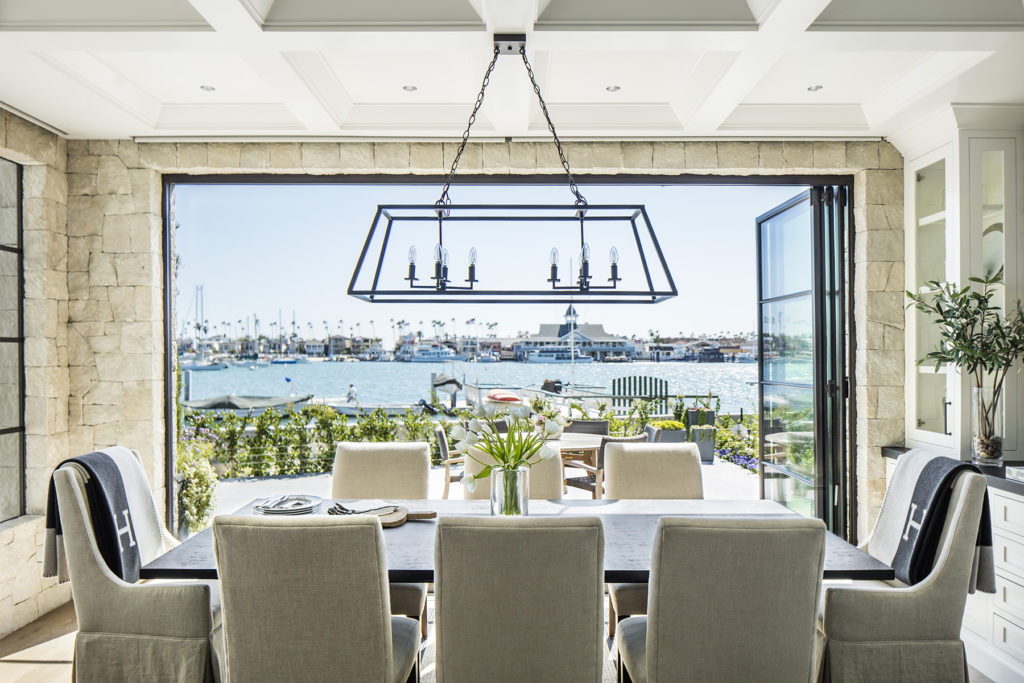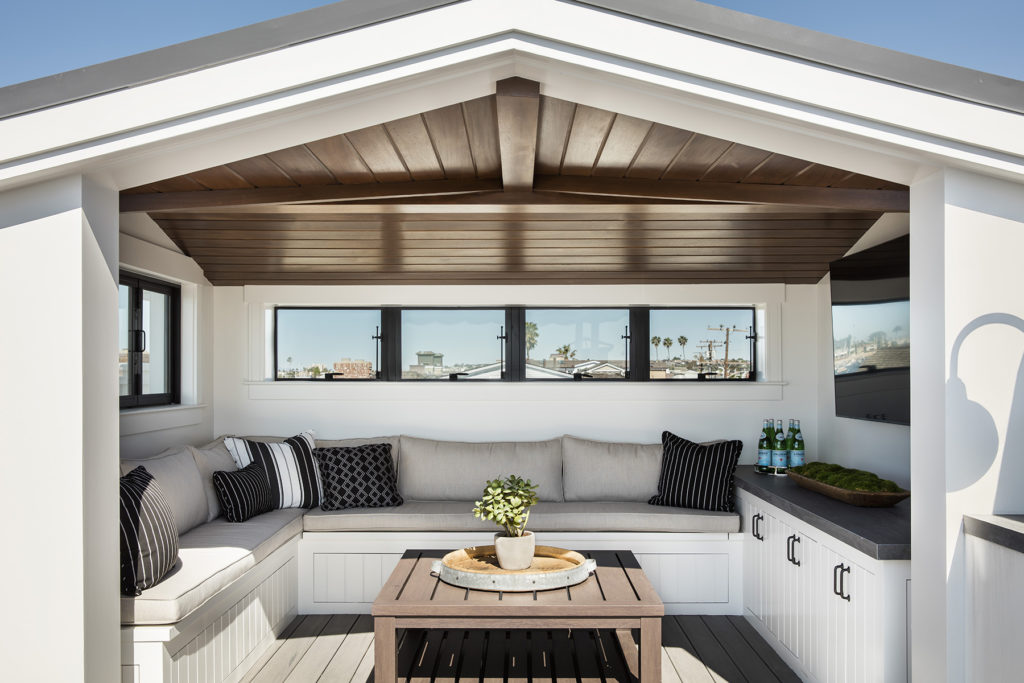This transitional-style home was designed for a highly visible lot along Newport Beach’s Balboa Island boardwalk. The use of traditional wood siding and paneling details, steel windows, and doors, and rich, warm wood and stone create a familiar feel combined with unique, modern accents.
This home utilizes the first-floor living space along the boardwalk with a semi-public patio. The living space is situated along the harbor side of the main level. The pocketing doors allow the home owner to open the interior to the patio, boardwalk, and harbor, as well as the courtyard on the interior of the lot. The home is situated in a small and condensed coastal neighborhood; it was imperative to create pockets of privacy throughout the home. The courtyard, entertainment room, and rooftop deck provide private areas to enjoy the Southern California views and weather while being buffered from the busy harbor and boardwalk below. The home features three secondary bedrooms, a primary suite with his and hers closets, laundry, mudroom, bonus room, and a rooftop cabana.
Architect/Designer | Brandon Architects
Builder | Patterson Custom Homes
Landscape Architect/Designer | David A. Pedersen Landscape
Interior Designer | Tru Studio
Photographer | Lango Works
