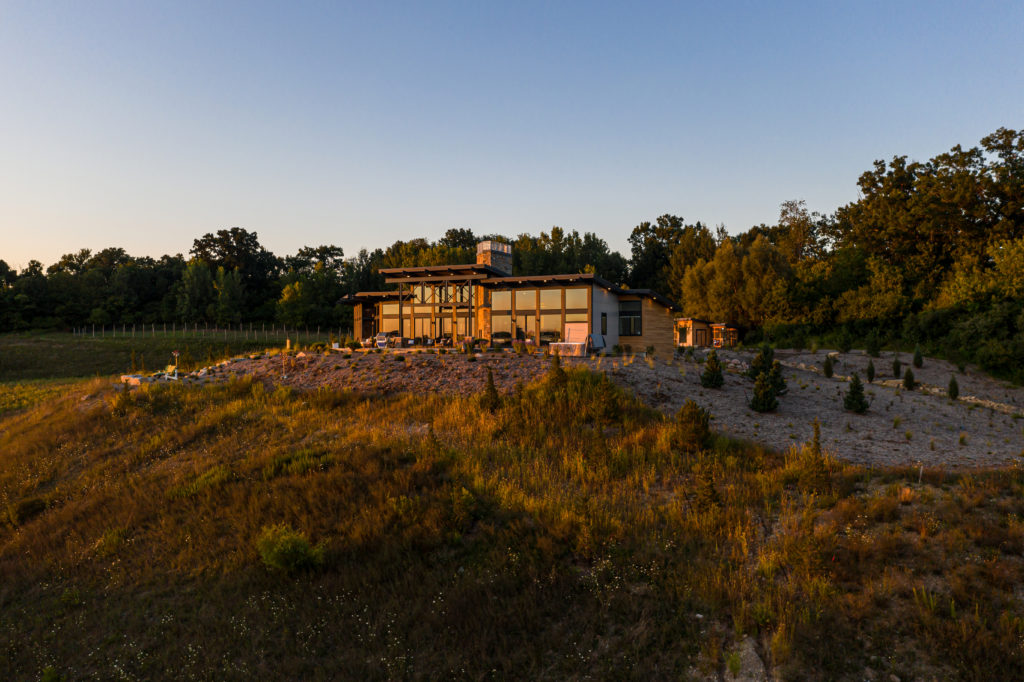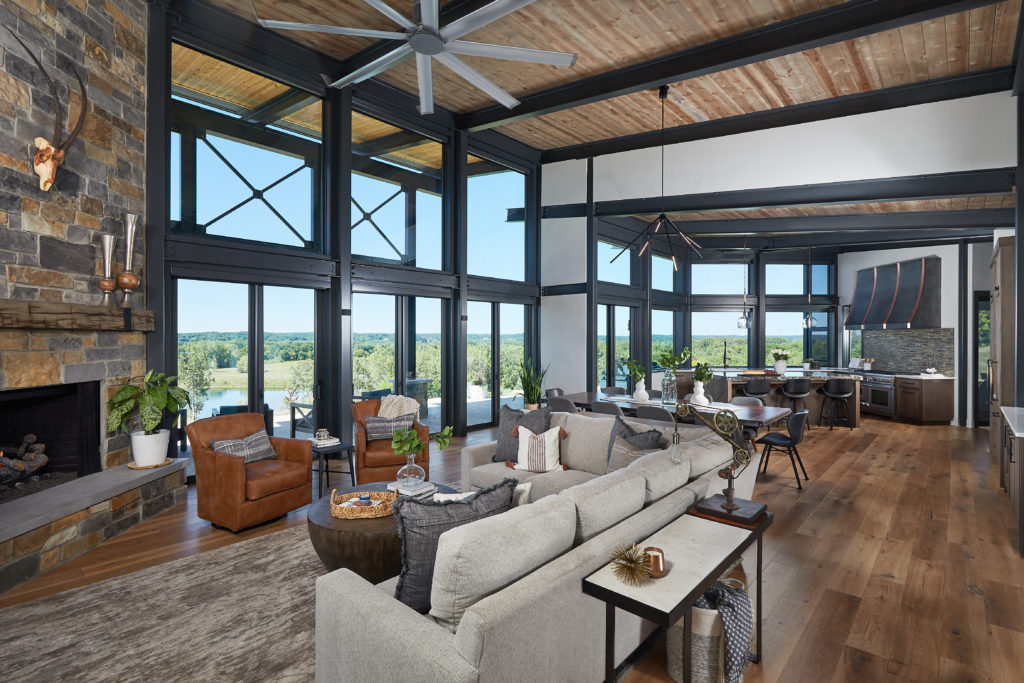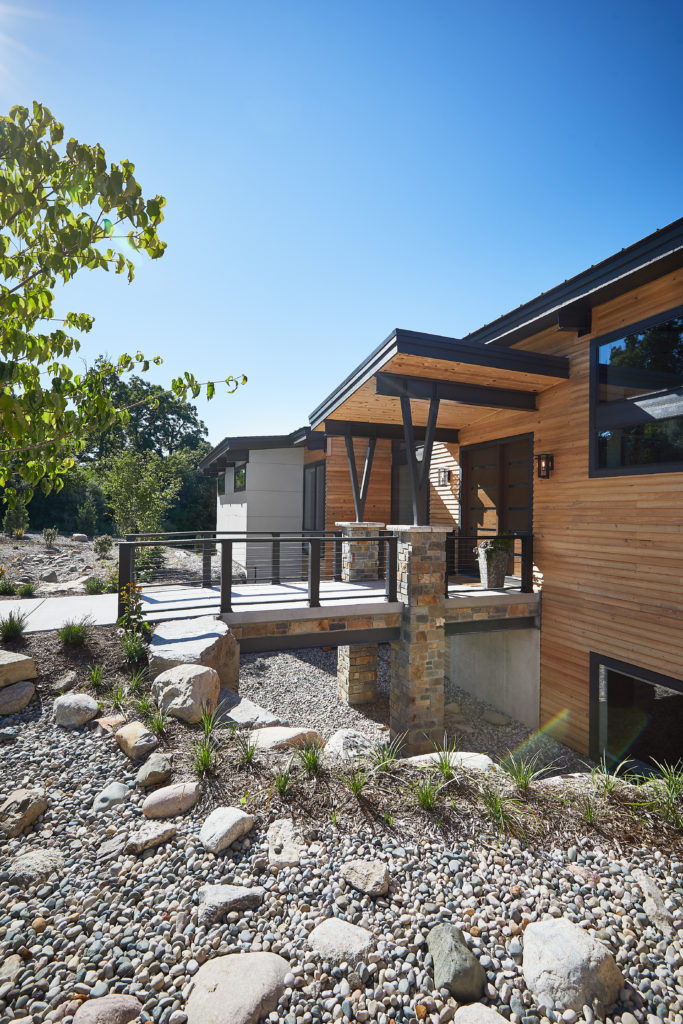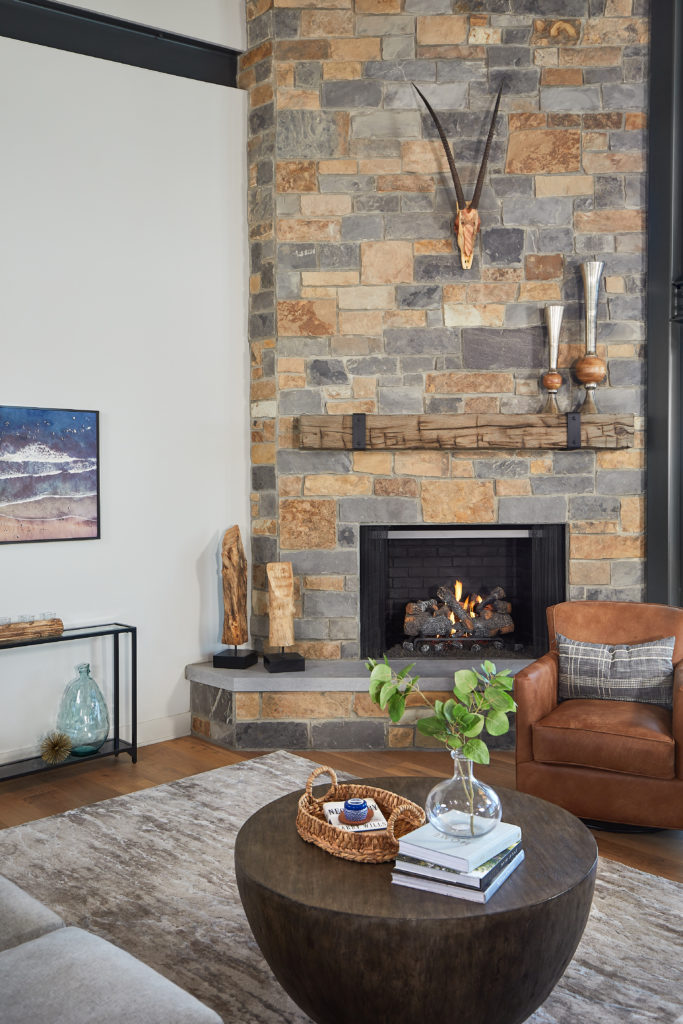Situated on the site of an old stone quarry, Mountain Modern perches at the edge of a cliff. Glass at the back of the house showcases the river valley view that stretches five miles. This cutting-edge project features a first for the architect: designing a home with steel-frame construction. Both the interior and exterior are comprised of exposed steel framing. Cypress plank and extensive glass are also featured on the exterior of the home.
Although the metal roof has several different roof lines, it has the same pitch throughout. Large overhangs with exposed, protruding steel beams also figure into the design. A small bridge leads from the driveway to the front porch, ensuring that natural light pervades the home’s exposed below-grade level. An oversized fireplace opens into three spaces, simultaneously serving the outdoor patio, the living room, and the primary suite. Soaring pine barn wood ceilings create a majestic feeling.
Architect/Designer | 42 North – Architecture + Design
Builder | Epique Homes
Land Planner | J&B Enterprises of Rockford
Landscape Architect/Designer | Landscapes By Design
Interior Designer | Refresh Design
Photographer | Brian Kelly Productions






