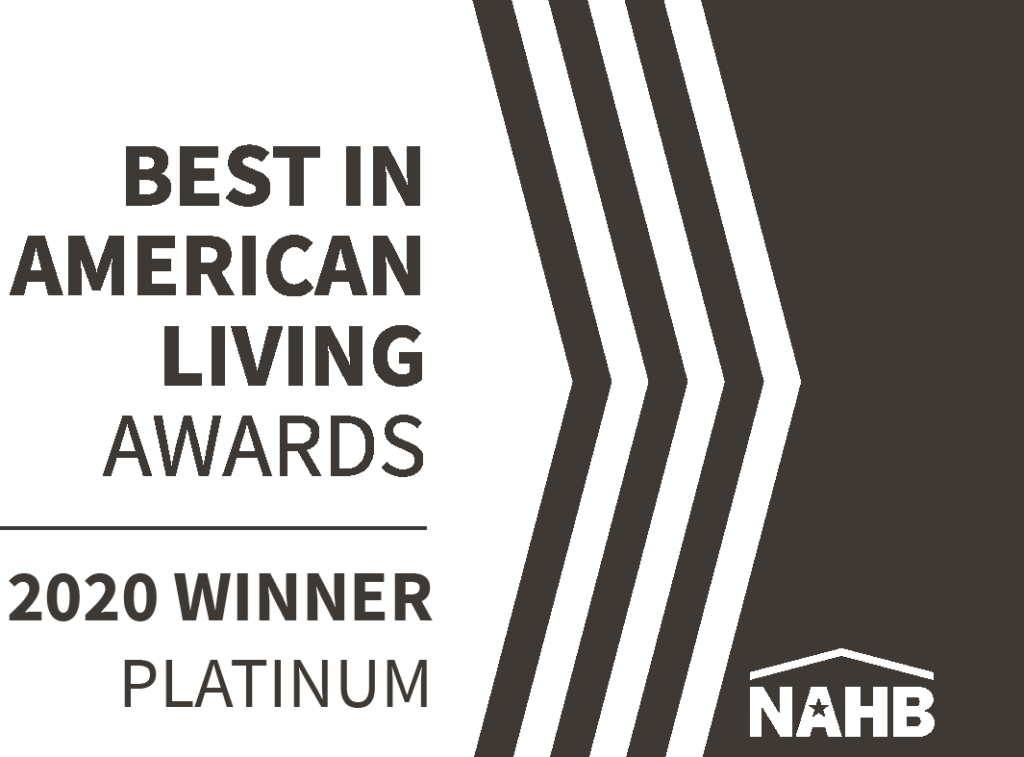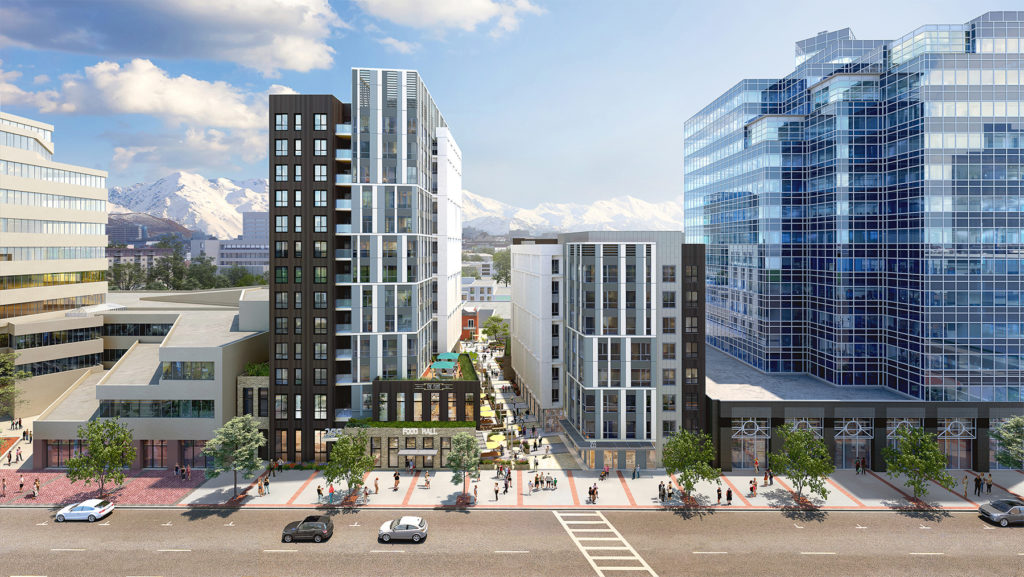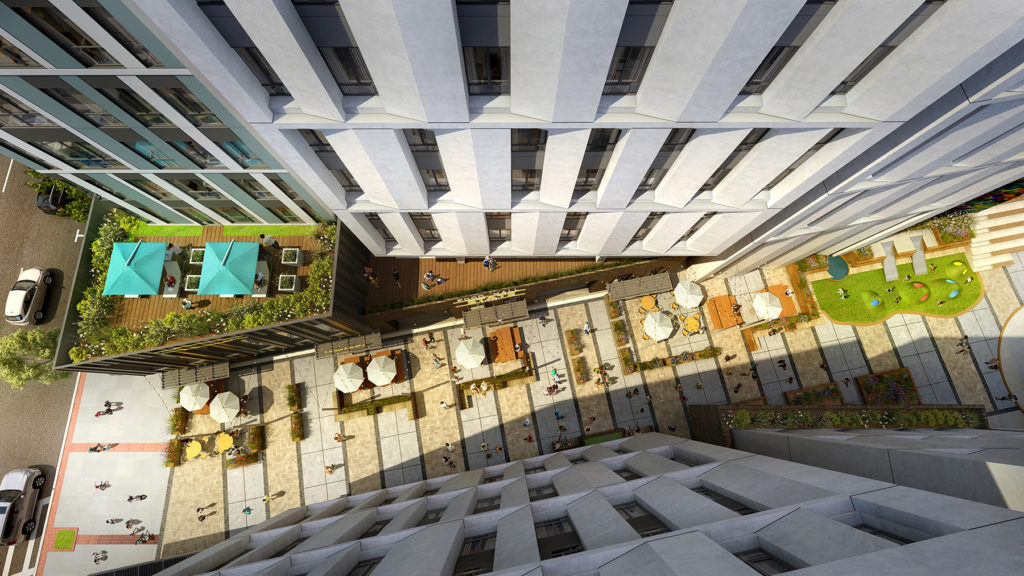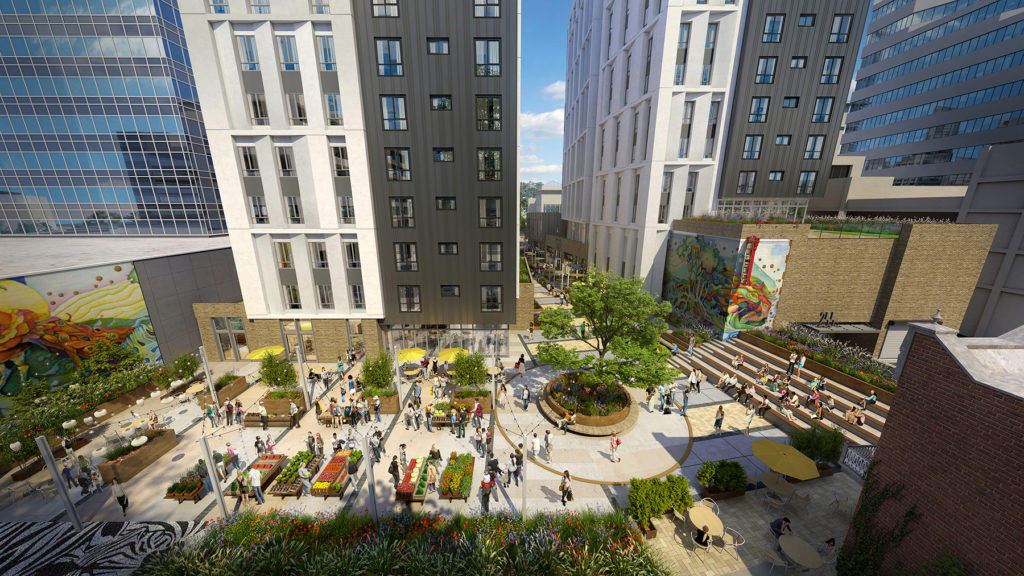At 255 South State Street, KTGY and Brinshore Development, LLC are creating a mixed-use destination. More than a place to call home, the new community will provide event and art spaces, retail, creative office and affordable housing for the neighborhood. Situated on a prime site in the
Downtown Business District of Salt Lake City, the new development, which is anticipated to break ground in summer 2020, will provide much needed affordable and workforce housing invigorating the neighborhood and creating a 24/7 live, work, play, entertain environment.
Two towers create a public paseo from State Street carrying pedestrians from the urban streetscape through a retail and art corridor, into a sweeping outdoor space that will host events. Stadium-style seating caps the paseo and plays a dual function. It creates a place to eat a meal and enjoy the outdoors for both employees of the creative office space, as well as residents, and establishes this corner as the neighborhood gathering place, ideal for concerts. The paseo is activated by the development’s largest tenant, a ground-floor food hall concept, which features large, operable glass walls allowing the dining experience to flow into the public realm. The historic Cramer House connects to the public open space further activating the paseo. The home will be restored and once again utilized as a shopkeeper-style building with a single residential unit on the top floor and a new culinary concept below.
Creative office space on the second floor of the north tower will be home to two local Salt Lake City not-for-profit companies: Harmony Project and Salt
Lake Film Society. The film society has committed to further engage the community by incorporating ground-floor multimedia experience spaces, which front the paseo and back artist alley, connecting the future uses to the existing theaters.
With an emphasis on affordability, designers looked to new construction techniques, exploring options that would assist in reducing the construction time and streamlining the process, creating inherent affordability by design. While the midrise tower will utilize standard construction techniques and materials: wood, concrete and steel, the 14-story highrise tower will leverage a system by Infinity Structures aimed at shortening the overall construction timeline and achieving more affordable construction costs. Ten levels of Infinity load-bearing, factory-panelized walls sit above a three-level concrete podium to create the framework for the residential units. While new systems and techniques are being brought to market at an increasingly rapid pace, the Infinity system allowed for the right amount of design flexibility. The modern façades of both towers combine elegant and contemporary glass and sleek metal with the raw industrial feel of an artist loft community utilizing materials such as galvanized steel, fiber cement rainscreen panels, and brick cladding. The interplay of these materials creates dynamic movement in the façade and sets a backdrop for outdoor art exhibits and neighborhood functions.
Affordability and the mix of unit sizes reflect the desire of the architects, developers and Redevelopment Agency to create a truly diverse community. Split between both towers, the new community at 255 South State Street brings 192 new residential units to the urban core; 152 units are designated affordable, addressing income disparity with units ranging from 20 to 80 percent of area median income. The development provides 122 one bedroom, 52 two-bedroom, 13 three- and four-bedroom, as well as three at grade artist live-work spaces which allows the development to appeal to young professional singles and families alike. As a live, work, entertain destination, 255 South State Street is uniquely connected to the surrounding city blocks and beyond. The open-air walk-alley connects the new development to adjacent commercial uses, which include a thriving coffee shop, a record store and neighborhood creative office space. While a primary crosswalk connects 255 South State Street to the light rail stop one block to the west and to the Gallivan Center, a cultural hub that provides entertainment-related uses including a large outdoor grass amphitheater and event space, as well as a public ice skating rink.
Architect/Designer | KTGY Architecture + Planning
Builder | Wadman Corporation
Developer | Brinshore Development LLC
Interior Merchandiser | SAINT Studio
Landscape Architect/Designer | ArcSitio Design
Photographer | KTGY Architecture + Planning





