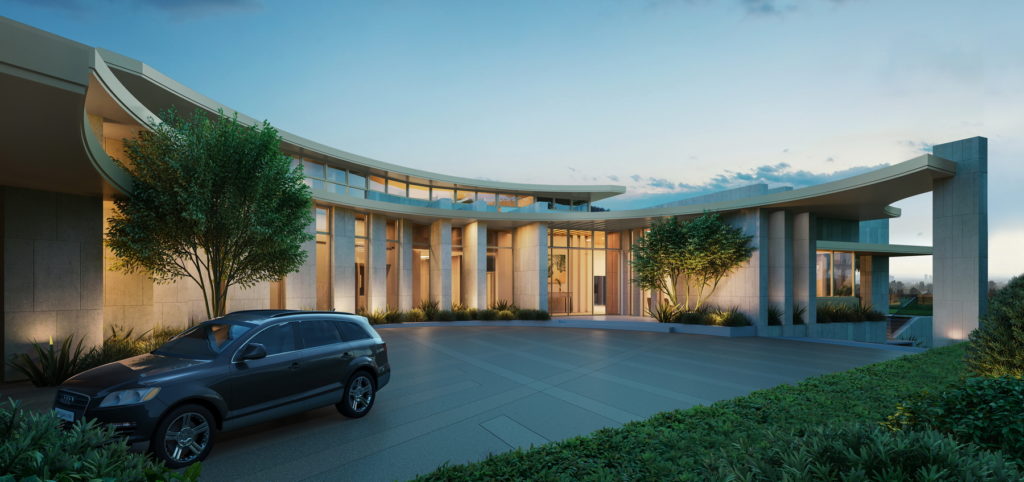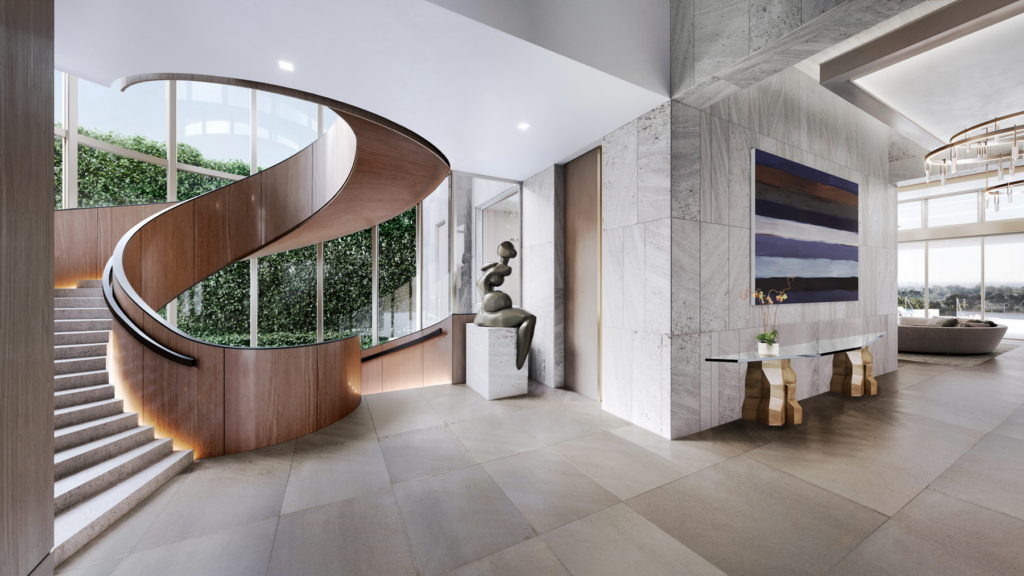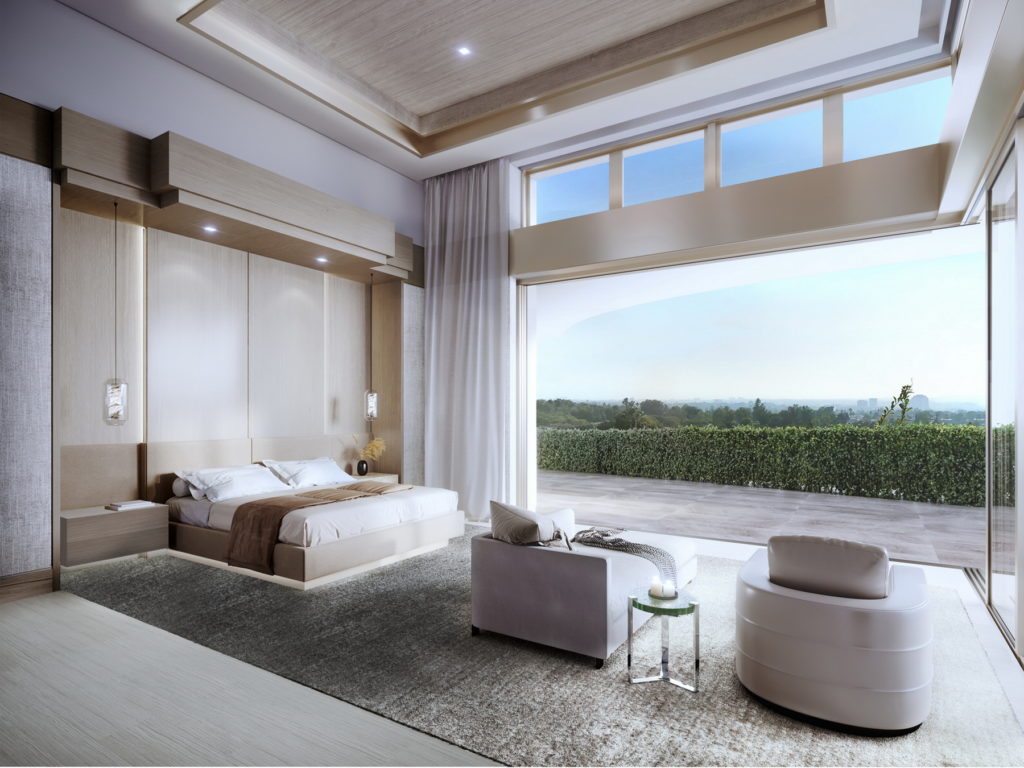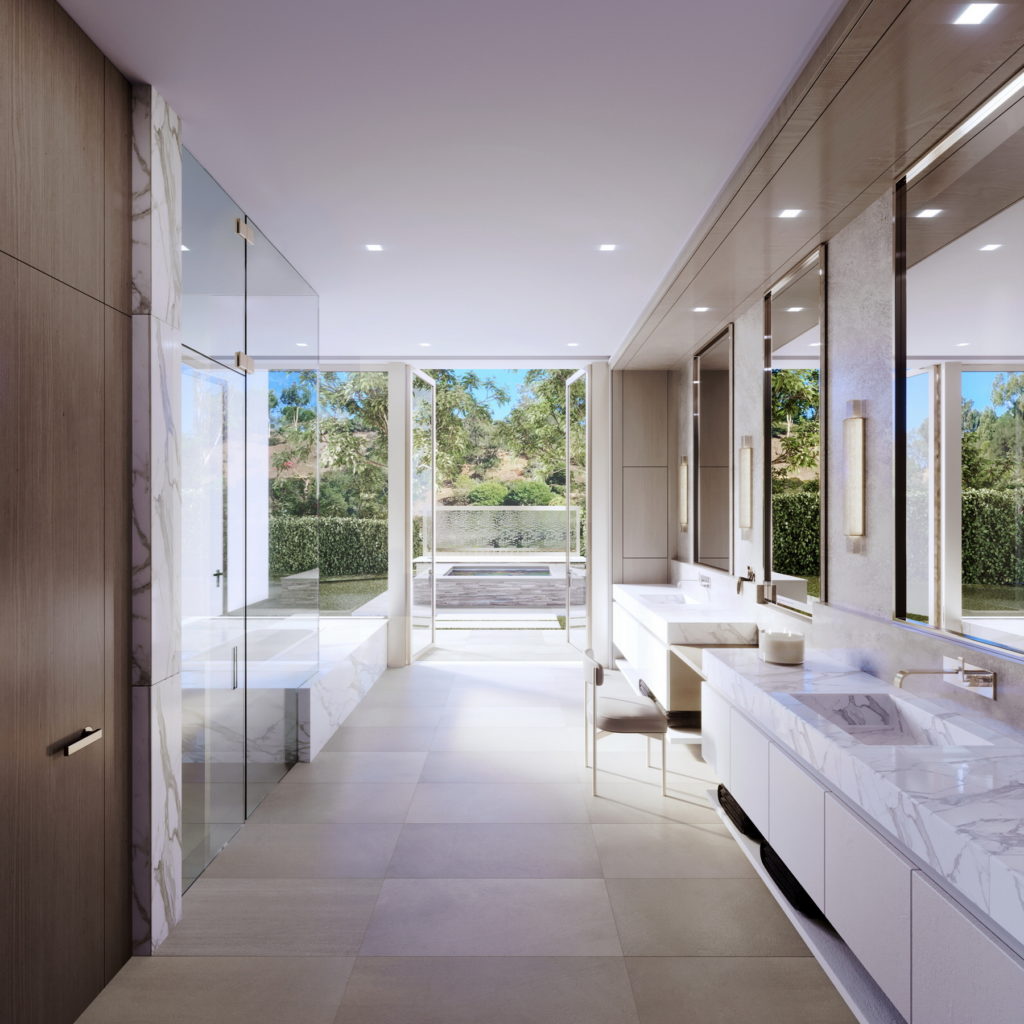For their new residence located on a sloped lot, the clients desired a contemporary home that takes advantage of the views while embracing an indoor-outdoor lifestyle. The experience of entering the home begins with a sense of privacy when arriving at the motor court. Using a series of thick stone vertical fin walls, the design team created a curve and rhythm to the façade. A circular flat roof connects the stone walls and windows below and defines the motor court.
Sun control was essential to the clients, and the curved design, as well as the series of brise soleil fins, not only provided the desired effect of privacy, but also allowed for ventilation and natural light while protecting the home from the direct sunlight. Centrally located, the motor court became a design feature that acts as a separation between the public living areas and the private bedrooms. The entertaining spaces are located on one side of the house and connect to a covered loggia that opens to the infinity-edge pool and lawn. The primary suite, sequestered in the opposite wing, takes advantage of the ocean views and enjoys a private garden with a hot tub.
Architect/Designer | Landry Design Group
Inc.
Land Planner | Landry Design Group Inc.






