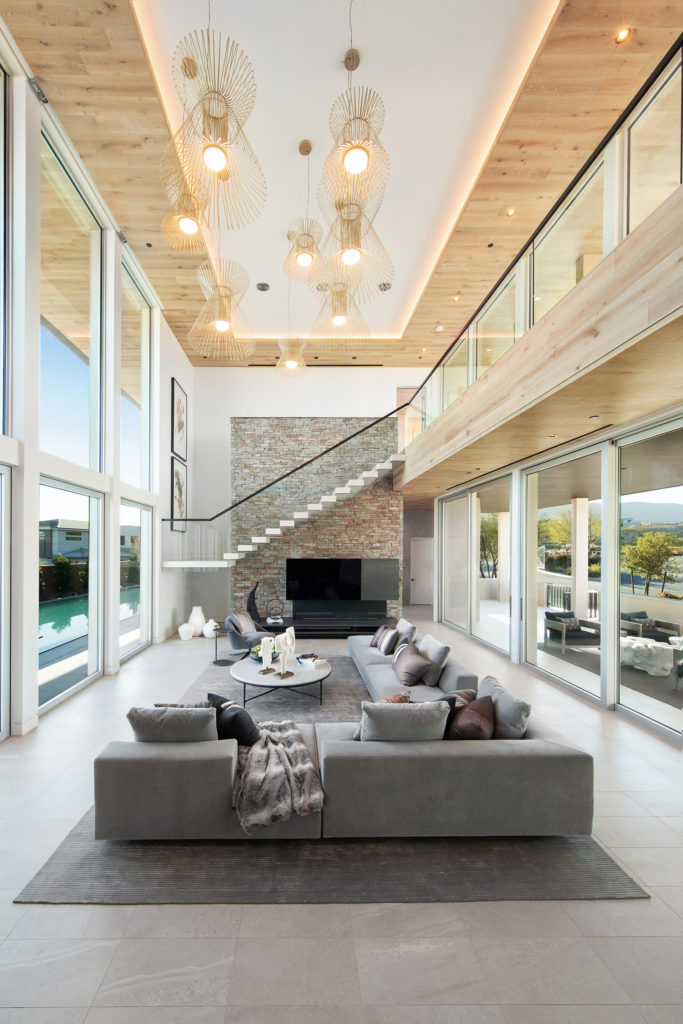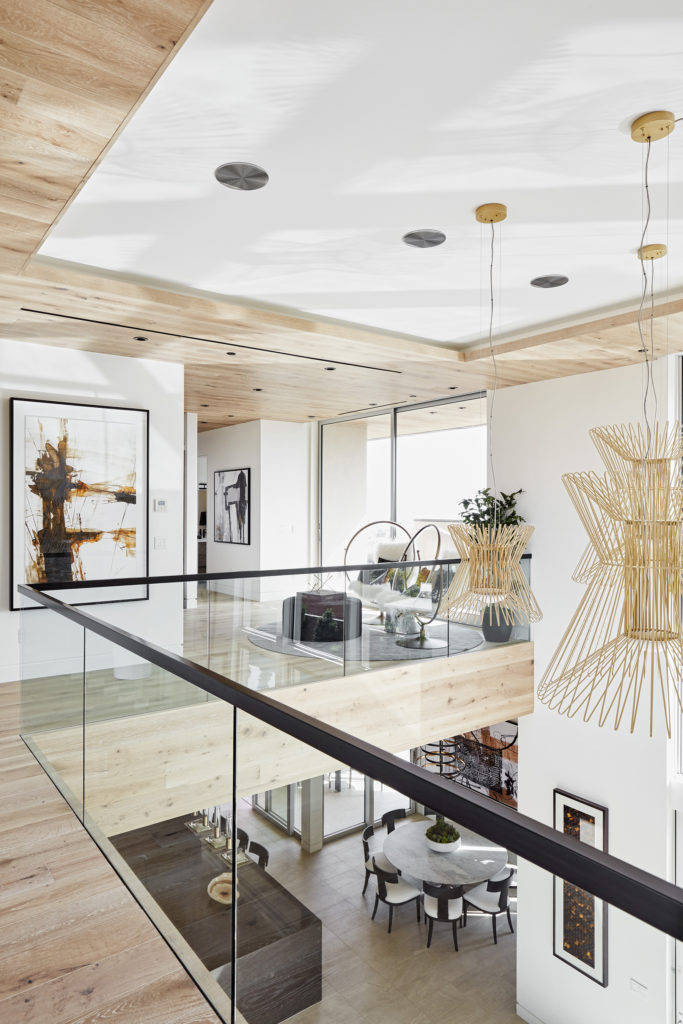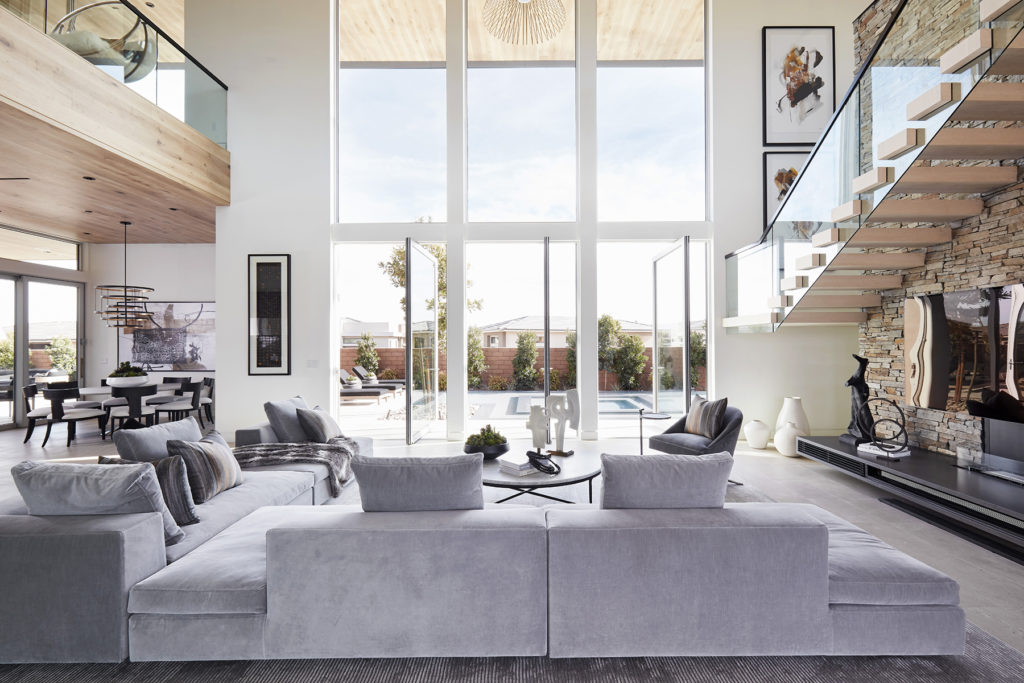The BUILDER Chowa Concept Home, developed by Woodside Homes and designed by KTGY in partnership with Sekisui House, is the first home built in the United States utilizing Sekisui House’s exclusive, precision-crafted approach. The SHAWOOD laminated post-and-beam-style frame and proprietary metal-joint connection system is unlike any prefabrication process in the U.S. Rigorous, pre-site engineering, design and manufacturing was an extensive part of the process.
Unlike the standard building approach that attempts to solve issues as they arise, the Sekisui House approach considers all outcomes before a single board is cut. Every detail is designed to work together holistically. Beams and joints are manufactured to connect with exact tolerances, resulting in quick and accurate on-site assembly with reduced waste. The result of this process is a fully framed home in eight days with no modifications necessary during construction. The simplicity of the system also means little on-site training is required for the construction team.
The design process crossed continents as KTGY collaborated with Japan-based Sekisui House to develop a home that appeals to the U.S. homebuyer and complies with the architectural guidelines of the Summerlin master plan, while remaining true to the Japanese term chowa, which represents the spirit of partnership and reflects life balance, well-being, sustainable value and connectedness to nature.
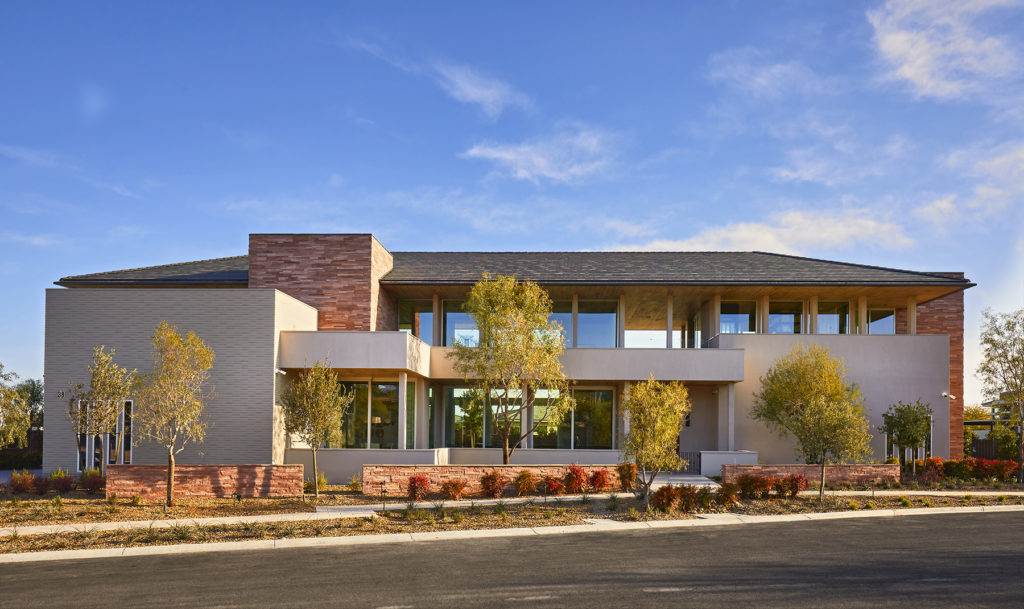
The architects at Sekisui House took inspiration from the Buddhist temples in Kyoto and Nara, while KTGY looked to the iconic midcentury designs of Joseph Eichler. The result was a home that stresses seamless indoor-outdoor connections, maximizing natural light and clear sightlines, and delivers flexibility for families in different stages of life.
The façade’s clean lines find harmony with home designs within the surrounding Summerlin master plan, while the voluminous second-floor loggia and roof shape show as distinctly Japanese. The materials tie the home together. Wood and natural stone are used throughout and flow from the exterior to the interior of the home further emphasizing the indoor-outdoor connections and reflecting a life in balance.
Flexibility was a key component to market acceptance and attainability. The home welcomes guests at an oversized warm wood front door that opens to the foyer where residents and guests experience the first seamless indoor-outdoor connection. A floor-to-ceiling and wall-to-wall window allows sightlines to the covered loggia in the backyard and serves to brighten the space with sunlight. Unlike most homes with an open floor plan, the architects treated the entryway as its own private space. This allows the home to reveal itself as residents travel from one destination to the next. Floating stairs with glass railings wrap the fireplace, which is the feature piece of the soaring double-height living room. Continuing the seamless indoor-outdoor connections, expansive doors open the great room to the pool at the rear of the home and extend the living area toward the front. Communal areas are emphasized and hold the majority of the space in this nearly 5,400-square-foot home. Four bedrooms provide quaint and quiet retreats, creating spaces of solitude and reflection.
A multigenerational suite on the first level provides a bedroom, bathroom and living space, and is adjacent to a private one-car garage. Just outside the suite, an elevator provides access to one of the two second-floor flex spaces, establishing a distinct guest space. The five-and-a-half bathrooms reflect simplicity and luxury with high-end finishes, clean lines and natural materials.
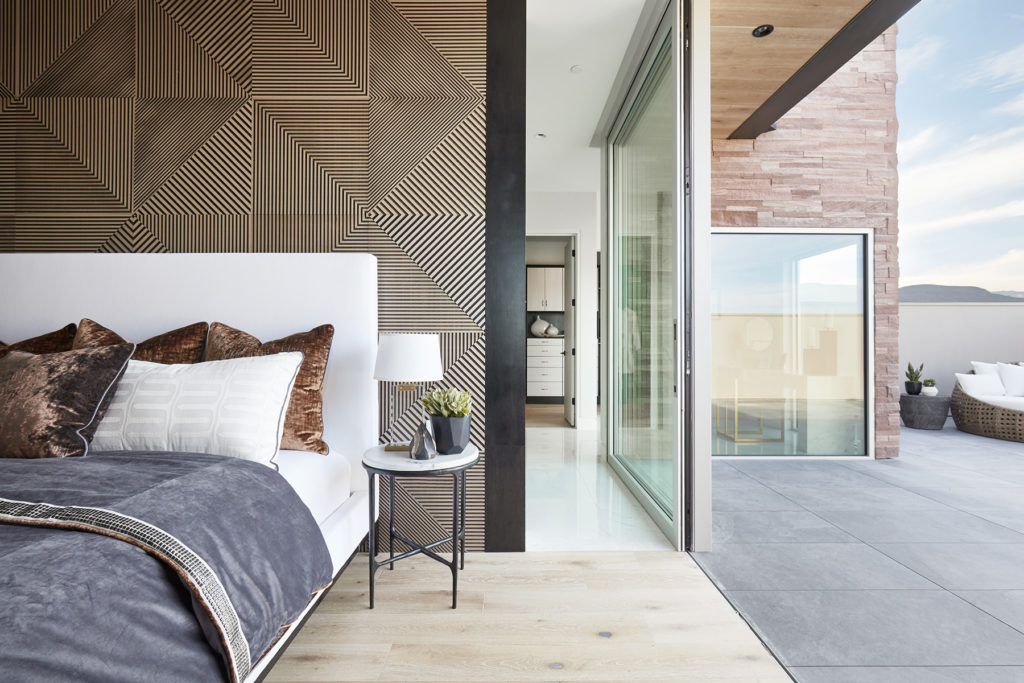
A healthier home
When designing the BUILDER Chowa Concept Home, the team wanted it to be more than efficient, they wanted to provide a healthier place to live. To do this, the team had to rethink sustainability, shifting it beyond the environment and focusing on the end user. Studies have shown the negative impacts of fluorescent and blue light, and have told us that indoor air quality is often worse than the air outside. The team sought to address these issues and more by asking, “how can we create a home that enhances the lives of those living there?” Systems were incorporated that control the indoor lighting to work with the body’s natural circadian rhythm. Monitors are placed throughout the house to not only monitor but also to improve indoor air quality – reducing allergens, expelling odors and removing toxins. Sekisui House has even unveiled an in-home early detection network (HED-Net) that monitors the health of the homeowner at home without contact. If abnormalities are detected that suggest the onset of an acute illness, an emergency call center is alerted. While these aspects of the home do not provide vast energy and water savings, they allow the residents to live healthier and more balanced lives.
Sustainability certifications include:
- LEED BD+C Homes – Platinum
- Home Innovation NGBS Green – Gold Certification
- U.S. DOE Zero Energy Home
- EPA Indoor airPLUS Certified
- EPA WaterSense Certified
- Wellness Within Your Walls Certified
- Energy Star Certified
- Carbon Neutral
A truly innovative solution, the BUILDER Chowa Concept Home is an example of how collaboration can play a key role in solving some of the biggest issues facing the housing market. The approach is simple enough, design it and triple check that the dimensions are exact. This is key to reducing material waste, shortening the construction time, and providing a higher quality home.
Architect/Designers | KTGY Architecture + Planning | Sekisui House
Builder | Woodside Homes
Developer | Woodside Homes
Landscape Architect/Designer | Summers/Murphy & Partners
Interior Designer | Ryan Young Interiors
Photographers | Kip Dawkins Photography | Square Shooting

