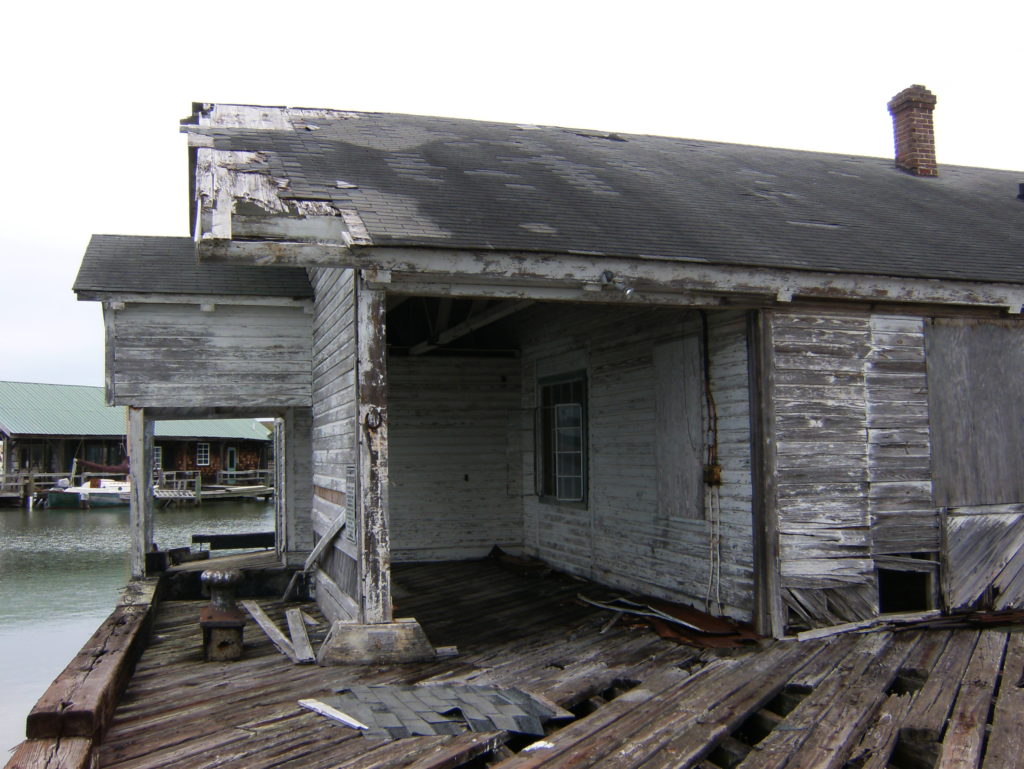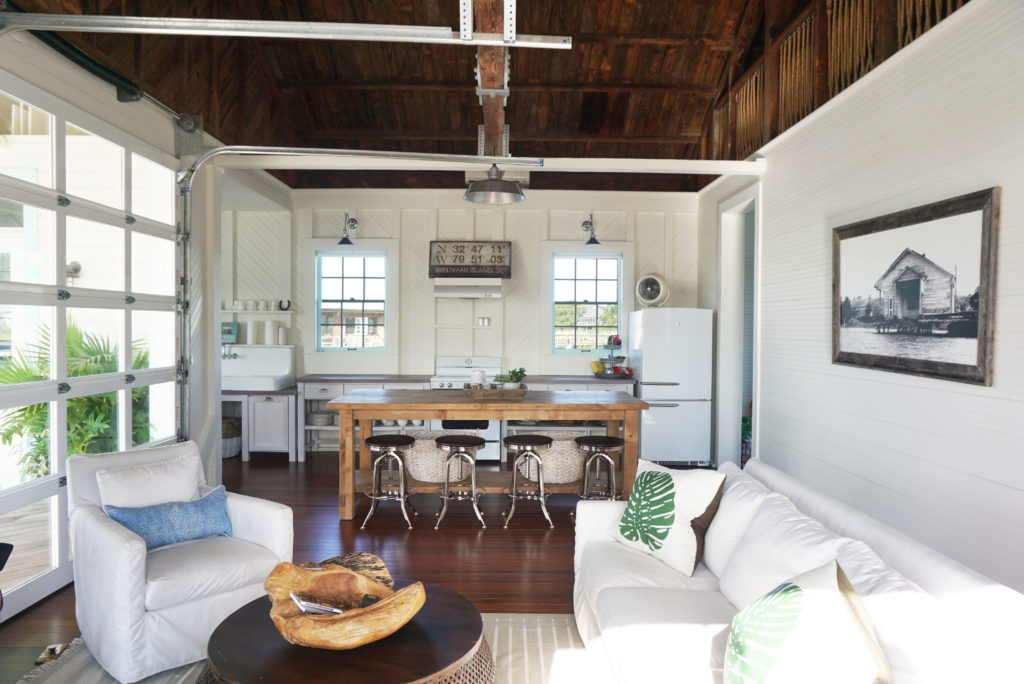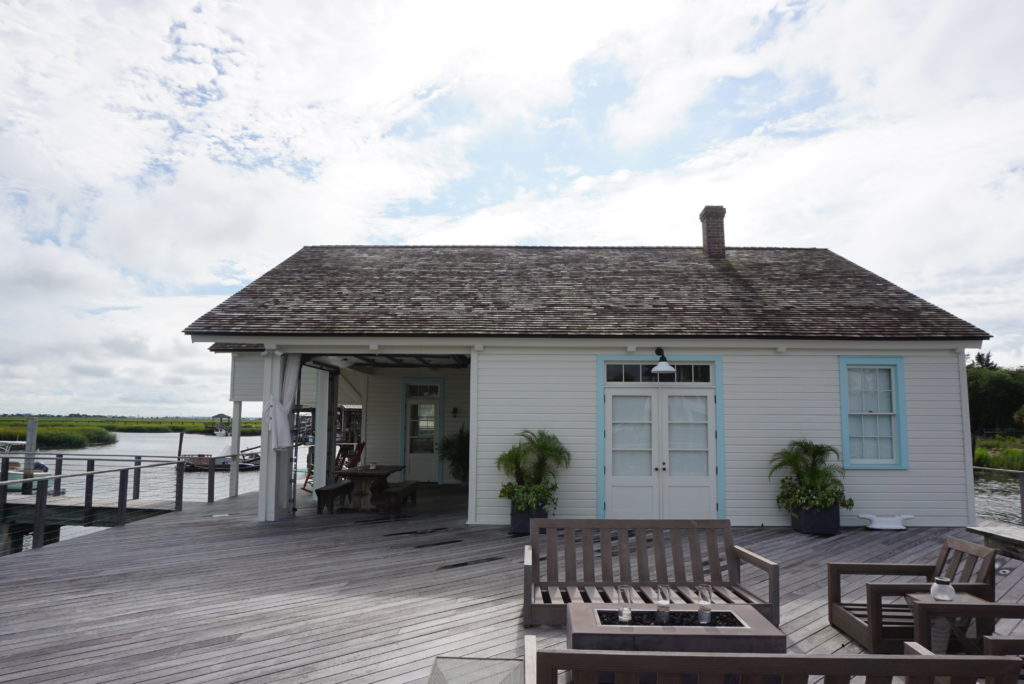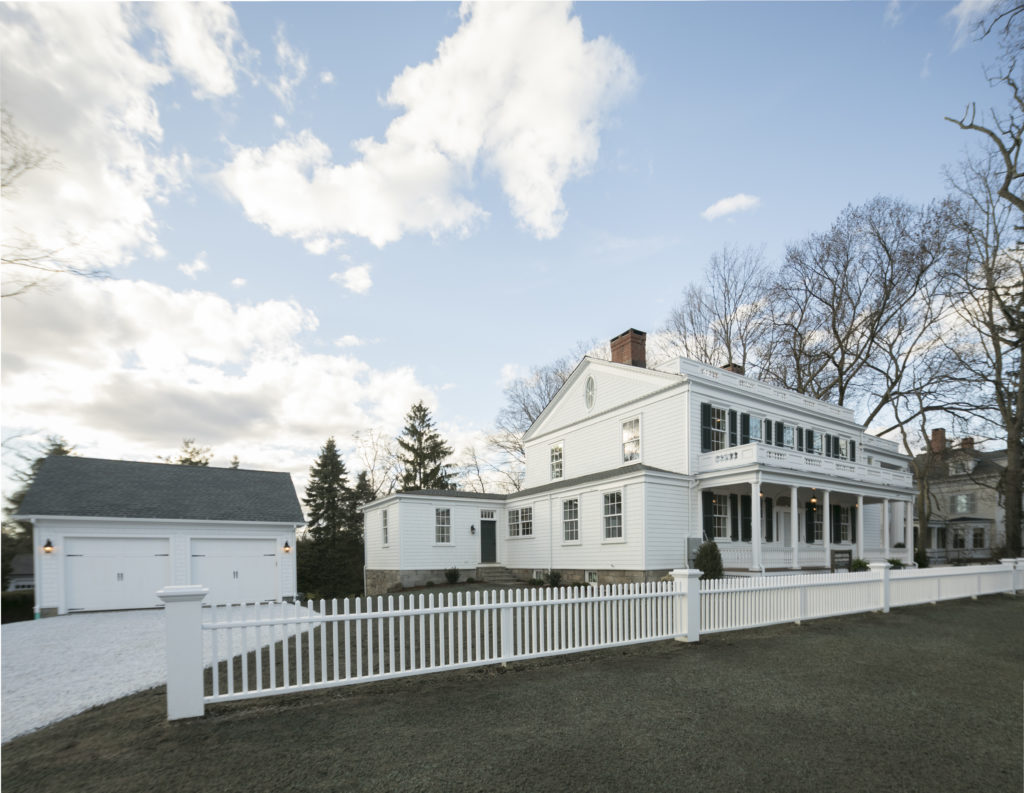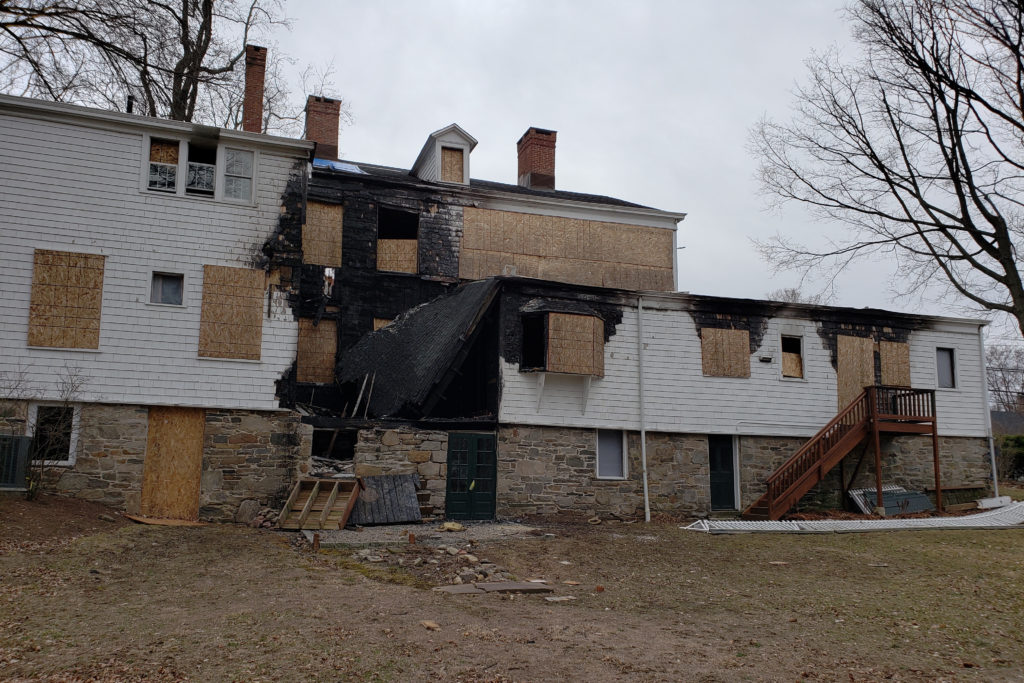PLATINUM | Historic Quartermaster Dock House
Sullivan’s Island, S.C.
View more images in the gallery.
Photography by J. Savage Gibson Photography
Architect/Designer | Herlong Architects
Builder | Harper James Finucan, Inc.
Interior Designer | LuAnn McCants Interiors
Design Statement | The Quartermaster Dock House and Dock, listed on the National Register of Historic Places, was built in the early 1900s to serve as a drop-off point for military personnel, supplies, and artillery. When it became available in 2013, it was nearly falling into the creek. It was important to the clients that the restored dock house remain true to its roots.
The structure had to be carefully relocated by barge to install a new foundation. Being suspended over water, a waterproof flooring system was designed to deflect saltwater wave action from below. The team collaborated with a structural engineer to reinforce the building envelope to comply with current wind codes. The existing footprint for window and door locations was used to maintain the historic integrity from the exterior. The only addition was an overhead garage-style door, providing an unobstructed connection to the creek and breeze. The interiors, however, were designed with an entirely new purpose.
Judges’ Comments | Judges praised how the restoration preserved the existing structure. They loved the kitchen with a roll-up door and the creative use of materials. The rope railings are a beautiful detail.
GOLD | Sherman Parsonage Historic Home Restoration
Fairfield, Conn.
View more images in the gallery.
Photography by Neil Landino Photography
Architect/Designer | Mingolello & Hayes Architects
Builder | John Paul Development
Developer | John Paul Development
Design Statement | A landmark in Fairfield, Connecticut, the Sherman Parsonage was built in 1816 for $20,000, the area’s most expensive of the time. It eventually served as a parsonage, and inspired a children’s book, The House with Sixty Closets. It sat quietly stood for two centuries until a devastating fire in September, 2017. After the fire, the property was slated for demolition when the builder purchased it in early 2018.
Determined to save the landmark, they worked with the historical society to save the front half of the structure, restore the original exterior, and reimagine the interior to include modern conveniences with a nod to the home’s original grandeur. The end result is a mixture of 19th century-meets-sophisticated modern style, with all new framing, plumbing, electrical, and luxury finishes intermixed with elements saved from the home, including exposed beams and supports, and the original staircase.
Judges’ Comments | This is a dramatic change. The restoration kept the character of the exterior very well and inserted a more modern interior.
