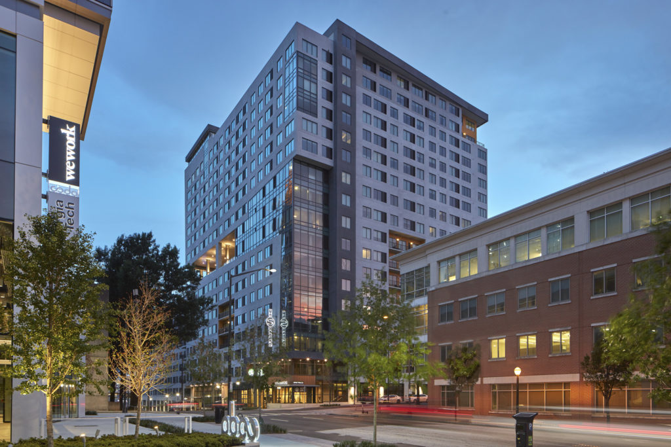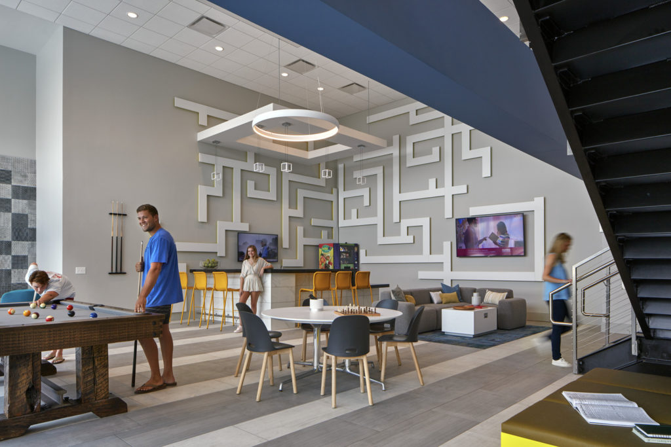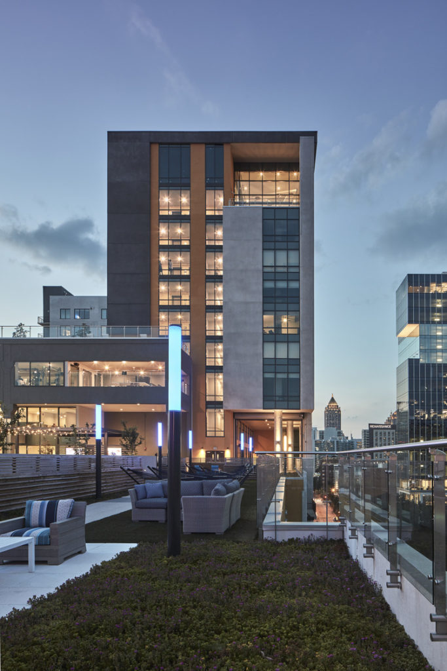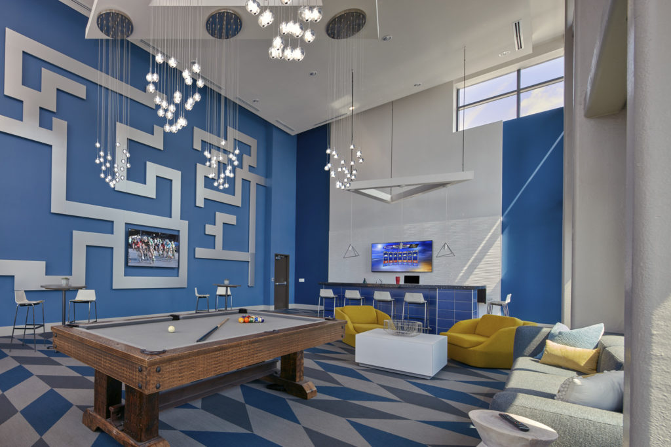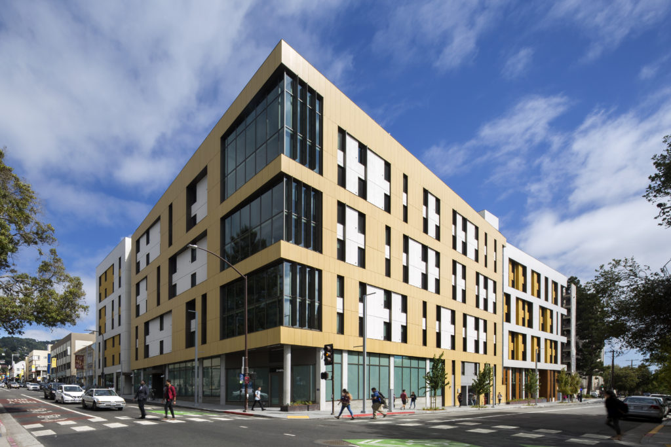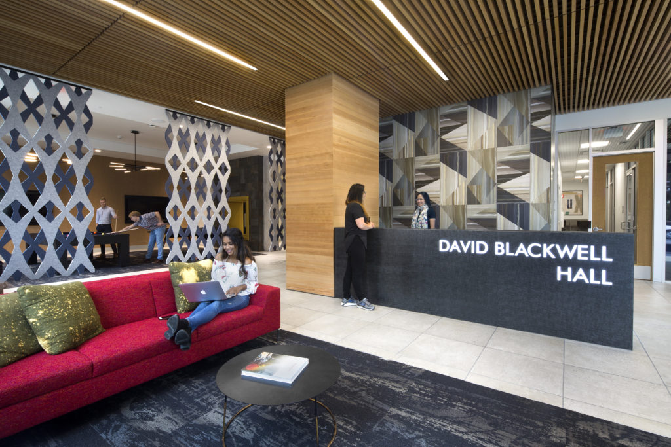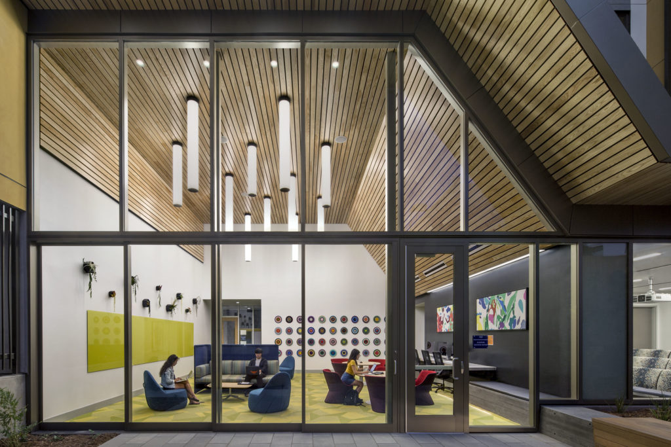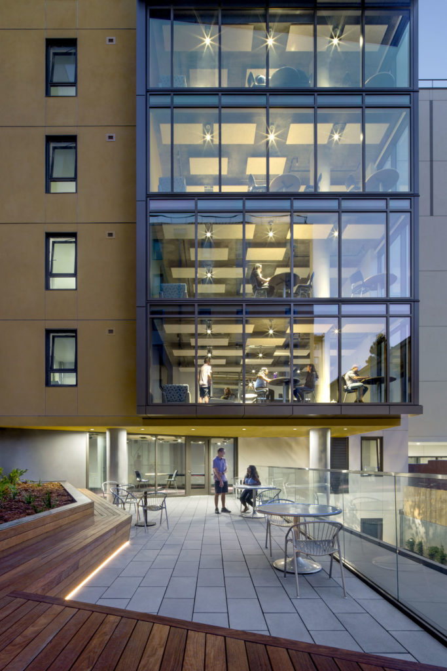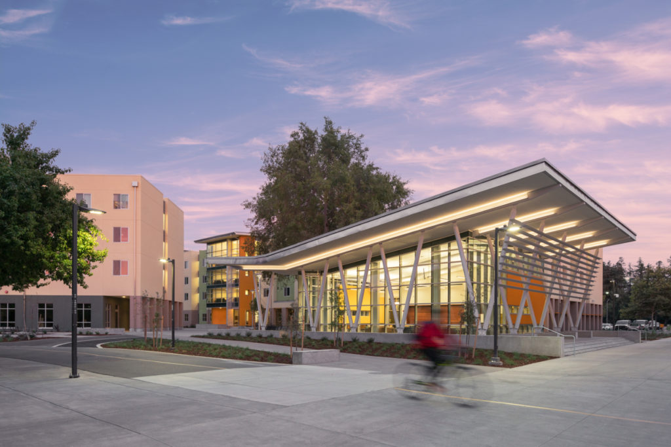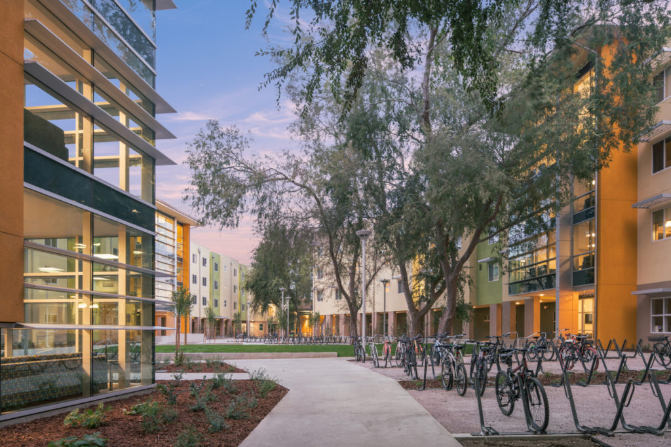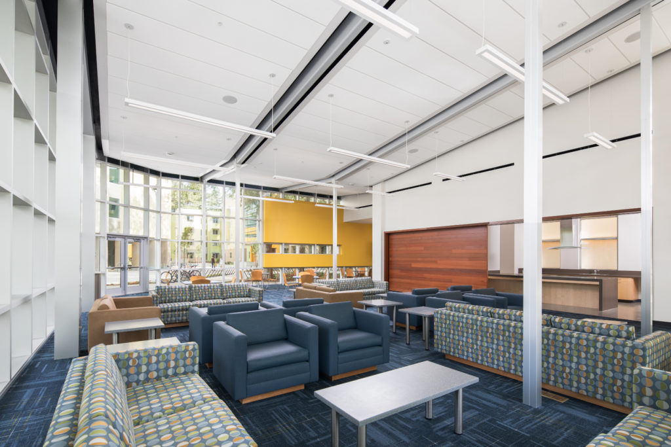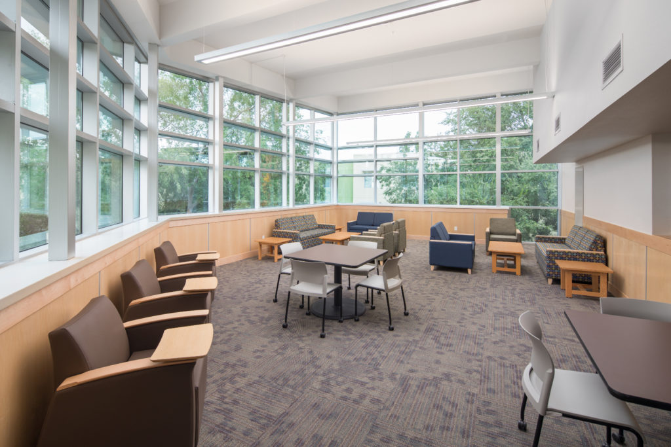PLATINUM | The Standard at Atlanta
Atlanta, Ga.
View more images in the gallery.
Photography by Brian Gassel Photography
Architect/Designer | Niles Bolton Associates
Builder | Landmark Properties
Developer | Landmark Properties
Land Planner | Niles Bolton Associates
Design Statement | The 19-story high-rise tower consists of 765 beds in 257 furnished residential units. The ground level includes 10,783 sf of commercial space designed to provide street- level transparency, engage pedestrians, and promote walkability.
Premium indoor amenities totaling 12,153 sf include a clubhouse, fitness center, and study lounges. Cascading outdoor terraces with sweeping views exceed the city’s usable open space requirement and provide ample opportunities for social gathering. The elevated rooftop amenities, totaling 40,467 sf, maximize sun exposure and consist of a resort-style swimming pool, mini putting green, firepitm and barbecue areas. The design concept seamlessly blends two buildings and two structural systems — precast and cast-in-place concrete frame — to create one cohesive project. The contrast in materiality results in compelling exterior façades. Large carve-outs throughout the building’s skin reveal contrasting color and texture hidden behind the outer face, allowing the design team to introduce shifts in form, strong shadow lines, and unique unit layouts.
Judges’ Comments | This community is “absurdly nice” with huge amenities that will draw students. The judges praised the community space and the “great community table.”
GOLD | David Blackwell Hall at University of California, Berkeley
Berkeley, Calif.
View more images in the gallery.
Photography by David Wakely Photography
Architect/Designer | Solomon Cordwell Buenz
Builder | Webcor Builders
Developer | American Campus Communities
Design Statement | The 186,000-sf, mixed-use project combines urban planning principles, innovative sustainable systems, and campus design sensibilities. The building provides 776 beds of first-year undergraduate housing organized into a series of pods consisting of double-occupancy rooms and gender-inclusive bathrooms.
Student amenities include an academic success center, fitness center, and entry lounge. The building includes 7,000 sf of ground floor retail and a new home for Stiles Hall, a mission-driven community service organization that has engaged students for over 125 years. The project achieved LEED Gold through a variety of sustainable features and systems focused on reducing energy consumption. Air conditioning is provided only in shared spaces; residential units are served by low-velocity, tempered ventilation augmented by operable windows and supplemented by individually controlled electric radiant modules over the windows. Consuming 44 percent less energy than required, Blackwell Hall achieved an energy use intensity of 36 kBtu/square foot and meets the ambitious energy targets set by the AIA 2030 Challenge, performing 70 percent better than similar buildings in the same climate.
Judges’ Comments | Judges praised the detailing and interesting skin on the exterior.
SILVER | Tercero Student Housing 4 at University of California, Davis
Davis, Calif.
View more images in the gallery.
Photography by Davies Imaging Group
Architect/Designer | Mogavero Architects
Builder | Brown Construction
Developer | UC Davis Student Housing
Land Planner | SWA Group
Design Statement | The design of the 506-bed student housing project has references to the surrounding buildings in scale, color, material, and overall expression. A cohesive language communicates each building’s function: arcades leading to main entries, highly transparent public areas, sheltering roofs, solid masses with window repetition for student bedrooms, and accents of color to signify entry points.
The project is organized around five primary elements: Pavilion. The steel-and-glass community room states its importance for tenants, the campus neighborhood, and visitors. The scale and detail identify entry and sentry, by exposing layers of the spaces beyond. Plaza. The main entry to the courtyard is an active path to the dining commons and student services, flanked by high-energy spaces, the meeting pavilion and the recreation room. Patio. The large roof overhang and trellis surrounding the pavilion protects the patio, providing a space to meet en route to dinner or socialize. Porch. The entry to each building is identified by a front porch space beneath the stack of floor lounges above. Park. Signifying the heart of the project community, the park provides a patch of green for casual hangout.
Judges’ Comments | Judges liked the site plan and the relationship between the buildings.
