PLATINUM | 465 North Park
Chicago, Ill.
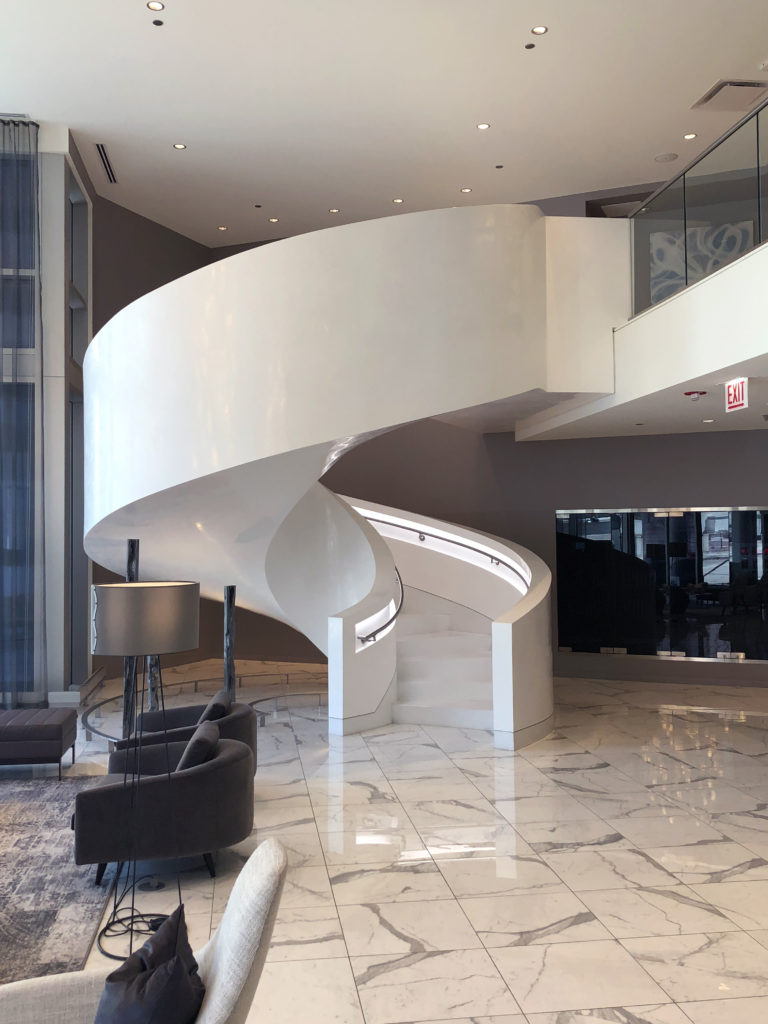
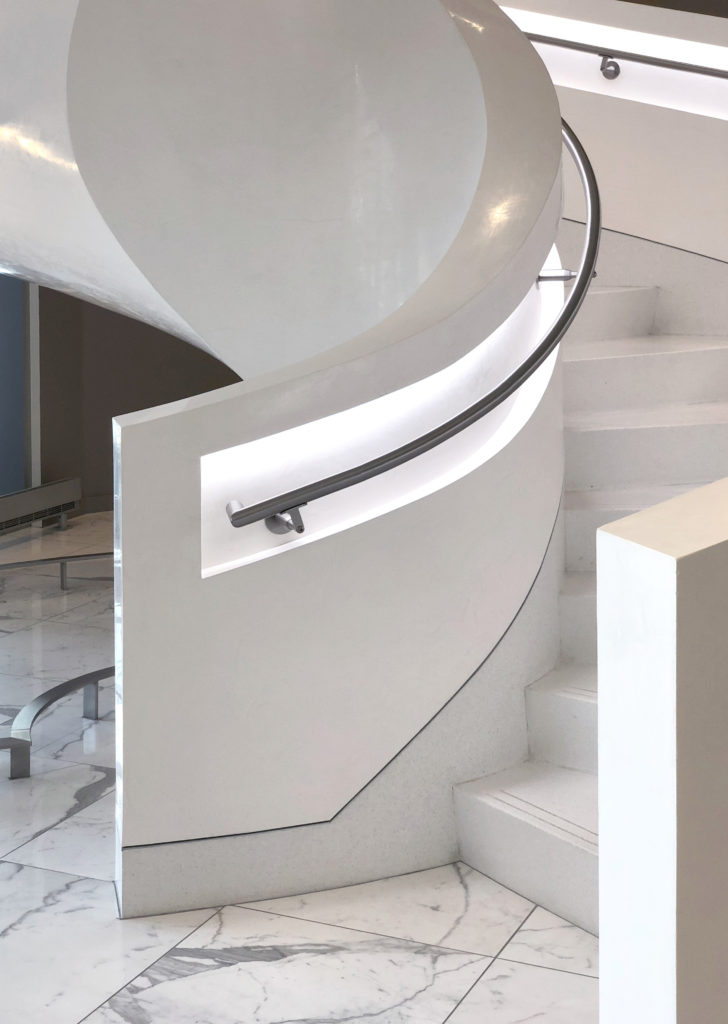
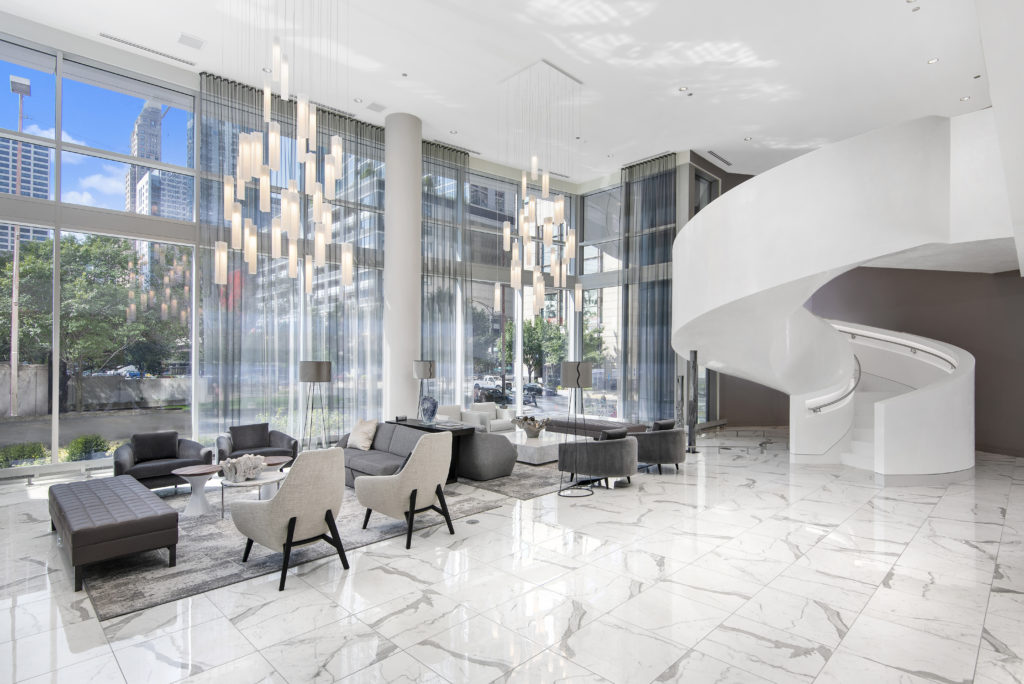
View more images in the gallery.
Photography by IC360 Images
Architect/Designer | Pappageorge Haymes Partners
Builder | Power Construction Company LLC
Developers | Jupiter Realty Company | MetLife Real Estate Investors
Interior Designer | Solomon Cordwell Buenz
Design Statement | The dramatic centerpiece of the lobby of 465 North Park space is a sculptural plaster-and-terrazzo circular staircase, measuring 15 feet tall and 14 feet in diameter, that rises up to the mezzanine level. Featuring guardrail walls with a custom plaster finish that also wraps the underside of the form, the stair’s stark white color and smooth, seamless surface complements the interior finishes of the lobby while echoing the elegance and movement of the overall building form.
The stair walls are detailed with recessed metal handrail and LED lighting that runs the entire length of the staircase. Additionally, the stair treads and risers are made of field-fabricated, custom finish terrazzo, poured and formed in place. The successful execution of the technically complex design was achieved through extensive coordination with the architect, interior designer, structural engineer, steel fabricator, light gauge subcontractor, and multiple finish subcontractors, including Sowlat, Meccor Industries, Modern Metals, E&K of Chicago, Artisan Venetian Plaster and Amici Terrazzo.
Judges’ Comments | The judges were impressed by the difficultly of the engineering of the staircase. They praised how the handrail is set in the staircase.
PLATINUM | Orchid Conservatory
Sarasota, Fla.
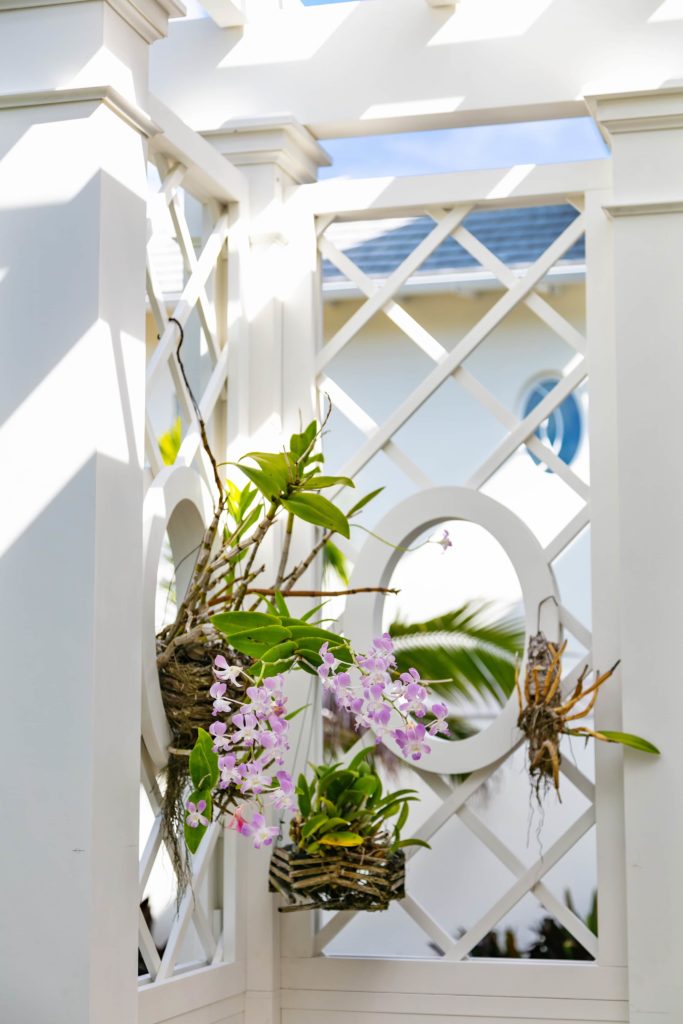
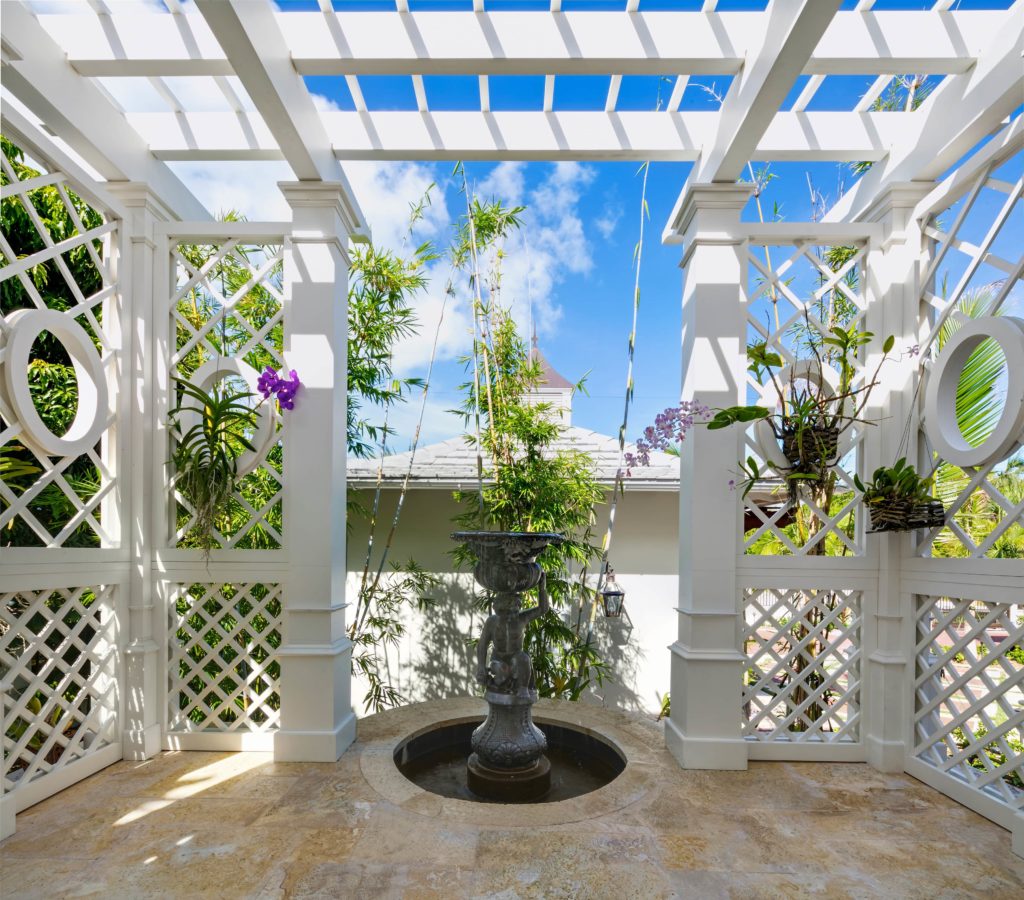
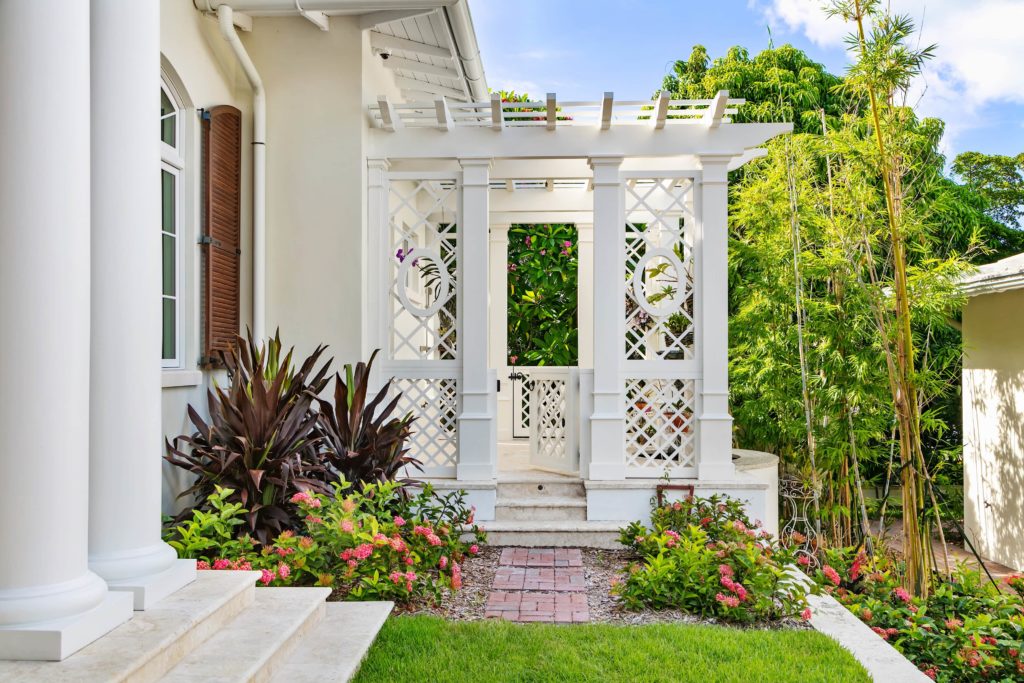
View more images in the gallery.
Photography by Ryan Gamma Photography
Builder | Nautilus Homes
Land Planner | Hazeltine Nurseries
Design Statement | The orchid conservatory, designed as a zen mediation space for the owner, features four walls of trellises to display orchids, an outdoor shower, lovely seating area, gates on both sides, and a relaxing bronze Cupid fountain that can be heard from the tub in the master bath. With ample space, orchids can be planted in floor pots or hung from the substantial lattice structures with oval portholes.
The space steps down into a beautiful courtyard in the front of the home, enhancing its calming effect. Fragrant, flowering plumeria trees nestle the structure tightly, providing a stunning backdrop of color. The subtle sound of the fountain completes the bath for the senses.FROM THE JUDGES
Judges’ Comments | The judges called the project very nicely executed and praised the beautiful detail.
SILVER | El Rancho
Stilwell, Kan.
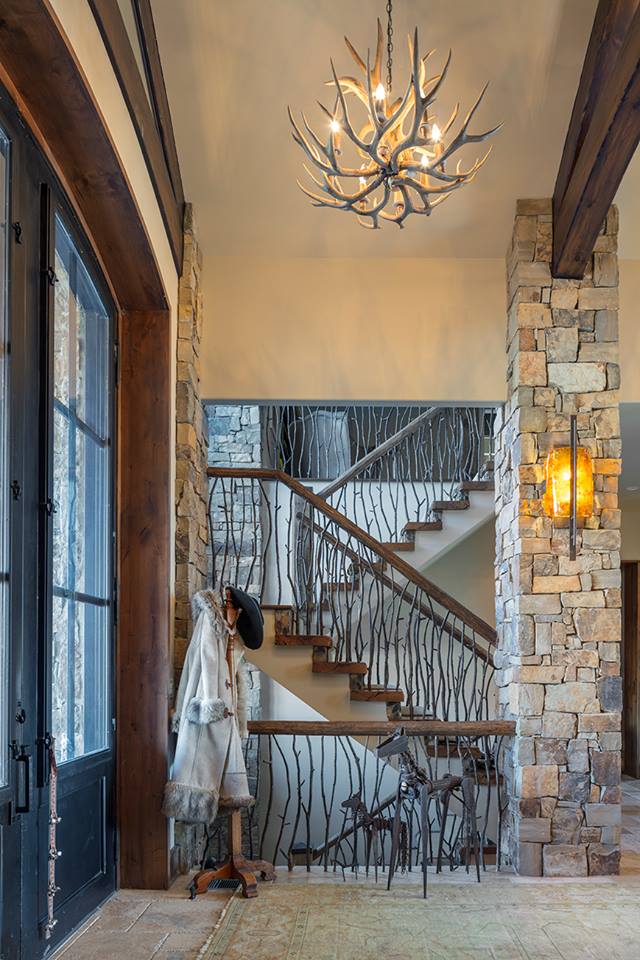
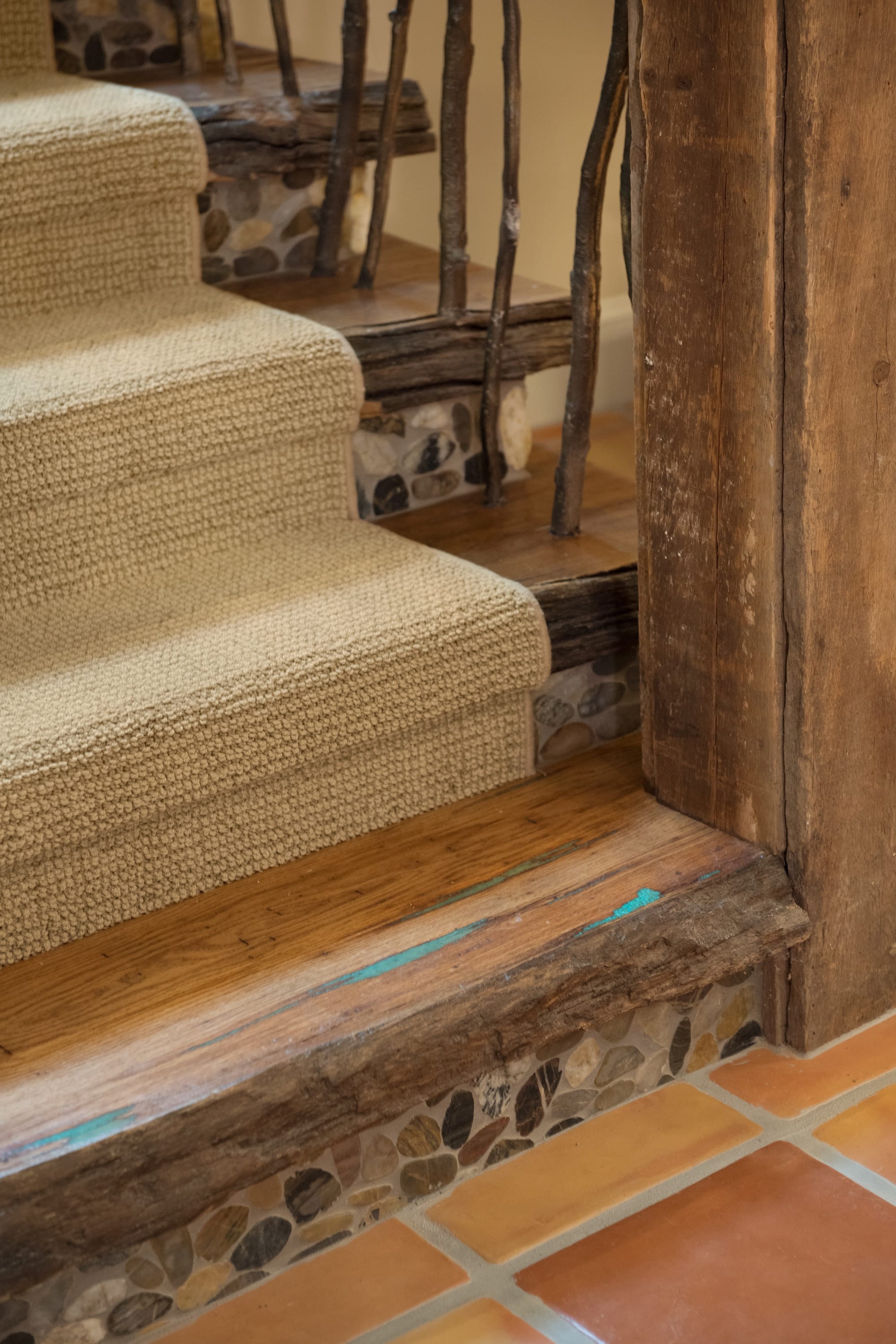
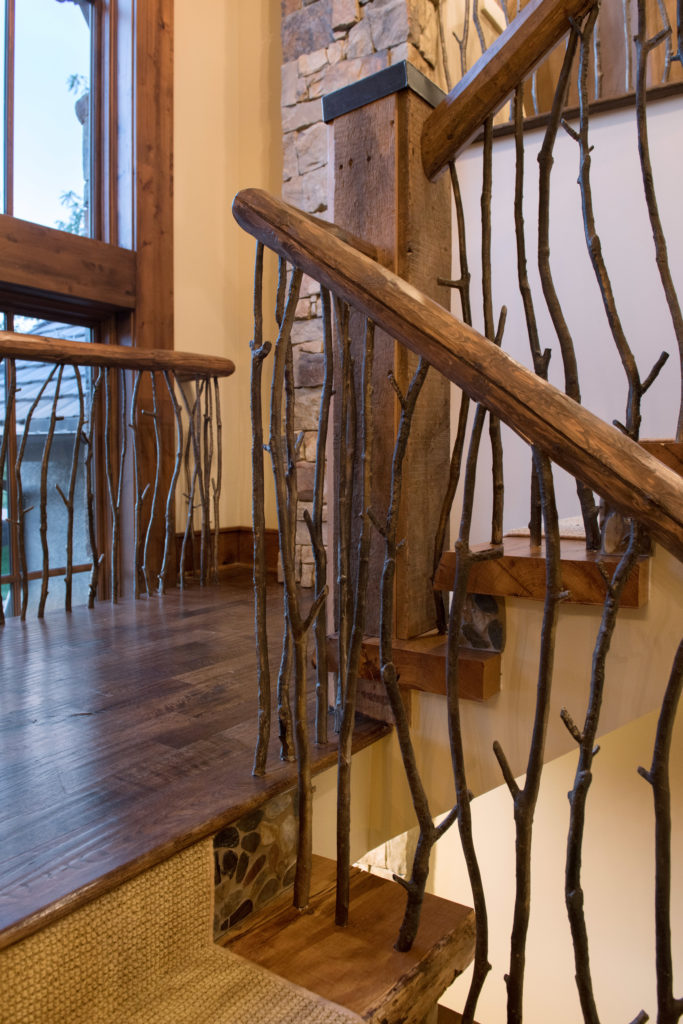
View more images in the gallery.
Photography by Bob Greenspan Photography | Matt Kocourek Photography
Architect/Designer | Bickford & Co.
Builder | Ashner Construction Company
Interior Merchandiser | Brick Owens
Land Planner | Epic Landscape Productions
Interior Designer | Amber Gardner Interiors
Design Statement | The staircase in this home is an integration of the surrounding landscape and the owner’s history. To bring this natural feel into the home, a local artisan was commissioned to create metal castings from tree branches that were harvested from the home’s site. Raw latillas imported from New Mexico flank the stairwell to provide handrails.
Each of the owner’s children carved their initials into the tops of the stair posts. Turquoise is embedded in some of the live oak treads and stone pebbles adorn the risers to make a visually enticing experience as one ascends the staircase.
Judges’ Comments | The judges praised how the home owner’s personality was incorporated into the reclaimed materials from the site.

