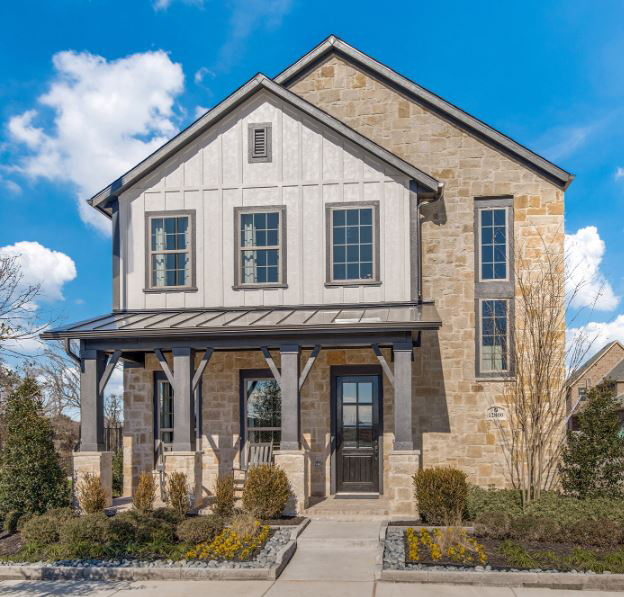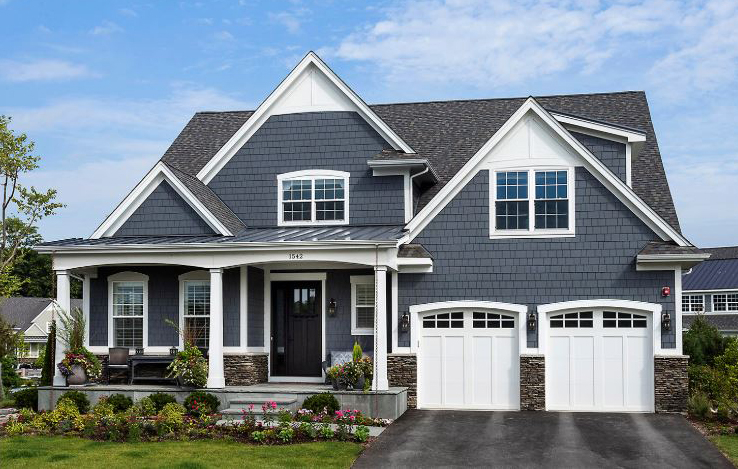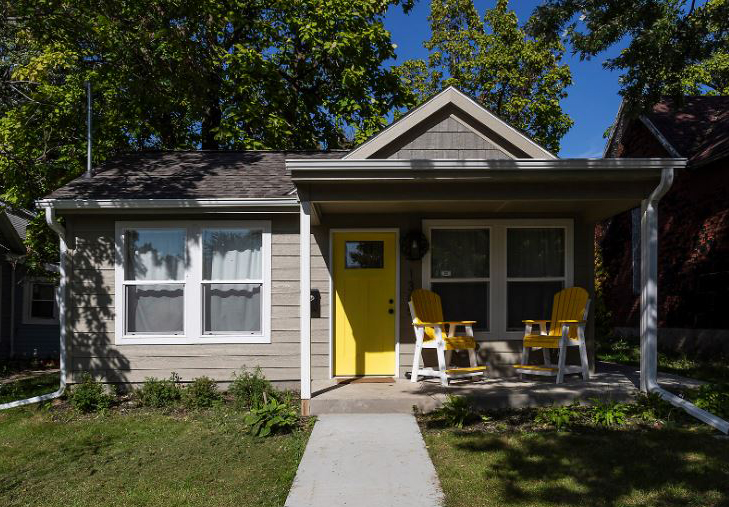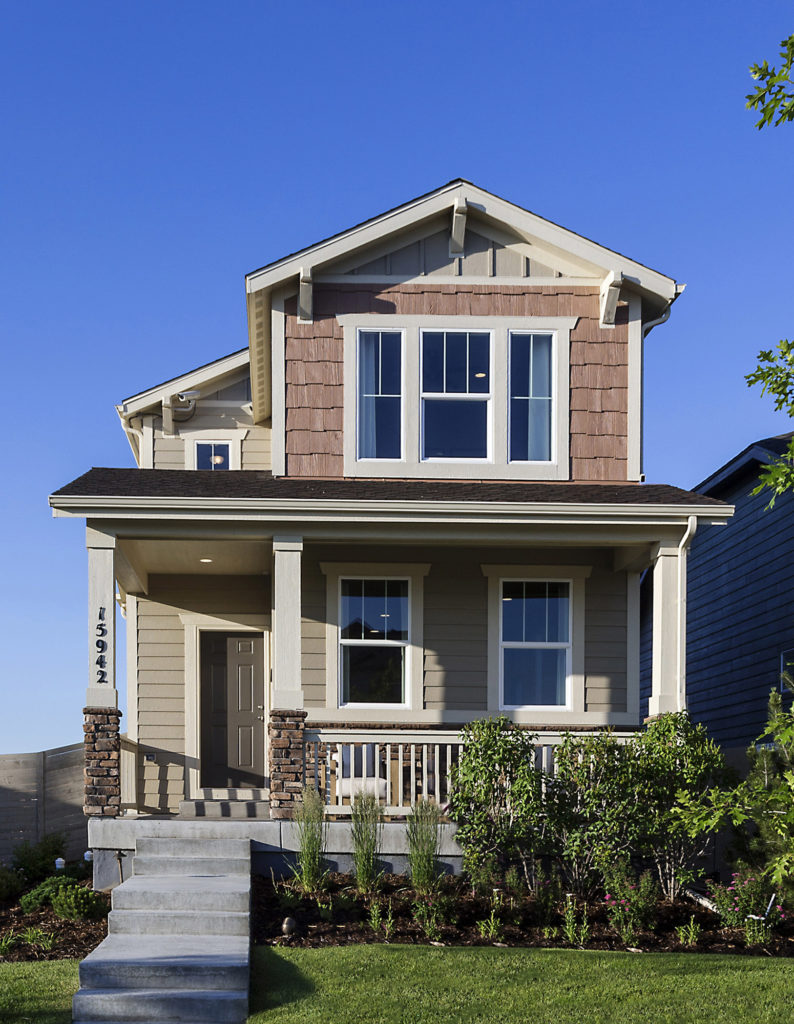By Mike Crocker
A note from the editor: Mike Crocker, design director at BSB Design, wraps up his three-part series with a discussion on the iconic front porch. In part one, Mike shared how simple massing and limited but specific details can help establish a home’s architectural style – without breaking the bank. Part two focused on how fenestration design can make the most effective impact on curb appeal within the production build environment.
A note from the author: Like many of you, I’m now working remotely from my home in the Denver area. I feel fortunate that the housing industry has remained a top priority throughout this crisis. Although we all have more important matters to deal with in the short term, I’ve decided to continue my blog series in hopes that my discussion might spark some new ideas, get you thinking about the future, or just serve as a welcome distraction.
Authentic architectural style with great window and door design just about guarantees great curb appeal. But to take it to the next level, create designs that allow you to include front porches. This American iconic design element elicits nostalgic visions of porch swings, inviting friendly conversations with neighbors on cool summer nights. Buyers can’t help but want to look inside.
A few design tips will make sure your front porches will have the most effective impact on curb appeal within the production-built environment.
Tip #5: Choose the “right” side for the front porch and garage.
Garage orientation is an important consideration for porch design. In Denver, we do a lot of narrow rear-load product, so the whole front is a blank canvas. But porches can get expensive, especially in the square footage ranges typically needed to make small-lot product pencil out.
To give a narrow plan more interest, I often design a recessed entry on the main floor. Integrating an inviting front porch is achieved without sacrificing too much square footage. Even a very small welcoming porch placed in the front corner can greatly enhance the entry sequence.
For front-load designs, the front porch can enhance the streetscape and make garage-forward homes look terrific. Pushing the front porch forward of the garage improves the look from the street, placing focus on the front door. But the plan will still capture the construction efficiencies that a forward garage provides.
Tip #6: Frame the entry.
The porch is really a picture frame for your front door. Designs should help buyers see the entry first then help them feel great on their way inside. Pay attention to column placement to make sure the front door is centered and any windows are logically framed, too.
Even if the porch perfectly frames the entry, buyers will instantly know if their favorite Adirondack chair won’t fit. It’s important to think of the front porch as an outdoor room. Porch depth is sometimes reduced to cut costs, but avoid the temptation to shrink porch depths so much that they become unlivable.

Tip #7: Spotlight your style.
Architectural style should guide your decision to include a porch. Some styles are known for their iconic front porches, so if you’re building Ranches, Craftsmans and Farmhouses, you’ll be wise to include a porch. But for these styles, detail matters. Even at the lowest price points, a 4×4 post won’t cut it. Invest a bit in stylistic columns, brackets and details to make sure your porch enhances the style you’ve chosen.

Next Time…
Now that I’ve covered the three main elements of elevation design that I believe can have the greatest impact on curb appeal, my last installment will look at materials and colors. These finishing touches will make sure the design work you put into the elevation comes to life for your buyers.

If you missed his first article on architectural styles, click here to read on. Or click here to read the second installment on fenestration design.
Post written by Mike Crocker and courtesy of BSB Design, a nationally-recognized design firm offering an array of design and development services, including land planning, community design, resort planning and design, landscape architecture, market research, estimating and color services. Email Mike with your thoughts, or share how you’ve tackled similar issues.
Follow BSB Design on Instagram, Facebook, Twitter or LinkedIn for more design ideas.



