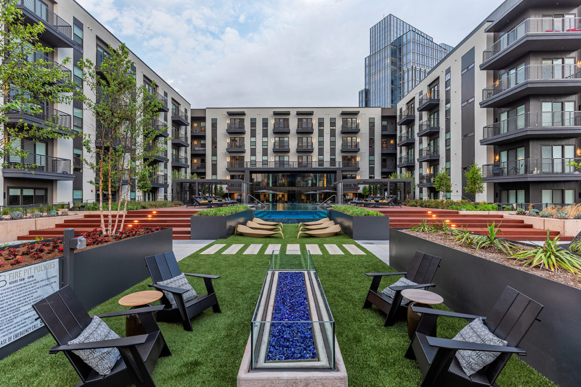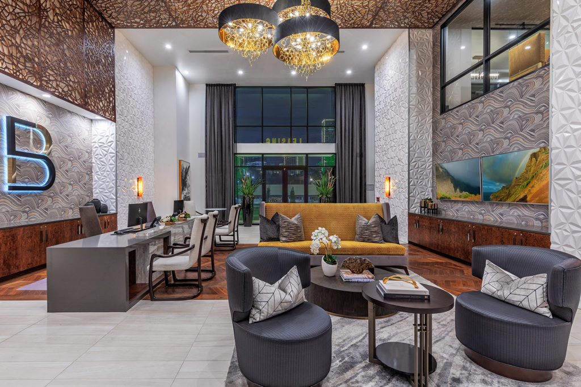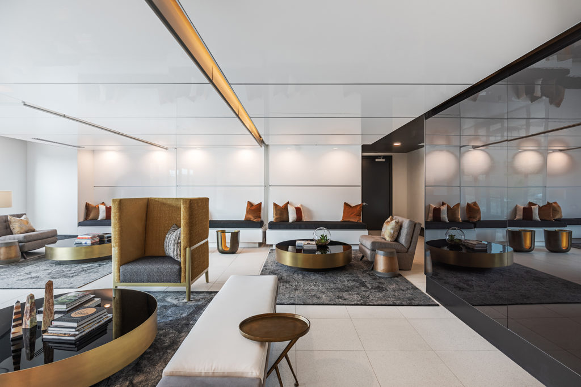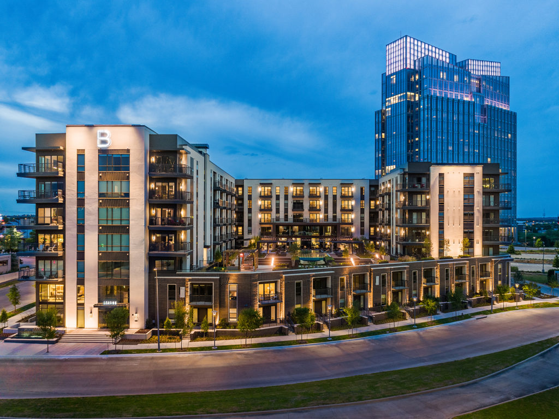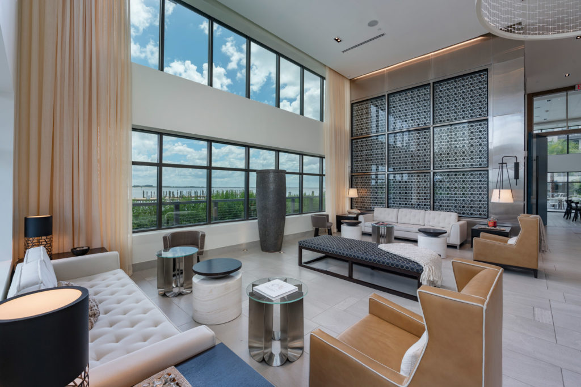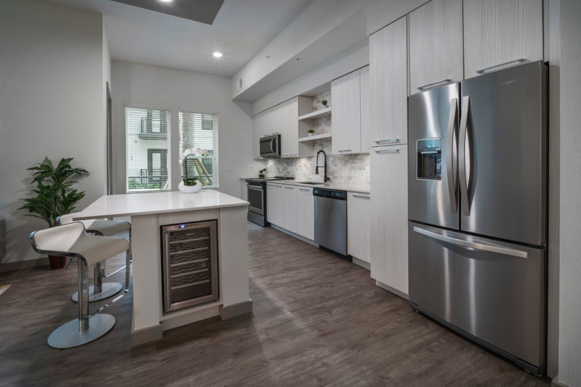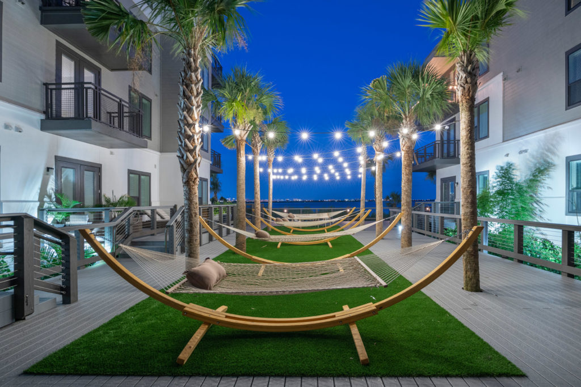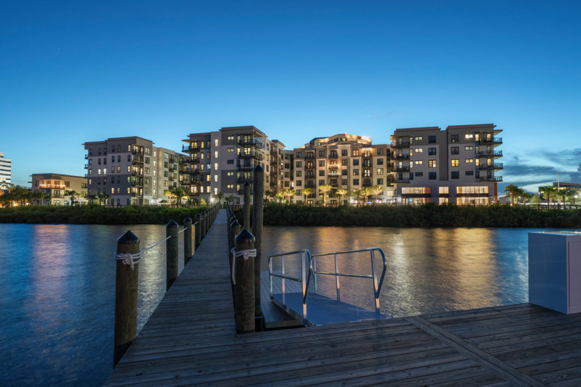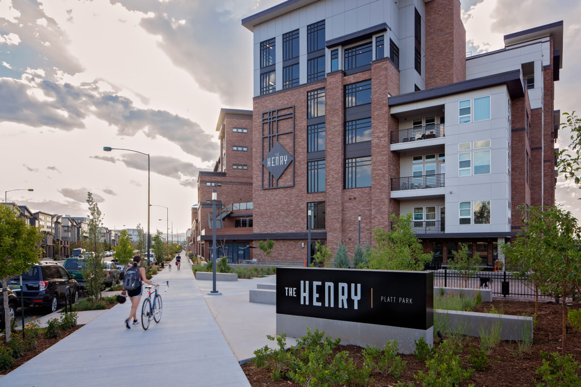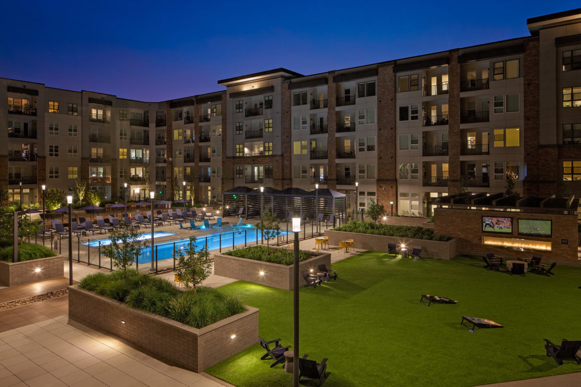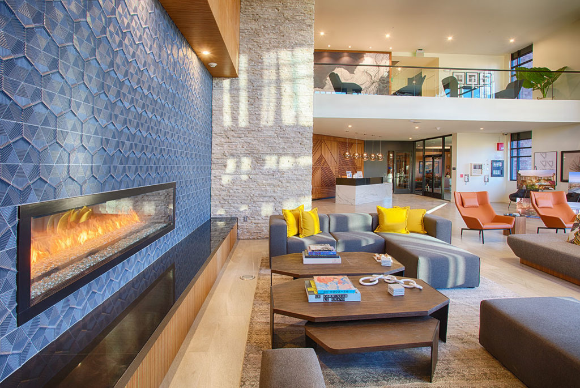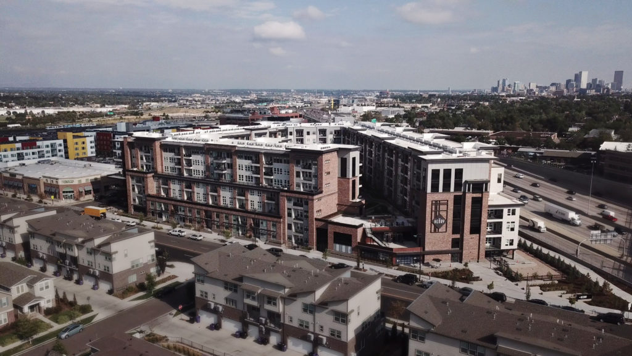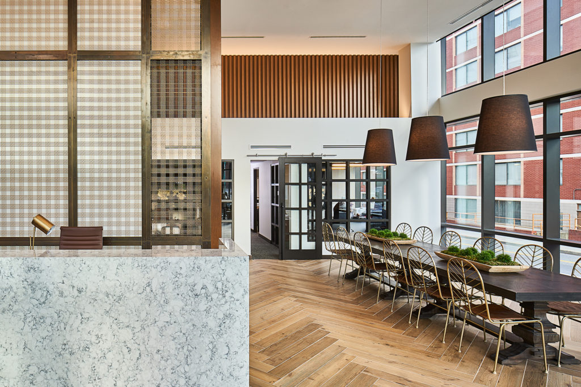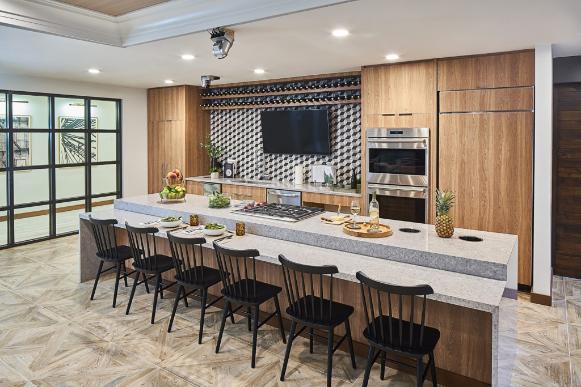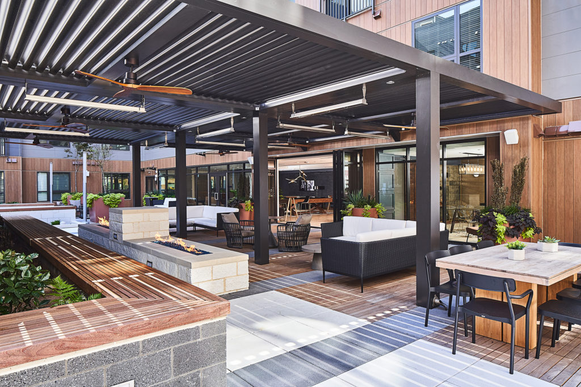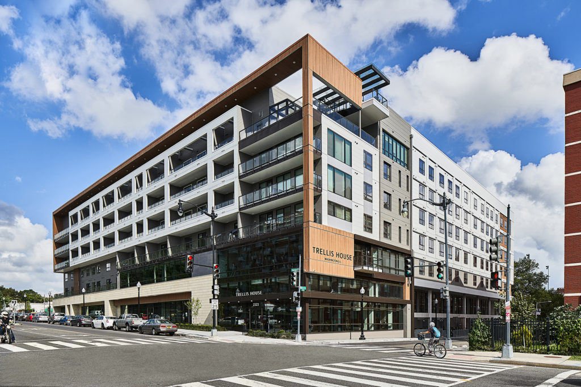PLATINUM | Broadstone on Fifth
Fort Worth, Texas
View more images in the gallery.
Photography by Green Sofa Productions
Architect/Designer | GFF, Inc.
Builder | Alliance Construction Group LLC
Developer | Alliance Residential Company
Design Statement |Broadstone on Fifth brings the charming culture of this rapidly growing city to life with its intricate, modern design. Its expansive and thoughtful hotel-inspired amenity collection makes this property stand out. High-end furniture and finishes with concierge-level services give residents the closest experience to condo living in a rental apartment setting.
Nearly every material chosen by the design team was custom made to make every detail a unique touch point. Local artists used black-and-white abstract photography embellished with gold accents to put a twist on the traditional infused with modern. The architectural layout of the site and building plans resulted in an unexpected amount of indoor and outdoor space, which posed an exciting challenge for the interior design team to develop functional spaces that weren’t redundant. Amenities include an infinity-edge rooftop pool, multiple indoor/outdoor lounges and game rooms, modern co-working business lounge, movie lounge, an Uber lounge, and bike shop.
Judges’ Comments | The scale of the architecture and the vertical lines are good. The judges praised the amenity space, the sitting areas. They noted that the curve of the building follows the curve of the road.
GOLD | Seazen at Rocky Point
Tampa, Fla.
View more images in the gallery.
Photography by Harvey Smith Photography
Architect/Designer | Looney Ricks Kiss
Builder | First Florida
Developer | ZOM Living
Land Planner | Dix.Hite + Partners, Inc.
Design Statement | Featuring 700 feet of Tampa Bay shoreline, emphasis was placed on showcasing the water views and cityscape beyond. During the permitting process, it was determined that the project would need to be built above ground on stilts. After removal of several hundred unknown buried telephone poles, the building was constructed with five floors of wood frame construction atop a first-level concrete deck that hovered five feet above existing grade on augercast piles.
ZOM opted to install hurricane impact windows to mitigate storm concerns and noise pollution from the adjacent causeway. Given the sensitive proximity to Tampa Bay, ZOM installed steel sheet pilings along the entire waterfront to protect the mangroves and seagrasses adjacent to the site. Four waterfront courtyards, wrap-around balconies, a 25,000 sf boardwalk, and 33-slip marina promote a waterfront lifestyle.
Judges’ Comments | The judges praised the dog spa, the beautiful view, the details, and the workout room. They noted the hammock row, the wood detail, the tall ceilings, and the shower and bathroom.
SILVER | The Henry
Denver, Colo.
View more images in the gallery.
Photography by Shelsi Lindquist Photography
Architect/Designer | KEPHART
Builder | Carmel Partners
Developer | Carmel Partners
Design Statement | Named after famed Denver artist Henry Read (1851-1935), the architecture of The Henry — with its horizontal lines, two-tone brick, large patterned windows, and broad overhangs — are a nod to the Craftsman and Prairie-style roots of the area. Inside, the Craftman style is present with built-ins and ample amounts of teak, while the light fixtures and furnishings give it a modern flair.
Located in an industrial redevelopment area, the unique geometry of the site and its adjacency to a major highway and light rail lines posed several challenges, in addition to addressing Denver view plane and setback requirements. To overcome these challenges and maximize the resident experience, the building was outfitted with high-quality glazing and was thoughtfully organized to give it a pedestrian scale and connect it with the neighborhood. Original artwork by Colorado artists is hung throughout the building. To fit the active, outdoor lifestyle of the residents, amenities include a 3,500-sf gear storage/bike room, a 3,000-sf indoor/outdoor fitness center, a1550-sf coworking space, and a large dog park/pet spa. The center of community life is the lush, one-acre park.
Judges’ Comments | The judges liked the variation in the building and said the façade is well articulated. They praised the lovely outdoor courtyard, the bike room, and the exterior amenities.
SILVER | Trellis House
Washington, D.C.
View more images in the gallery.
Photography by Lassiter Photography
Architect/Designer | Niles Bolton Associates
Builder | CBG Building Company
Developer | RISE: A Real Estate Company
Land Planner | Niles Bolton Associates
Landscape Architect/Designer | Bozzuto
Design Statement | Located on 1.36 acres near Howard University, Trellis House is designed to provide a communal node and new way of living for young professionals seeking a diverse social atmosphere. On a typical urban infill block, the 319-unit market-rate, mixed-use development includes 11,000 sf of retail and engages the neighboring park and athletic fields with walk-up townhomes and direct entry units. Parking is provided in a two-level podium deck that offers 143 spaces.
The design team was challenged to embrace the history and context of the neighborhood while delivering the first multifamily midrise LEED Platinum-certified project in the Washington D.C. market. The main lobby features a large, colorful street art installation on custom metal panels that honors the building demolished to build this new residence. Amenities are robust and include a “WeWork” style office space, fitness center with yoga studio, interactive test kitchen, community lounge, indoor hydroponic garden, pet spa, pool, outdoor dining, and an operable trellis system with fans and heaters for extended seasonal use.
Judges’ Comments | This looks cool architecturally. The judges noted that many of the interior details were “so unexpected.” They praised the demonstration kitchen.
