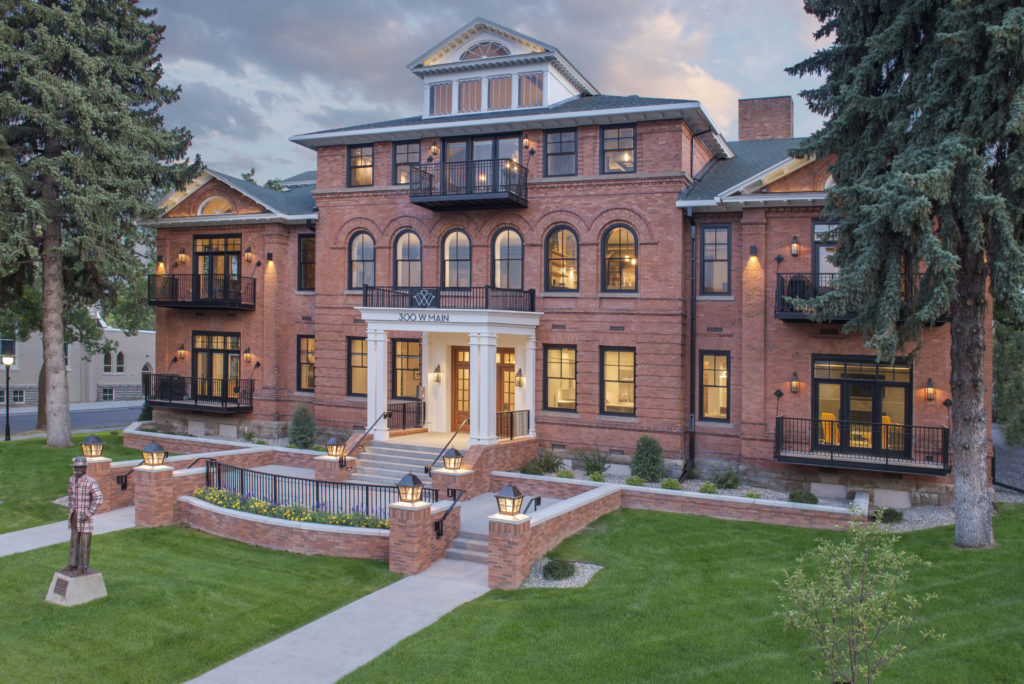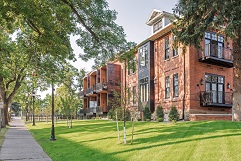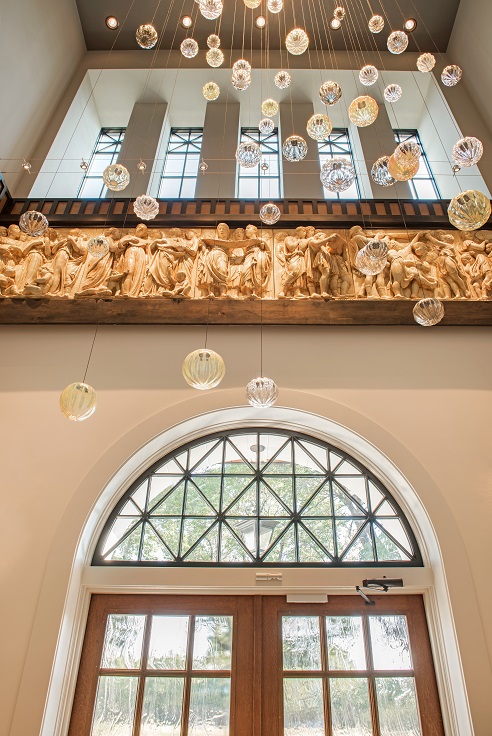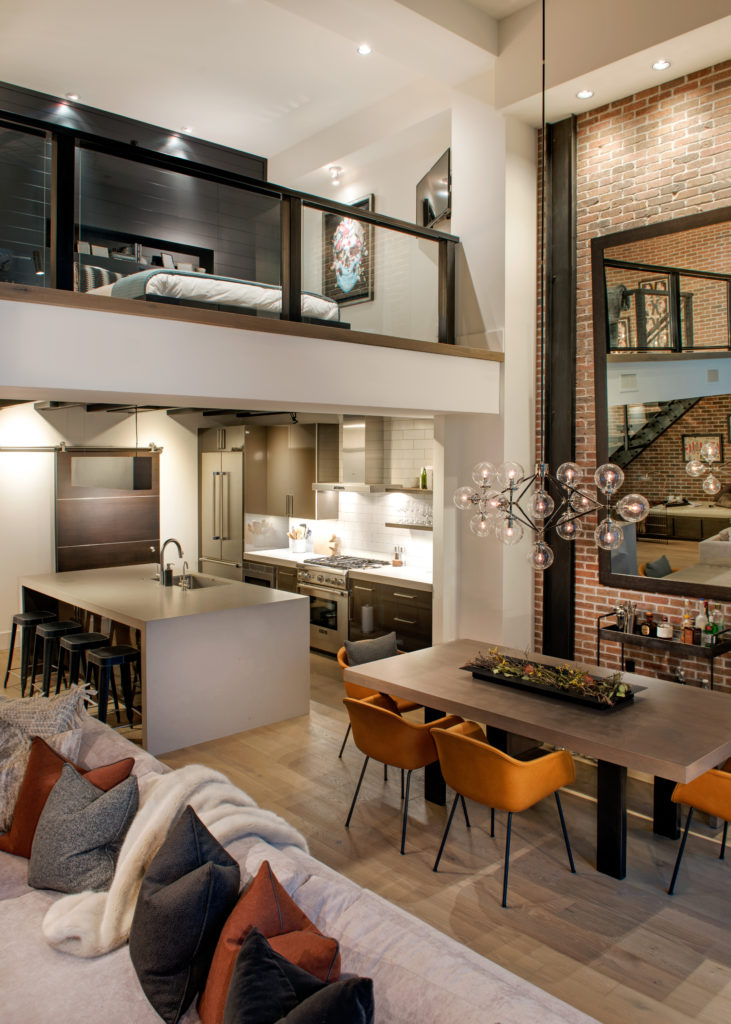PLATINUM | The Willson Residences
Bozeman, Mont.
View more images in the gallery
Photography by Whitney Kamman Architectural Photography
Architect/Designer | CommaQ Architecture
Builder | Bridger Builders
Developer | Bridger Builders
Interior Designer | Bridger Builders
Design Statement | The Willson Residences are an outstanding example of adaptive reuse, converting the original Gallatin County High School building into 16 luxury condominiums. Abandoned for 10 years, this stately brick building was in danger of being demolished due to the building’s dangerous degree of decay. Adding to the challenge would be the necessity to radically restructure the building to meet current seismic standards for this active region.
Recognizing the urgency of preserving and enhancing this landmark, a team of professionals began the task of selective demolition, structural strengthening, and mitigation of hazardous materials. This revealed striking architectural details that had been hidden for years.
Each unit within the Willson Residences is unique and is designed to highlight the character of these historic details while capturing the essence of contemporary urban loft living in downtown Bozeman, complete with underground parking. Modern design features include expansive windows, private balconies, alcohol-burning fireplaces, high-end kitchen appliances and cabinetry.
Judges’ Comments | This impressive renovation is so well-executed, from the lovely symmetry to the juxtaposition of the frieze and hanging orbs. Judges loved how the bays were added, noting that this is a great way to create a residential character while respecting the original structure. The detailing is wonderful, and modern finishes have been well-integrated.
GOLD | The Citizens
Columbus, Ohio
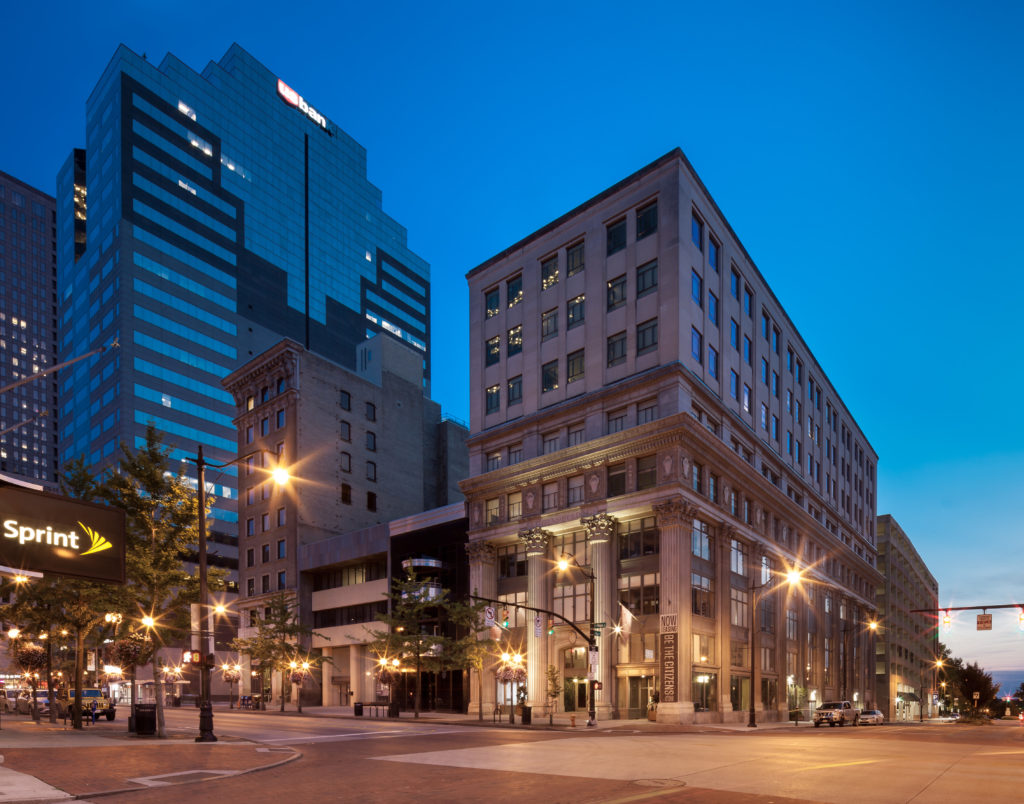
After 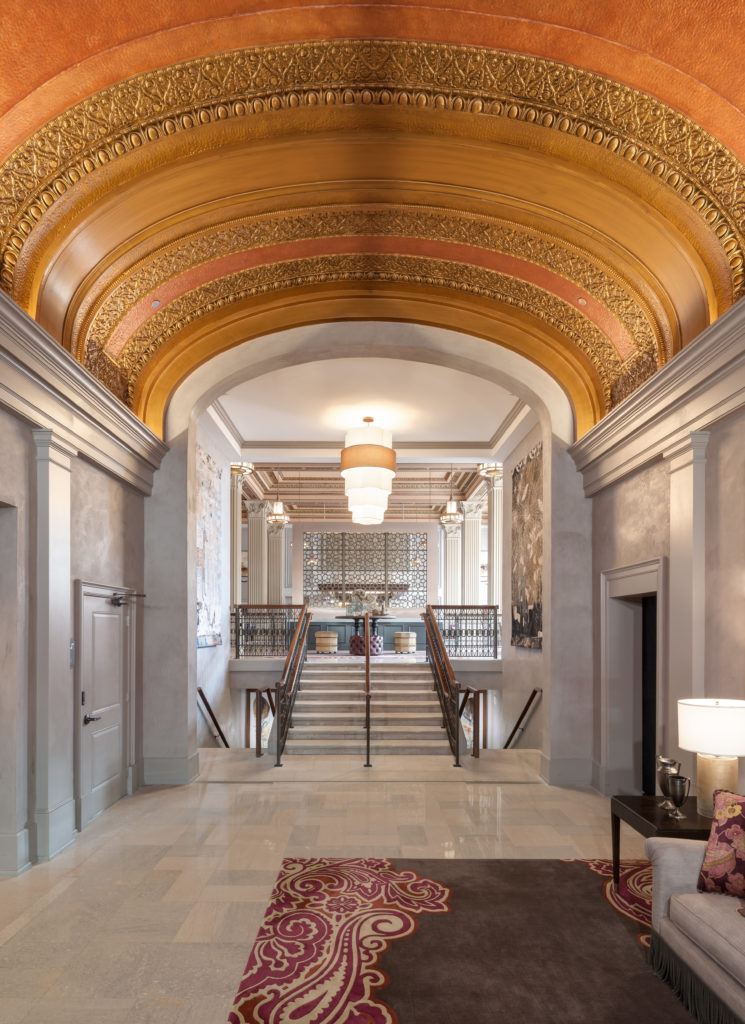
After 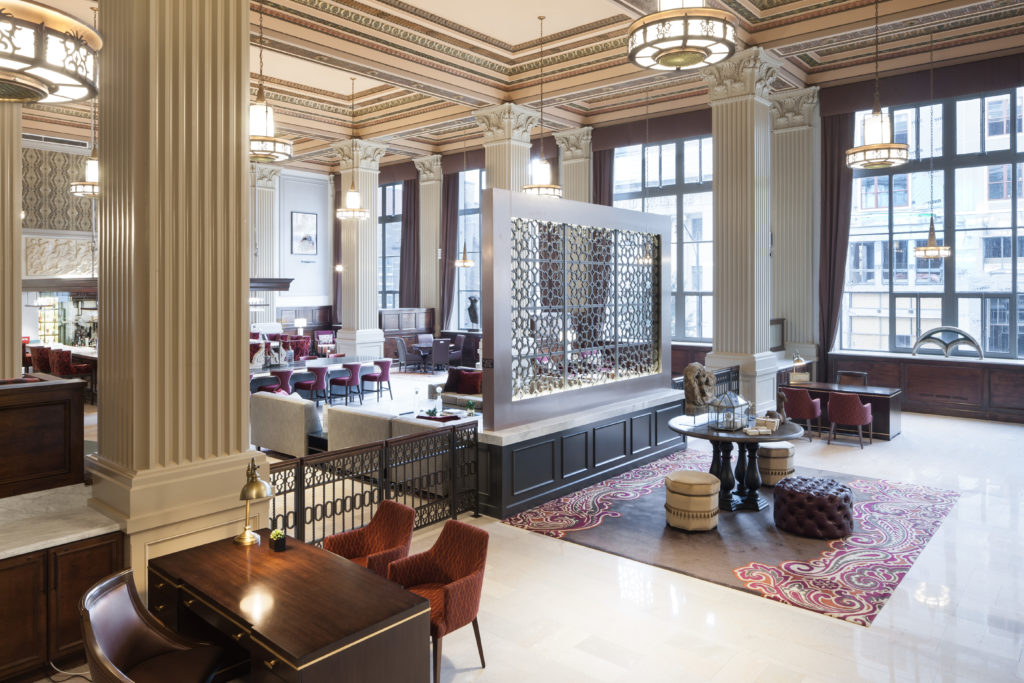
After 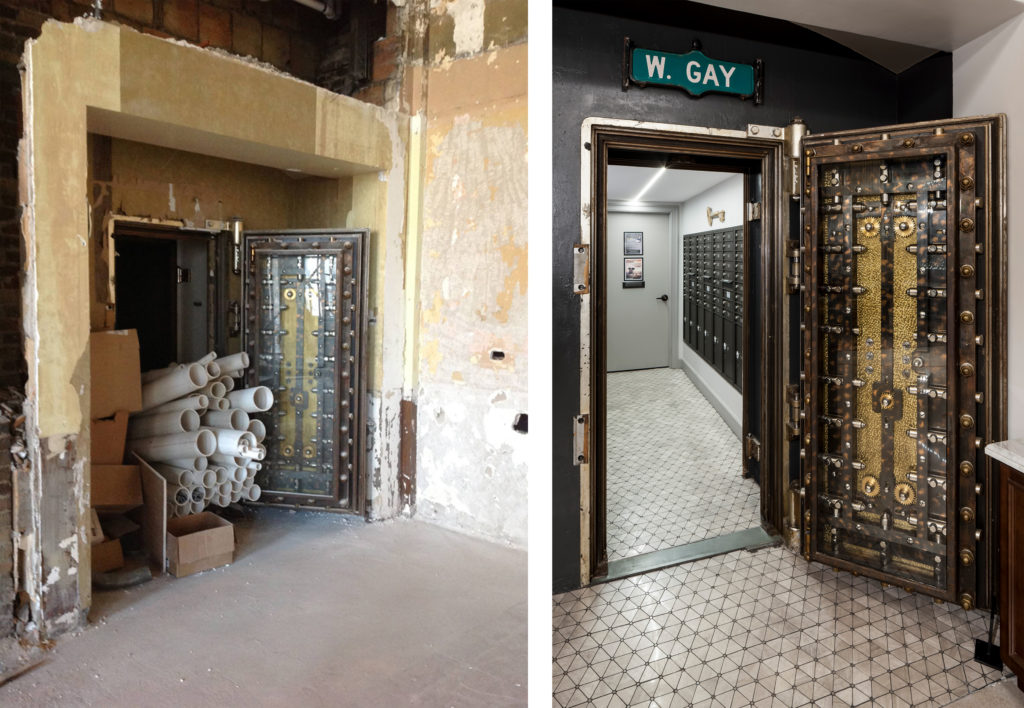
Before/After
View more images in the gallery.
Photography by Steve Hinds Inc.
Architect/Designer | KEPHART community :: planning :: architecture
Builder | Duffy Homes
Developer | Edwards Communities
Interior Designer | Studio 4D
Design Statement | As one of the tallest buildings in Columbus when it was built in 1917, The Citizens has a rich history and connection to the community. The developer wanted to preserve the history of the building, while converting it to residential use. The name of the community is derived from the initial occupant, Citizens Trust & Savings Bank.
The historical character of the exterior was left untouched with the exception of the windows, which were replaced with new, energy-efficient models. Inside, the team restored as much of the original character as possible, paying special attention to preserving two bank vaults, the detailed ceilings, and the columns of the original bank hall. To restore the columns, the design team got lucky and found the original plasterer’s grandson, who still had the molds and was able to recast the columns.
The bank hall is now a sophisticated public gathering space, featuring a specialty cocktail bar. The vaults have been repurposed and integrated into the design of the bar and the community mail room. During the renovation, stacks of old money orders dating to the 1920s were found; these were used as wallpaper around the entries of the apartment units.
SILVER | Parcels at Crosstown
Memphis, Tenn.
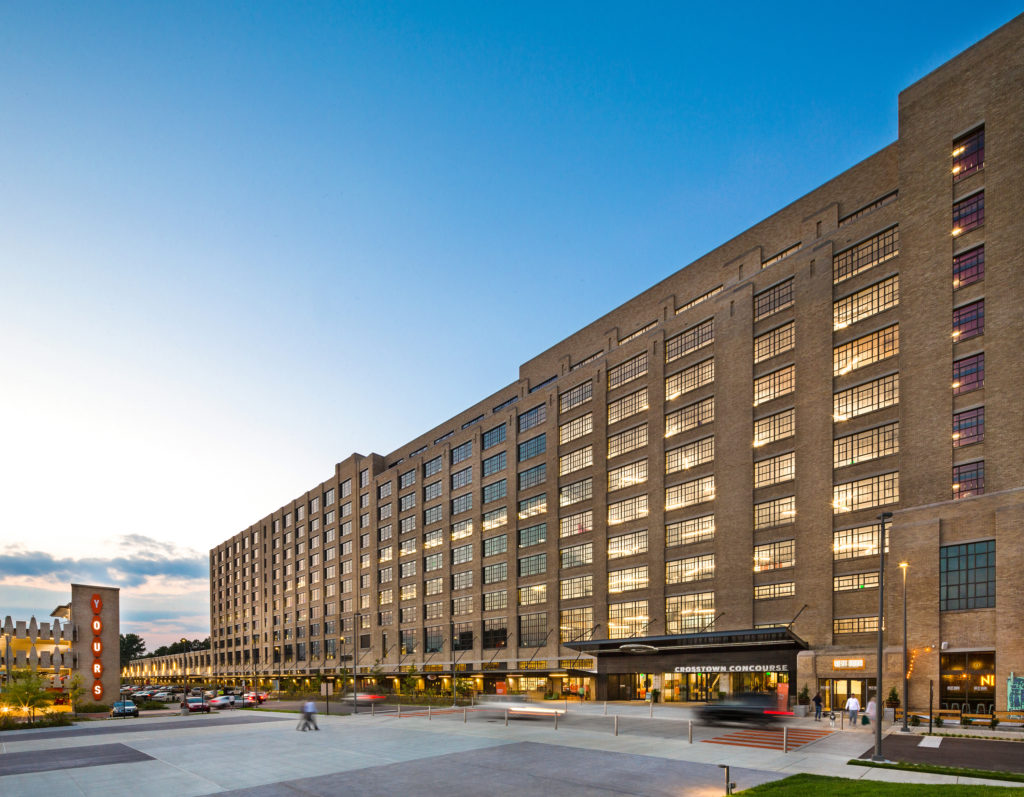
After 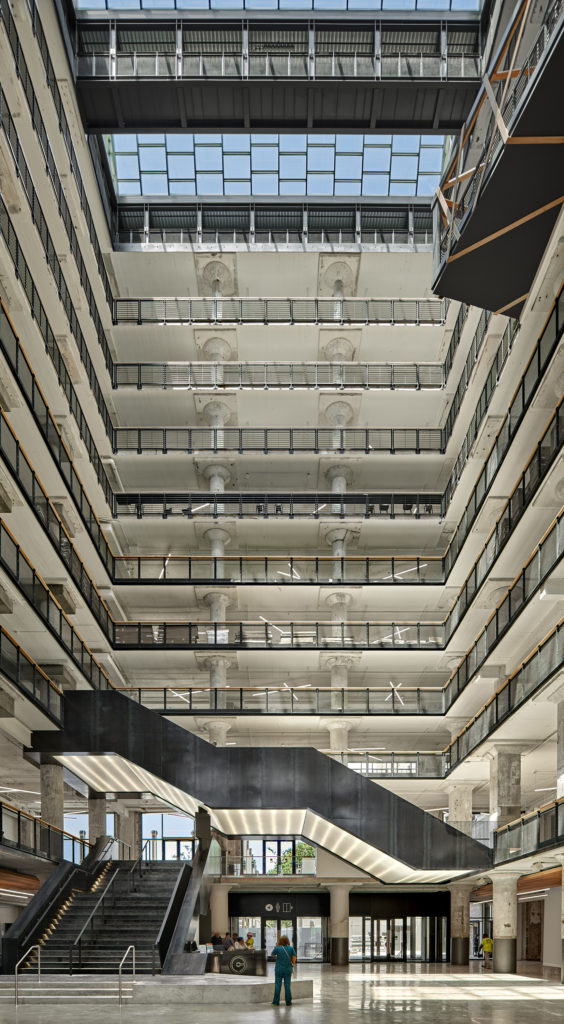
After 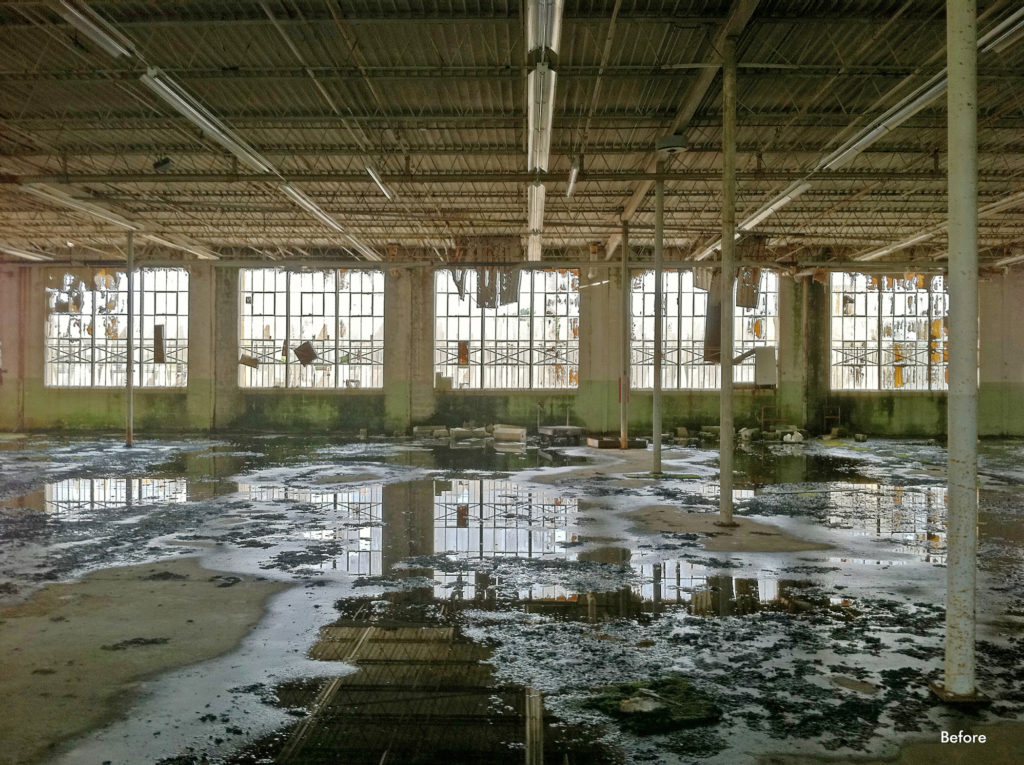
Before 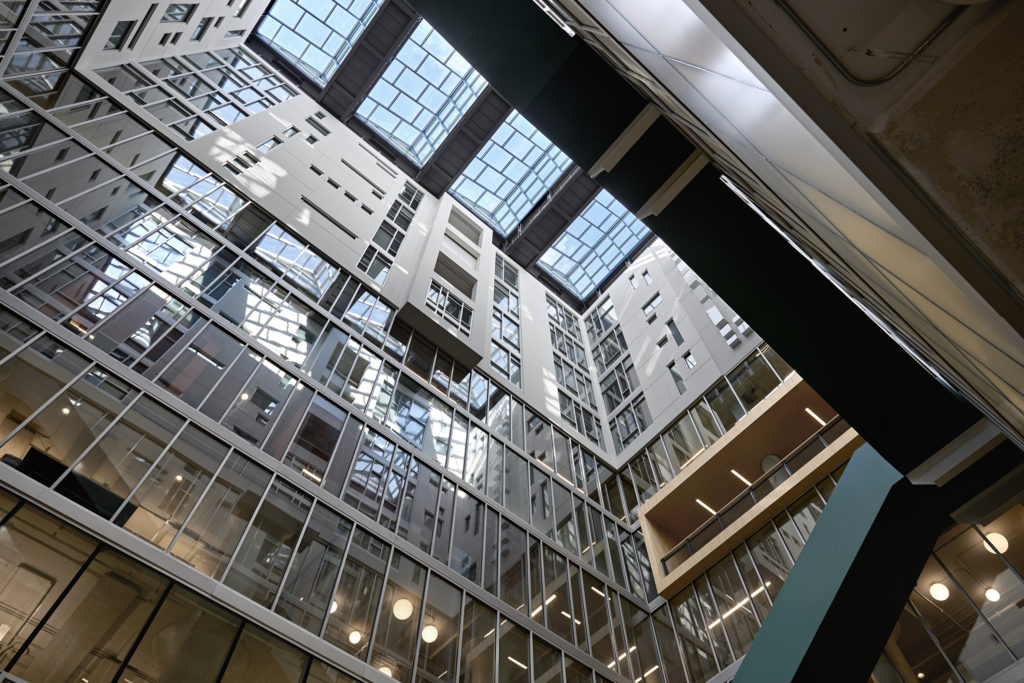
After 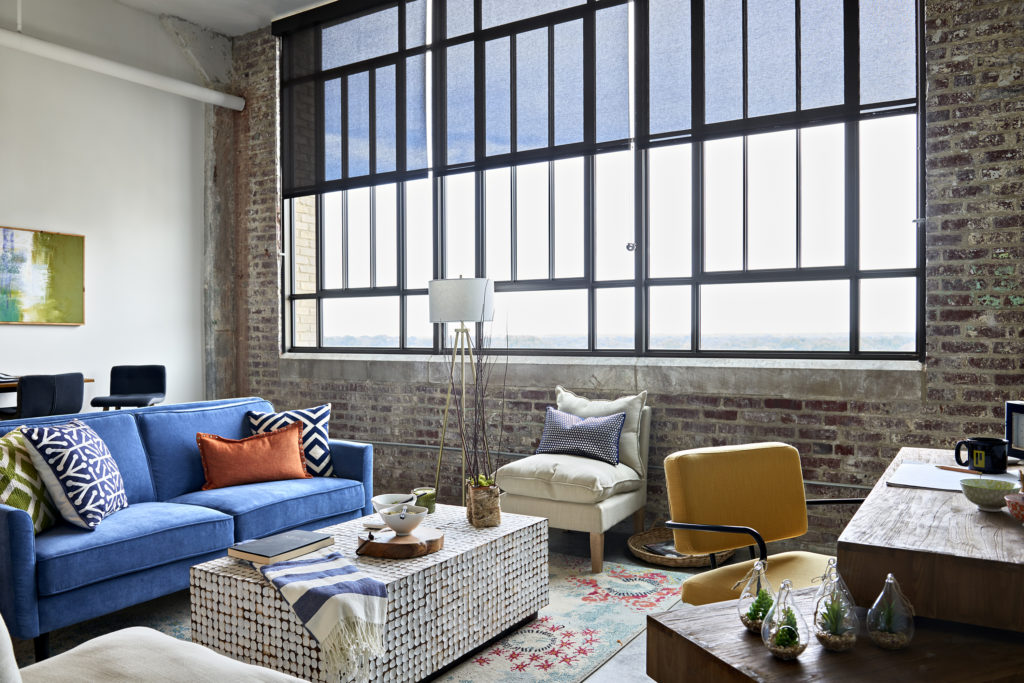
After
View more images in the gallery.
Photography by McGinn Photography
Architect/Designer | Looney Ricks Kiss (multifamily architect); Looney Ricks Kiss in association with DIALOG and Spatial Affairs Bureau (shell and core)
Builder | Grider, Taber & Grinder, Inc.
Developer | Crosstown LLC
Landscape Architect/Designer | Hood Design Studio
Interior Designers | Looney Ricks Kiss | Amelia Carkuff (furnishings)
Design Statement | The project is the metamorphosis of urban blight into a vibrant community. Through a collaborative design process, the redevelopment has rekindled the building, as well as reinstated a sense of civic pride. Considered too expensive to demolish by the turn of the 21st century, the deteriorating 1.3 million-sf building sat abandoned for more than 20 years. Though initially conceived as a home for a small start-up arts organization with plans to revive the structure over decades, the project evolved into a mixed-use vertical urban village, creating a new, equity-focused community paradigm.
The residential component comprises more than 300,000 sf and 265 apartments on the seventh through 10th floors. To foster a truly integrated community, the apartments were intentionally designed to share infrastructure with and layer horizontally over the arts, education, health, and wellness components on the lower floors, fully connecting residents to amenities and maximizing the potential for spontaneous interaction.
Significant design focus was exerted on infusing light throughout deep floor plates and creating a vibrant, authentic, and equitable community. Studio, one-, two- and three-bedroom apartments in a range of sizes and price points feature exposed brick walls, repurposed building materials, natural finishes, and concrete floors for an eclectic flavor.
Judges’ Comments | This is a big “wow!” The windows are fantastic, and it is very cool how the project team carved out the center of the former Sears distribution center for an atrium.
