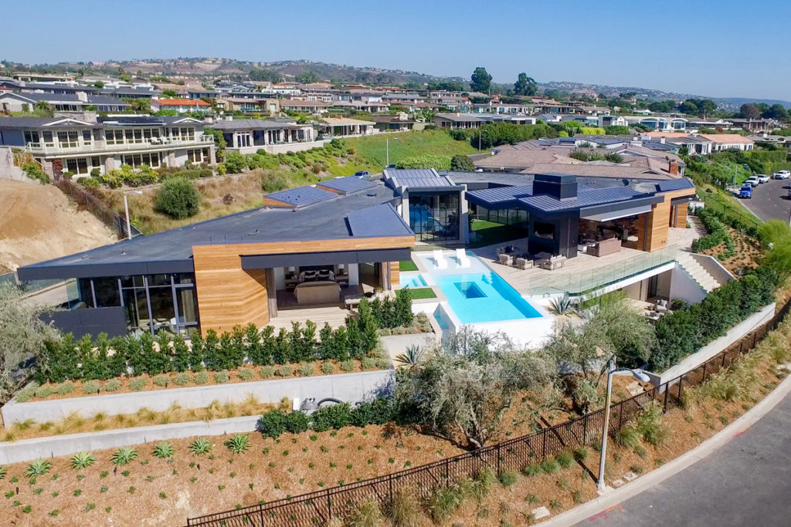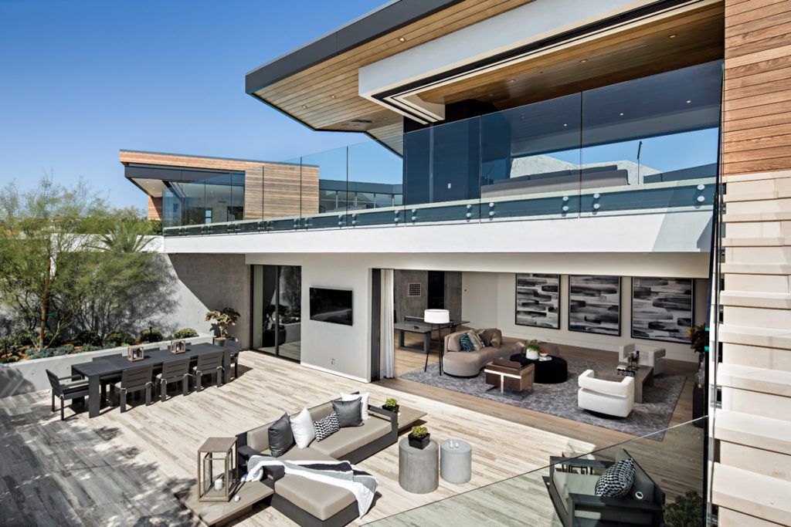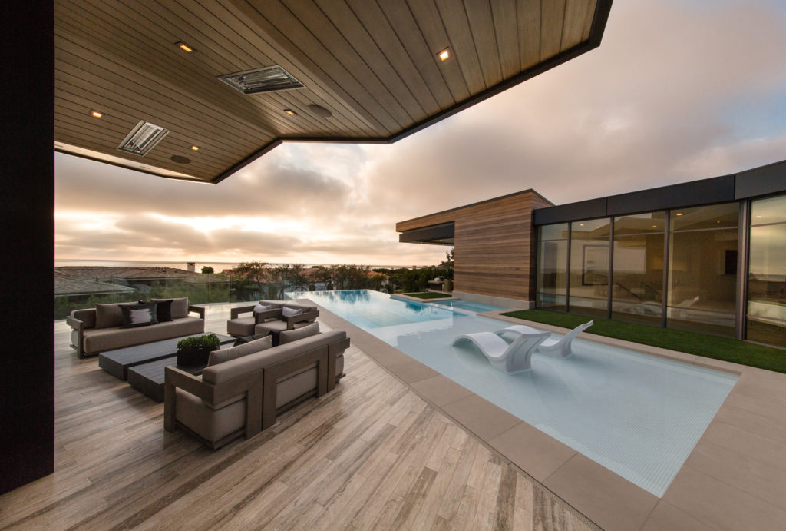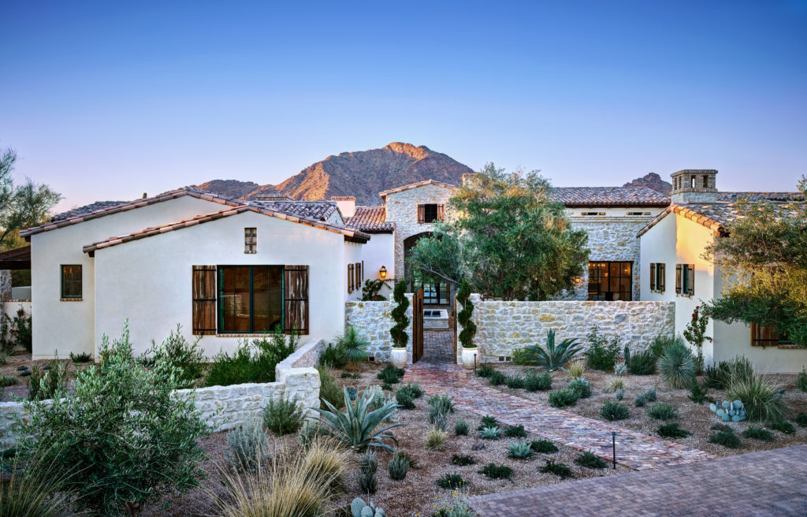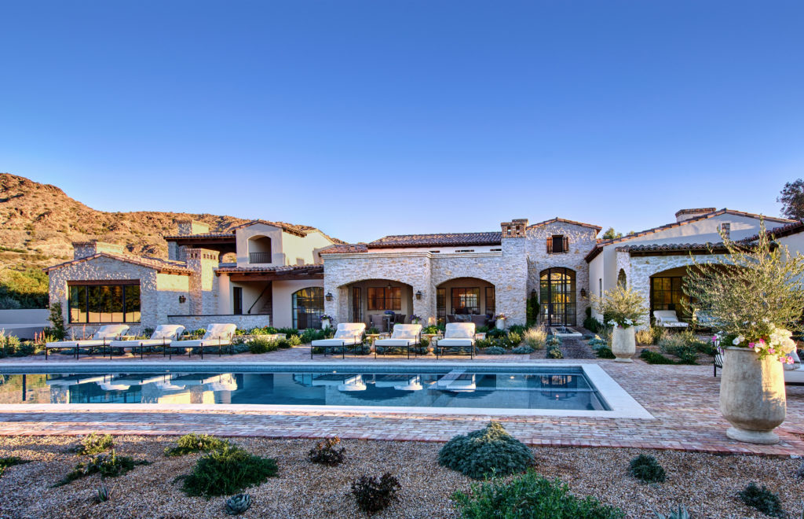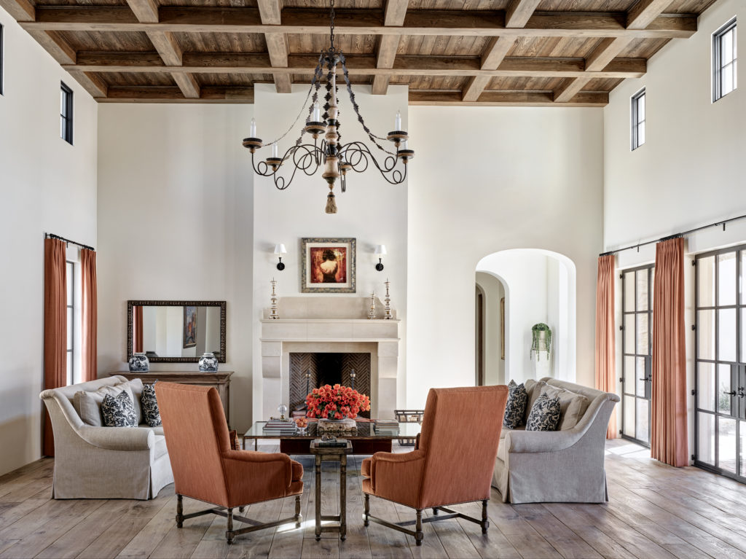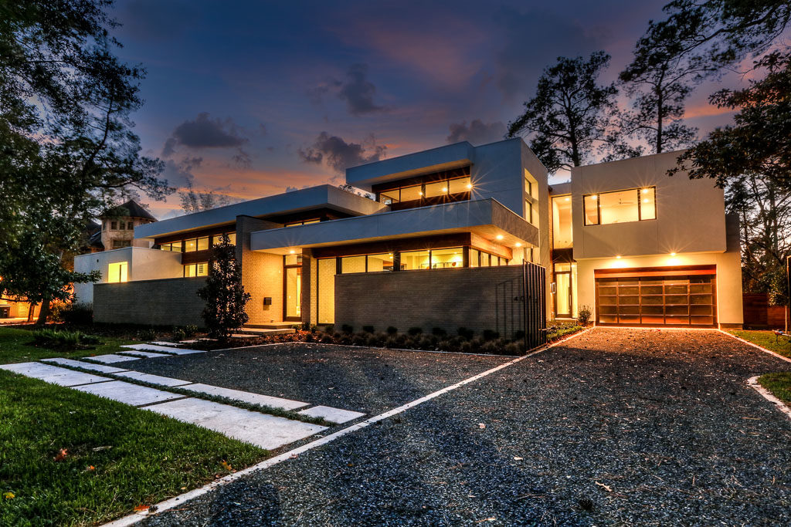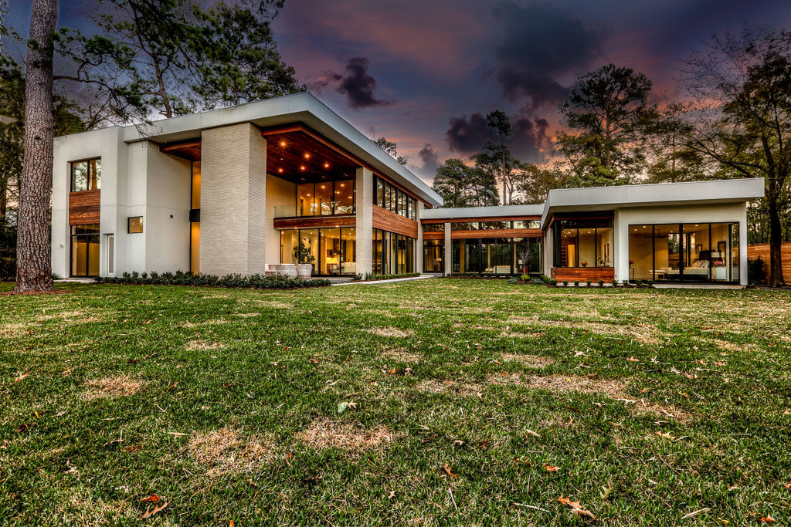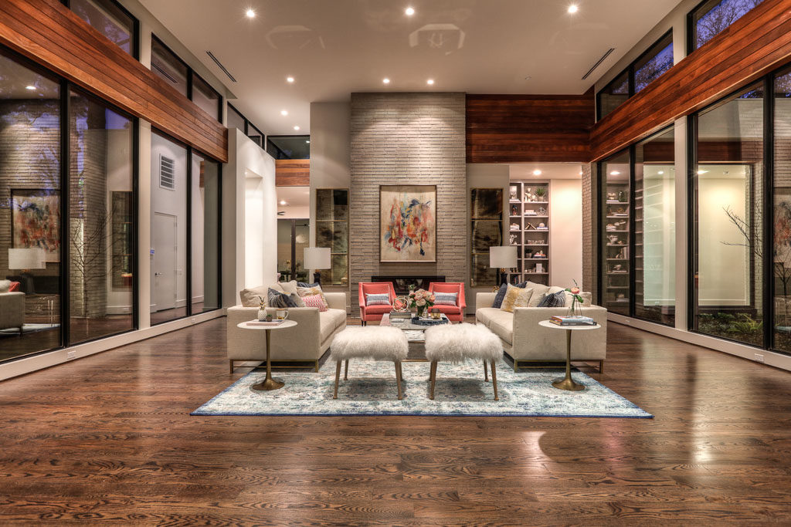PLATINUM | Camden
Corona Del Mar, Calif.
View more images in the gallery.
Photography by Ryan Garvin | Will Edwards Photography | David Tosti
Architect/Designer | Brandon Architects
Builder | Spinnaker Development
Developer | Spinnaker Development
Landscape Architect/Designer | Dale Waldo Landscape Architecture
Interior Designer | Details A Design Firm
Design Statement | Camden is a newly completed, custom single-family residence in the Cameo Shores neighborhood of Corona Del Mar. Due to strict height regulations in the area, this home is one level with a daylight basement. Camden sits on a irregularly shaped corner lot, which helped create the inspiration for the home’s layout. The spaces of the home are laid out in a ‘C’ formation around the outdoor entertainment spaces and views, which are centrally located.
The entry and pool alignment was placed an axis with the Newport Beach harbor entrance and sunset views. On the lower level, exposed concrete walls frame the wine room and lounge that sit directly below the pool above, which tie into the concrete podium. A large skylight was integrated into the bottom of the pool to helps illuminate the lounge below. This is a six-bedroom home with approximately 10,000 sf of living space.
Judges’ Comments | This home is sited perfectly on a tough site and is oriented to and takes advantage of the views on multiple levels and in multiple contexts. Interior finishes look curated and nautral elements add a warmth to the home— resulting in an overall very cool home.
GOLD | Mediterranean Villa
Paradise Valley, Ariz.
View more images in the gallery.
Photography by Werner Segarra Photography
Architect/Designer | Calvis Wyant Design Group
Builder | Calvis Wyant Luxury Homes
Landscape Architect/Designer | Refined Gardens
Interior Designer | Lissa Lee Hickman, LHL Incorporated
Design Statement | The clients wanted a home for frequent gatherings with their large, extended family. They envisioned a rural Mediterranean style: a stone village exterior, but a transitional interior that would be both beautiful and comfortable. A separate living area with a library and office provides a quiet work atmosphere when the house is full of people.
Priority was capturing stunning mountain views from multiple living areas and creating a seamless entertaining transition between interior rooms and exterior patios and grounds. A second-floor deck created an additional gathering space with 360-degree views. Steel windows and doors blend exterior views with the open floor plan. A large pool, sport court, game room, and outdoor pizza oven add entertaining fun. A concealed window between the laundry room and pantry allows for the easy transfer of groceries and supplies being brought in from the garage.
Multiple authentic/reclaimed materials were utilized: a reclaimed brick barrel-vaulted kitchen ceiling, a reclaimed brick groin vault dining room ceiling, reclaimed exterior oak shutters and gates, Italian hand-carved limestone fireplaces, a rift-cut French white oak great room ceiling, and French white oak flooring throughout.
SILVER | Pinehaven Memorial Modern
Houston, Texas
View more images in the gallery.
Photography by On Point Custom Homes
Architect/Designer | George Allen Cole
Builder | On Point Custom Homes
Interior Designer | High Fashion Homes
Design Statement | This expansive modern home features a mix of formal and informal spaces, bringing the outside in for a dramatic, yet calming aesthetic. The first-floor features 16-foot ceilings flanked by floor-to-ceiling windows off a dramatic pivot-door entry. A custom bar with a Carrara marble-wrapped island ties the formal dining, living, and kitchen spaces together. Custom Madeval European-style cabinetry, a high-end appliance package, and integrated seating for a breakfast area built into the island complete the kitchen, which opens to an informal living space and butler’s pantry connecting to the dining room.
The master suite includes a seating area, fireplace, and spacious bathroom complete with a freestanding tub, indoor/outdoor shower, Zen garden, and large walk-in his-and- hers closets. The brick and Cumaru wood accents continuously flow in through the expansive windows. Skylights flood natural light into bathroom spaces to showcase the contemporary tile accents and continue the design’s intended outdoors/in aesthetic.
Judges’ Comments | The windows of this home are well-executed.
