Located in Ohio’s first green built community, this custom home is nestled in a cluster development with smaller lot sizes that provide open green space throughout the community. The backyard incorporates a rain garden to help with water runoff and provide a habitat for wildlife, while an attractive ravine (the result of the site’s steep grading) runs along the rear of the property. Existing trees were undisturbed during construction and new, native landscaping – including trees, shrubs and vegetation – have been selected to promote the natural habitat in which this community resides.
Key features of the home include an open-concept floor plan with a two-story great room and foyer, whole-home ventilation system with humidity sensors, touchless low-flow faucets and environmentally-friendly interior finishes that promote healthy indoor air quality. Deep overhangs and reflective roof shingles reduce solar gain to the house. Universal design features – such as zero-barrier access to exterior spaces and the master shower, an optional elevator that can be added in the future, and wide doors – were incorporated into the design to allow the owner to age in place gracefully.
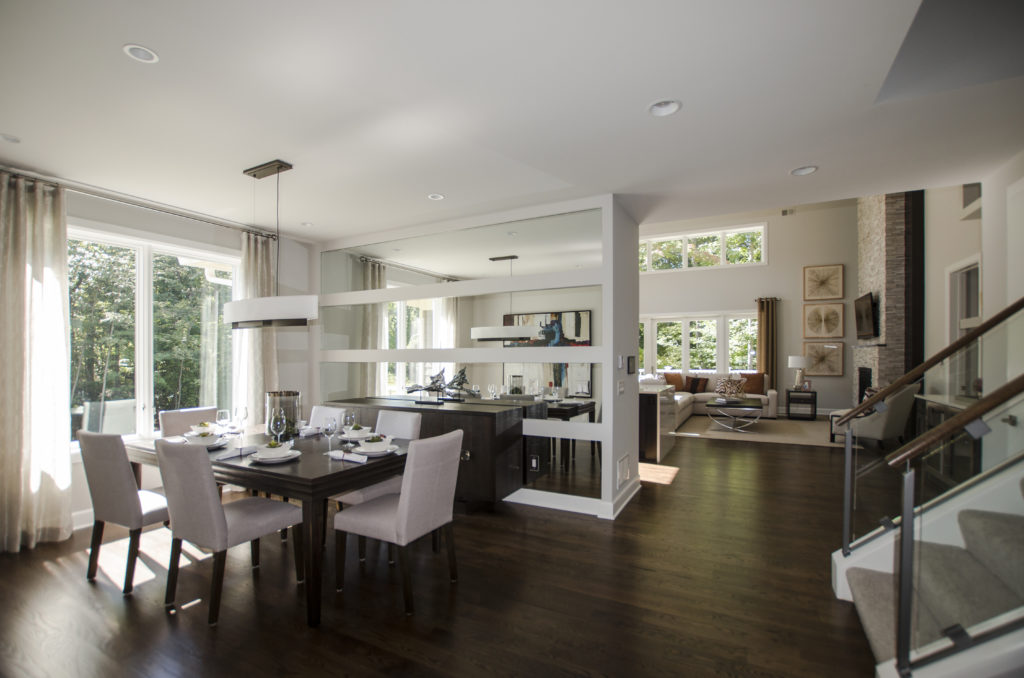
Lakes of Orange 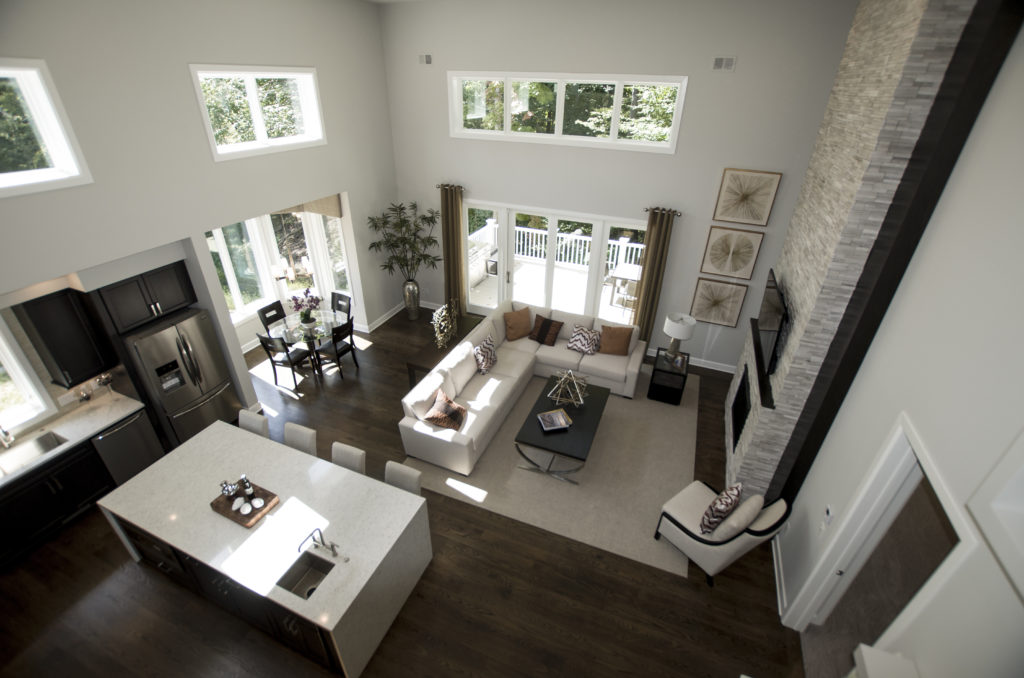
Lakes of Orange
This National Green Building Standard (NGBS) green-certified home boasts 3,373 square feet of finished living space on two floors, not including an attached two-car garage with recycling center and an open deck above a garden-level basement (both with great views to the wooded area at the rear of the lot). In addition to the open-concept living, kitchen and informal dining area and two-story rooms, supporting spaces include a large pantry, first floor laundry room and a flex room designed to be an optional first floor bedroom with adjoining bath. Also included on the first floor is the expansive master suite with his and her walk-in closets and a generous master bath with garden tub and spacious shower. The second floor features two bedroom suites and a lounge area (which could also be converted to an optional bedroom) overlooking the great room and foyer below.
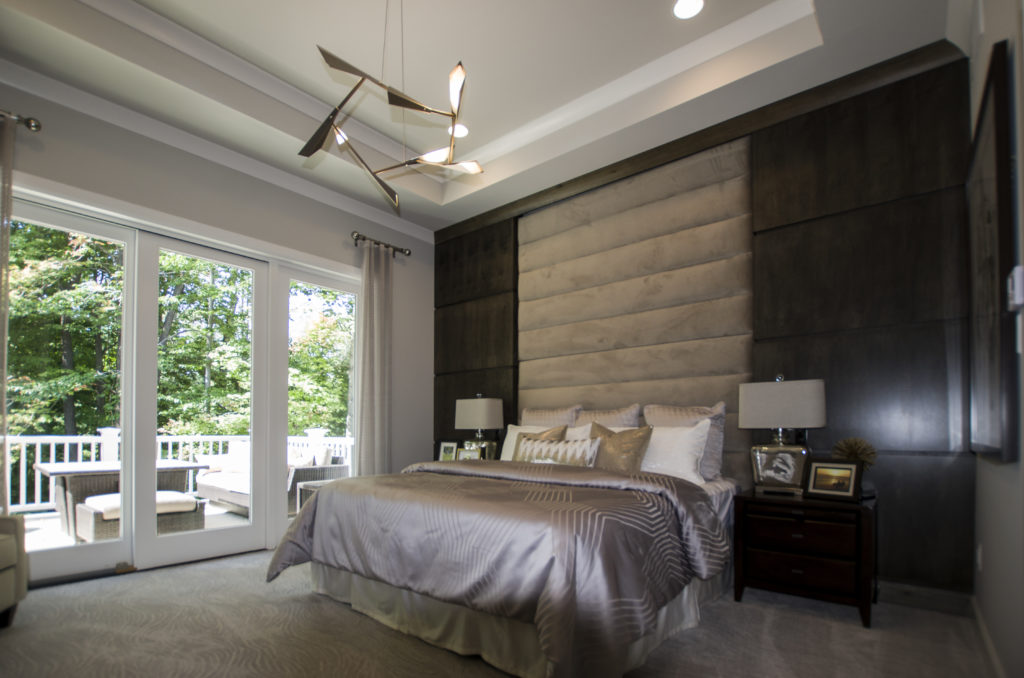
Lakes of Orange
Additional energy features of the home include minimum R-21 in-wall insulation (with R-5 continuous insulation at the exterior side of the wall) and minimum R-49 insulation in the ceilings that extends out and over the exterior walls. A high-efficiency furnace and water heater have also been utilized, along with energy-efficient appliances and LED lighting throughout the home. Exterior finishes include energy-efficient windows and doors with low-e glass, insect and moisture-resistant cement board siding and trim (with a 15-year color guarantee) and manufactured, cement-based stone veneer.
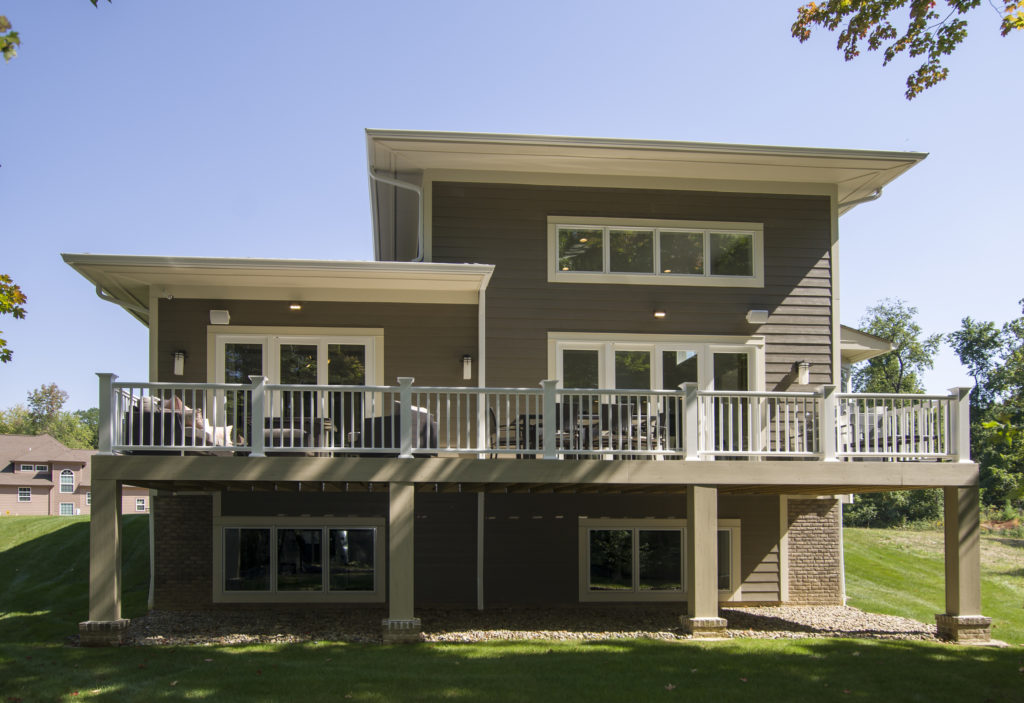
Lakes of Orange
In creating this green built community, the client’s challenge was to simultaneously provide for universal and sustainable design requirements while utilizing a contemporary design that blended with the traditional style of homes in the area. Having received NGBS certification, this design has proven to be the perfect solution to meet the challenge, boasting contemporary, Prairie style features with fine architectural details and seamlessly integrated sustainable and universal design elements.
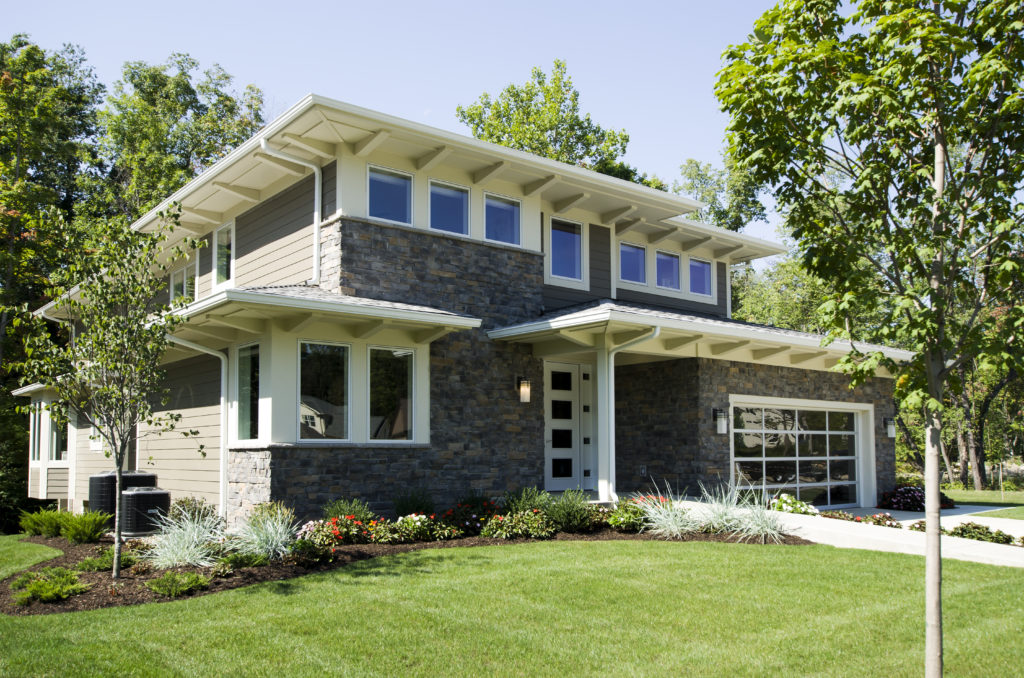
Lakes of Orange
Project Team
Architect/Designer: RSA Architects – Richard Siegfried
Builder & Developer: Kertes Enterprises, Inc
Interior Designer & Merchandiser: Dirks & Company
Landscape Architect/Designer: Cawrse & Associates
Land Planner: Neff & Associates

