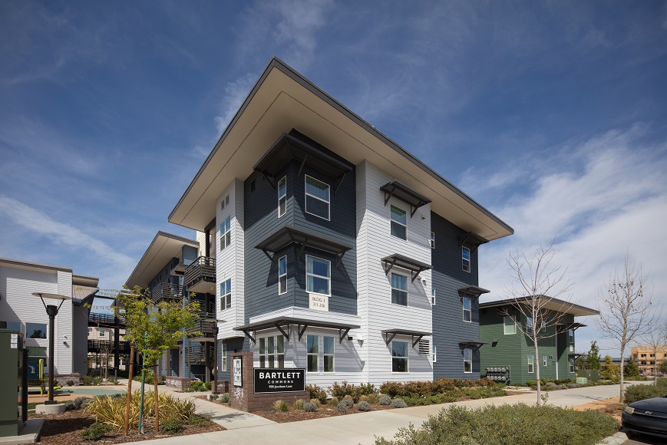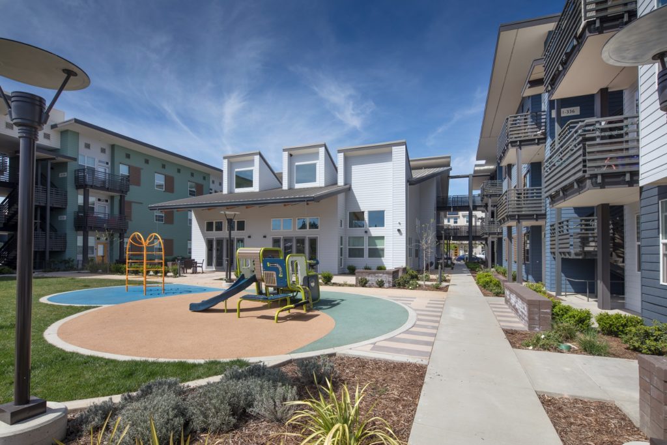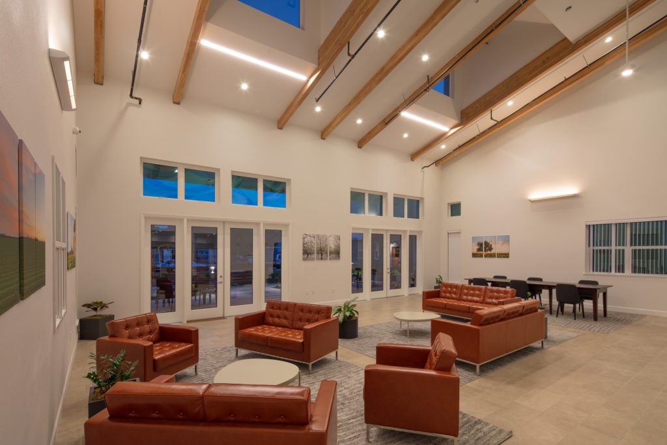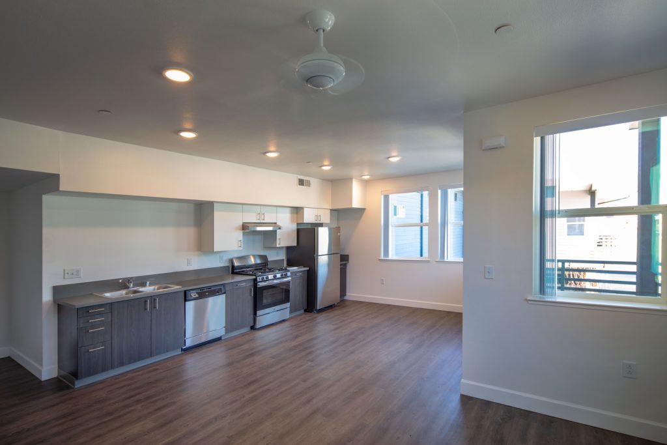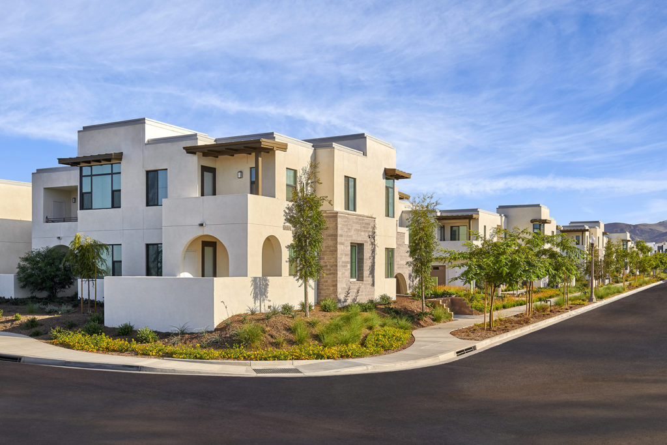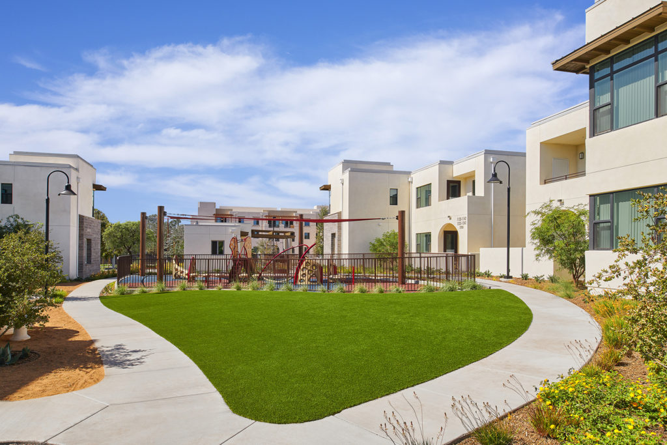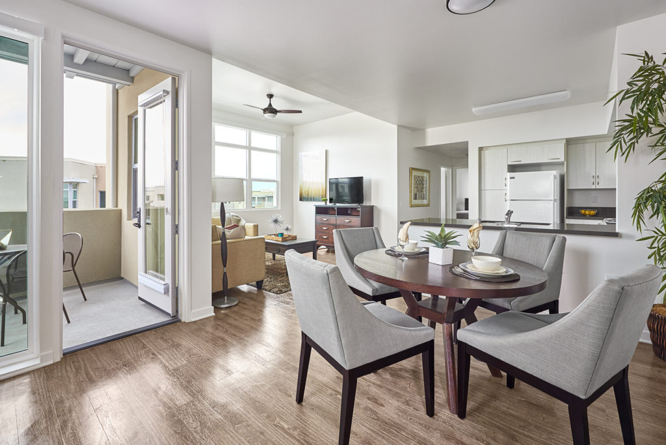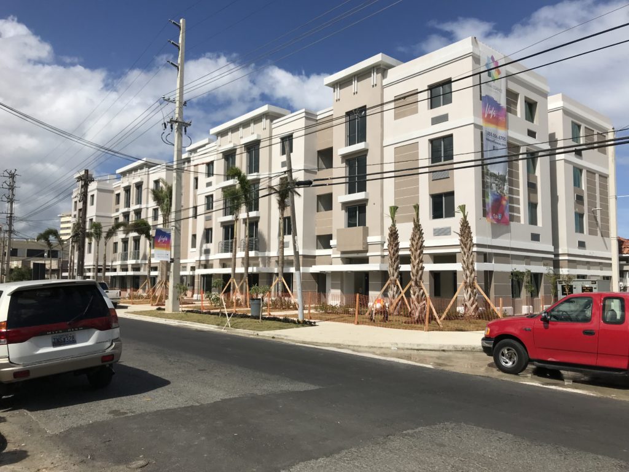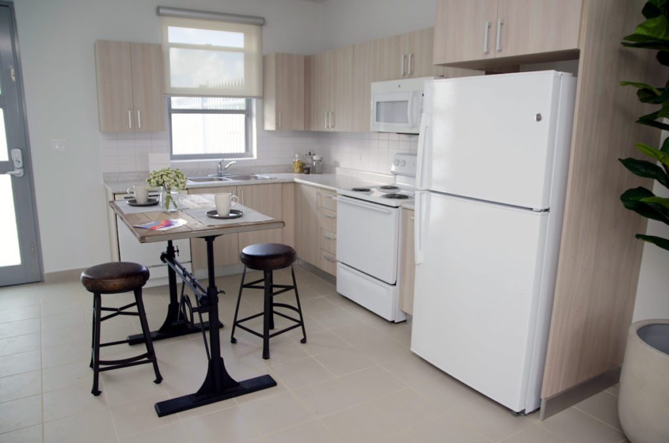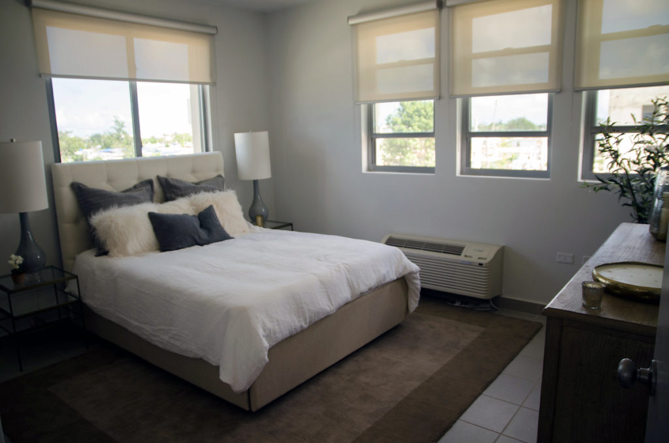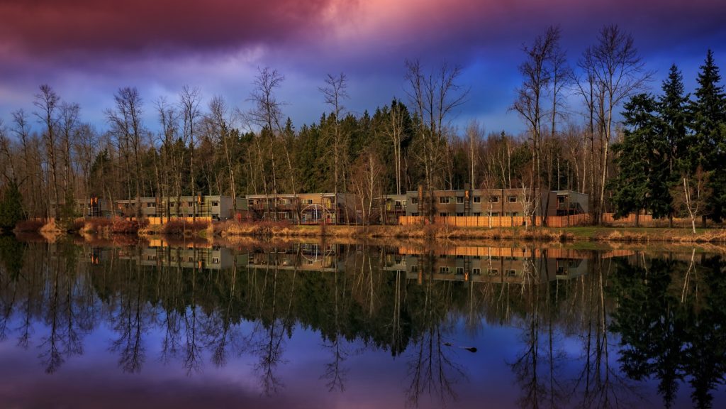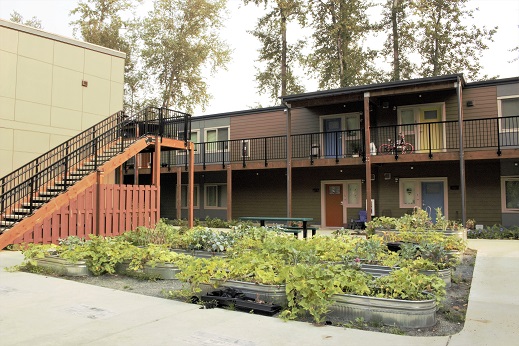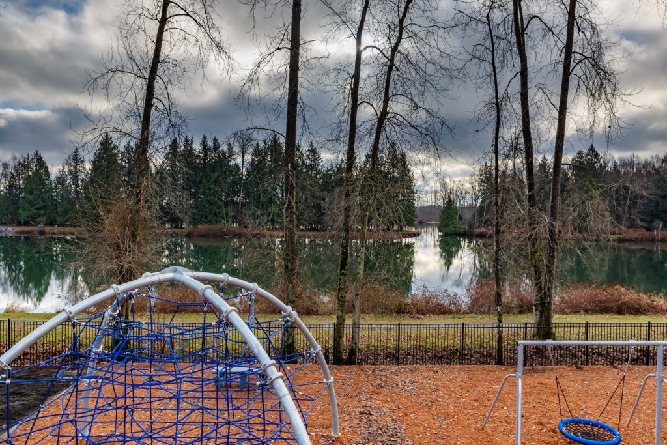GOLD | Bartlett Commons – The Cannery
Davis, Calif.
View more images in the gallery.
Photography by Ed Asmus
Architect/Designer | Mogavero Architects
Builder | CYF Development
Developer | CFY Development
Landscape Architect/Designer | Siegfried Engineering
Design Statement | As part of California’s first farm-to-table new community in Davis, residents benefit from the amenities in the immediate area, including public parks, bike and walking pathways, and a working 7-acre farm. The Bartlett Commons affordable one-, two-, and three- bedroom apartments feature 62 rental units located in the southwest corner of the development. A 2000-sf community building with on-site property management, fitness room, classroom, and laundry facilities opens to a central courtyard with a playground for children.
In line with Davis’ sustainability and environmental focus, the Cannery community began with low-impact land use. The site is the former home of the Hunt-Wesson tomato cannery, and its central location is just minutes from UC Davis and downtown. The proximity to the city’s network of bicycle and pedestrian paths makes it easy for residents to maneuver through the area, providing for less vehicle use. The project exceeds the requirement of one bicycle parking space per bedroom, and provides a variety of parking options for bikes with carts. To minimize the impact of car parking on the site, the buildings are designed with tuck-under parking that shield the view of parking from the surrounding neighborhood.
GOLD | Luminaira at Parasol Park
Irvine, Calif.
View more images in the gallery.
Photography by Tsutsumida Pictures
Architect/Designer | KTGY Architecture + Planning
Builder | Portrait Construction, Inc.
Developer | FivePoint & Related California
Interior Designer | Mannigan Design
Design Statement | This community offers low-income families a beautifully designed, environmentally friendly residence with great amenities and a variety of social services to enhance their daily lives. The primary goal of the architecture was to create a sustainable neighborhood that is indistinguishable from the market-rate housing in the surrounding neighborhoods.
The modern design continues a California legacy of clean lines and an efficient structure with elegant proportions. Inspired by Irving Gill, the design boasts simple forms and a neutral color palette, welcoming residents and guests with arched entries that establish a sense of arrival. The style choice called for very little detailing and the use of concrete and stucco as the primary building materials, allowing for a lower construction cost.
The stacked flats feature tuck-under garages to maximize outdoor space and community areas, as well as provide additional parking for guests. There is also electrical vehicle parking. Laundry facilities are intentionally placed by the two community tot lots and open green space, making doing laundry and entertaining/keeping an eye on the family convenient.
Residents have access to a social services center, complete with kitchen, media lounge, computer center, and mailroom and play area. On-site supportive services include after-school programs and classes.
GOLD | Renaissance Square
San Juan, Puerto Rico
View more images in the gallery.
Photography by McCormack Baron Salazar
Architect/Designer | Alvarez-Diaz & Villalon | Architecture & Interior Design
Builder | F&R Construction Group
Developer | McCormack Baron Salazar
Interior Designer | Alvarez-Diaz & Villalon | Architecture & Interior Design
Design Statement | Renaissance Square is the first mixed-income affordable housing project in Puerto Rico. It consists of 140 new apartments in a mix of one-, two-, or three- bedroom units in a four-story, mixed-use building; three-story walk-ups; and three-story townhouses. It includes an office area that fosters a management space, a community room, and fitness room. There is also a potential commercial space and a stand-alone maintenance building.
The project will be the first in compliance with the Caño Martin Peña Master Plan. As such, it had to create new public streets and integrate the development into the existing neighborhood fabric; it did not have space for visitors or commercial parking. Parallel parking was added throughout the new public streets to meet this requirement; there was not enough water pressure in the area to supply the project. Potable water cisterns were added to meet the required pressure; the site required environmental remediation.
An innovative system called Cupolex was used to ventilate below the slab to vent risers that lead to the roof. To reduce energy consumption by the buildings’ high-efficiency cooling systems, the project uses low-e glass and insulated windows instead of the typical economical window used for affordable housing. Rooftops sport photovoltaic solar panels to offset traditional electricity costs and minimize the community’s environmental footprint.
Judges’ Comments | Renaissance Square is an excellent addition to the community.
SILVER | Housing Hope – Twin Lakes Landing
Marysville, Wash.
View more images in the gallery.
Photography by Mike Penney, HKP Architects | FRANK ZARA
Architect/Designer | Designs Northwest / HKP Architects
Builder | Synergy
Developer | Housing Hope
Landscape Architect/Designer | MIG / SvR
Interior Designer | HKP Architects
Design Statement | The major design and planning objectives were to create a sense of community by providing moments where residents can interact, thrive, and grow. This modular project built on the shores of Gissberg Twin Lakes in Marysville is home to 50 families who were previously homeless. Designed for Housing Hope and in collaboration with Designs Northwest, HKP Architects created a new community for families to enjoy their own permanent housing and take advantage of Housing Hope’s educational and childcare programs.
The site includes a community garden, children’s play area, interior courtyards, and lawn space. Views of the water are emphasized in the communal areas, as well as the southern facing units. Built to Evergreen Sustainable Development Standards, this project is energy efficient and utilizes sustainable materials throughout.
