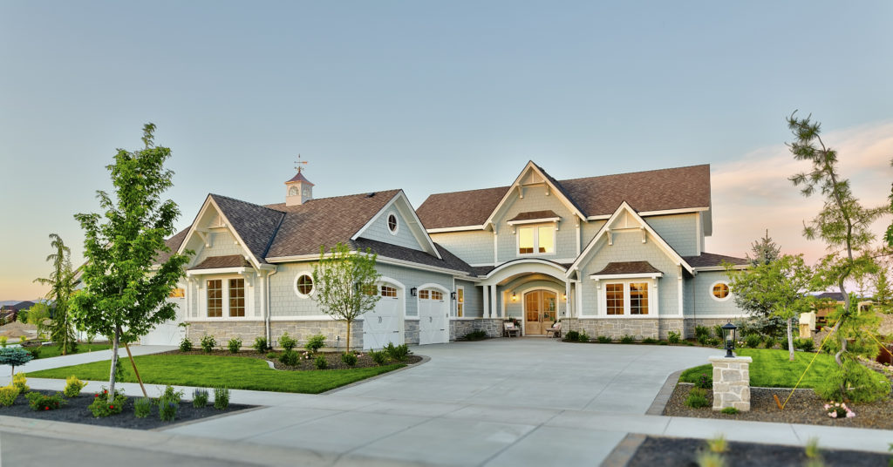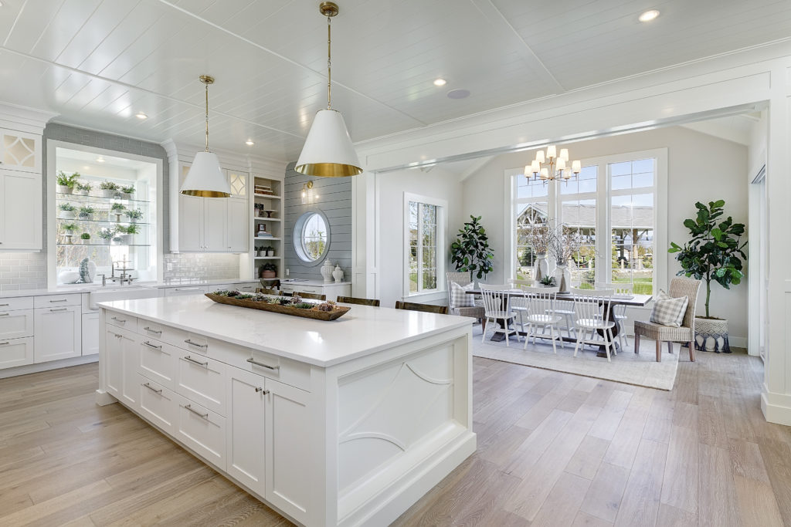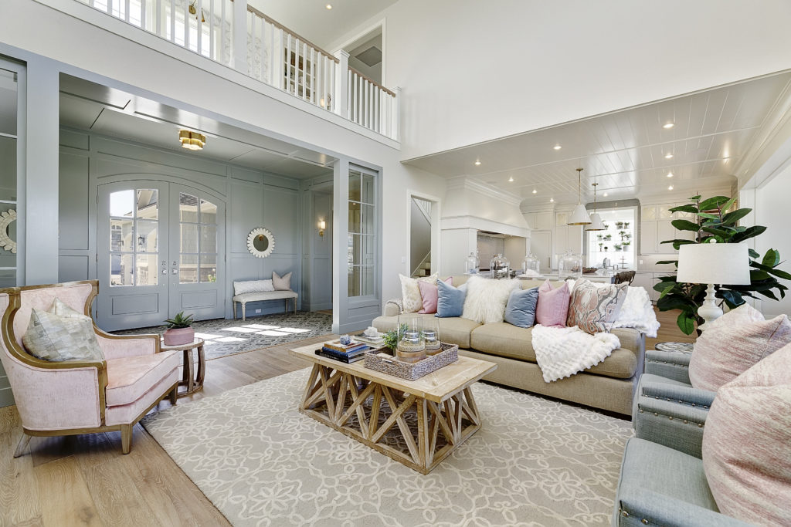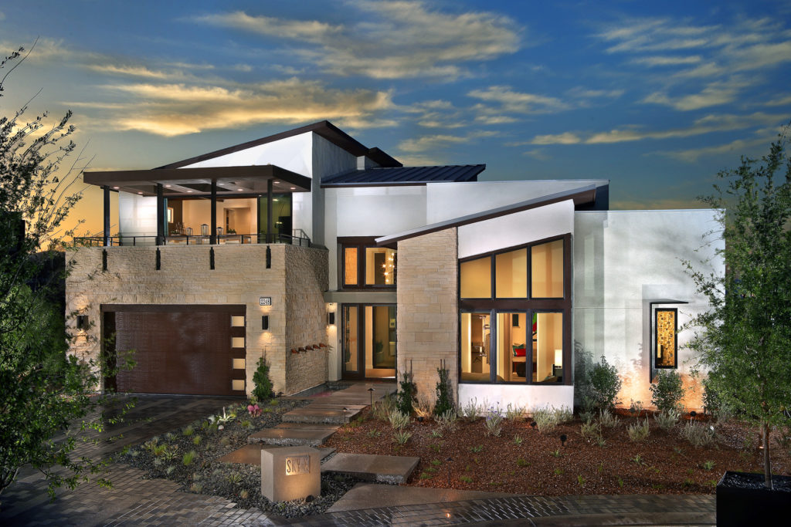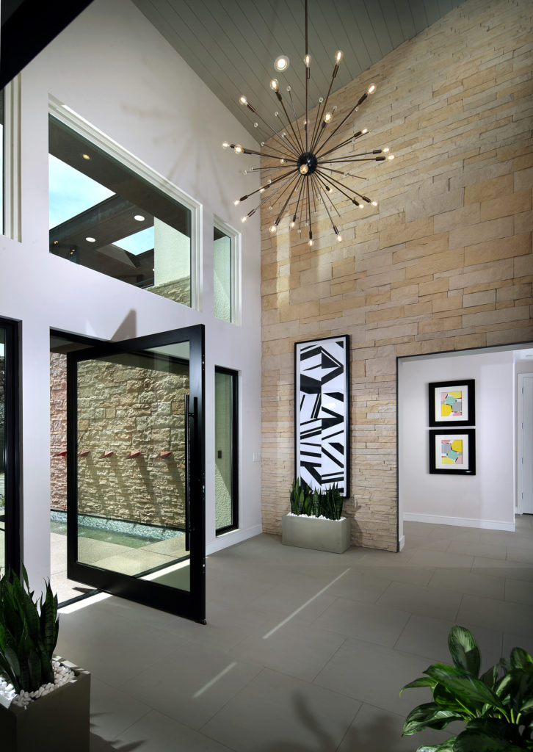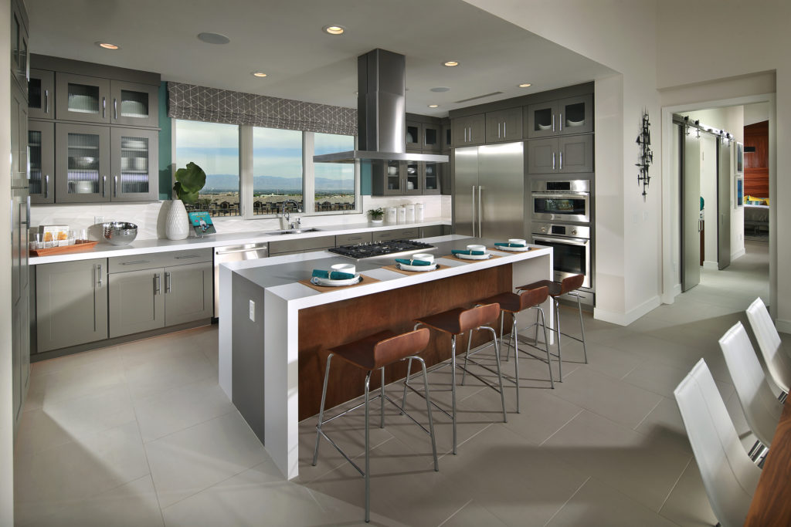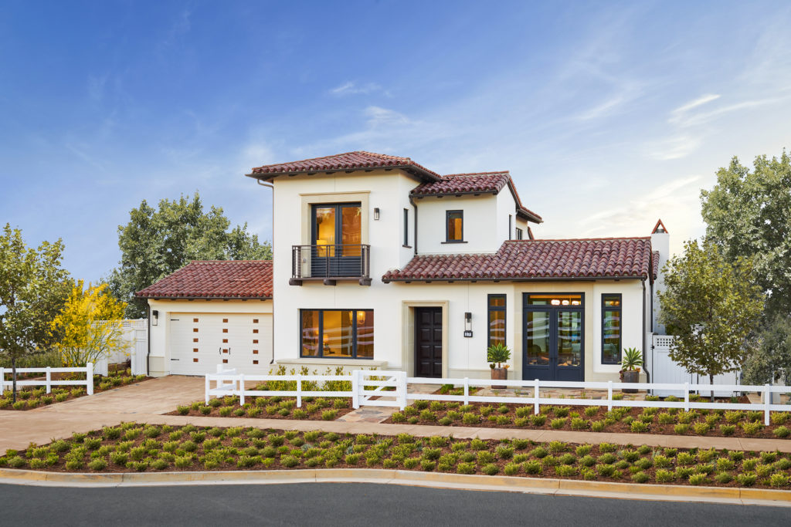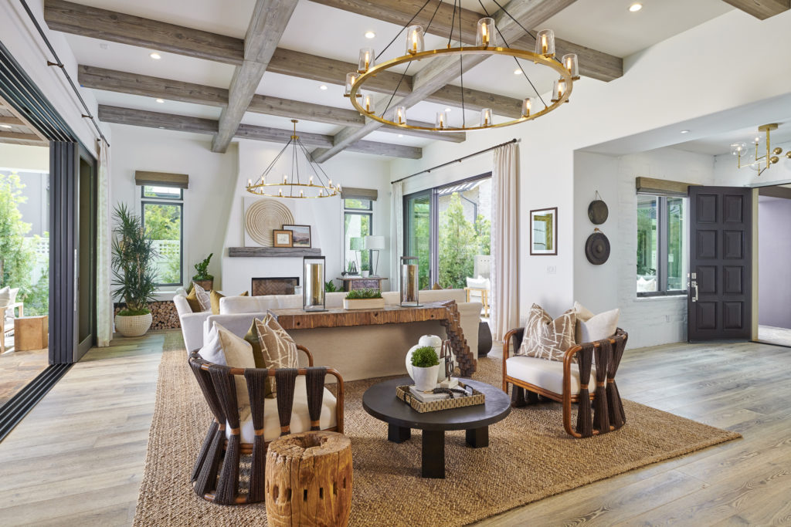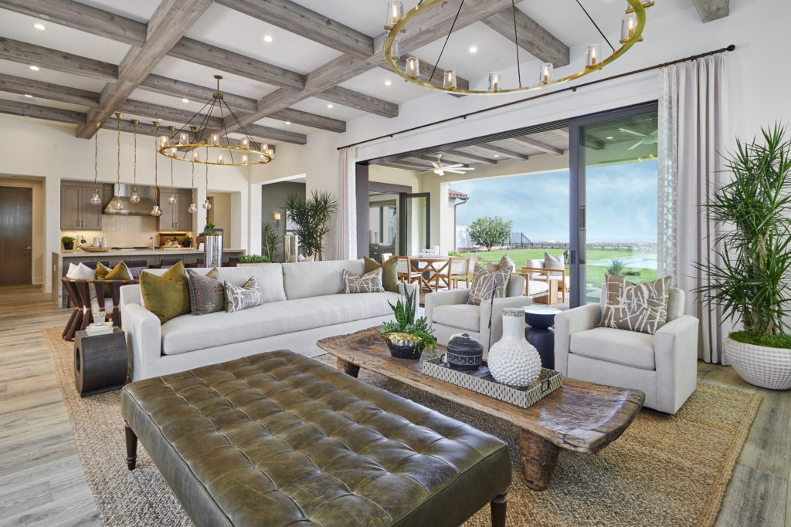PLATINUM | The Tidewater
Eagle, Idaho
View more images in the gallery.
Photography by Doug Petersen Photography
Architect/Designer | Clark & Co Homes
Builder | Clark & Co Homes
Interior Merchandiser | Clark & Co Homes
Interior Designer | Clark & Co Homes
Design Statement | The Tidewater by Clark & Co. Homes challenges traditional thinking about everyday living. Step outside the back door to walks on the beach and panoramic views of Idaho sunsets over the water. Escape to the spa-like master suite with private sitting room and walk-through shower. Test out a new recipe in the gourmet kitchen and entertain friends and family in the two-story great room and media loft.
Judges’ Comments | This home feels like the Hamptons of Idaho and is very traditional, yet beautifully done, with well-executed detailing, especially the millwork. It fits the local flavor, and stays true to itself the whole way through, creating a cohesive and charming home.
GOLD – Axis – Sky X
Henderson, Nev.
View more images in the gallery.
Photography by AG Photography
Architect/Designer | Bassenian Lagoni
Builder | Pardee Homes
Interior Designer | Yolanda Landrum Interior Design
Design Statement | Angles and edges converge. Massing moves from side to side and front to back. Complementary colors and materials soften the street presence. A sheltered entry with two-story volume is expansive, yet grounded with the same stone carried through from the exterior.
Bright interiors draw natural light from the courtyard and each living area enjoys direct outdoor access. Sheltered and open outdoor living areas expand day-to-day living options. Simplified geometry on the rear elevation softens the indoor/outdoor intersections.
Judges’ Comments | The floor plan is lovely and creative—especially how it wraps around the pool area—and is almost two homes connected with a public space. Judges also commented on the great front door and dramatic interior ceilings
SILVER | Rolling Hills Product A – Plan 2
Rolling Hills Estates, Calif.
View more images in the gallery.
Photography by Tsutsumida Pictures Inc.
Architect/Designer | Robert Hidey Architects
Builder | Chadmar Group
Developer | Chadmar Group
Land Planner | Robert Hidey Architects
Landscape Architect/Designer | Hart Howerton
Interior Designer | OBJEKTdesigns
Design Statement | This community sits atop the breathtaking Palos Verde Peninsula with expansive views of the broad Los Angeles Basin and the Pacific Ocean. A fresh take on contemporary ranch, these homes were inspired by the original ranch-style houses of the 50s and 60s.
To take advantage of the unique environment, this plan offers abundant outdoor space, including a secluded side courtyard and covered outdoor dining area at the rear. A guest suite with access to the front and courtyard provides flexibility for the home owner. An upstairs bonus room is accompanied by the fourth bedroom with en suite bathroom.
Judges’ Comments | The detailing and accents are fabulous and well-executed, creating a home that seamlessly flows from one space to the next.
