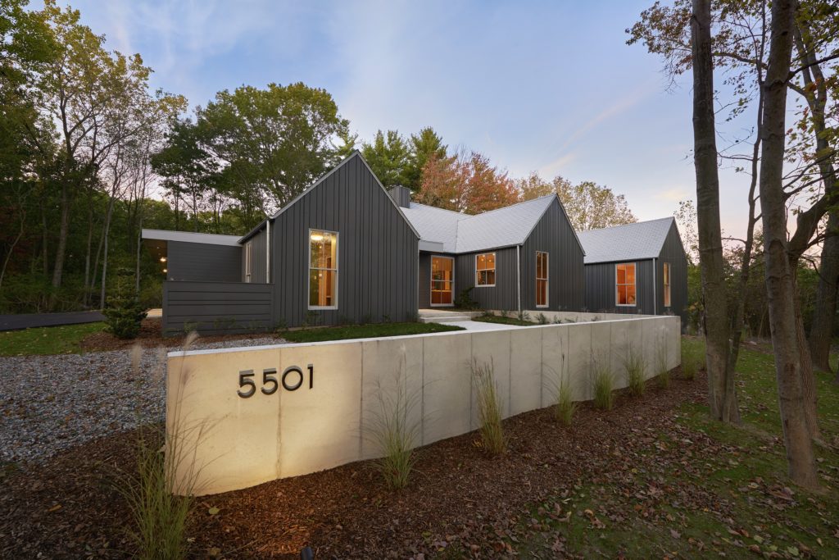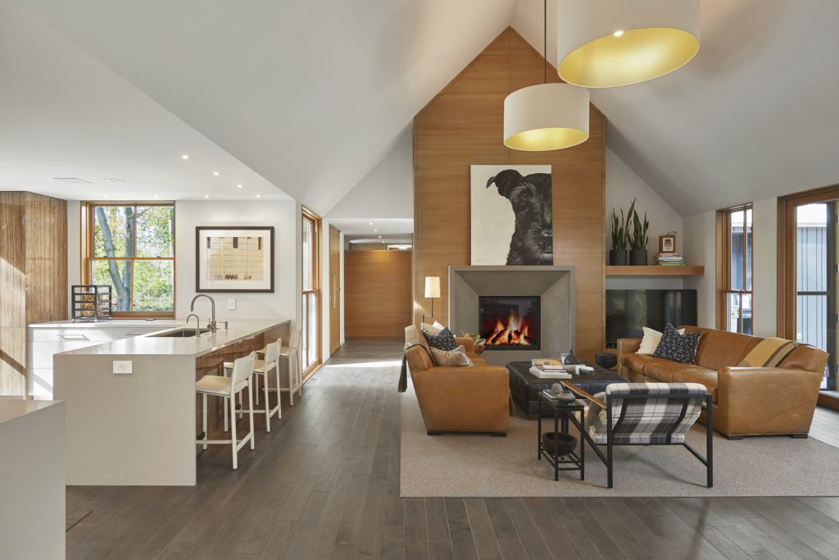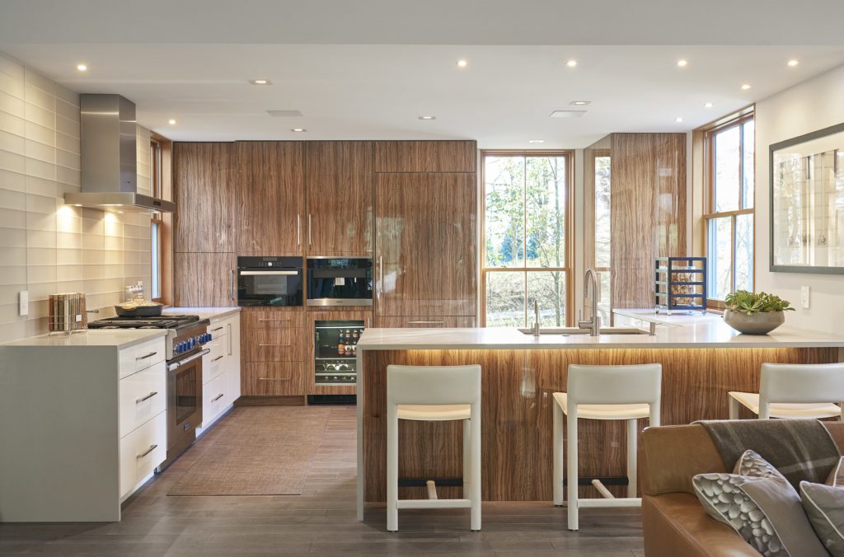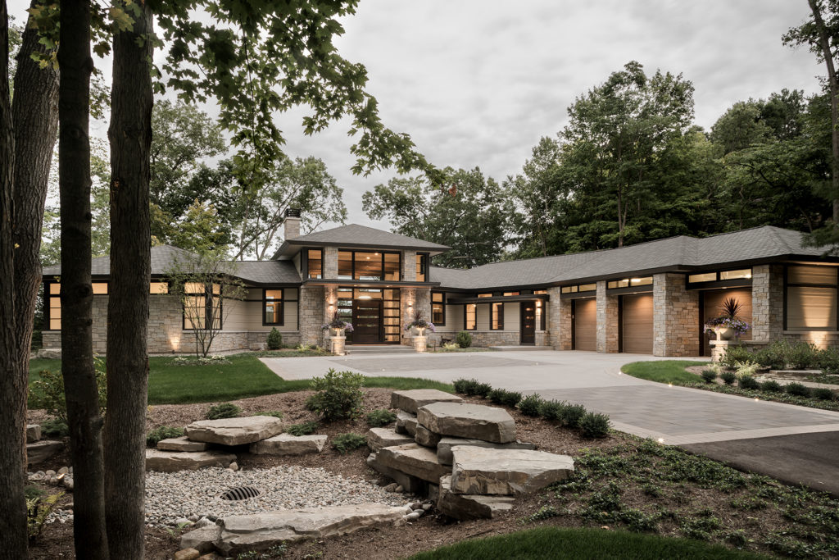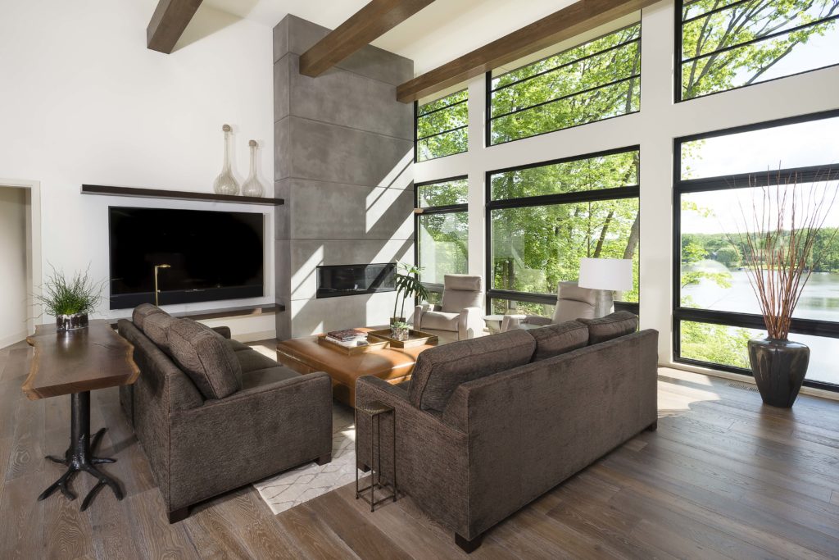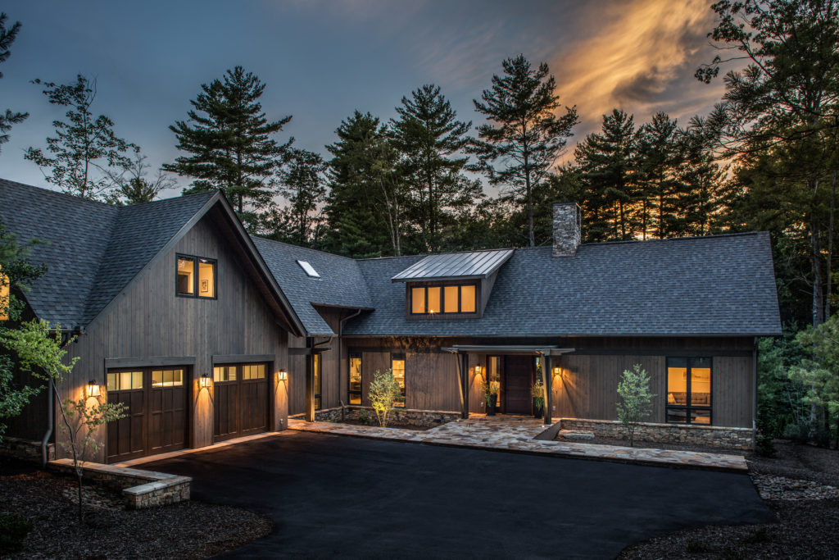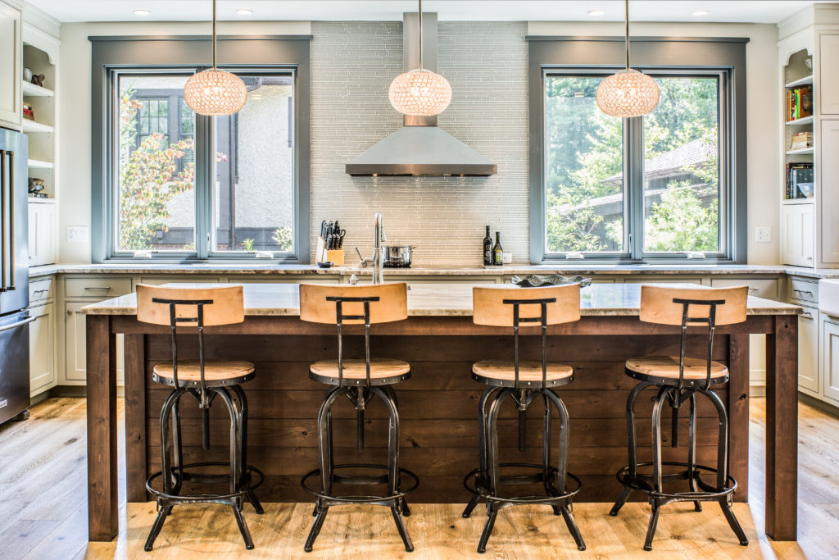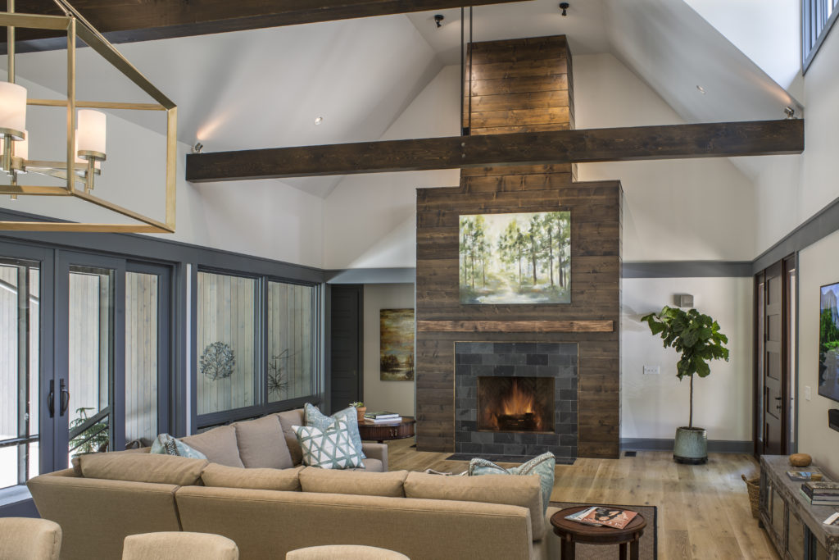PLATINUM | Cascade Modern
Grand Rapids, Mich.
View more images in the gallery.
Photography by GS Studios
Architect/Designer | J. Visser Design
Builder | New Urban Home Builders LLC
Landscape Architect/Designer | Rooks Landscaping
Interior Designer | Rock Kauffman Design
Design Statement | The goal was to showcase how excellence in design and craftsmanship are possible when an architect, builder, and interior designer are given freedom to collaborate with few restrictions. This architectural home functions as the builder’s family residence, as a design and technology demonstration space for clients, and as a venue for professional gatherings.
A design challenge was to make the home’s three modular sections feel larger from the inside than they look from the outside. It was met by defining interior spaces throughout the home with an interplay of coziness and spaciousness via juxtaposed 8- and 16-foot ceilings, and opening the home to its wooded setting through liberal use of large, double-hung windows.
Though modern, the home is warmed with Douglas fir trim, wood floors, and eclectic, high-gloss, wood-grained laminate in the kitchen. Key features include home automation and a design motif carried in from the exterior siding to similarly sided interior accent walls, a custom stair railing, and a hidden soundproofing door in the basement.
Judges’ Comments | The purity of the forms is arresting, and judges loved the oversized double-hung windows that are taken down to the floor. The chevron floor in parts of the home is a nice detail, the glass-enclosed porch is exceptional and rare, and the massive fireplace is thoughtfully scaled for the size of the room.
GOLD | Thornapple Modern Prairie
Grand Rapids, Mich.
View more images in the gallery.
Photography by Chuck Heiney Photography (Interior) | Brian Kelly Photography (Exterior)
Architect/Designer | 42 North – Architecture + Design
Builder | BDR Custom Homes
Landscape Architect/Designer | Twin Lakes Nursery
Interior Designer | Christine DiMaria Design
Design Statement | Thornapple Modern Prairie was carefully crafted for avid lovers of everything outdoors, with sweeping river views from virtually every room in the house. Even the front entryway offers a glimpse of water upon approach from the driveway. Prairie-style limestone urns flank the entry, one of many touches inspired by Frank Lloyd Wright’s signature style.
The house is constructed of natural Fond du Lac stone, with an earth-toned interior and vast amount of glass. The client specified modern luxuries, including an indoor/outdoor space with the flexibility to expand when entertaining. The marriage of kitchen and screened porch creates the ultimate seamless entertainment space, with a custom 16x 9 multi-slide door that pockets into the wall. The raised, vaulted ceiling features dropped oak beams to bring warmth to the space, while sleek vertical grain oak cabinets emphasize the 10-foot ceilings around the perimeter.
SILVER | Ramble Mountain Modern
Asheville, N.C.
View more images in the gallery.
Photography by Dwelling Creative
Architect/Designer | The Architectural Practice
Builder | BlueStone Construction, LLC
Landscape Architect/Designer | Cloos Landscape Architecture
Interior Designer | Summerlin Graham
Design Statement | This home was designed for a family who enjoys the outdoors and often fosters elderly dogs. As a result, many design considerations throughout the home were chosen to accommodate the aging process for both humans and canines. The main feature of this home is the open space design that connects the kitchen easily to the dining, living room, and outdoor patio, keeping the family and dogs connected. Outdoor eating is an easy decision, with the dining table acting as command central.
The owner intended to have white marble in the kitchen, but when she discovered Fantasy Brown, she couldn’t resist. The color palette for everything else was chosen to compliment the marble. It wasn’t until the owner selected the crystal pendant lights above the kitchen island that she realized she likes a little shine. With the understated colors of the kitchen, it adds just the right finishing touch.
The windows in the home go all the way to the floor because the owner wanted the dust bunnies that roll rampant with dogs to be easy to clean. The floors were also chosen specifically for dogs. They are scratch-resistant, hardy, and beautiful.
